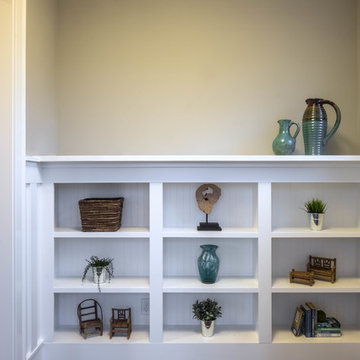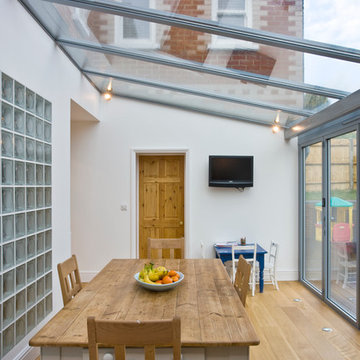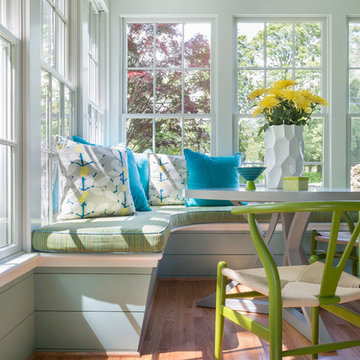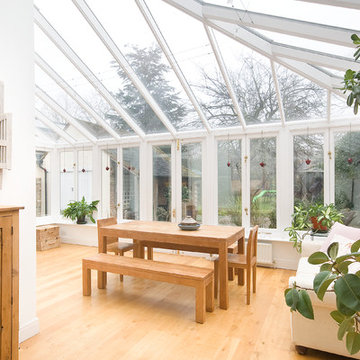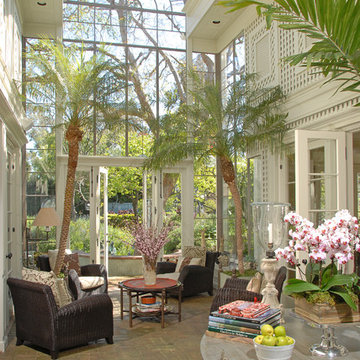69.719 ideas para galerías
Filtrar por
Presupuesto
Ordenar por:Popular hoy
181 - 200 de 69.719 fotos
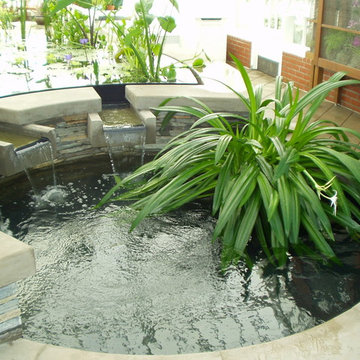
There were several levels of pools that were all part of the main pool. Every detail had to be considered from flow rates to capacity of pools to volume of over all water. Water in motion is so important in designing and planning a feature like this.
Encuentra al profesional adecuado para tu proyecto

west facing sunroom with views of the barns. This space is located just off the Great Room and offers a warm cozy retreat in the evening.
Modelo de galería campestre pequeña con suelo de madera en tonos medios, estufa de leña, techo estándar y suelo marrón
Modelo de galería campestre pequeña con suelo de madera en tonos medios, estufa de leña, techo estándar y suelo marrón
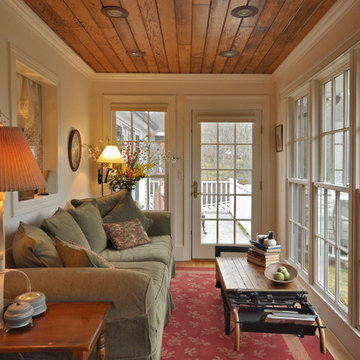
An extensive renovation and addition to a 1960’s-era spec house on a lovely private pond, this project sought to give a contemporary upgrade to a property that sought to incorporate classical elegance with a modern interpretation. The new house is reconceived as a three part project – the relocation of the existing home closer to the adjacent pond, the restoration of a historical stone boat house, and a modern connection between the two structures. This design called for welcoming porch that runs the full extent of the garden and pond façade, while from all three structures - framing the beautiful views of a rich lawn sloping down to the pond below
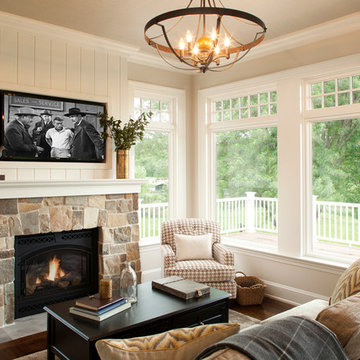
Interior Design: Vivid Interior
Builder: Hendel Homes
Photography: LandMark Photography
Foto de galería clásica pequeña con suelo de madera en tonos medios y marco de chimenea de piedra
Foto de galería clásica pequeña con suelo de madera en tonos medios y marco de chimenea de piedra
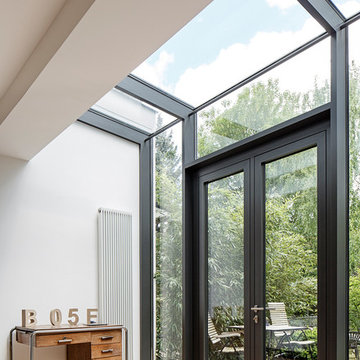
Architekt: Martin Falke
Modelo de galería actual de tamaño medio sin chimenea con suelo de madera clara y techo con claraboya
Modelo de galería actual de tamaño medio sin chimenea con suelo de madera clara y techo con claraboya
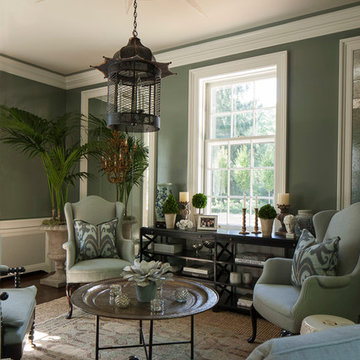
Scott Shigley
Modelo de galería tradicional con suelo de madera oscura y techo estándar
Modelo de galería tradicional con suelo de madera oscura y techo estándar

Imagen de galería campestre grande sin chimenea con techo de vidrio, suelo de pizarra y suelo multicolor
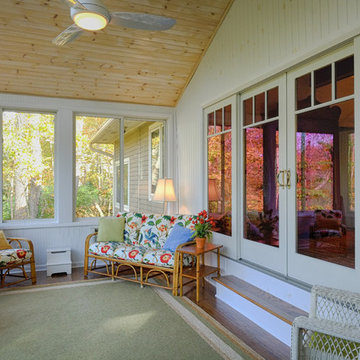
painted white beaded panel, whitewashed ceiling, dark hardwood floor, Andersen slider windows and 12' siliing door
Modelo de galería actual de tamaño medio sin chimenea con suelo de madera oscura y techo estándar
Modelo de galería actual de tamaño medio sin chimenea con suelo de madera oscura y techo estándar
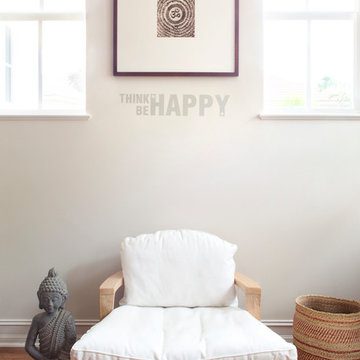
Designed by Krista Watterworth Alterman of Krista Watterworth Design Studio in Palm Beach Gardens, Florida. Photos by Jessica Glynn. In the Evergrene gated community. This sunroom serves as a meditation and yoga studio in my home. It also doubles as a guest bedroom with a murphy bed tucked away on one wall. It's a small space but feels peaceful and open.
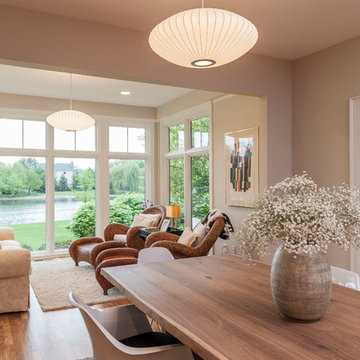
Our homeowner was desirous of an improved floorplan for her Kitchen/Living Room area, updating the kitchen and converting a 3-season room into a sunroom off the kitchen. With some modifications to existing cabinetry in the kitchen and new countertops, backsplash and plumbing fixtures she has an elegant renewal of the space.
Additionally, we created a circular floor plan by opening the wall that separated the living room from the kitchen allowing for much improved function of the space. We raised the floor in the 3-season room to bring the floor level with the kitchen and dining area creating a sitting area as an extension of the kitchen. New windows and French doors with transoms in the sitting area and living room, not only improved the aesthetic but also improved function and the ability to access the exterior patio of the home. With refinished hardwoods and paint throughout, and an updated staircase with stained treads and painted risers, this home is now beautiful and an entertainer’s dream.
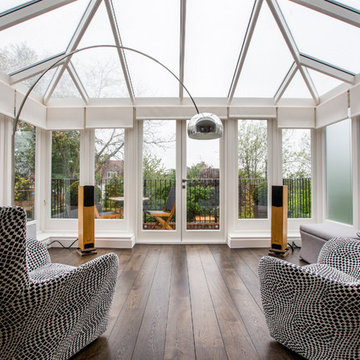
Breakfast in style in this glamorous first floor conservatory. Floor standing speakers provide superb audio quality. Blinds lower and raise at the touch of a button, and can be integrated to activate when the overhanging light is switched on.
homas Alexander
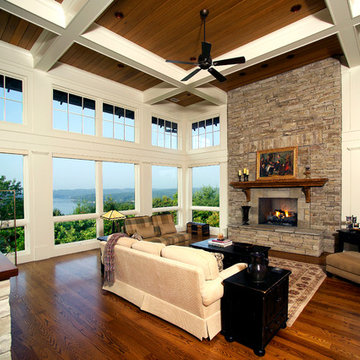
Custom home Studio of LS3P ASSOCIATES LTD. | Fred Martin Photography
Modelo de galería clásica con suelo de madera en tonos medios, techo estándar, suelo marrón y marco de chimenea de piedra
Modelo de galería clásica con suelo de madera en tonos medios, techo estándar, suelo marrón y marco de chimenea de piedra
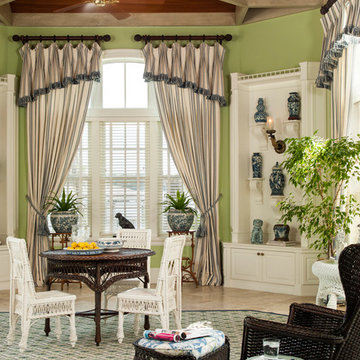
Vibrant-colored walls in lime green and pristine white window blinds offset dark brown furniture while beautiful neutral draperies with blue accents add softness and sophistication to the decor of this room.
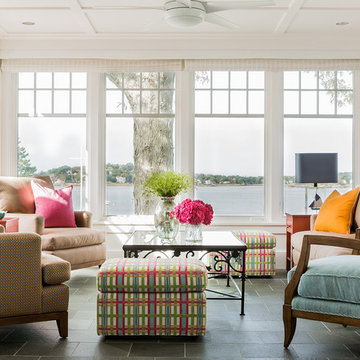
Imagen de galería clásica renovada sin chimenea con techo estándar y suelo verde
69.719 ideas para galerías
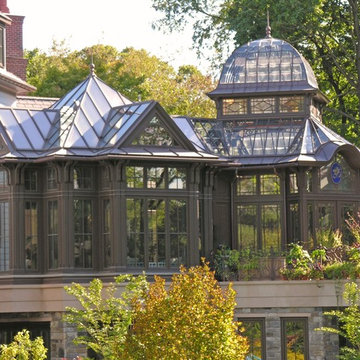
Twin brother and sister buildings. The interconnected “twins” feature a greenhouse on the right hand side, used by the owner to cultivate his orchids and a conservatory on the left hand side, used to display and enjoy the results! The two buildings share most of the same architectural details but have differing roof designs.
Photos: Tanglewood Conservatories, Inc.
10
