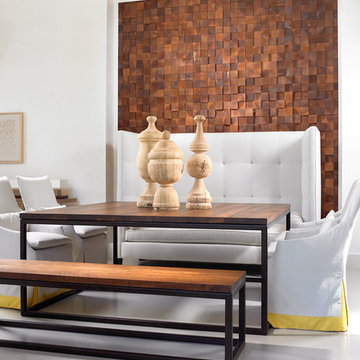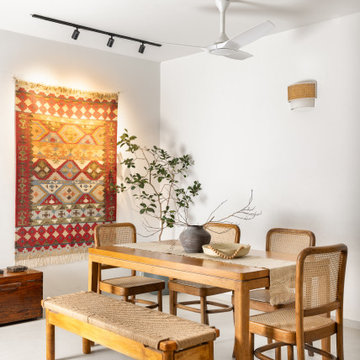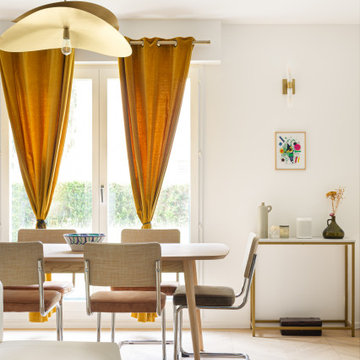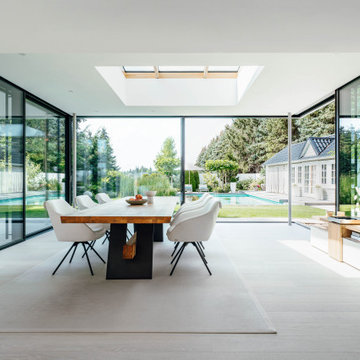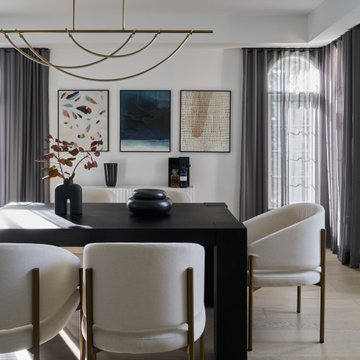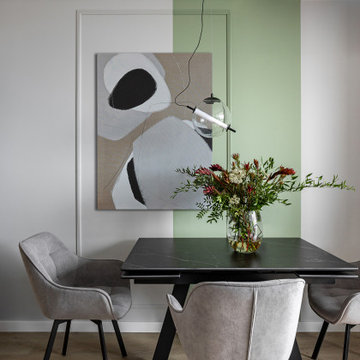233.307 fotos de comedores contemporáneos
Filtrar por
Presupuesto
Ordenar por:Popular hoy
61 - 80 de 233.307 fotos
Artículo 1 de 5
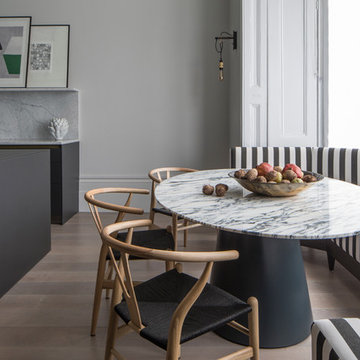
This impressive monochrome kitchen creatively combines practical kitchen features with a comfortable and stress-free atmosphere. The large space includes beautiful ornate cornicing and a ceiling rose, together with a fireplace as the central feature. The open space successfully weaves modern features like metal, timber and marble whilst maintaining the functional elements of the kitchen. The island unit is manufactured in state-of-the-art laminate to ensure a slick contemporary look that is extremely durable. The units were chosen in a stained charcoal/graphite oak to marry with the bronze and laminate and offset with Carrara marble.
Photography by Richard Waite.

This large dining room can seat 12-22 for a formal dinner. Custom live edge wood slab table. Wood veneer wall paper warms up the rood and a Metropolitan Opera light fixtures is centered over the table. Room is framed with a floating bronze arch leading to the foyer.
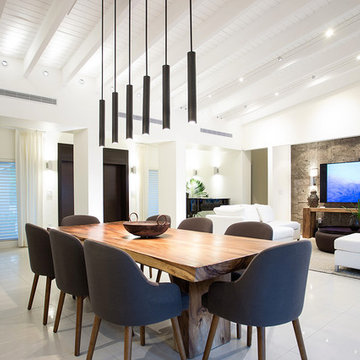
Liquid Design & Architecture Inc.
Diseño de comedor actual con paredes blancas
Diseño de comedor actual con paredes blancas
Encuentra al profesional adecuado para tu proyecto
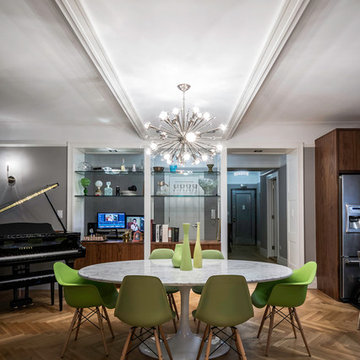
Eric Soltan Photography www.ericsoltan.com
Diseño de comedor contemporáneo grande con paredes blancas y suelo de madera en tonos medios
Diseño de comedor contemporáneo grande con paredes blancas y suelo de madera en tonos medios

Foto de comedor contemporáneo de tamaño medio cerrado con paredes blancas, suelo de madera en tonos medios, todas las chimeneas y marco de chimenea de metal
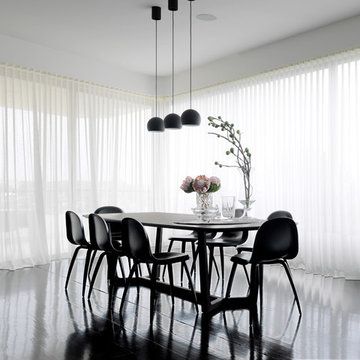
Justin Alexander
Modelo de comedor contemporáneo sin chimenea con paredes blancas y suelo de madera oscura
Modelo de comedor contemporáneo sin chimenea con paredes blancas y suelo de madera oscura
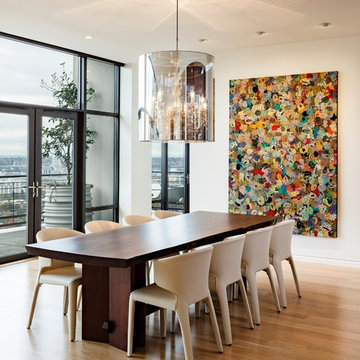
Photo Credit: Lincoln Barbour Photo.
Interior Design: Kim Hagstette, Maven Interiors.
The dining room table was custom designed by Bo Hagood with Made Inc. The artwork was a commissioned piece by an artist in Palm Springs named Downs. The art for this project was selected as a collaborative process with Heidi McBride.
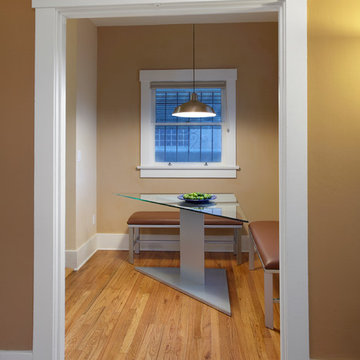
This tiny dining area would only have had seating for two if it included a standard table and allowed enough space in the dining area for people to walk back and forth from the living room to the kitchen. Using a custom triangular table with matching benches created seating for four and preserved enough space for the pass through. The room also features non-toxic, no-VOC paint, and the leather is Greenguard certified for low toxic emissions.
Photo by Robin Stancliff
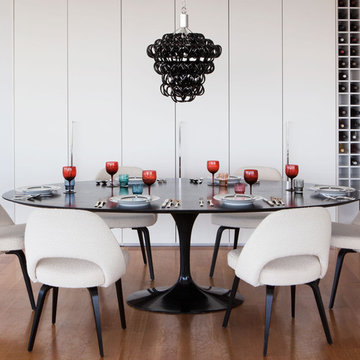
It wasn’t necessary to overthink things when Axis Mundi designed interiors for an apartment at Brooklyn’s glass-sheathed 1 Grand Army Plaza, the luxury building by Richard Meier already endowed with all the “starchitect” bells and whistles, as well as drop-dead stunning views of Brooklyn, the harbor and Prospect Park. What did require considerable aptitude was to strike the right balance between respect for these assets, particularly the panoramas, and livability. The all-white scheme doesn’t just complement Meier’s own aesthetic devotion to this purest of pure hues; it serves as a cool backdrop for the views, affording comfortable vantage points from which to enjoy them, yet not drawing attention away from the splendors of one of the world’s most distinctive boroughs. Sleek, low-lying Italian seating avoids distracting interruptions on the horizon line. But minimal color accents and pattern also sidestep what could have been a potentially antiseptic environment, making it tactile, human and luxurious.
2,200 sf
Design Team: John Beckmann, Richard Rosenbloom and Nick Messerlian
Photography: Adriana Buffi and Fran Parente
© Axis Mundi Design LLC
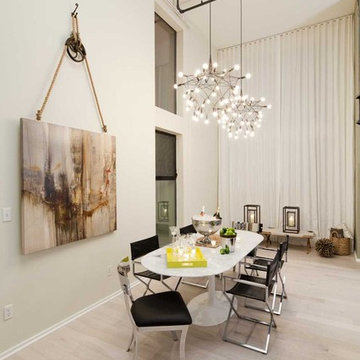
Old marine rope and vintage hardware lever make a for a cool, dramatic way to display a oiled canvas painting. This contrasts playfully with an ultra-modern chandelier and sleek Saarinen table.
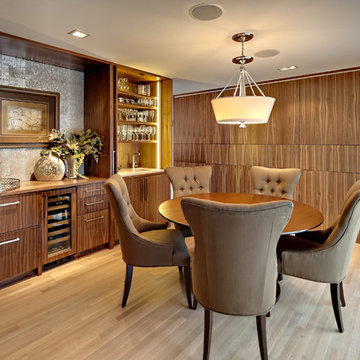
The dining room of this home was also updated due to the Kitchen and adjoining space remodel. Continuing the wonderful warm walnut into the Dining Room, the panels were specifically selected so the grain did not match to create interest. Hidden "windows" from the Dining Room into the Kitchen allow for ease of pass through serving. The contrast of the silver leafed cork wallcovering behind the wood countertop repeats the cool vs. warm play of tones as seen in the Kitchen. The homeowner has several different types of coffee and espresso machines. The large doors to the right of the dining room cabinet open to reveal a wet bar in which she can either make an eye-opening cup of espresso or a delicious cocktail. A refrigerator drawer and freezer drawer are also fully concealed within the rich walnut cabinetry.
To learn more about this project from Eminent Interior Design, click on the followng link: http://eminentid.com/featured-work/kitchen-design-simply-sophisticated/case_study
Photography by Mark Ehlen - Ehlen Creative

Bright and airy sophisticated dining room
Modelo de comedor abovedado actual de tamaño medio abierto con paredes blancas, suelo de madera clara, todas las chimeneas y marco de chimenea de baldosas y/o azulejos
Modelo de comedor abovedado actual de tamaño medio abierto con paredes blancas, suelo de madera clara, todas las chimeneas y marco de chimenea de baldosas y/o azulejos

Diseño de comedor actual grande cerrado sin chimenea con paredes blancas, suelo laminado y suelo blanco
233.307 fotos de comedores contemporáneos
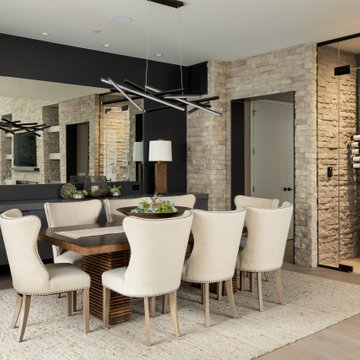
Modelo de comedor actual con paredes negras, suelo de madera clara y suelo beige
4
