56 fotos de comedores contemporáneos con piedra de revestimiento
Filtrar por
Presupuesto
Ordenar por:Popular hoy
1 - 20 de 56 fotos
Artículo 1 de 3
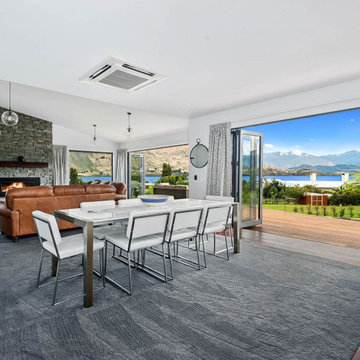
The interior is a continuation of the rich, natural outer, with hardwood timber detailing and flooring complementing strategic schist placements.
Foto de comedor contemporáneo grande abierto con paredes blancas, suelo de madera en tonos medios, estufa de leña, piedra de revestimiento y suelo marrón
Foto de comedor contemporáneo grande abierto con paredes blancas, suelo de madera en tonos medios, estufa de leña, piedra de revestimiento y suelo marrón

Foto de comedor de cocina actual grande con paredes beige, suelo de baldosas de porcelana, piedra de revestimiento, suelo beige y madera
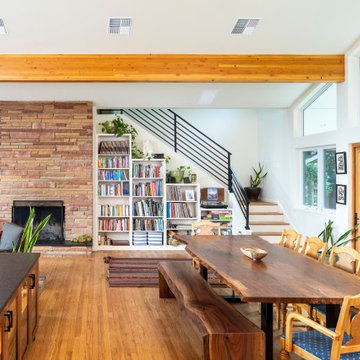
Modelo de comedor actual de tamaño medio abierto con paredes blancas, suelo de madera en tonos medios, todas las chimeneas, piedra de revestimiento y vigas vistas

This project began with an entire penthouse floor of open raw space which the clients had the opportunity to section off the piece that suited them the best for their needs and desires. As the design firm on the space, LK Design was intricately involved in determining the borders of the space and the way the floor plan would be laid out. Taking advantage of the southwest corner of the floor, we were able to incorporate three large balconies, tremendous views, excellent light and a layout that was open and spacious. There is a large master suite with two large dressing rooms/closets, two additional bedrooms, one and a half additional bathrooms, an office space, hearth room and media room, as well as the large kitchen with oversized island, butler's pantry and large open living room. The clients are not traditional in their taste at all, but going completely modern with simple finishes and furnishings was not their style either. What was produced is a very contemporary space with a lot of visual excitement. Every room has its own distinct aura and yet the whole space flows seamlessly. From the arched cloud structure that floats over the dining room table to the cathedral type ceiling box over the kitchen island to the barrel ceiling in the master bedroom, LK Design created many features that are unique and help define each space. At the same time, the open living space is tied together with stone columns and built-in cabinetry which are repeated throughout that space. Comfort, luxury and beauty were the key factors in selecting furnishings for the clients. The goal was to provide furniture that complimented the space without fighting it.
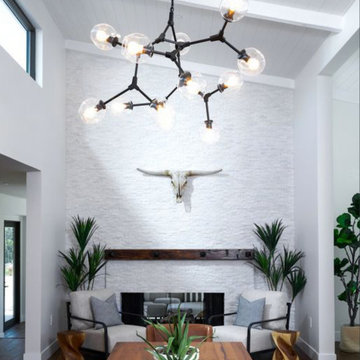
Ejemplo de comedor abovedado actual de tamaño medio cerrado con paredes blancas, suelo de madera en tonos medios, chimenea de doble cara, piedra de revestimiento y suelo marrón

Cette pièce à vivre de 53 m² est au cœur de la vie familiale. Elle regroupe la cuisine, la salle à manger et le séjour. Tout y est pensé pour vivre ensemble, dans un climat de détente.
J'ai apporté de la modernité et de la chaleur à cette maison traditionnelle.
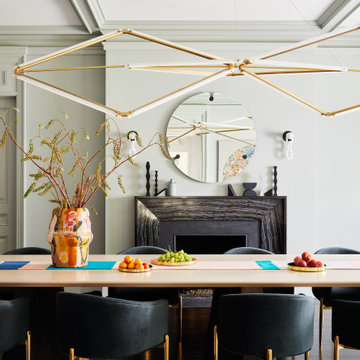
Key decor elements include:
Table: Custom dining table by Dylan Design Co.
Chairs: Art Deco dining chairs from Mod Shop
Mirror: Salado mirror by Yucca Studio
Sconces: Cerine sconces from Trueing
Chandelier: Zelda Links chandelier by Bec Brittain
Vase: Reinaldo Sanguino Desperolado vase from The Future Perfect
Runner custom designed by Lucy Harris
Trays: Louise trays
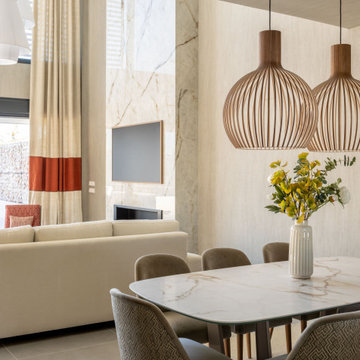
Diseño de comedor contemporáneo grande abierto con paredes beige, piedra de revestimiento, suelo gris, papel pintado y cortinas
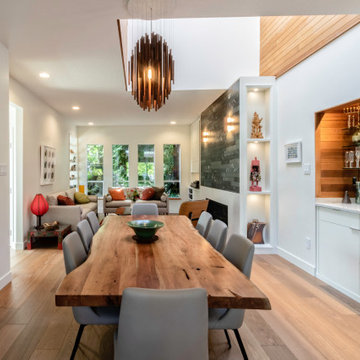
Mid-century modern refresh using client's own authentic designer pieces. Creating storage to tidy up and streamline audio equipment, but displaying all the treasured vinyl albums and travel momentos. A built-in bar is refreshed by removing old mirrored bi-fold doors, but salvaging the original interior cedar wood, mirrored backsplash and glass shelving. A new quartz top and custom built-ins freshen and modernize the space.
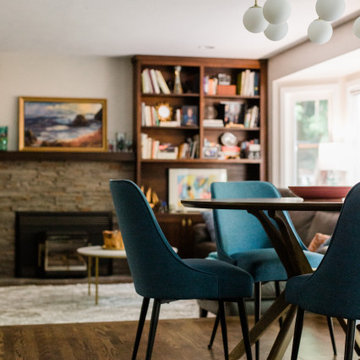
Ejemplo de comedor de cocina contemporáneo de tamaño medio con paredes blancas, suelo de madera en tonos medios, todas las chimeneas, piedra de revestimiento y suelo marrón
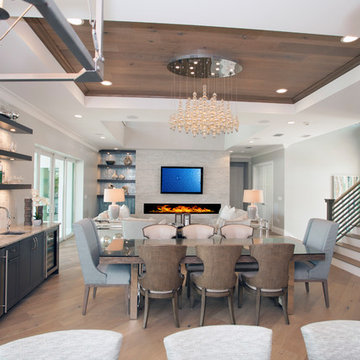
The open-concept spacious design is perfect for entertaining and hosting family + friends.
Modelo de comedor de cocina actual grande con paredes grises, suelo de madera clara, chimenea lineal, piedra de revestimiento, suelo marrón y madera
Modelo de comedor de cocina actual grande con paredes grises, suelo de madera clara, chimenea lineal, piedra de revestimiento, suelo marrón y madera
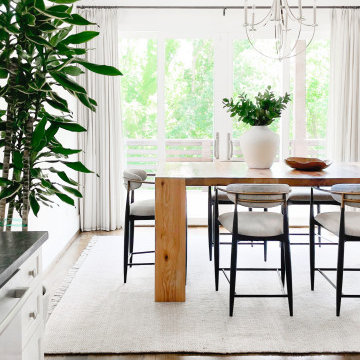
Shop My Design here: https://designbychristinaperry.com/white-bridge-living-kitchen-dining/
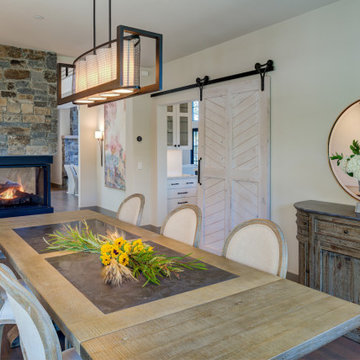
Imagen de comedor contemporáneo grande con paredes blancas, chimenea de esquina, piedra de revestimiento y suelo marrón

Custom lake living at its finest, this Michigan property celebrates family living with contemporary spaces that embrace entertaining, sophistication, and fine living. The property embraces its location, nestled amongst the woods, and looks out towards an expansive lake.
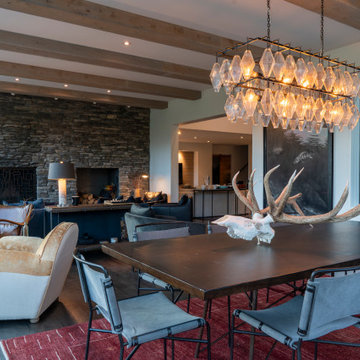
Open Concept Dining Room and Living Room
Diseño de comedor actual abierto con paredes blancas, suelo de madera en tonos medios, todas las chimeneas, piedra de revestimiento, suelo gris y vigas vistas
Diseño de comedor actual abierto con paredes blancas, suelo de madera en tonos medios, todas las chimeneas, piedra de revestimiento, suelo gris y vigas vistas
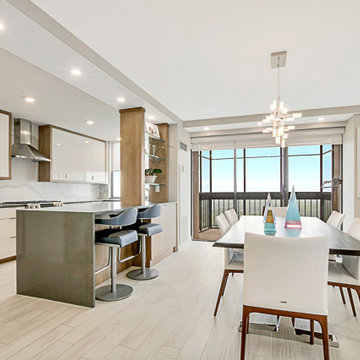
Fully demolished apartment renovation and alteration. New furnishings thoughout
Diseño de comedor actual de tamaño medio abierto con paredes blancas, suelo de baldosas de porcelana, chimenea lineal, piedra de revestimiento y suelo beige
Diseño de comedor actual de tamaño medio abierto con paredes blancas, suelo de baldosas de porcelana, chimenea lineal, piedra de revestimiento y suelo beige
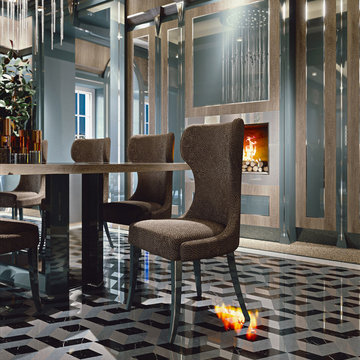
In the Opera 30 dining room you can breathe peace and harmony thanks to the perfect balance of the furniture elements.
Foto de comedor de cocina contemporáneo extra grande con paredes marrones, todas las chimeneas, piedra de revestimiento y boiserie
Foto de comedor de cocina contemporáneo extra grande con paredes marrones, todas las chimeneas, piedra de revestimiento y boiserie
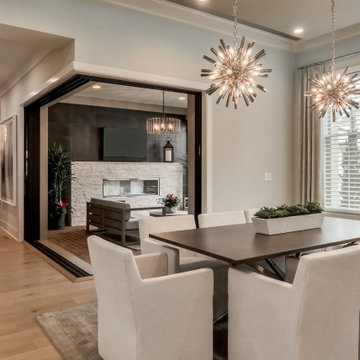
Diseño de comedor de cocina contemporáneo de tamaño medio con chimenea lineal, piedra de revestimiento y casetón
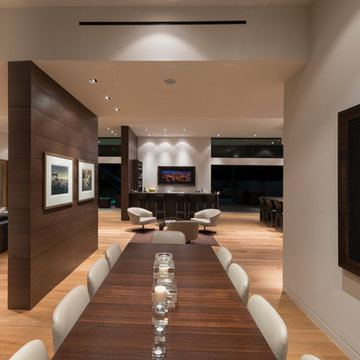
Wallace Ridge Beverly Hills luxury home modern open plan dining room. William MacCollum.
Diseño de comedor blanco actual extra grande abierto con paredes blancas, suelo de madera clara, todas las chimeneas, piedra de revestimiento, suelo beige, bandeja y cuadros
Diseño de comedor blanco actual extra grande abierto con paredes blancas, suelo de madera clara, todas las chimeneas, piedra de revestimiento, suelo beige, bandeja y cuadros
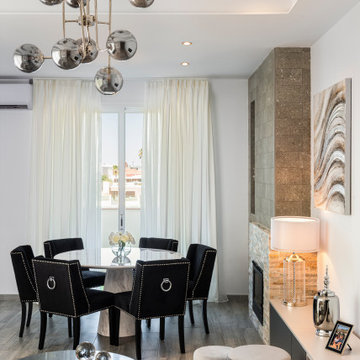
Salón comedor, de estilo Glamchic,
Imagen de comedor contemporáneo grande abierto con paredes blancas, suelo de baldosas de porcelana, todas las chimeneas, piedra de revestimiento, suelo gris y ladrillo
Imagen de comedor contemporáneo grande abierto con paredes blancas, suelo de baldosas de porcelana, todas las chimeneas, piedra de revestimiento, suelo gris y ladrillo
56 fotos de comedores contemporáneos con piedra de revestimiento
1