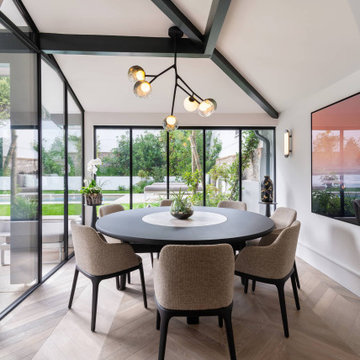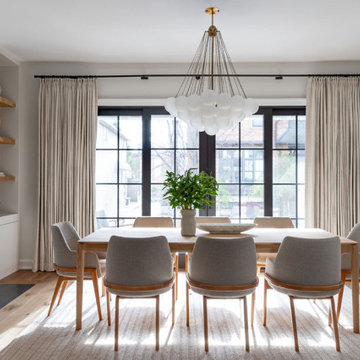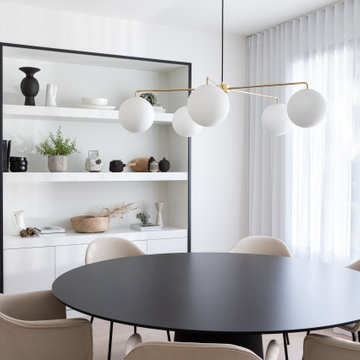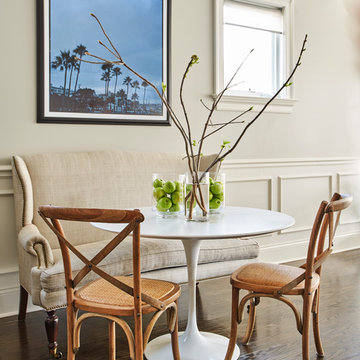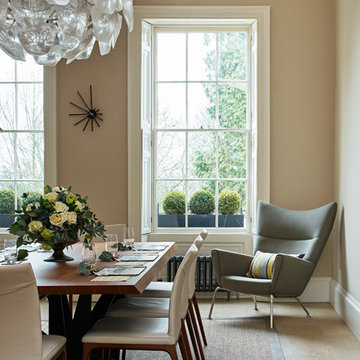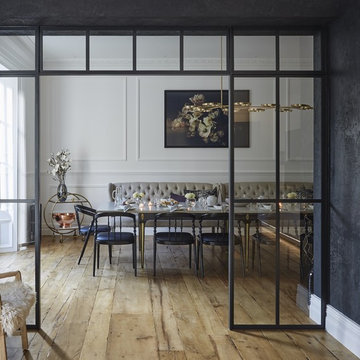233.217 fotos de comedores contemporáneos
Filtrar por
Presupuesto
Ordenar por:Popular hoy
61 - 80 de 233.217 fotos
Artículo 1 de 5

Lighting by: Lighting Unlimited
Modelo de comedor negro actual cerrado con paredes negras y suelo de madera oscura
Modelo de comedor negro actual cerrado con paredes negras y suelo de madera oscura
Encuentra al profesional adecuado para tu proyecto

We fully furnished this open concept Dining Room with an asymmetrical wood and iron base table by Taracea at its center. It is surrounded by comfortable and care-free stain resistant fabric seat dining chairs. Above the table is a custom onyx chandelier commissioned by the architect Lake Flato.
We helped find the original fine artwork for our client to complete this modern space and add the bold colors this homeowner was seeking as the pop to this neutral toned room. This large original art is created by Tess Muth, San Antonio, TX.
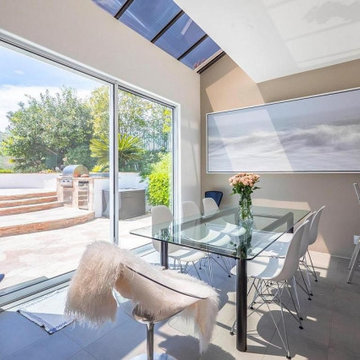
Imagen de comedor de cocina actual con suelo de baldosas de porcelana y suelo gris

Build Beirin Projects
Project BuildHer Collective
Photo Cheyne Toomey Photography
Foto de comedor actual de tamaño medio abierto con paredes blancas, suelo de cemento, chimeneas suspendidas y suelo gris
Foto de comedor actual de tamaño medio abierto con paredes blancas, suelo de cemento, chimeneas suspendidas y suelo gris
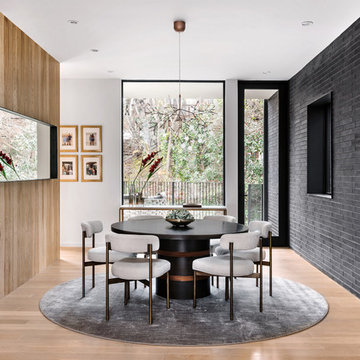
Dining Room
Photo by Chase Daniel
Foto de comedor actual cerrado con paredes multicolor y suelo de madera clara
Foto de comedor actual cerrado con paredes multicolor y suelo de madera clara
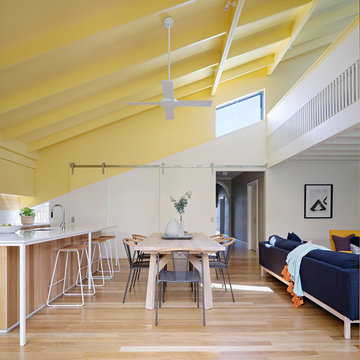
New living space with a 'Joyful' yellow ceiling showing the mezzanine above. Photo by Tatjana Plitt.
Diseño de comedor contemporáneo abierto con paredes blancas, suelo de madera en tonos medios y suelo marrón
Diseño de comedor contemporáneo abierto con paredes blancas, suelo de madera en tonos medios y suelo marrón

The dining table has been positioned so that you look directly out across the garden and yet a strong connection with the kitchen has been maintained allowing the space to feel complete

Foto de comedor contemporáneo grande sin chimenea con paredes blancas y suelo de baldosas de porcelana
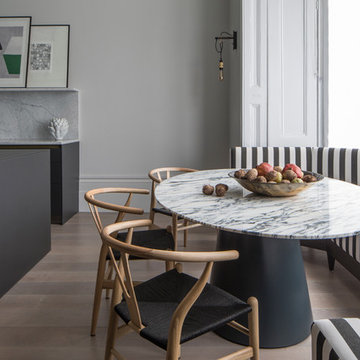
This impressive monochrome kitchen creatively combines practical kitchen features with a comfortable and stress-free atmosphere. The large space includes beautiful ornate cornicing and a ceiling rose, together with a fireplace as the central feature. The open space successfully weaves modern features like metal, timber and marble whilst maintaining the functional elements of the kitchen. The island unit is manufactured in state-of-the-art laminate to ensure a slick contemporary look that is extremely durable. The units were chosen in a stained charcoal/graphite oak to marry with the bronze and laminate and offset with Carrara marble.
Photography by Richard Waite.
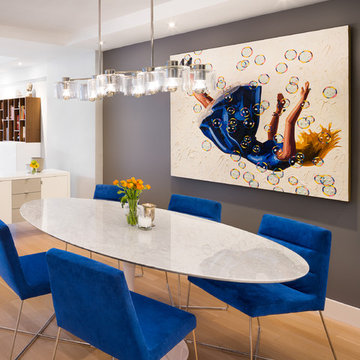
In collaboration with Michael Scaduto Architect
Modelo de comedor contemporáneo con paredes grises
Modelo de comedor contemporáneo con paredes grises

This large dining room can seat 12-22 for a formal dinner. Custom live edge wood slab table. Wood veneer wall paper warms up the rood and a Metropolitan Opera light fixtures is centered over the table. Room is framed with a floating bronze arch leading to the foyer.
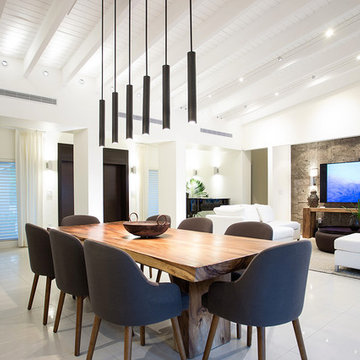
Liquid Design & Architecture Inc.
Diseño de comedor actual con paredes blancas
Diseño de comedor actual con paredes blancas
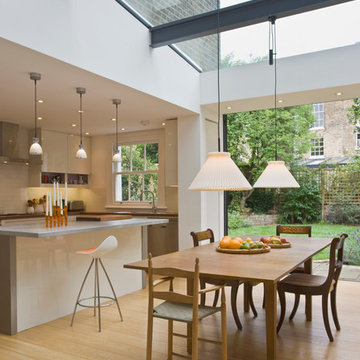
Gareth Gardner
Imagen de comedor de cocina contemporáneo con paredes blancas y suelo de madera clara
Imagen de comedor de cocina contemporáneo con paredes blancas y suelo de madera clara
233.217 fotos de comedores contemporáneos
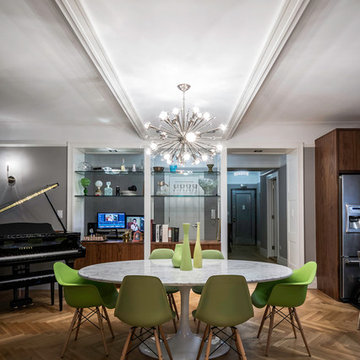
Eric Soltan Photography www.ericsoltan.com
Diseño de comedor contemporáneo grande con paredes blancas y suelo de madera en tonos medios
Diseño de comedor contemporáneo grande con paredes blancas y suelo de madera en tonos medios
4
