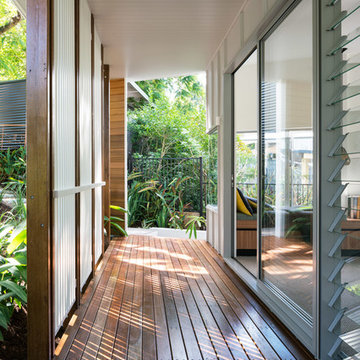601 ideas para terrazas retro con todos los revestimientos
Filtrar por
Presupuesto
Ordenar por:Popular hoy
41 - 60 de 601 fotos
Artículo 1 de 3
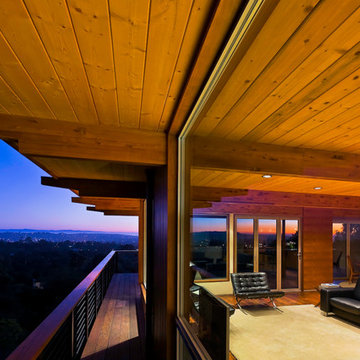
Ciro Coelho
Modelo de terraza vintage grande en patio lateral y anexo de casas con entablado
Modelo de terraza vintage grande en patio lateral y anexo de casas con entablado
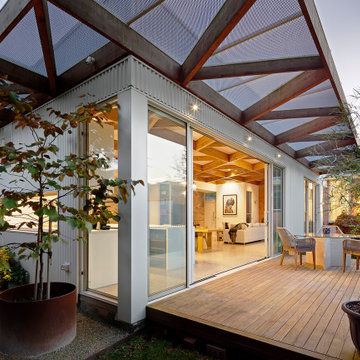
‘Oh What A Ceiling!’ ingeniously transformed a tired mid-century brick veneer house into a suburban oasis for a multigenerational family. Our clients, Gabby and Peter, came to us with a desire to reimagine their ageing home such that it could better cater to their modern lifestyles, accommodate those of their adult children and grandchildren, and provide a more intimate and meaningful connection with their garden. The renovation would reinvigorate their home and allow them to re-engage with their passions for cooking and sewing, and explore their skills in the garden and workshop.
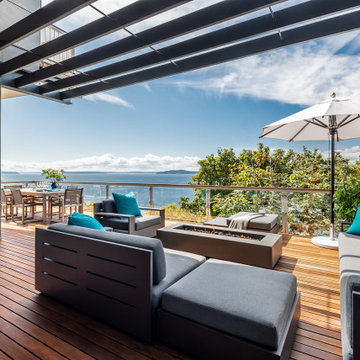
Expansive deck with outdoor living room and dining room. Outdoor sofas surround the firepit. Steel trellis above and IPE deck below. The custom steel and glass deck rail was designed with the view in mind.
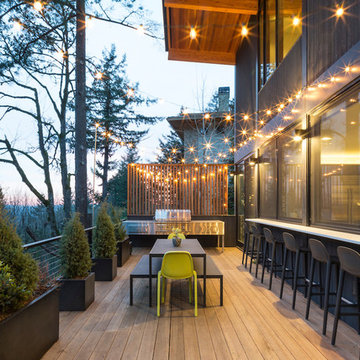
Deck and outdoor dining/kitchen
Built Photo
Foto de terraza vintage grande en patio trasero y anexo de casas con cocina exterior
Foto de terraza vintage grande en patio trasero y anexo de casas con cocina exterior
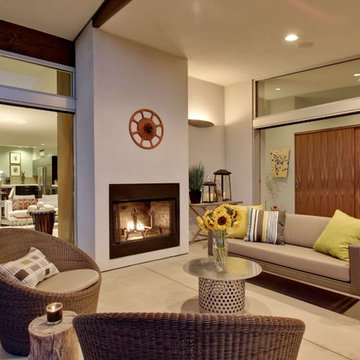
Modelo de terraza vintage de tamaño medio en patio lateral y anexo de casas con brasero y losas de hormigón
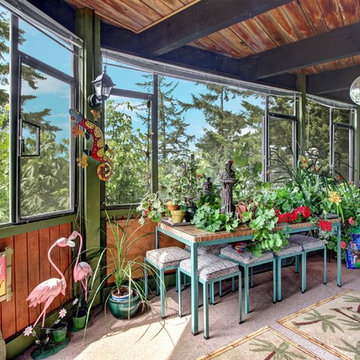
©Ohrt Real Estate Group | OhrtRealEstateGroup.com | P. 206.227.4500
Imagen de terraza retro en anexo de casas
Imagen de terraza retro en anexo de casas
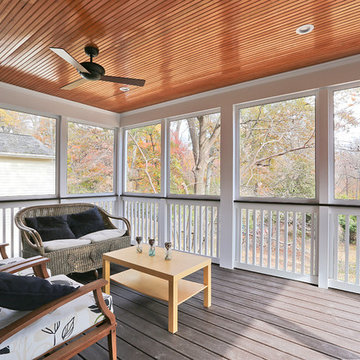
Screened in porch. Looking at the backyard
Foto de porche cerrado vintage grande en patio trasero y anexo de casas con entablado
Foto de porche cerrado vintage grande en patio trasero y anexo de casas con entablado
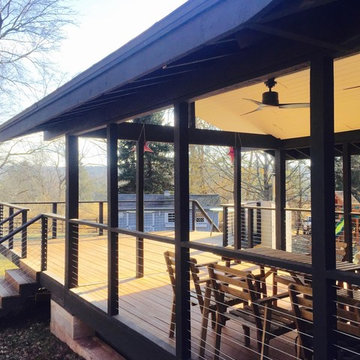
Ejemplo de terraza retro grande en patio trasero y anexo de casas con cocina exterior
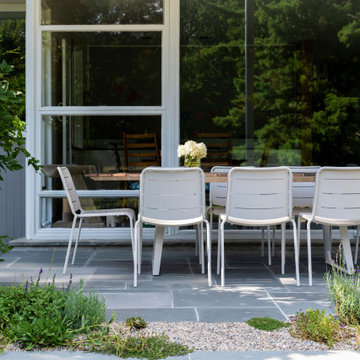
Covered Dining porch edged with xeriscape plantings in a gravel bed
Diseño de terraza vintage pequeña en patio trasero y anexo de casas con adoquines de piedra natural
Diseño de terraza vintage pequeña en patio trasero y anexo de casas con adoquines de piedra natural
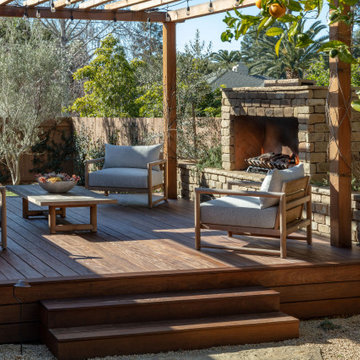
Gas Fireplace, Ipe Deck, Redwood Pergola, Outdoor Furniture, Low Volt Lighting, Low Water Use Plants
Modelo de terraza vintage en patio trasero con chimenea y pérgola
Modelo de terraza vintage en patio trasero con chimenea y pérgola
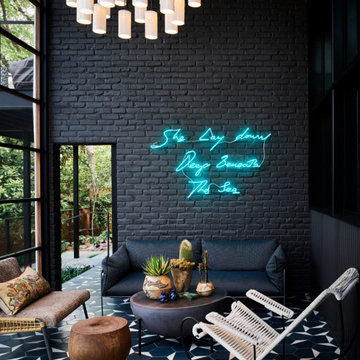
Imagen de porche cerrado vintage extra grande en patio trasero y anexo de casas con suelo de baldosas y barandilla de metal
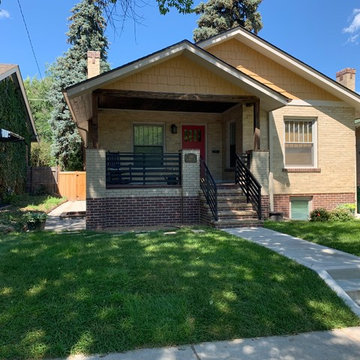
New and healthy grass landscaping. Porch wall removed for a more open area with new simple, modern railing. Basement blow out beneath with new added egress window. Red accent door.
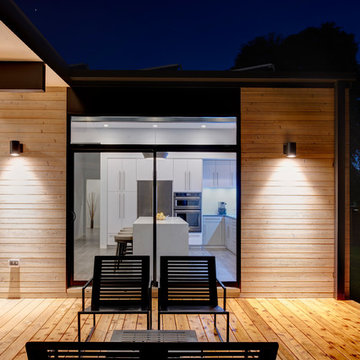
Photo: Cameron Campbell Integrated Studio
Modelo de terraza vintage pequeña en patio trasero y anexo de casas
Modelo de terraza vintage pequeña en patio trasero y anexo de casas
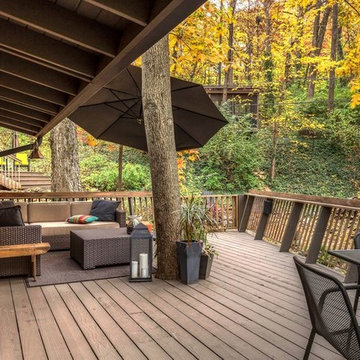
View of deck with tree passing through. Original configuration and guardrail were maintained.
Diseño de terraza vintage de tamaño medio en patio trasero y anexo de casas
Diseño de terraza vintage de tamaño medio en patio trasero y anexo de casas
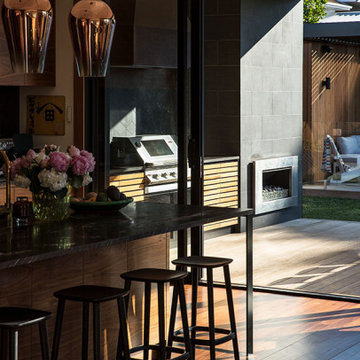
Ejemplo de terraza vintage de tamaño medio en patio trasero y anexo de casas con cocina exterior
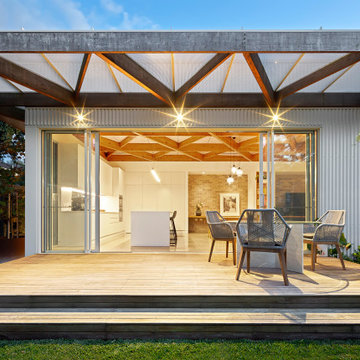
‘Oh What A Ceiling!’ ingeniously transformed a tired mid-century brick veneer house into a suburban oasis for a multigenerational family. Our clients, Gabby and Peter, came to us with a desire to reimagine their ageing home such that it could better cater to their modern lifestyles, accommodate those of their adult children and grandchildren, and provide a more intimate and meaningful connection with their garden. The renovation would reinvigorate their home and allow them to re-engage with their passions for cooking and sewing, and explore their skills in the garden and workshop.
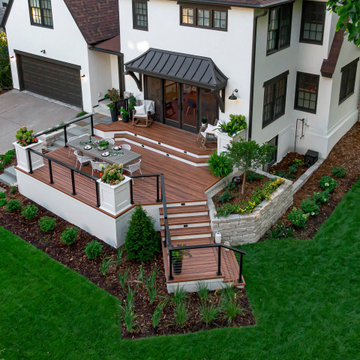
Diseño de terraza planta baja vintage de tamaño medio en anexo de casas y patio lateral con jardín vertical y barandilla de cable
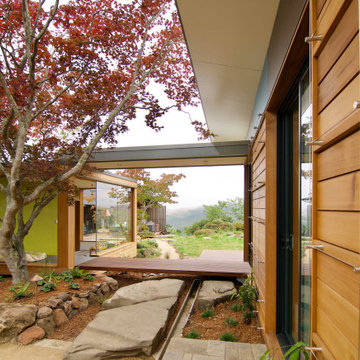
The floating bridge between the "tea room" and sleeping addition serves as a threshold between the intimate side courtyard and the expansive back yards with views 180° views to the East Bay watershed. Flat boulders serve as steps and a rain runnel brings water from the souther half of the home's butterfly roof to the "alpine pond."
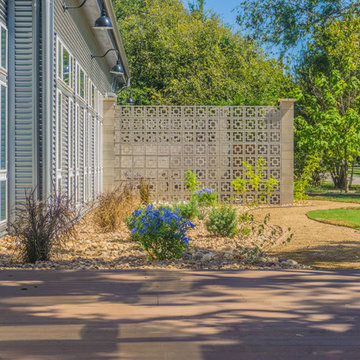
An expansive multi-level TimberTech deck at a new venue in Round Rock, TX.
Built by Jim Kelton of Kelton Deck.
Diseño de terraza vintage extra grande en patio trasero con toldo
Diseño de terraza vintage extra grande en patio trasero con toldo
601 ideas para terrazas retro con todos los revestimientos
3
