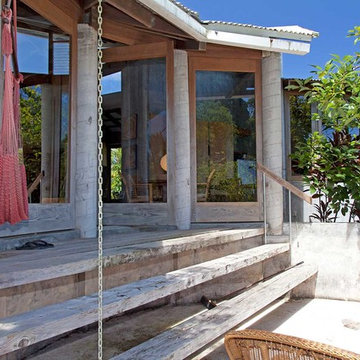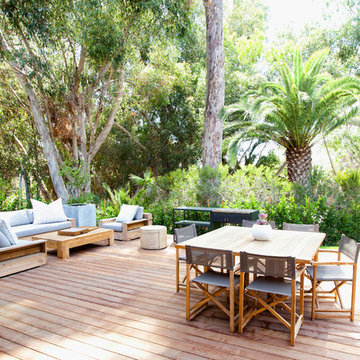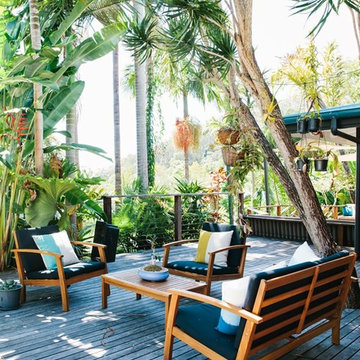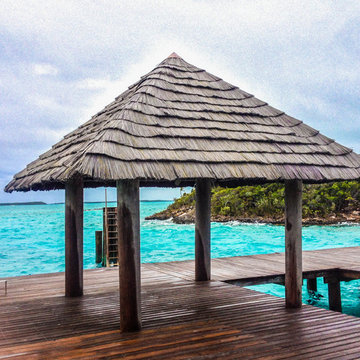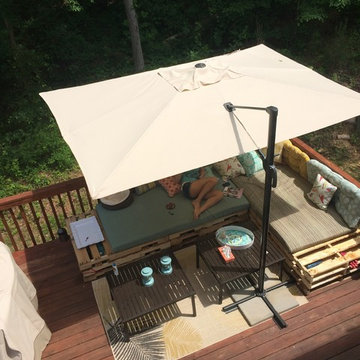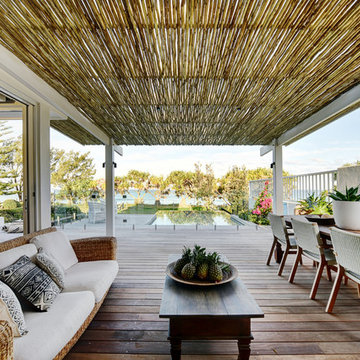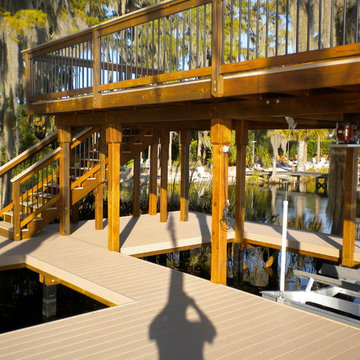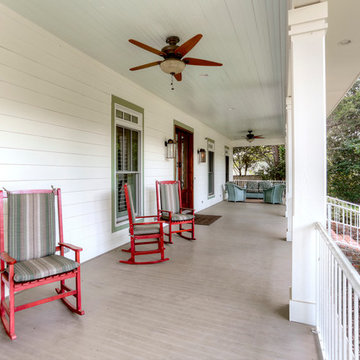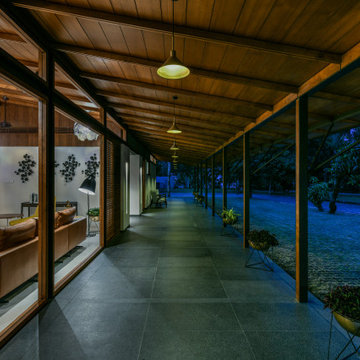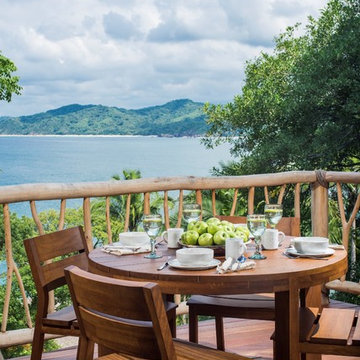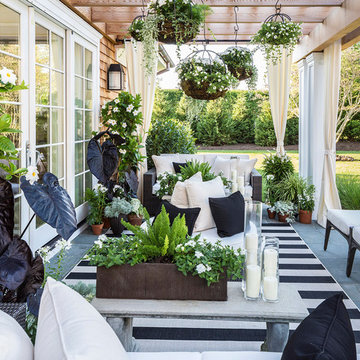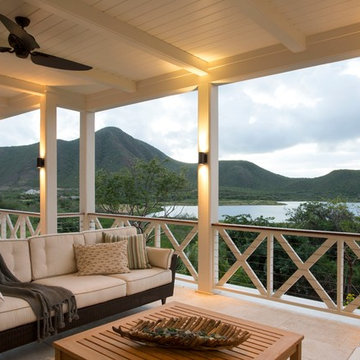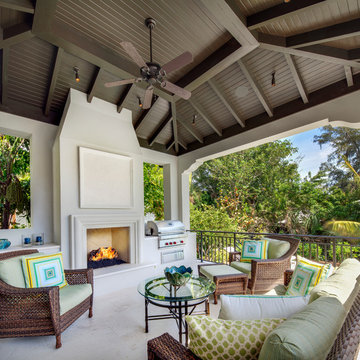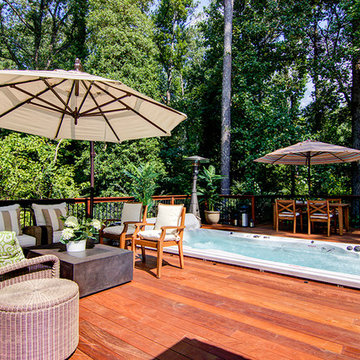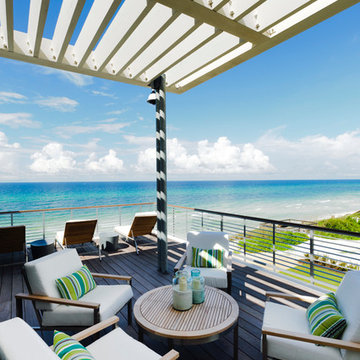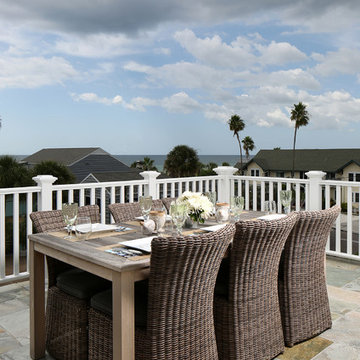4.392 ideas para terrazas exóticas
Filtrar por
Presupuesto
Ordenar por:Popular hoy
61 - 80 de 4392 fotos
Artículo 1 de 2
Encuentra al profesional adecuado para tu proyecto
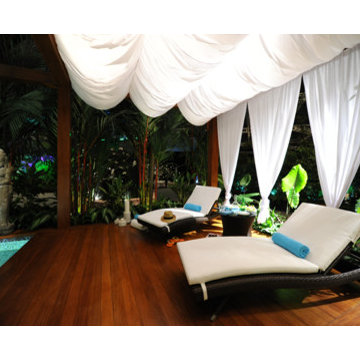
Singapore Garden Festival 2012 - "The Modernist Garden"
Best of Show
Gold Award
"The Modernist Garden" by Joe Palimeno
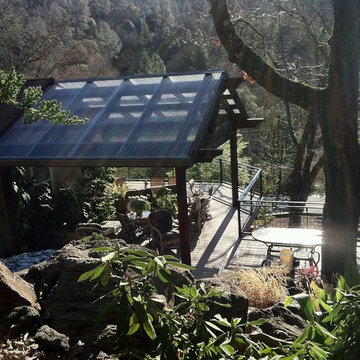
Timber Frame Pergola with remote control phantom screens, LED lighting, and Stereo. Don't let your builder simply set posts on piers for a structure this size. The columns are 4" square 1/4 wall steel that run through the deck and into 36" x 40" deep caissons with engineered steel reinforcement. The steel is wrapped with resawn cedar to simulate a solid wood post, as well as provide a hollow channel in which wiring is run. The exposed brackets and fasteners are custom cnc plasma cut decorative elements. All other fasteners, such as purlins and rafter to beam, are concealed and/or traditional mortise and tenon.
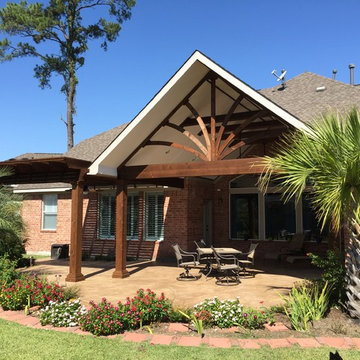
Extension of existing gable on the back of the house with an arched chevron pattern in the front and a pergola on the side of the new roof. Pergola is made with a western red rough cedar to match the beams, posts, and trim of the new covered patio. Stained concrete and landscaping was existing. Design included the patio cover and pergola. - Picture by "Scott Ward"
4.392 ideas para terrazas exóticas
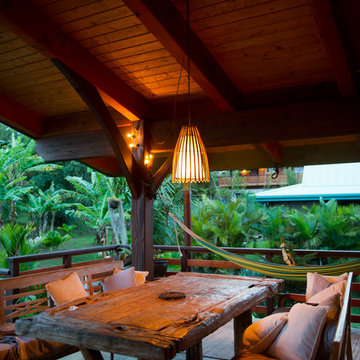
Photo: Ashley Camper © 2013 Houzz
Imagen de terraza tropical en anexo de casas
Imagen de terraza tropical en anexo de casas
4
