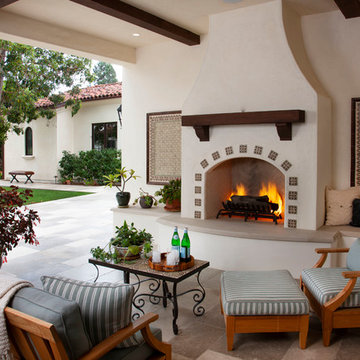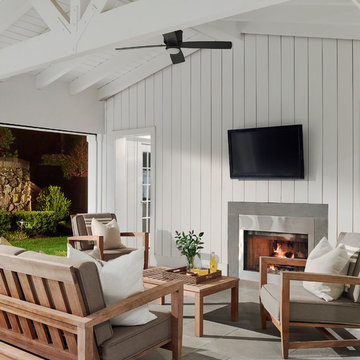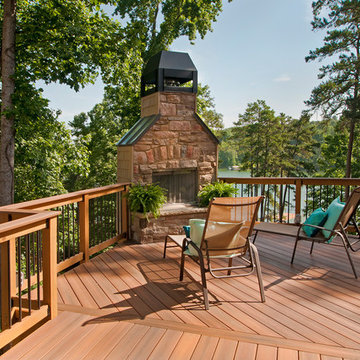2.440 ideas para terrazas con chimenea
Filtrar por
Presupuesto
Ordenar por:Popular hoy
1 - 20 de 2440 fotos
Artículo 1 de 2

This modern waterfront home was built for today’s contemporary lifestyle with the comfort of a family cottage. Walloon Lake Residence is a stunning three-story waterfront home with beautiful proportions and extreme attention to detail to give both timelessness and character. Horizontal wood siding wraps the perimeter and is broken up by floor-to-ceiling windows and moments of natural stone veneer.
The exterior features graceful stone pillars and a glass door entrance that lead into a large living room, dining room, home bar, and kitchen perfect for entertaining. With walls of large windows throughout, the design makes the most of the lakefront views. A large screened porch and expansive platform patio provide space for lounging and grilling.
Inside, the wooden slat decorative ceiling in the living room draws your eye upwards. The linear fireplace surround and hearth are the focal point on the main level. The home bar serves as a gathering place between the living room and kitchen. A large island with seating for five anchors the open concept kitchen and dining room. The strikingly modern range hood and custom slab kitchen cabinets elevate the design.
The floating staircase in the foyer acts as an accent element. A spacious master suite is situated on the upper level. Featuring large windows, a tray ceiling, double vanity, and a walk-in closet. The large walkout basement hosts another wet bar for entertaining with modern island pendant lighting.
Walloon Lake is located within the Little Traverse Bay Watershed and empties into Lake Michigan. It is considered an outstanding ecological, aesthetic, and recreational resource. The lake itself is unique in its shape, with three “arms” and two “shores” as well as a “foot” where the downtown village exists. Walloon Lake is a thriving northern Michigan small town with tons of character and energy, from snowmobiling and ice fishing in the winter to morel hunting and hiking in the spring, boating and golfing in the summer, and wine tasting and color touring in the fall.

Imagen de terraza clásica renovada grande en patio trasero y anexo de casas con chimenea y entablado

Diseño de terraza rural de tamaño medio en patio trasero con chimenea y pérgola

Another view of the deck roof. A bit of an engineering challenge but it pays off.
Imagen de terraza campestre grande en patio trasero y anexo de casas con chimenea y barandilla de madera
Imagen de terraza campestre grande en patio trasero y anexo de casas con chimenea y barandilla de madera

Even before the pool was installed the backyard was already a gourmet retreat. The premium Delta Heat built-in barbecue kitchen complete with sink, TV and hi-boy serving bar is positioned conveniently next to the pergola lounge area.

Harbor View is a modern-day interpretation of the shingled vacation houses of its seaside community. The gambrel roof, horizontal, ground-hugging emphasis, and feeling of simplicity, are all part of the character of the place.
While fitting in with local traditions, Harbor View is meant for modern living. The kitchen is a central gathering spot, open to the main combined living/dining room and to the waterside porch. One easily moves between indoors and outdoors.
The house is designed for an active family, a couple with three grown children and a growing number of grandchildren. It is zoned so that the whole family can be there together but retain privacy. Living, dining, kitchen, library, and porch occupy the center of the main floor. One-story wings on each side house two bedrooms and bathrooms apiece, and two more bedrooms and bathrooms and a study occupy the second floor of the central block. The house is mostly one room deep, allowing cross breezes and light from both sides.
The porch, a third of which is screened, is a main dining and living space, with a stone fireplace offering a cozy place to gather on summer evenings.
A barn with a loft provides storage for a car or boat off-season and serves as a big space for projects or parties in summer.

Outdoor entertainment and living area complete with custom gas fireplace.
Ejemplo de terraza clásica renovada de tamaño medio en anexo de casas con chimenea y barandilla de metal
Ejemplo de terraza clásica renovada de tamaño medio en anexo de casas con chimenea y barandilla de metal
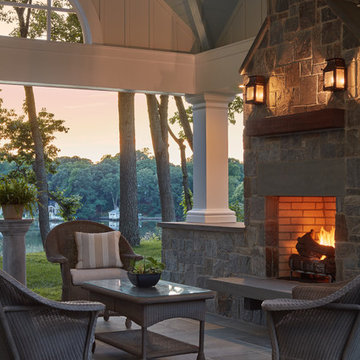
Modelo de terraza costera de tamaño medio en patio trasero con chimenea, adoquines de piedra natural y pérgola
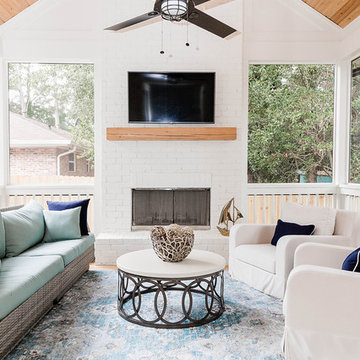
Ejemplo de terraza tradicional renovada en anexo de casas con chimenea y entablado

Rustic White Photography
Imagen de terraza tradicional renovada grande en patio trasero y anexo de casas con chimenea y suelo de baldosas
Imagen de terraza tradicional renovada grande en patio trasero y anexo de casas con chimenea y suelo de baldosas
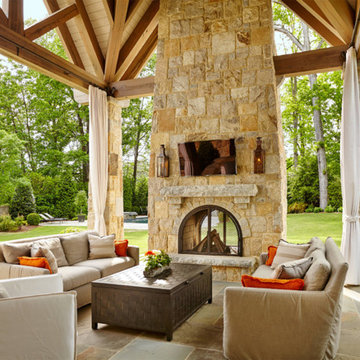
This relaxing rustic porch gives you all the comforts of an indoor living room while surrounded by nature. Light the fireplace and enjoy the ambient light of the Governor gas lanterns in this outdoor living space. http://ow.ly/Ic1930nBu63
See the whole project by T.S. Adams Studio http://ow.ly/eRmf30nBtMI

T&T Photos
Foto de terraza tradicional grande en anexo de casas con adoquines de ladrillo y chimenea
Foto de terraza tradicional grande en anexo de casas con adoquines de ladrillo y chimenea
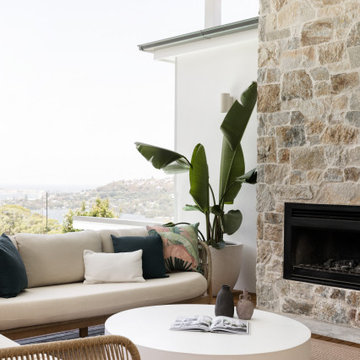
Outdoor feature stone fireplace with wood burning fire and outdoor BBQ.
Foto de terraza contemporánea en patio trasero y anexo de casas con chimenea y barandilla de vidrio
Foto de terraza contemporánea en patio trasero y anexo de casas con chimenea y barandilla de vidrio
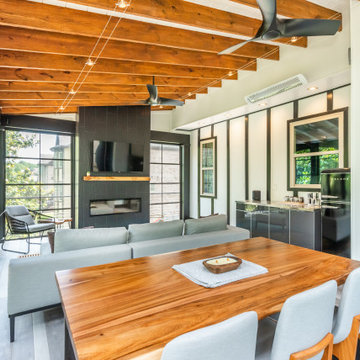
Convert the existing deck to a new indoor / outdoor space with retractable EZ Breeze windows for full enclosure, cable railing system for minimal view obstruction and space saving spiral staircase, fireplace for ambiance and cooler nights with LVP floor for worry and bug free entertainment

Imagen de terraza tradicional grande sin cubierta en patio trasero con chimenea y barandilla de metal
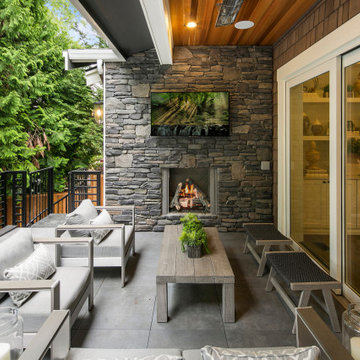
Outdoor covered deck features grilling station, gas fireplace, outdoor tv and ceiling heaters.
Modelo de terraza de estilo americano grande en patio trasero y anexo de casas con chimenea
Modelo de terraza de estilo americano grande en patio trasero y anexo de casas con chimenea
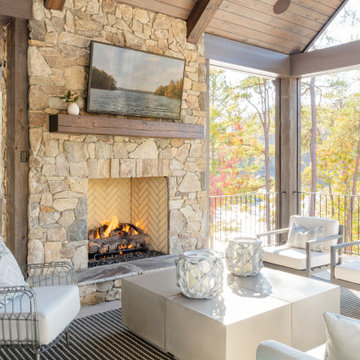
Ejemplo de terraza marinera de tamaño medio en patio trasero y anexo de casas con chimenea
2.440 ideas para terrazas con chimenea
1
