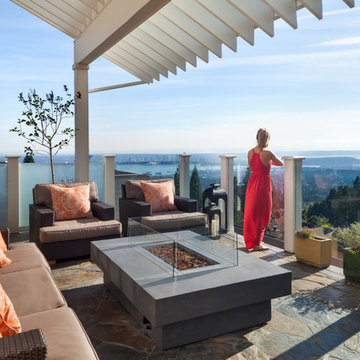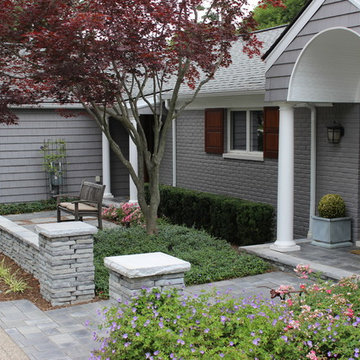2.812 ideas para terrazas clásicas renovadas
Filtrar por
Presupuesto
Ordenar por:Popular hoy
121 - 140 de 2812 fotos
Artículo 1 de 3
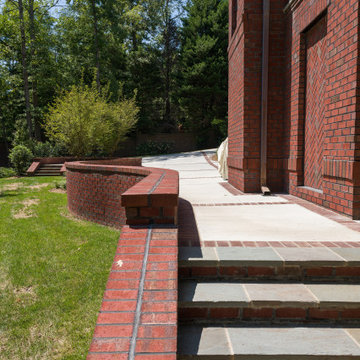
David Ramsey Photography
Imagen de porche cerrado clásico renovado grande en patio trasero y anexo de casas con adoquines de piedra natural
Imagen de porche cerrado clásico renovado grande en patio trasero y anexo de casas con adoquines de piedra natural
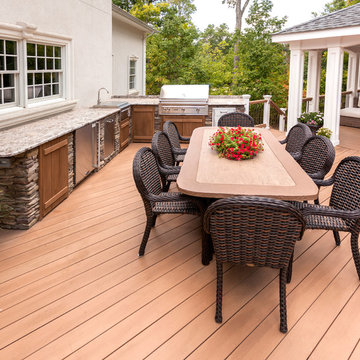
Food preparation is done in the outdoor kitchen with all professional grade stainless steel appliances, stone facade, and wood-looking doors. (Photo by Frank Gensheimer)
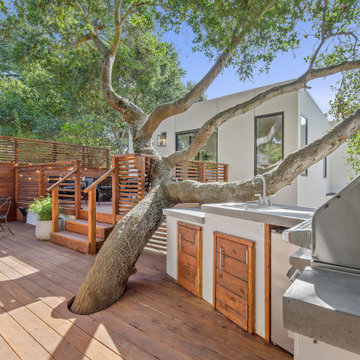
At the rear of the home, a two-level Redwood deck built around a dramatic oak tree as a focal point, provided a large and private space. An outdoor kitchen island nestled under the tree branch allowed for easy entertaining options.
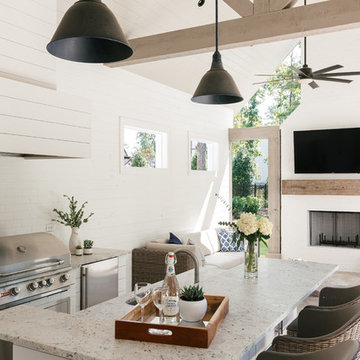
Willet Photography
Diseño de terraza clásica renovada grande en patio trasero y anexo de casas con cocina exterior y adoquines de piedra natural
Diseño de terraza clásica renovada grande en patio trasero y anexo de casas con cocina exterior y adoquines de piedra natural
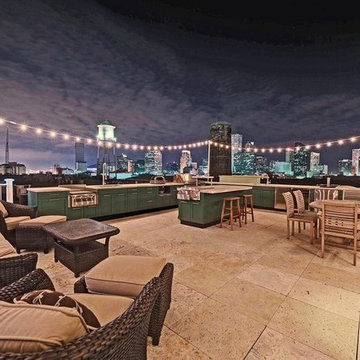
Travertine tile on a rooftop deck overlooking the city may be intriguing enough. Add Danver Stainless Outdoor Kitchen with it though, and you have something really special!
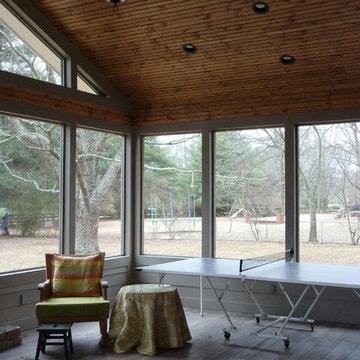
Custom screened porch with tongue and groove ceiling, 12 X 48 porcelain wood plank floor, stone fireplace, rustic mantel, limestone hearth, outdoor fan, outdoor porch furniture, pendant lights, Paint Rockport Gray HC-105 Benjamin Moore.
Location - Brentwood, suburb of Nashville.
Forsythe Home Styling
Forsythe Home Styling
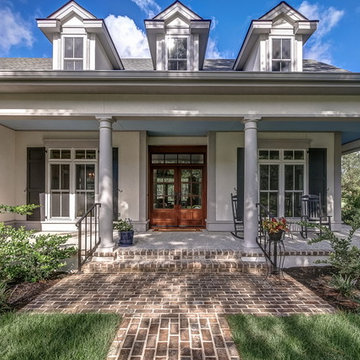
Foto de terraza tradicional renovada grande en patio delantero y anexo de casas con suelo de hormigón estampado
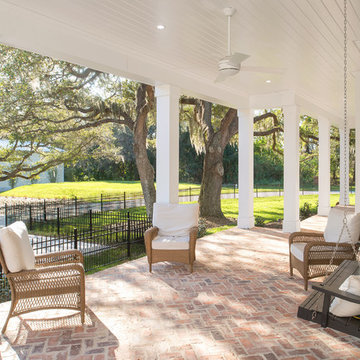
We interviewed Kelly after we posted her project on HOUZZ and she had some great quotes so we decided to tell her story in her own words.
*************************************************************************
Transitional covered porch with white painted wood soffit and painted wood paneling in Florida. Large white Pillars line the outside of the porch terminating in brick pavers. Woven Patio Furniture and porch swing with matching white pillows and cushions.
*************************************************************************
Buffalo Lumber specializes in Custom Milled, Factory Finished Wood Siding and Paneling. We ONLY do real wood.
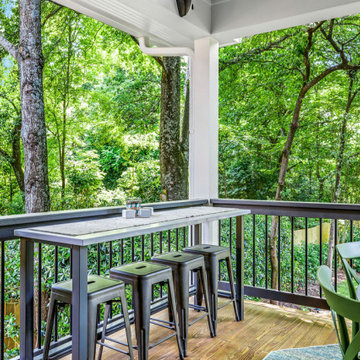
This classic southern-style covered porch, with its open gable roof, features a tongue and groove ceiling painted in a soft shade of blue and centers around an eye-catching wood burning brick fireplace with mounted tv and ample seating in a cheerful bright blue and green color scheme. A new set of French doors off the kitchen creates a seamless transition to the outdoor living room where a small, unused closet was revamped into a stylish, custom built-in bar complete with honed black granite countertops, floating shelves, and a stainless-steel beverage fridge. Adjacent to the lounge area is the covered outdoor dining room ideal for year-round entertaining and spacious enough to host plenty of family and friends without exposure to the elements. A statement pendant light above the large circular table and colorful green dining chairs add a fun and inviting atmosphere to the space. The lower deck includes a separate grilling station and leads down to the private backyard. A thoughtful landscape plan was designed to complement the natural surroundings and enhance the peaceful ambience of this gorgeous in-town retreat.
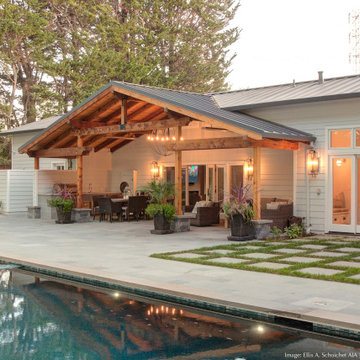
Covered outdoor Family Room with Kitchen, Dining, and seating areas.
Diseño de terraza columna tradicional renovada grande en patio trasero y anexo de casas con columnas y adoquines de piedra natural
Diseño de terraza columna tradicional renovada grande en patio trasero y anexo de casas con columnas y adoquines de piedra natural
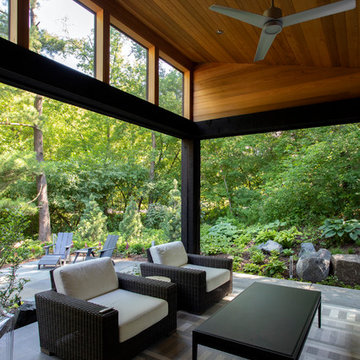
Imagen de porche cerrado clásico renovado grande en patio trasero y anexo de casas con adoquines de piedra natural
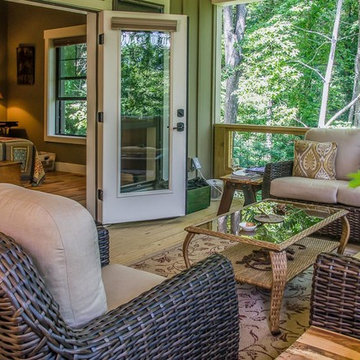
Mountainside construction on a severe slope, with four levels of decks, out back. Clerestory windows in living room and kitchen add natural light. Hand-crafted wooden vanity in powder room. French doors from master bedroom open onto screened, outdoor sitting area.
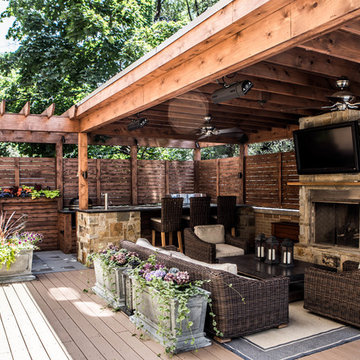
Outdoor living room with all the best amenities. The veranda along with the fireplace and heaters allows this space to be used all year long.
Foto de terraza clásica renovada de tamaño medio en azotea con cocina exterior y pérgola
Foto de terraza clásica renovada de tamaño medio en azotea con cocina exterior y pérgola
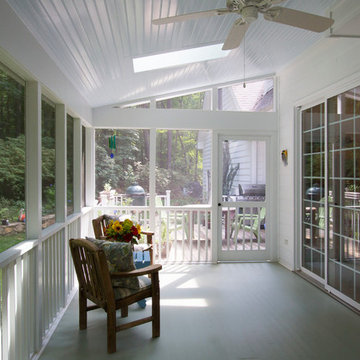
Marilyn Peryer Style House Copyright 2014
Imagen de porche cerrado clásico renovado grande en patio trasero con entablado
Imagen de porche cerrado clásico renovado grande en patio trasero con entablado
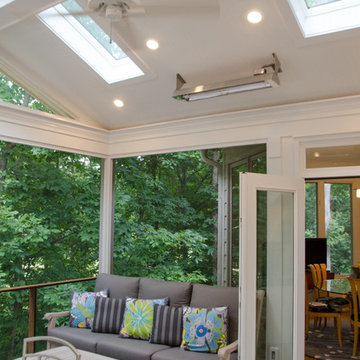
John R. Sperath
Modelo de porche cerrado clásico renovado de tamaño medio en patio trasero y anexo de casas
Modelo de porche cerrado clásico renovado de tamaño medio en patio trasero y anexo de casas
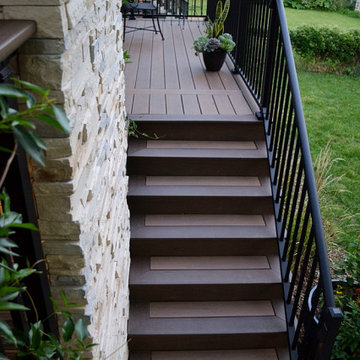
We replaced the existing deck and added a larger dining area, with a covered seating group centered on a new outdoor gas fireplace. To expand the seating area, the stairs were relocated to the back side of the fireplace. The stone work on the back of the firebox extends to the ground, and is highlighted by the new stair and accent lighting. Other details include picture framed deck and stairs, indirect post lighting, stained bead board ceiling, and a continuous drink rail.
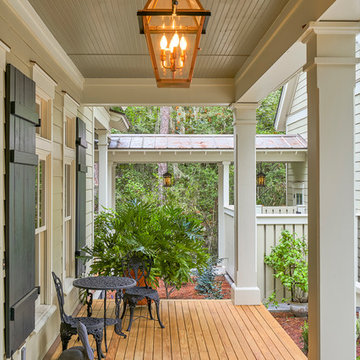
The Southern front porch, an absolute must and with so much character. The wooden plank floors, beadboard painted ceiling, drop lantern, wooden shutters and the bistro table with visiting pelican all work to make this a special place for "just sitting".
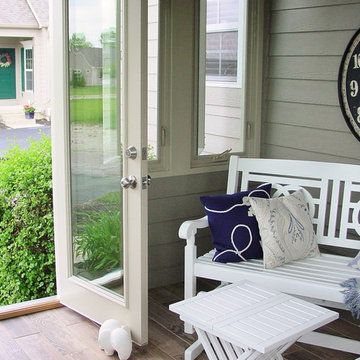
Dana Lehmer
Diseño de porche cerrado clásico renovado de tamaño medio en patio delantero y anexo de casas con entablado
Diseño de porche cerrado clásico renovado de tamaño medio en patio delantero y anexo de casas con entablado
2.812 ideas para terrazas clásicas renovadas
7
