2.812 ideas para terrazas clásicas renovadas
Filtrar por
Presupuesto
Ordenar por:Popular hoy
81 - 100 de 2812 fotos
Artículo 1 de 3
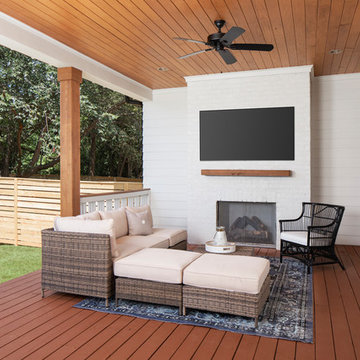
Foto de terraza tradicional renovada grande en patio trasero y anexo de casas con chimenea
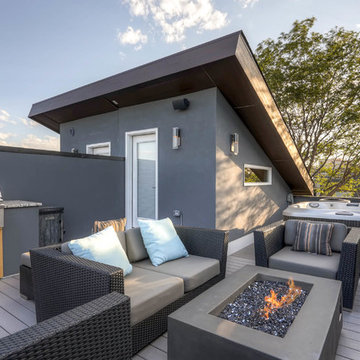
Ejemplo de terraza clásica renovada de tamaño medio sin cubierta en azotea con cocina exterior
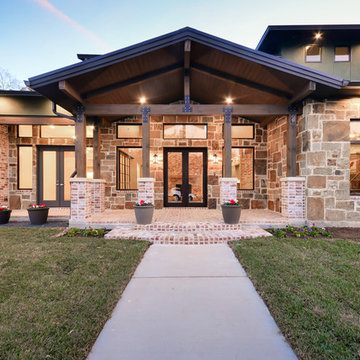
Close up view of the front entry where the stepped up porch formed a key role in the design.
Ejemplo de terraza clásica renovada grande en patio delantero y anexo de casas con adoquines de ladrillo
Ejemplo de terraza clásica renovada grande en patio delantero y anexo de casas con adoquines de ladrillo
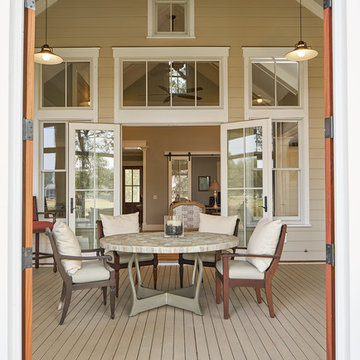
Wow - take a look at all these windows coming into the home. French doors open to allow the breeze inside and for free flowing traffic from inside to out. Extra windows above illustrate the height of the vaulted ceiling awaiting inside, for the family room. The decking makes a durable and low maintenance porch floor and the screening is a must for an outside room in the lowcountry of South Carolina.
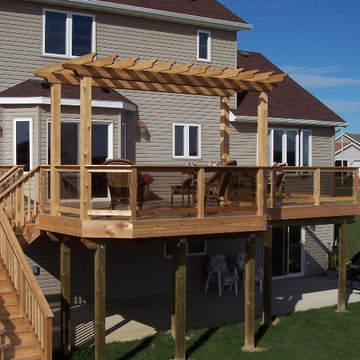
Imagen de terraza clásica renovada grande en patio trasero con pérgola
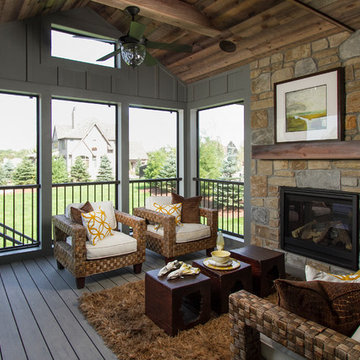
Hightail Photography
Imagen de terraza clásica renovada de tamaño medio en patio lateral y anexo de casas con entablado y brasero
Imagen de terraza clásica renovada de tamaño medio en patio lateral y anexo de casas con entablado y brasero
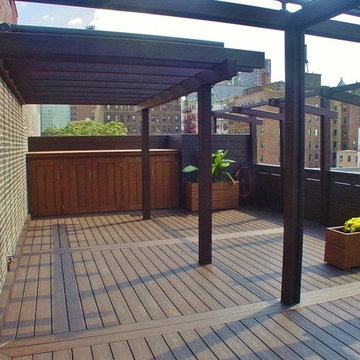
NYC Rooftop Terrace Deck with Custom Planters, Pergola and Retractable Shade Awning-SpaceformDBI.com Video showing shade awning operating can be seen @ http://youtu.be/1sVpsFCTrK0
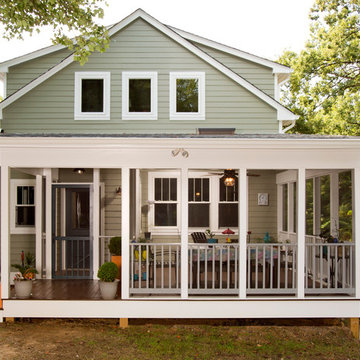
The rear addition to this traditional Cape Cod styled home doubled the living space. The covered porch is ideal for outdoor living space and makes entertaining much easier. The ceiling fan on the porch ceiling keeps keeps the air moving on warmer days.
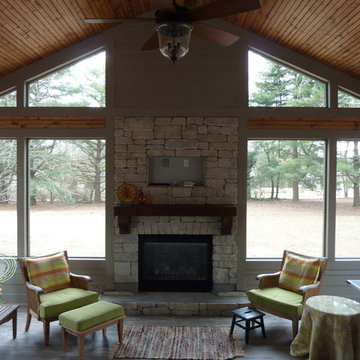
Custom screened porch with tongue and groove ceiling, 12 X 48 porcelain wood plank floor, stone fireplace, rustic mantel, limestone hearth, outdoor fan, outdoor porch furniture, pendant lights, Paint Rockport Gray HC-105 Benjamin Moore.
Location - Brentwood, suburb of Nashville.
Forsythe Home Styling
Forsythe Home Styling
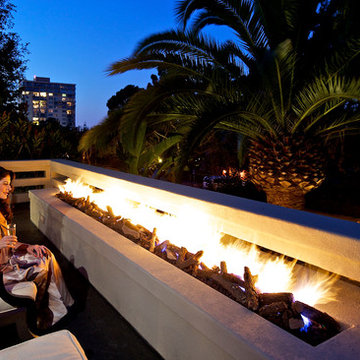
Foto de terraza tradicional renovada grande en azotea con brasero y pérgola
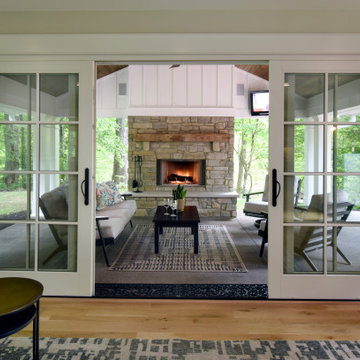
These large glass doors help to connect the indoors with the outdoors. The focal point is this beautiful stone fireplace!
Imagen de terraza tradicional renovada de tamaño medio en patio lateral y anexo de casas con chimenea y losas de hormigón
Imagen de terraza tradicional renovada de tamaño medio en patio lateral y anexo de casas con chimenea y losas de hormigón
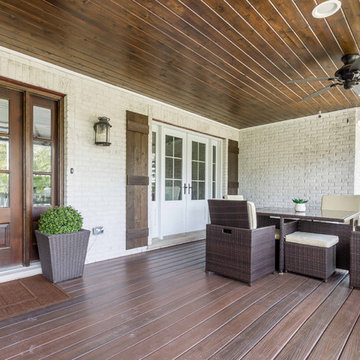
This 1990s brick home had decent square footage and a massive front yard, but no way to enjoy it. Each room needed an update, so the entire house was renovated and remodeled, and an addition was put on over the existing garage to create a symmetrical front. The old brown brick was painted a distressed white.
The 500sf 2nd floor addition includes 2 new bedrooms for their teen children, and the 12'x30' front porch lanai with standing seam metal roof is a nod to the homeowners' love for the Islands. Each room is beautifully appointed with large windows, wood floors, white walls, white bead board ceilings, glass doors and knobs, and interior wood details reminiscent of Hawaiian plantation architecture.
The kitchen was remodeled to increase width and flow, and a new laundry / mudroom was added in the back of the existing garage. The master bath was completely remodeled. Every room is filled with books, and shelves, many made by the homeowner.
Project photography by Kmiecik Imagery.
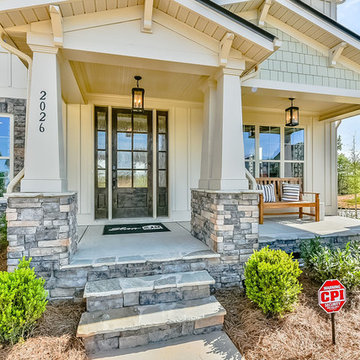
Diseño de terraza clásica renovada de tamaño medio en patio delantero y anexo de casas con losas de hormigón

Foto de porche cerrado clásico renovado de tamaño medio en patio trasero con pérgola y barandilla de madera
![LAKEVIEW [reno]](https://st.hzcdn.com/fimgs/pictures/porches/lakeview-reno-omega-construction-and-design-inc-img~46219b0f0a34755f_6707-1-bd897e5-w360-h360-b0-p0.jpg)
© Greg Riegler
Modelo de terraza tradicional renovada grande en patio trasero y anexo de casas con entablado
Modelo de terraza tradicional renovada grande en patio trasero y anexo de casas con entablado
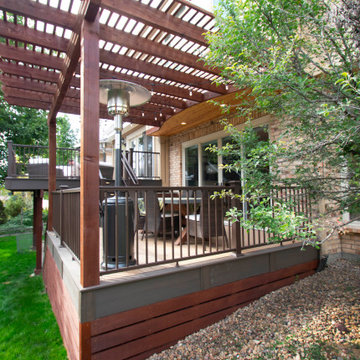
Multi level Deckorators Vista composite deck with Preferred Georgian railing. Rough sawn cedar pergola. Integrated low voltage rail lighting.
Imagen de terraza clásica renovada de tamaño medio en patio trasero con pérgola y barandilla de metal
Imagen de terraza clásica renovada de tamaño medio en patio trasero con pérgola y barandilla de metal
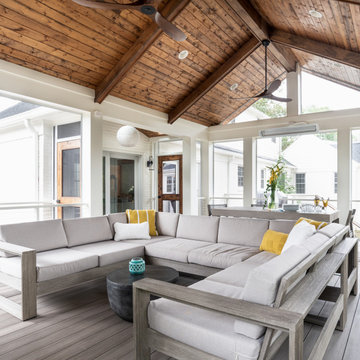
Ejemplo de terraza clásica renovada grande en patio trasero y anexo de casas con chimenea y entablado
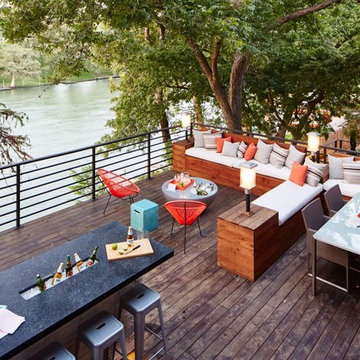
Stephen Karlisch // This lakeside home was completely refurbished inside and out to accommodate 16 guests in a stylish, hotel-like setting. Owned by a long-time client of Pulp, this home reflects the owner's personal style -- well-traveled and eclectic -- while also serving as a landing pad for her large family. With spa-like guest bathrooms equipped with robes and lotions, guest bedrooms with multiple beds and high-quality comforters, and a party deck with a bar/entertaining area, this is the ultimate getaway.
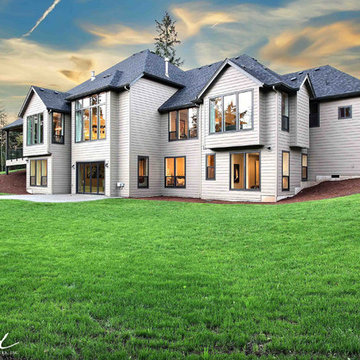
The Ascension - Super Ranch on Acreage in Ridgefield Washington by Cascade West Development Inc.
This plan is designed for people who value family togetherness, natural beauty, social gatherings and all of the little moments in-between.
We hope you enjoy this home. At Cascade West we strive to surpass the needs, wants and expectations of every client and create a home that unifies and compliments their lifestyle.
Cascade West Facebook: https://goo.gl/MCD2U1
Cascade West Website: https://goo.gl/XHm7Un
These photos, like many of ours, were taken by the good people of ExposioHDR - Portland, Or
Exposio Facebook: https://goo.gl/SpSvyo
Exposio Website: https://goo.gl/Cbm8Ya
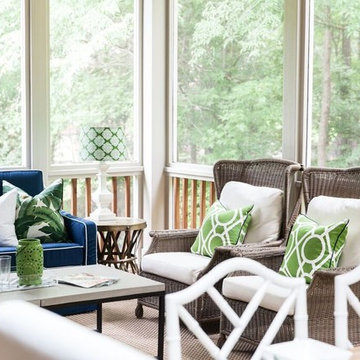
Custom Screen Porch Design and Furnishings selected by New South Home
Imagen de porche cerrado tradicional renovado grande en patio trasero y anexo de casas con entablado
Imagen de porche cerrado tradicional renovado grande en patio trasero y anexo de casas con entablado
2.812 ideas para terrazas clásicas renovadas
5