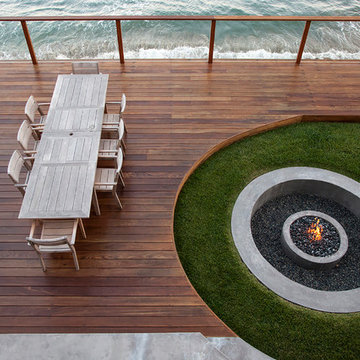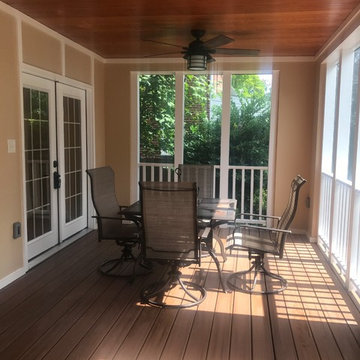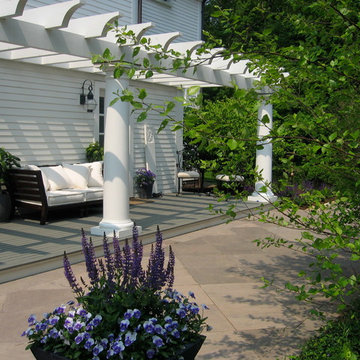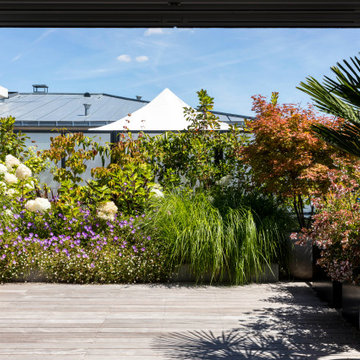2.812 ideas para terrazas clásicas renovadas
Filtrar por
Presupuesto
Ordenar por:Popular hoy
181 - 200 de 2812 fotos
Artículo 1 de 3
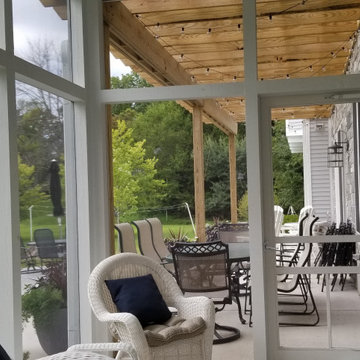
Many opportunities to enjoy the spacious outdoor spaces of the screen porch and adjoining patio.
Imagen de porche cerrado tradicional renovado grande en patio trasero con adoquines de piedra natural y pérgola
Imagen de porche cerrado tradicional renovado grande en patio trasero con adoquines de piedra natural y pérgola
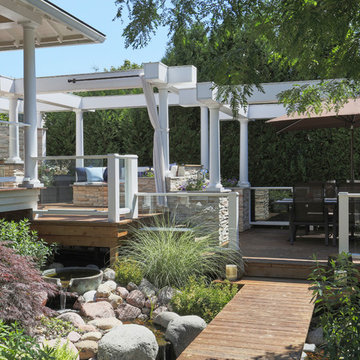
Kaskel Photography
Diseño de terraza clásica renovada extra grande en patio trasero con fuente y pérgola
Diseño de terraza clásica renovada extra grande en patio trasero con fuente y pérgola
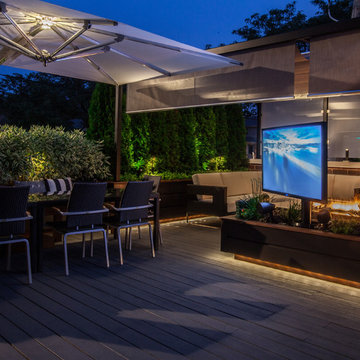
This garage rooftop project is located in Red Hot Chicago's Lincoln Square area. A 360 degree rotating tv, Lush Softscape strategically placed. This project sports one of our 10' fire-tables with offset 6' linear burner. 20 outdoor speakers with separate amp driven subwoofer. These fireproof retractable Deep Gray shades pillow from the pergolas roof. Alley side Privacy panels are frosted giving you the privacy but still allow filtered light to come in. Massive cantilever Tuuci umbrella mast coming out of the bench.
A full kitchen and 12 seater dining area are just a few things on this bucket list!
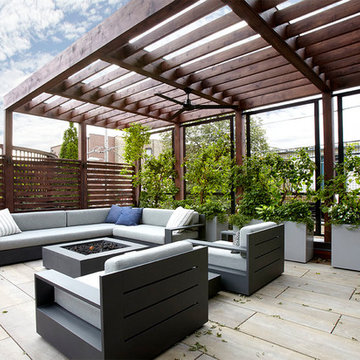
Dave Slivinski
Modelo de terraza clásica renovada de tamaño medio en azotea con jardín vertical y pérgola
Modelo de terraza clásica renovada de tamaño medio en azotea con jardín vertical y pérgola
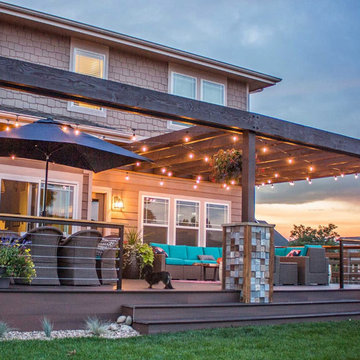
Imagen de terraza tradicional renovada de tamaño medio en patio trasero con pérgola
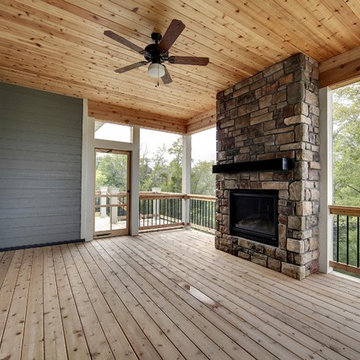
This screened in deck with fireplace and ceiling fan in the perfect outdoor living room for Minnesota summers.
Photography by Spacecrafting
Diseño de porche cerrado clásico renovado grande en patio trasero y anexo de casas
Diseño de porche cerrado clásico renovado grande en patio trasero y anexo de casas
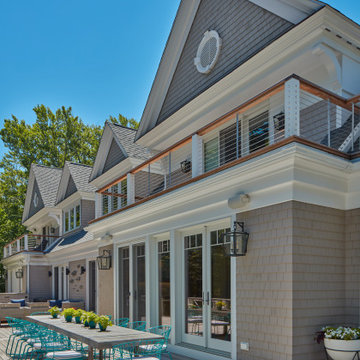
An ipe deck with cable-rail railing overlooks a lake and expansive woodlands. Dining area features turquoise West Elm deck chairs. The original back of house had limited functionality or interest. Bumped out several rooms, creating two 2nd floor decks; replaced decaying patio with deck along length of house, covering original patio. Cable railing-transitional feel allows for views of lake, separate areas for dining, relaxing,
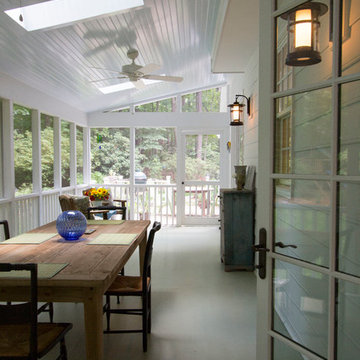
Marilyn Peryer Style House Copyright 2014
Foto de porche cerrado tradicional renovado grande en patio trasero y anexo de casas con entablado
Foto de porche cerrado tradicional renovado grande en patio trasero y anexo de casas con entablado
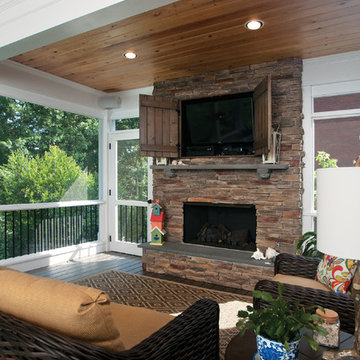
© 2014 Jan Stittleburg for Atlanta Decking.
Ejemplo de terraza tradicional renovada grande en patio trasero y anexo de casas
Ejemplo de terraza tradicional renovada grande en patio trasero y anexo de casas
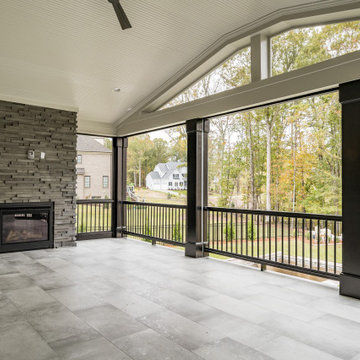
Foto de terraza clásica renovada extra grande en patio trasero y anexo de casas con chimenea
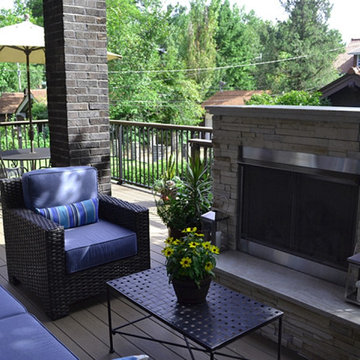
We replaced the existing deck and added a larger dining area, with a covered seating group centered on a new outdoor gas fireplace. To expand the seating area, the stairs were relocated to the back side of the fireplace. The stone work on the back of the firebox extends to the ground, and is highlighted by the new stair and accent lighting. Other details include picture framed deck and stairs, indirect post lighting, stained bead board ceiling, and a continuous drink rail.
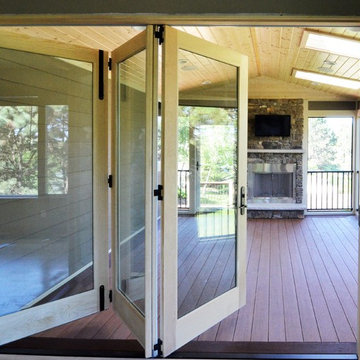
Jeff Russell
Imagen de porche cerrado tradicional renovado de tamaño medio en patio trasero y anexo de casas con entablado
Imagen de porche cerrado tradicional renovado de tamaño medio en patio trasero y anexo de casas con entablado
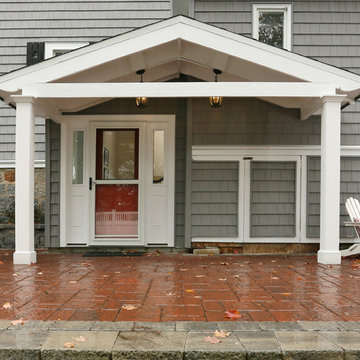
This portico was built around the rear entry to the home to produce a sheltered area that could be better utilized as an entry point to the home. Also included was interior remodeling of the space and incorporation of a skylight into the roofline above the alclove.
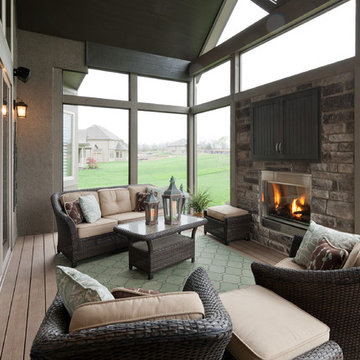
Ken Claypool
Foto de terraza tradicional renovada de tamaño medio en patio trasero y anexo de casas con brasero
Foto de terraza tradicional renovada de tamaño medio en patio trasero y anexo de casas con brasero
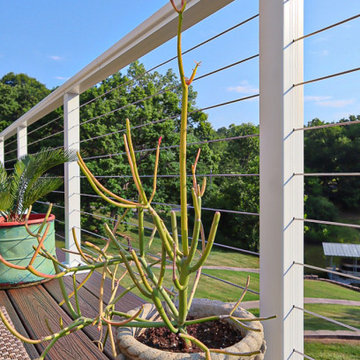
Trex "Spiced Rum" decking with ADI aluminum cable rail system installed at Lake Lotawana MO.
Foto de terraza tradicional renovada grande sin cubierta en patio trasero con barandilla de cable
Foto de terraza tradicional renovada grande sin cubierta en patio trasero con barandilla de cable
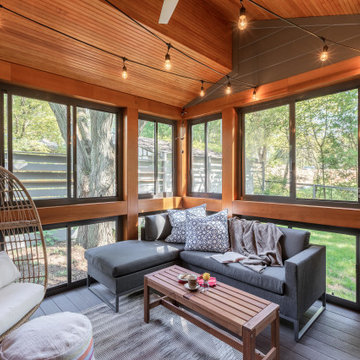
A three season porch was included in the stunning addition to this manufactured home. This home remodel and addition was designed and completed by Meadowlark Design + Build in Ann Arbor, Michigan. Photos by Sean Carter Photography.
2.812 ideas para terrazas clásicas renovadas
10
