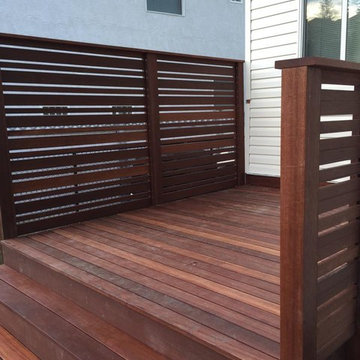2.812 ideas para terrazas clásicas renovadas
Filtrar por
Presupuesto
Ordenar por:Popular hoy
221 - 240 de 2812 fotos
Artículo 1 de 3
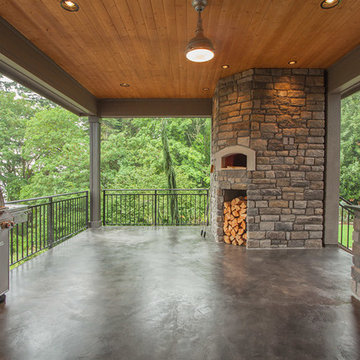
The Finleigh - Transitional Craftsman in Vancouver, Washington by Cascade West Development Inc.
A luxurious and spacious main level master suite with an incredible sized master bath and closet, along with a main floor guest Suite make life easy both today and well into the future.
Today’s busy lifestyles demand some time in the warm and cozy Den located close to the front door, to catch up on the latest news, pay a few bills or take the day and work from home.
Cascade West Facebook: https://goo.gl/MCD2U1
Cascade West Website: https://goo.gl/XHm7Un
These photos, like many of ours, were taken by the good people of ExposioHDR - Portland, Or
Exposio Facebook: https://goo.gl/SpSvyo
Exposio Website: https://goo.gl/Cbm8Ya

Robert Ferdinand
Ejemplo de terraza tradicional renovada de tamaño medio sin cubierta en patio lateral con jardín de macetas
Ejemplo de terraza tradicional renovada de tamaño medio sin cubierta en patio lateral con jardín de macetas
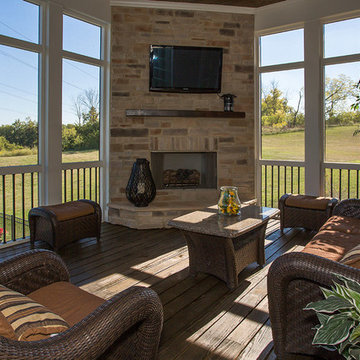
Greg Grupenhof
Imagen de terraza tradicional renovada de tamaño medio en patio trasero y anexo de casas
Imagen de terraza tradicional renovada de tamaño medio en patio trasero y anexo de casas
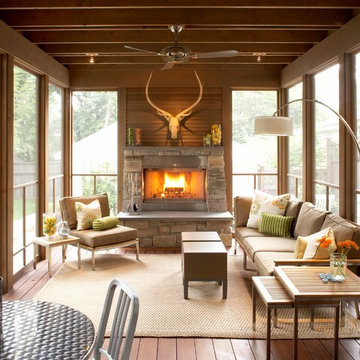
Photography by John Reed Forsman
Diseño de terraza clásica renovada de tamaño medio en patio trasero y anexo de casas con brasero y entablado
Diseño de terraza clásica renovada de tamaño medio en patio trasero y anexo de casas con brasero y entablado
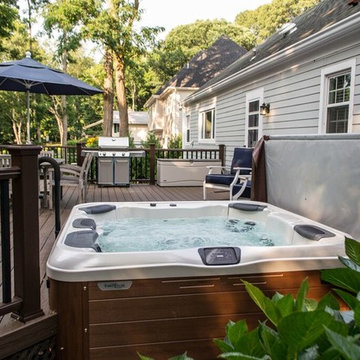
The spa case the clients’ chose for their Bullfrog Spa perfectly matches their new Trex Deck and Trex Railing. www.longislandhottub.com
Modelo de terraza tradicional renovada de tamaño medio sin cubierta en patio trasero con brasero
Modelo de terraza tradicional renovada de tamaño medio sin cubierta en patio trasero con brasero
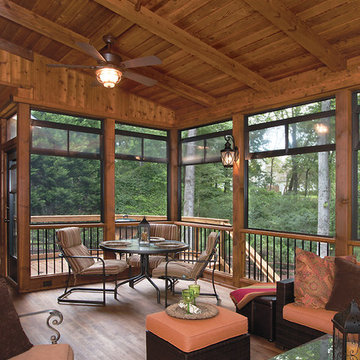
© 2014 Jan Stittleburg for Atlanta Decking & Fence.
Imagen de porche cerrado clásico renovado grande en patio trasero y anexo de casas con entablado
Imagen de porche cerrado clásico renovado grande en patio trasero y anexo de casas con entablado
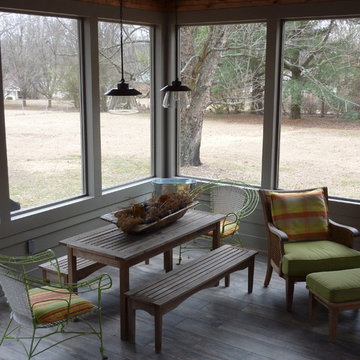
Custom screened porch with tongue and groove ceiling, 12 X 48 porcelain wood plank floor, stone fireplace, rustic mantel, limestone hearth, outdoor fan, outdoor porch furniture, pendant lights, Paint Rockport Gray HC-105 Benjamin Moore.
Location - Brentwood, suburb of Nashville.
Forsythe Home Styling
Forsythe Home Styling
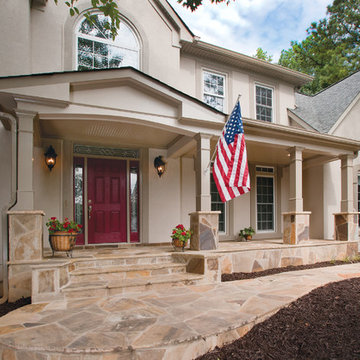
Large half porch with generous stone work and column piers. Note beadboard ceiing inside porch. Designed and built by Georgia Front Porch. © 2012 Jan Stittleburg, jsphotofx.com for Georgia Front Porch.
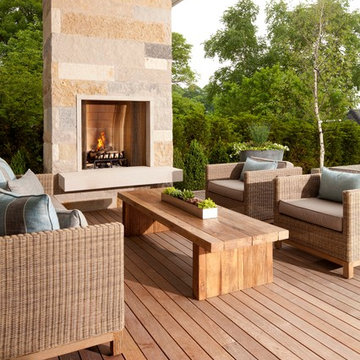
Imagen de terraza clásica renovada grande en patio trasero y anexo de casas con brasero
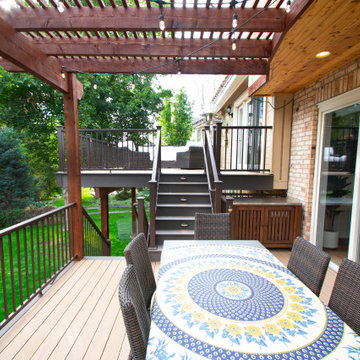
Multi level Deckorators Vista composite deck with Preferred Georgian railing. Rough sawn cedar pergola. Integrated low voltage rail lighting.
Ejemplo de terraza clásica renovada de tamaño medio en patio trasero con pérgola y barandilla de metal
Ejemplo de terraza clásica renovada de tamaño medio en patio trasero con pérgola y barandilla de metal
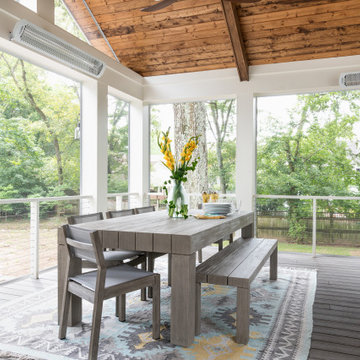
Imagen de terraza clásica renovada grande en patio trasero y anexo de casas con chimenea y entablado
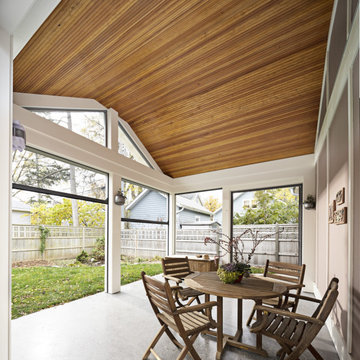
Diseño de porche cerrado tradicional renovado de tamaño medio en patio trasero y anexo de casas con losas de hormigón

Place architecture:design enlarged the existing home with an inviting over-sized screened-in porch, an adjacent outdoor terrace, and a small covered porch over the door to the mudroom.
These three additions accommodated the needs of the clients’ large family and their friends, and allowed for maximum usage three-quarters of the year. A design aesthetic with traditional trim was incorporated, while keeping the sight lines minimal to achieve maximum views of the outdoors.
©Tom Holdsworth

View of an outdoor cooking space custom designed & fabricated of raw steel & reclaimed wood. The motorized awning door concealing a large outdoor television in the vent hood is shown open. The cabinetry includes a built-in ice chest.
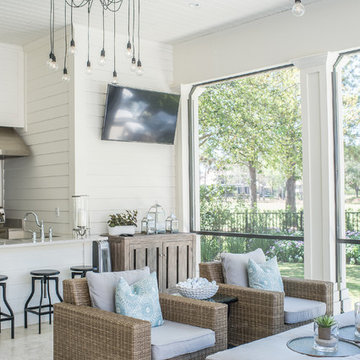
Modelo de porche cerrado tradicional renovado grande en patio trasero y anexo de casas con adoquines de piedra natural
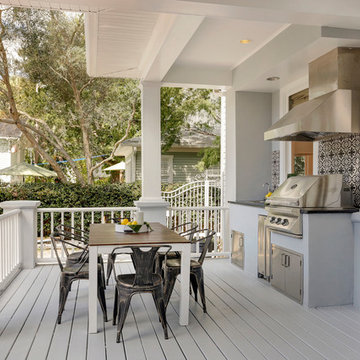
The rear lanai was updated to include a custom outdoor kitchen, with granite countertops, encaustic tile backsplash, stainless steel grill & hood, mini fridge, undermount sink, and stainless steel storage doors. The lanai has ample room for dining and lounging seating areas and opens onto the open air pool and back yard. Perfect for Game Day entertaining by the pool.
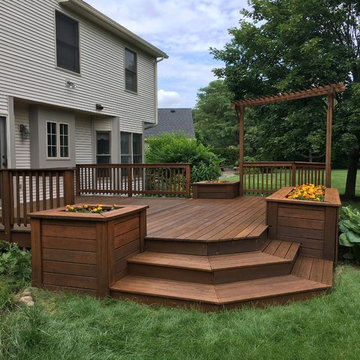
Fineshed deck
Foto de terraza clásica renovada de tamaño medio sin cubierta en patio trasero con jardín de macetas
Foto de terraza clásica renovada de tamaño medio sin cubierta en patio trasero con jardín de macetas
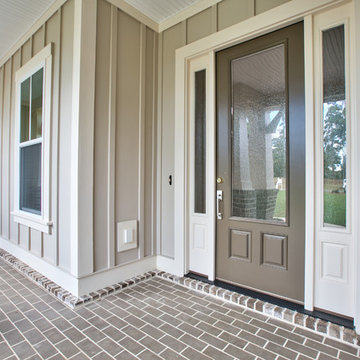
Diseño de terraza clásica renovada de tamaño medio en patio delantero y anexo de casas con adoquines de ladrillo
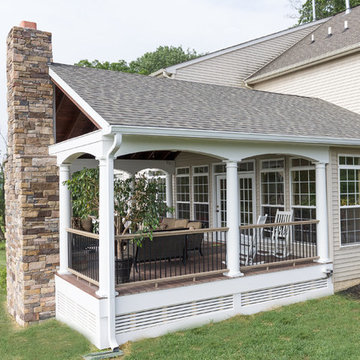
BrandonCPhoto
Ejemplo de terraza tradicional renovada grande en patio trasero y anexo de casas con brasero
Ejemplo de terraza tradicional renovada grande en patio trasero y anexo de casas con brasero
2.812 ideas para terrazas clásicas renovadas
12
