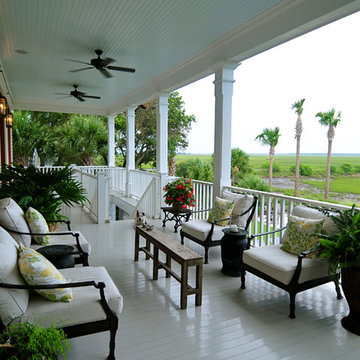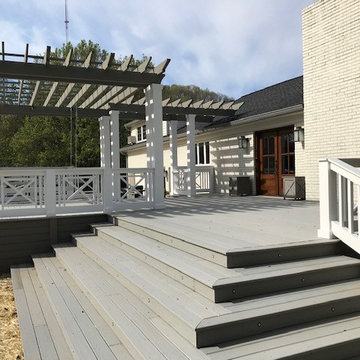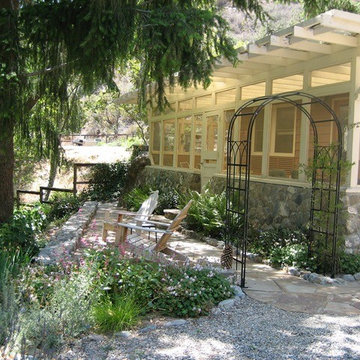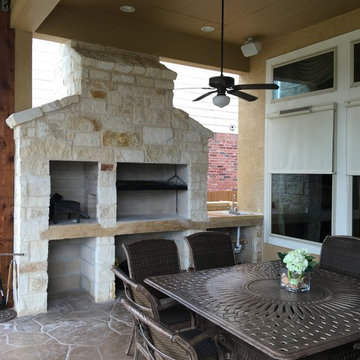14.409 ideas para terrazas clásicas con todos los revestimientos
Filtrar por
Presupuesto
Ordenar por:Popular hoy
141 - 160 de 14.409 fotos
Artículo 1 de 3

Sunspace of Central Ohio, LLC
Modelo de porche cerrado clásico de tamaño medio en patio trasero y anexo de casas con entablado
Modelo de porche cerrado clásico de tamaño medio en patio trasero y anexo de casas con entablado
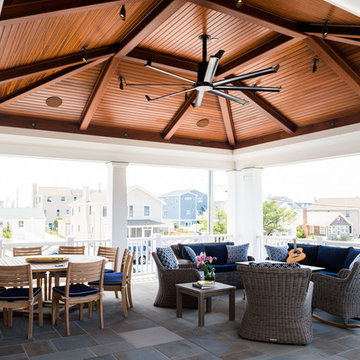
Foto de terraza clásica de tamaño medio en patio lateral y anexo de casas con adoquines de piedra natural
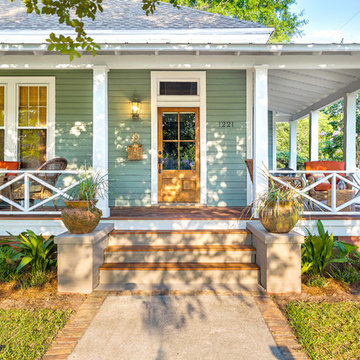
Greg Reigler
Foto de terraza tradicional grande en patio delantero y anexo de casas con entablado
Foto de terraza tradicional grande en patio delantero y anexo de casas con entablado
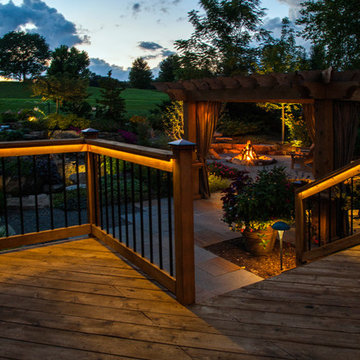
Photo by: Linda Oyama Bryan
Ejemplo de terraza clásica en patio trasero con brasero y pérgola
Ejemplo de terraza clásica en patio trasero con brasero y pérgola
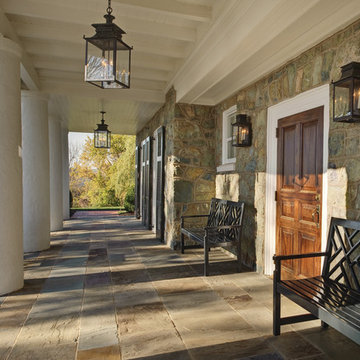
Glave & Holmes Architecture
Ansel Olson Photography
Diseño de terraza clásica en anexo de casas
Diseño de terraza clásica en anexo de casas
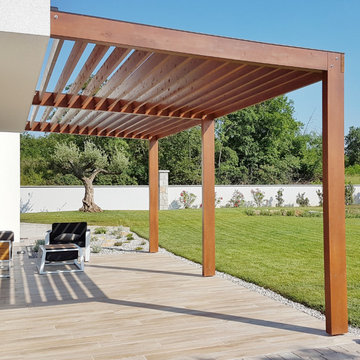
Imagen de terraza planta baja tradicional de tamaño medio en patio trasero con pérgola y barandilla de madera
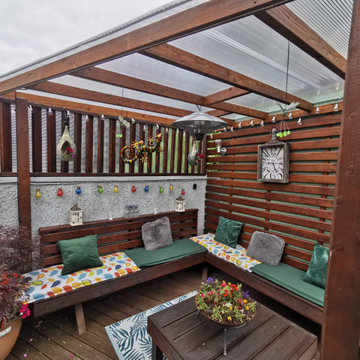
Pictured is a bespoke roofed pergola, constructed by BuildTech's carpenters and joiners.
Foto de porche cerrado clásico de tamaño medio en patio trasero con entablado y pérgola
Foto de porche cerrado clásico de tamaño medio en patio trasero con entablado y pérgola
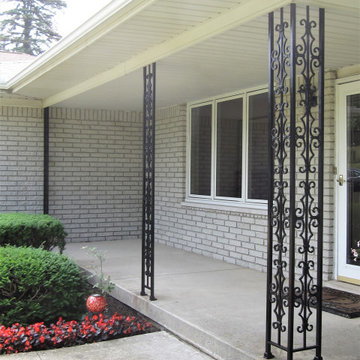
This is an "after" photo of three front porch wrought iron columns I restored.
Diseño de terraza columna clásica de tamaño medio en patio delantero y anexo de casas con columnas y losas de hormigón
Diseño de terraza columna clásica de tamaño medio en patio delantero y anexo de casas con columnas y losas de hormigón
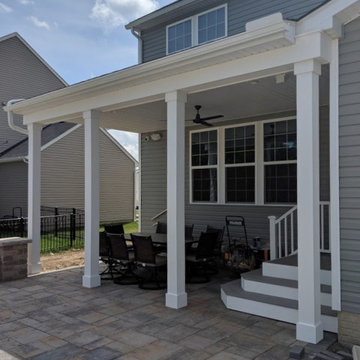
Foto de terraza clásica pequeña en patio trasero y anexo de casas con adoquines de piedra natural
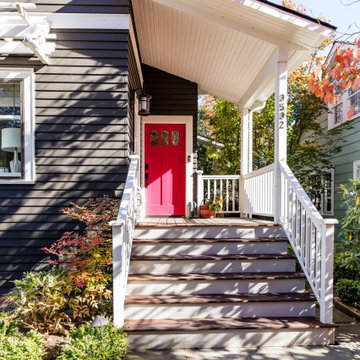
A gracious new porch and entry to greet you: part of a full house remodel and second story addition in the Bryant neighborhood of Seattle.
Builder: Blue Sound Construction, Inc.
Architect: SHKS Architects
Photo: Miranda Estes
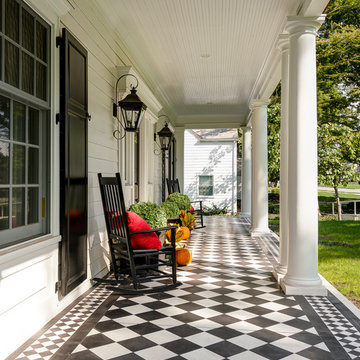
Modelo de terraza clásica en anexo de casas con suelo de baldosas
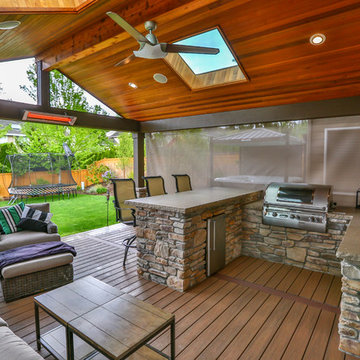
Gable style patio cover attached to the house and equipped with full outdoor kitchen, electric heaters, screens, ceiling fan, skylights, tv, patio furniture, and hot tub. The project turned out beautifully and would be the perfect place to host a party, family dinner or the big game!
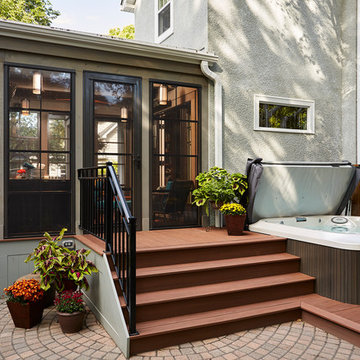
Our Minneapolis homeowners chose to embark on the new journey of retirement with a freshly remodeled home. While some retire in pure peace and quiet, our homeowners wanted to make sure they had a welcoming spot to entertain; A seasonal porch that could be used almost year-round.
The original home, built in 1928, had French doors which led down stairs to the patio below. Desiring a more intimate outdoor place to relax and entertain, MA Peterson added the seasonal porch with large scale ceiling beams. Radiant heat was installed to extend the use into the cold Minnesota months, and metal brackets were used to create a feeling of authenticity in the space. Surrounded by cypress-stained AZEK decking products and finishing the smooth look with fascia plugs, the hot tub was incorporated into the deck space.
Interiors by Brown Cow Design. Photography by Alyssa Lee Photography.
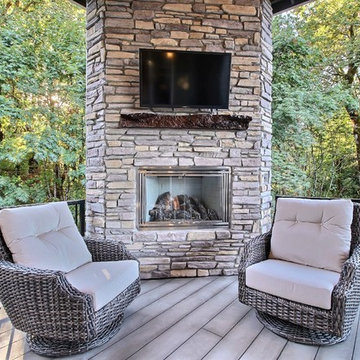
Paint by Sherwin Williams
Body Color - Anonymous - SW 7046
Accent Color - Urban Bronze - SW 7048
Trim Color - Worldly Gray - SW 7043
Front Door Stain - Northwood Cabinets - Custom Truffle Stain
Exterior Stone by Eldorado Stone
Stone Product Rustic Ledge in Clearwater
Outdoor Fireplace by Heat & Glo
Live Edge Mantel by Outside The Box Woodworking
Doors by Western Pacific Building Materials
Windows by Milgard Windows & Doors
Window Product Style Line® Series
Window Supplier Troyco - Window & Door
Lighting by Destination Lighting
Garage Doors by NW Door
Decorative Timber Accents by Arrow Timber
Timber Accent Products Classic Series
LAP Siding by James Hardie USA
Fiber Cement Shakes by Nichiha USA
Construction Supplies via PROBuild
Landscaping by GRO Outdoor Living
Customized & Built by Cascade West Development
Photography by ExposioHDR Portland
Original Plans by Alan Mascord Design Associates
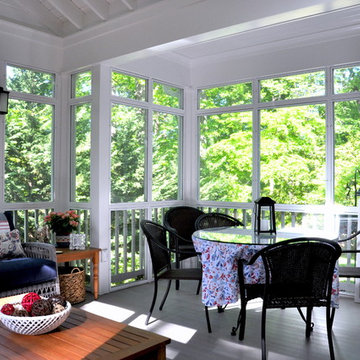
Dining Area of Porch
Modelo de porche cerrado clásico pequeño en patio trasero y anexo de casas con entablado
Modelo de porche cerrado clásico pequeño en patio trasero y anexo de casas con entablado
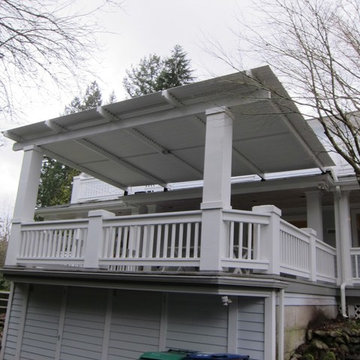
Diseño de terraza tradicional de tamaño medio en patio trasero y anexo de casas
14.409 ideas para terrazas clásicas con todos los revestimientos
8
