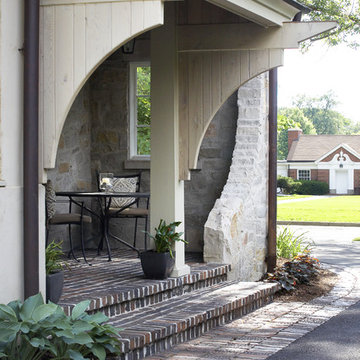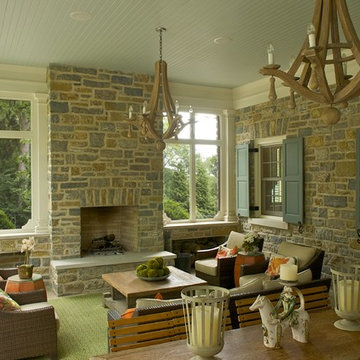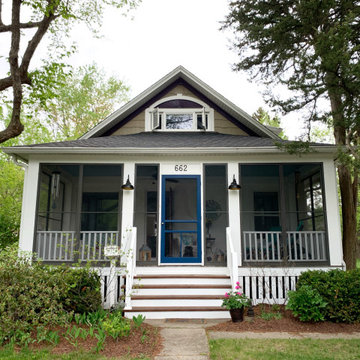14.420 ideas para terrazas clásicas con todos los revestimientos
Filtrar por
Presupuesto
Ordenar por:Popular hoy
201 - 220 de 14.420 fotos
Artículo 1 de 3
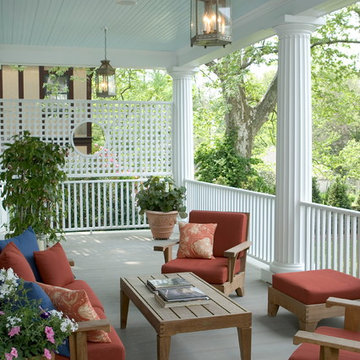
The Tuscan columns, bead board ceiling, and privacy screening, give this spacious porch a finished, stately look.
Diseño de terraza clásica grande en patio trasero y anexo de casas con entablado
Diseño de terraza clásica grande en patio trasero y anexo de casas con entablado
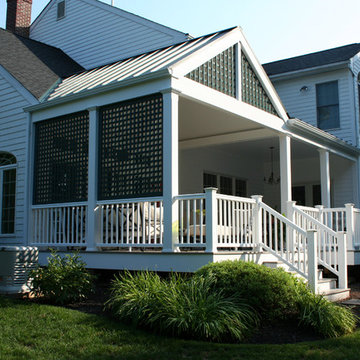
This is a covered porch addition done in a classic cottage style, with beadboard details and lattice work.
Ejemplo de porche cerrado tradicional grande en patio trasero y anexo de casas con entablado
Ejemplo de porche cerrado tradicional grande en patio trasero y anexo de casas con entablado
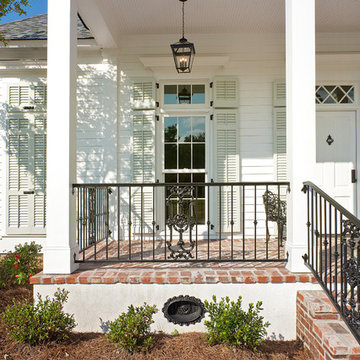
New Orleans Inspired Front Porch and Private Courtyard for great outdoor living.
Modelo de terraza tradicional en patio delantero y anexo de casas con adoquines de ladrillo
Modelo de terraza tradicional en patio delantero y anexo de casas con adoquines de ladrillo
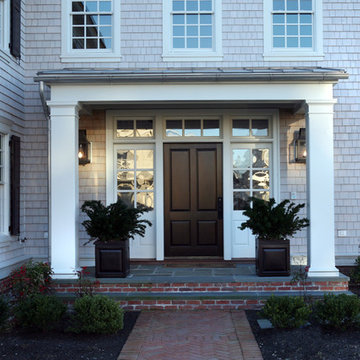
Asher Architects;
D L Miner, Builder;
Summer House Design, Interiors;
John Dimaio, Photography
Foto de terraza tradicional grande en patio delantero y anexo de casas con adoquines de piedra natural
Foto de terraza tradicional grande en patio delantero y anexo de casas con adoquines de piedra natural
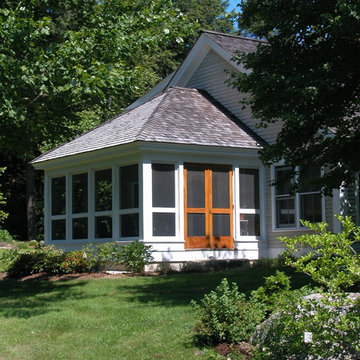
3-season porch . Photo by Bruce Butler
Imagen de porche cerrado clásico en patio delantero y anexo de casas
Imagen de porche cerrado clásico en patio delantero y anexo de casas
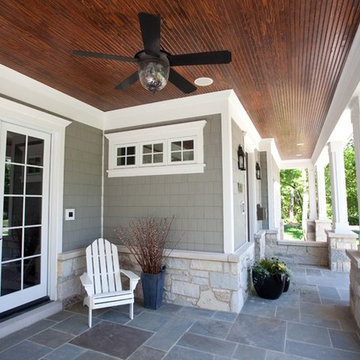
Ejemplo de terraza tradicional de tamaño medio en patio delantero y anexo de casas con adoquines de piedra natural
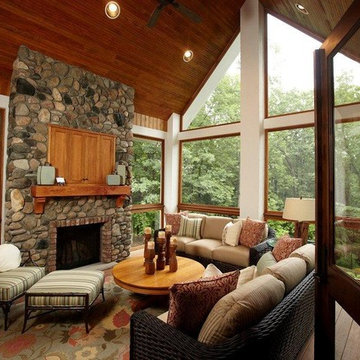
Imagen de terraza tradicional en anexo de casas con brasero, entablado y todos los revestimientos
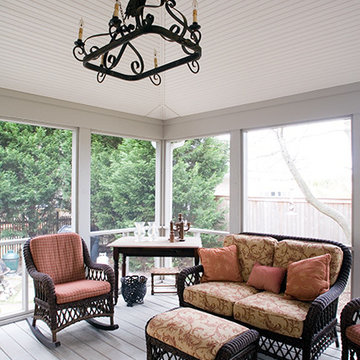
This lovely screened porch blends seemlessly with the home's stucco exterior. Inside, the vaulted beadboard ceiling gives the space a chic, farmhouse vibe. We also added a second story deck right off the master bedroom to create an outdoor retreat for the owners.
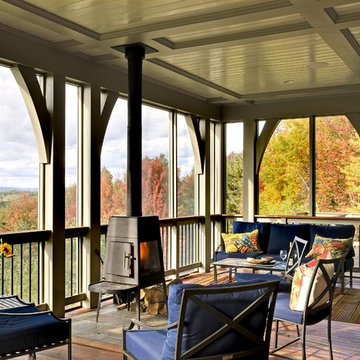
Rob Karosis Photography
www.robkarosis.com
Modelo de porche cerrado tradicional en anexo de casas con entablado
Modelo de porche cerrado tradicional en anexo de casas con entablado
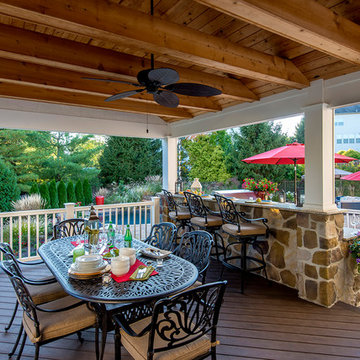
Rob Cardillo
Ejemplo de terraza clásica de tamaño medio en patio trasero y anexo de casas
Ejemplo de terraza clásica de tamaño medio en patio trasero y anexo de casas
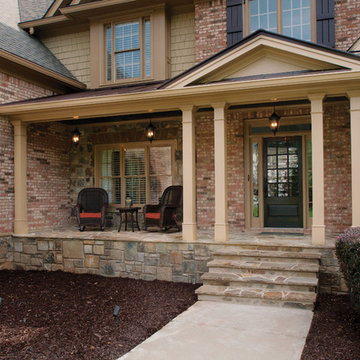
Half front porch with curved entry and square columns. Designed and built by Georgia Front Porch.
Ejemplo de terraza tradicional de tamaño medio en patio delantero y anexo de casas con adoquines de piedra natural
Ejemplo de terraza tradicional de tamaño medio en patio delantero y anexo de casas con adoquines de piedra natural
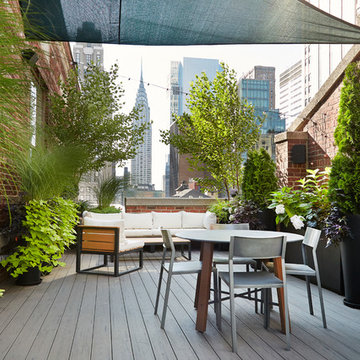
Lori Cannava
Foto de terraza tradicional pequeña en azotea con jardín de macetas y toldo
Foto de terraza tradicional pequeña en azotea con jardín de macetas y toldo
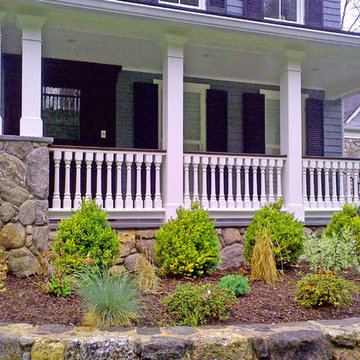
Custom turned Cedar Porch Spindles, and our standard 6" class 4-piece Porch Rail System on this beautiful Massachusetts home.
Imagen de terraza tradicional en patio delantero y anexo de casas
Imagen de terraza tradicional en patio delantero y anexo de casas
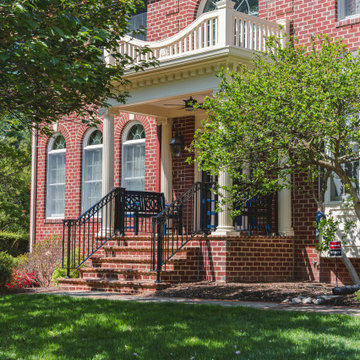
FineCraft Contractors, Inc.
Modelo de terraza columna tradicional de tamaño medio en patio delantero y anexo de casas con columnas, adoquines de ladrillo y barandilla de metal
Modelo de terraza columna tradicional de tamaño medio en patio delantero y anexo de casas con columnas, adoquines de ladrillo y barandilla de metal
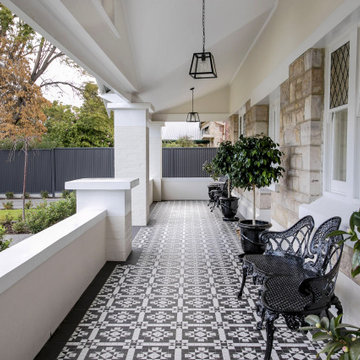
The objective was to renovate the original Gentleman’s Bungalow utilising the existing footprint to create a master suite, luxurious walk-in robe and ensuite. The rear was extended with an open plan living, dining, kitchen, butlers pantry, laundry, bathroom and additional bedroom. The addition also houses an extra large double garage set behind the main face. The entertaining area overlooks the pool and expansive rear yard, making it an ideal family home.
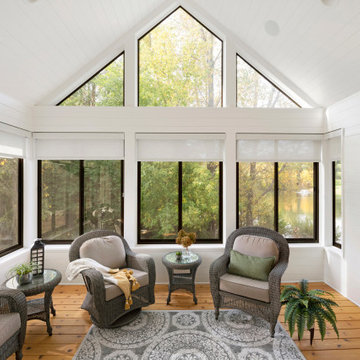
Inspired by the nature surrounding, this three-season porch was created for the homeowners to enjoy the beauty of their backyard indoors all year round. With floor to ceiling windows and transoms, natural light is able to flow through not only the porch, but right into the living and dining area through the interior windows. Hunter Douglas roller shades are also installed to provide privacy and minimize light when needed.
Photos by Spacecrafting Photography, Inc
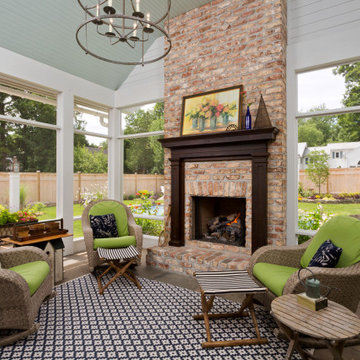
The clients were looking for an outdoor space they could retreat to and enjoy with their family. The backyard of this home features flower gardens, a gas burning lamp post, decorative pergola extending from the main house to the garage, 30' fiberglass pool with a splashpad, gas burning firepit area, patio area for outdoor dining, and a screened in porch complete with a 36" fireplace. The pergola is aesthetically pleasing while giving some protection from the elements journeying from house to garage and vice versa. Even with a 30' pool, there is plenty of yard space for family games. The placement of the firepit when lit gives just the right amount of ambiance for overlooking the property in the evening. The patio is located adjacent to the screened in porch that leads into the kitchen for ease of dining and socializing outdoors. The screened in porch allows the family to enjoy aspects of the backyard during inclement weather.
14.420 ideas para terrazas clásicas con todos los revestimientos
11
