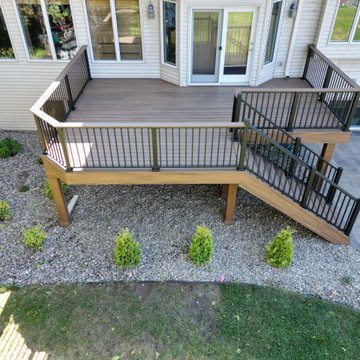340 ideas para terrazas clásicas con barandilla de varios materiales
Filtrar por
Presupuesto
Ordenar por:Popular hoy
121 - 140 de 340 fotos
Artículo 1 de 3
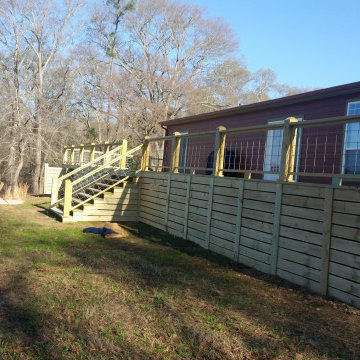
16x71 foot deck wrapping around to a 32x8 deck. 2, 8 foot wide sets of stairs and custom wire handrails
Foto de terraza tradicional grande con barandilla de varios materiales
Foto de terraza tradicional grande con barandilla de varios materiales
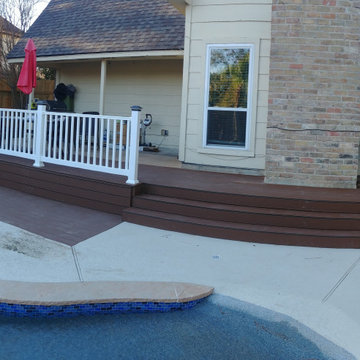
Custom composite deck with vinyl railing for a small backyard.
Foto de terraza planta baja tradicional de tamaño medio en patio trasero con toldo y barandilla de varios materiales
Foto de terraza planta baja tradicional de tamaño medio en patio trasero con toldo y barandilla de varios materiales
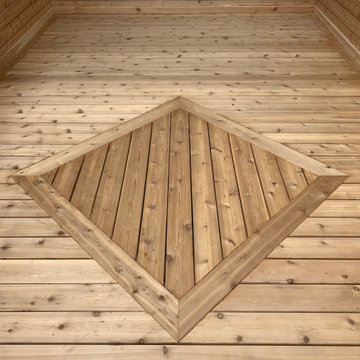
PINNACLE PREMIUM - WESTER RED CEDAR.
Foto de terraza planta baja tradicional de tamaño medio en patio trasero con barandilla de varios materiales
Foto de terraza planta baja tradicional de tamaño medio en patio trasero con barandilla de varios materiales
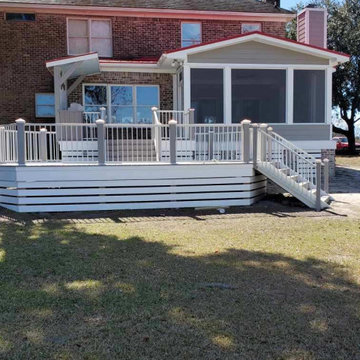
View our Full Deck Renovation project in Savannah, GA! This Savannah, GA Backyard Deck Renovation includes an open deck space and a roof extension with an enclosure that features a stone fireplace, stone tile, shiplap ceilings, ceiling fan, railings, and other elegant finishes. Contact us for a free estimate! https://southernhomesolutions.net/contact-us/
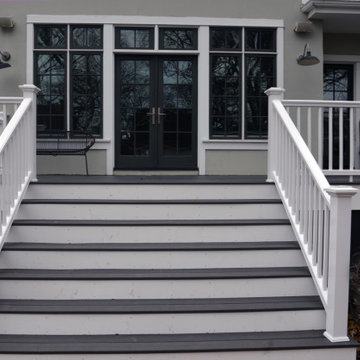
The wood decking was removed, two freestanding planter boxes were taken out, skirting was changed to vertical composite boards and a new roof with composite decking was completed.
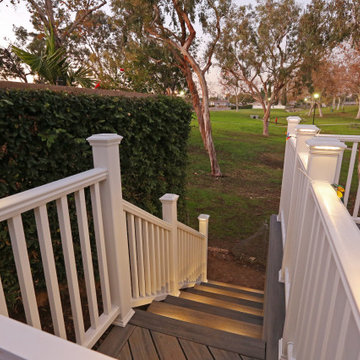
Example of a deck made with composite treated wood and a white railing installed with led lights.
Imagen de terraza tradicional extra grande sin cubierta en patio trasero con privacidad y barandilla de varios materiales
Imagen de terraza tradicional extra grande sin cubierta en patio trasero con privacidad y barandilla de varios materiales
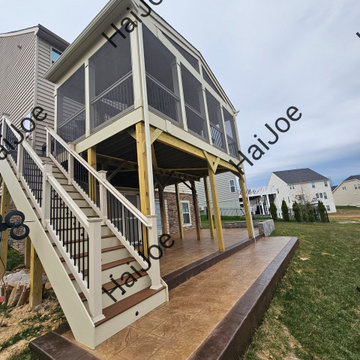
Converting a current open deck into a screened in porch with steps and a stamped concrete patio with a seating wall with LED lights. Gable roof with a t-1-11 ceiling with a fan and electrical outlets.
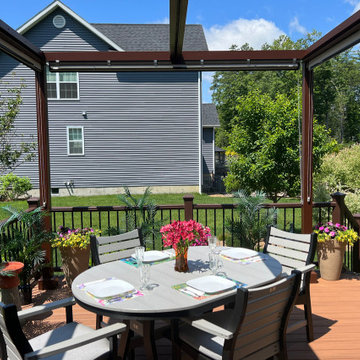
ShadeFX manufactured a 16′ x10′ attached aluminum structure and retractable canopy for a backyard in Saratoga Springs. The structure was powder-coated in a rich Mahogany Brown and Sunbrella Colonnade Juniper fabric was selected for the canopy.
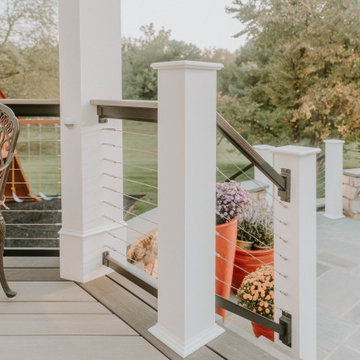
Diseño de terraza tradicional en patio trasero con pérgola y barandilla de varios materiales
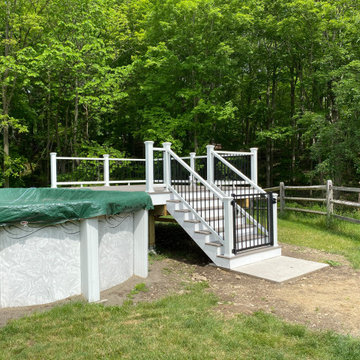
Low Maintenance Pool Deck with Trex Decking and Railing perfect for summer time pool entertaining.
Foto de terraza tradicional de tamaño medio en patio lateral con barandilla de varios materiales
Foto de terraza tradicional de tamaño medio en patio lateral con barandilla de varios materiales
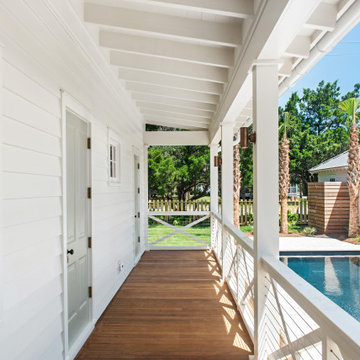
Rear porch on the existing cobbler's cottage featuring Ipe decking, historically accurate "X" detail with cable railing, painted cedar lap siding, original doors with brass hardware from Baldwin and copper up/down sconces.
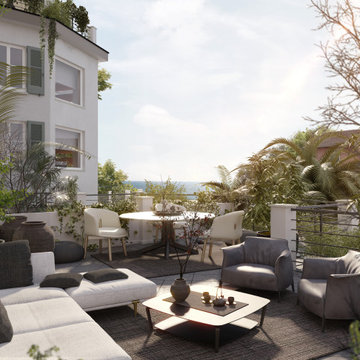
ALAZZO KEMAR
Una vista emozionante
Liguria, la tua casa tra mare e collina.
Cornice privilegiata.
Ad accoglierti a casa ci saranno un panorama incredibile e tanta quiete
Un piacevole profumo di mare, di sale e di alghe. L'inconfondibile identità olfattiva di Cavi di Lavagna. E ancora profumi di gelsomino, limoni, agavi, ulivi, creano un miscuglio di aromi che diventano alchimia identitaria e sensoriale di questo luogo.
LA TUA CASA AL MARE
Un lusso accessibile che lascia spazio a forme di case all'insegna dell'autenticità. Un luogo raro e prezioso in grado di catturarti gli occhi e rapire la mente.
Un palazzo ricco di personalità e prestigioso.
Un'architettura classica rivisitata in chiave moderna.
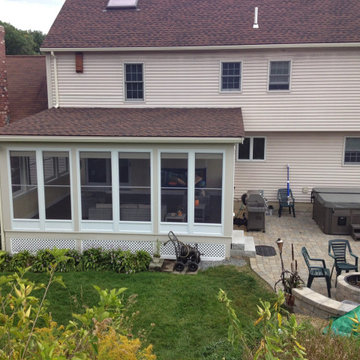
We built a three seasonal porch off the back of this property in Groton.
This porch was built off the back of the house. Vinyl siding. The windows and doors have removable screens that can be replaced with glass
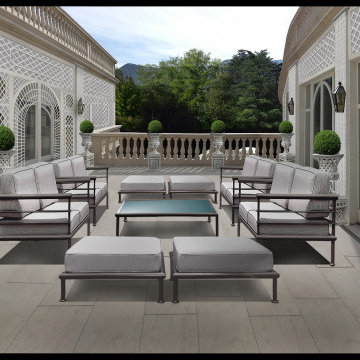
con l'inserimento di decori alle pareti e arredi da esterni si crea un piccolo angolo privato dove prima c'era uno spazio dimenticato
Modelo de terraza clásica de tamaño medio sin cubierta en azotea con privacidad y barandilla de varios materiales
Modelo de terraza clásica de tamaño medio sin cubierta en azotea con privacidad y barandilla de varios materiales
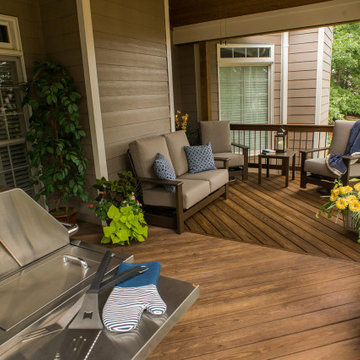
Deck conversion to an open porch. Even though this is a smaller back porch, it does demonstrate how the space can easily accommodate a love seat, 2 chairs, end table, plants and a large BBQ.
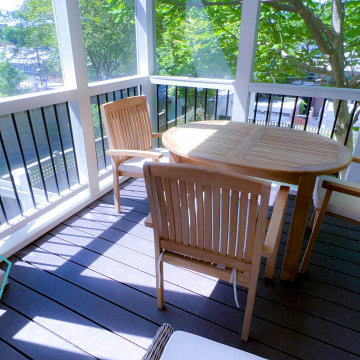
we remodeled an old deck and built a porch on top of the existing deck, re-in-forcing the deck allowed us to build a porch on the deck
Modelo de porche cerrado clásico de tamaño medio en patio trasero con barandilla de varios materiales
Modelo de porche cerrado clásico de tamaño medio en patio trasero con barandilla de varios materiales
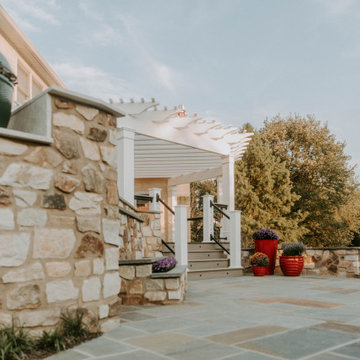
Ejemplo de terraza clásica en patio trasero con pérgola y barandilla de varios materiales
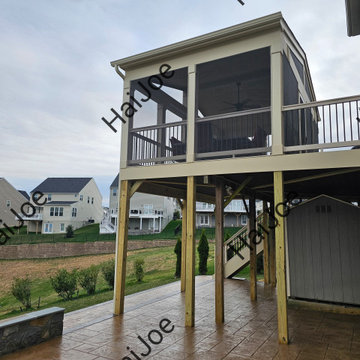
Converting a current open deck into a screened in porch with steps and a stamped concrete patio with a seating wall with LED lights. Gable roof with a t-1-11 ceiling with a fan and electrical outlets.
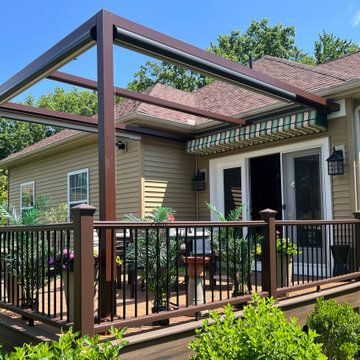
ShadeFX manufactured a 16′ x10′ attached aluminum structure and retractable canopy for a backyard in Saratoga Springs. The structure was powder-coated in a rich Mahogany Brown and Sunbrella Colonnade Juniper fabric was selected for the canopy.
340 ideas para terrazas clásicas con barandilla de varios materiales
7
