340 ideas para terrazas clásicas con barandilla de varios materiales
Filtrar por
Presupuesto
Ordenar por:Popular hoy
161 - 180 de 340 fotos
Artículo 1 de 3
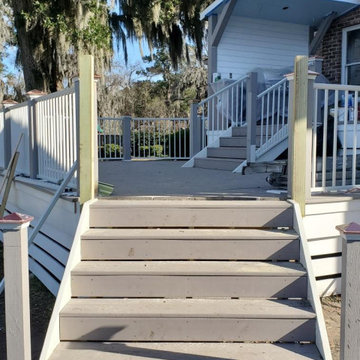
View our Full Deck Renovation project in Savannah, GA! This Savannah, GA Backyard Deck Renovation includes an open deck space and a roof extension with an enclosure that features a stone fireplace, stone tile, shiplap ceilings, ceiling fan, railings, and other elegant finishes. Contact us for a free estimate! https://southernhomesolutions.net/contact-us/
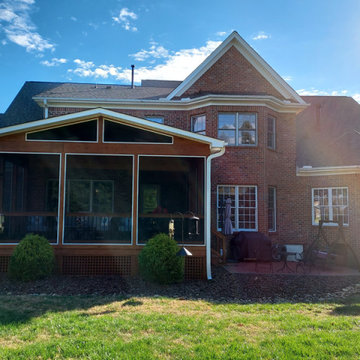
This custom screen porch design in Oak Ridge NC features an open gable roof with skylights to keep the space as well as the areas inside from becoming too dark. The porch also features a custom wood framed railing with low-profile pickets and lattice skirting.
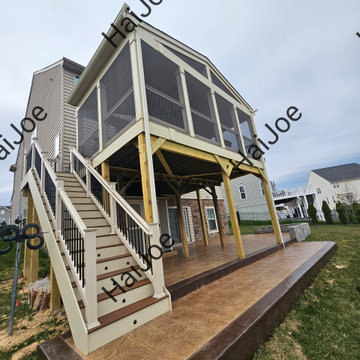
Converting a current open deck into a screened in porch with steps and a stamped concrete patio with a seating wall with LED lights. Gable roof with a t-1-11 ceiling with a fan and electrical outlets.
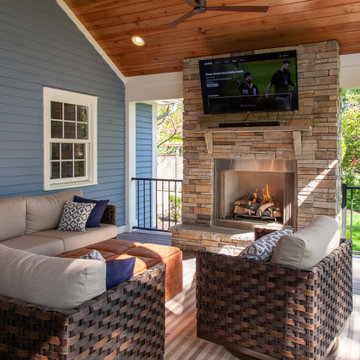
Our clients wanted to update their old uncovered deck and create a comfortable outdoor living space. Before the renovation they were exposed to the weather and now they can use this space all year long.
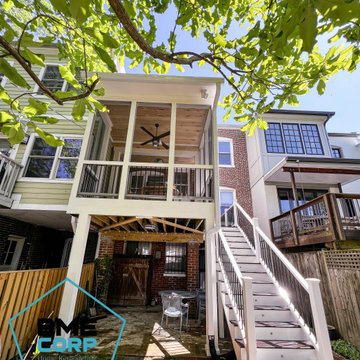
we remodeled an old deck and built a porch on top of the existing deck, re-in-forcing the deck allowed us to build a porch on the deck
Ejemplo de porche cerrado clásico de tamaño medio en patio trasero con barandilla de varios materiales
Ejemplo de porche cerrado clásico de tamaño medio en patio trasero con barandilla de varios materiales
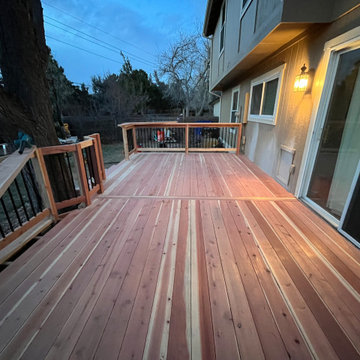
Ejemplo de terraza planta baja clásica grande sin cubierta en patio trasero con privacidad y barandilla de varios materiales
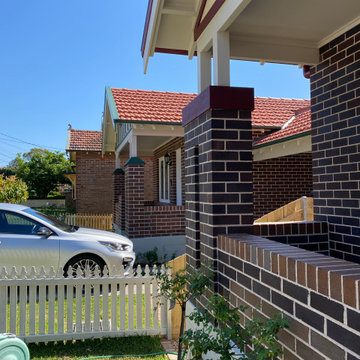
Front veranda recessed under gables, a new pair of traditional federation houses infill to a Heritage conservation area
Ejemplo de terraza clásica en patio delantero con suelo de baldosas y barandilla de varios materiales
Ejemplo de terraza clásica en patio delantero con suelo de baldosas y barandilla de varios materiales
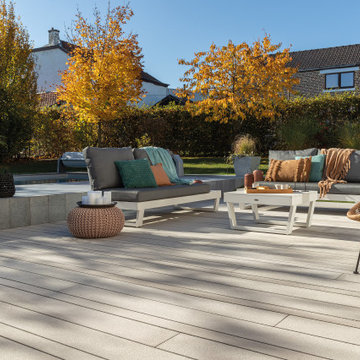
Wenn man schon in einen Pool für den eigenen Garten investiert, möchte man auch den Luxus einer komfortablen und ansprechenden Terrasse daneben.
Imagen de terraza planta baja tradicional de tamaño medio sin cubierta en patio lateral con barandilla de varios materiales
Imagen de terraza planta baja tradicional de tamaño medio sin cubierta en patio lateral con barandilla de varios materiales
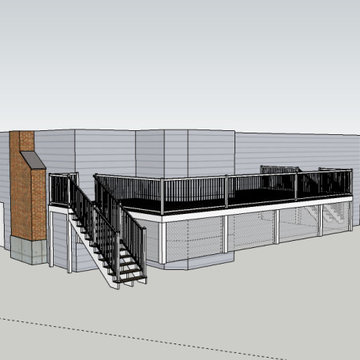
Imagen de terraza planta baja clásica grande sin cubierta en patio trasero con barandilla de varios materiales
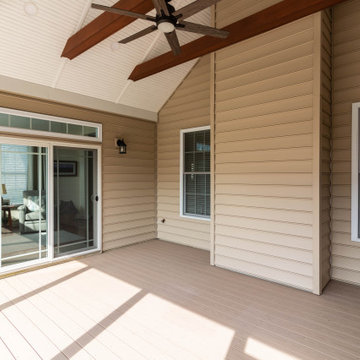
Diseño de porche cerrado tradicional de tamaño medio en patio trasero y anexo de casas con barandilla de varios materiales
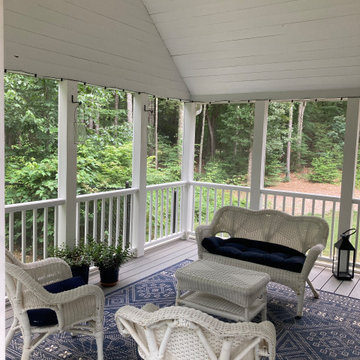
We built a three seasonal porch off the back of this property in Groton.
This porch was built off the side of the house.
Ejemplo de porche cerrado tradicional en patio lateral y anexo de casas con entablado y barandilla de varios materiales
Ejemplo de porche cerrado tradicional en patio lateral y anexo de casas con entablado y barandilla de varios materiales
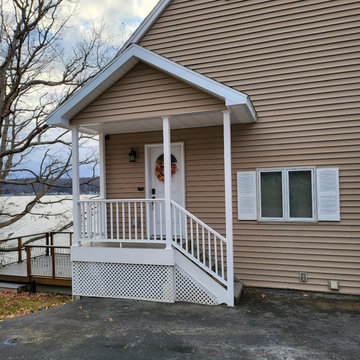
Installed new roof over existing exterior landing
Foto de terraza clásica de tamaño medio en patio delantero y anexo de casas con barandilla de varios materiales
Foto de terraza clásica de tamaño medio en patio delantero y anexo de casas con barandilla de varios materiales
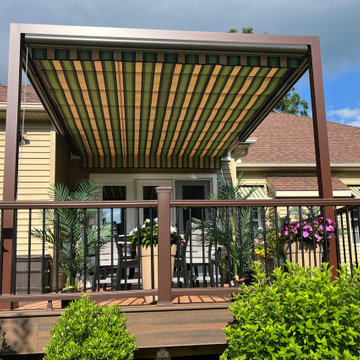
ShadeFX manufactured a 16′ x10′ attached aluminum structure and retractable canopy for a backyard in Saratoga Springs. The structure was powder-coated in a rich Mahogany Brown and Sunbrella Colonnade Juniper fabric was selected for the canopy.
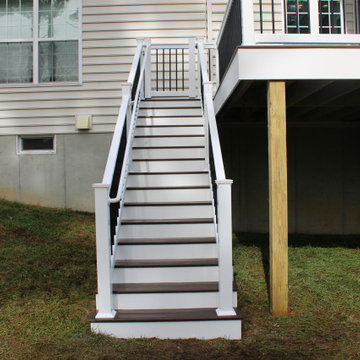
Screen Porch in Avondale PA
New deck/screenporch recently completed. Fiberon Sanctuary Expresso deck boards
Open Gable style w/ PVC white trim
Screeneaze screening
Superior 1000 series white vinyl railings with York balusters
Recessed lights and fan
Client's comments:
Daniel and his team at Maple Crest Construction were absolutely wonderful to work with on our enclosed patio project. He was very professional from start to finish, responded quickly to all of our questions, and always kept us up to date on the time frame. We couldn't have asked for a better builder. We look forward to enjoying it for many years to come! He really understood our vision for our perfect deck and explained our options to make that vision a reality. We are very happy with the result, and everyone is telling us how amazing our new deck is. Thank you, Daniel!
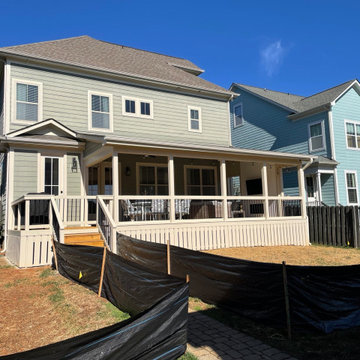
500 SF Deck Space for Entertainment. This one included a privacy wall for TV and Electric fireplace. Aluminum Railings, Vertical Skirt Boards to close off the crawlspace, Shed room, painted wood surfaced and sealed decking boards.
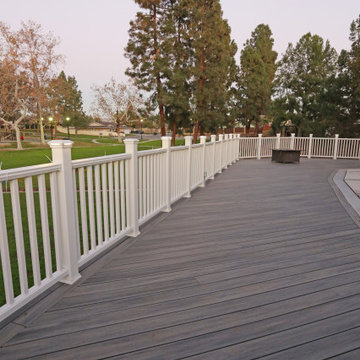
Example of a deck made with composite treated wood and a white railing installed with led lights.
Imagen de terraza tradicional extra grande sin cubierta en patio trasero con privacidad y barandilla de varios materiales
Imagen de terraza tradicional extra grande sin cubierta en patio trasero con privacidad y barandilla de varios materiales
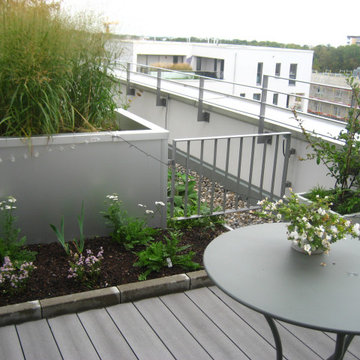
Blick auf Beet
Foto de terraza clásica de tamaño medio sin cubierta en azotea con jardín de macetas y barandilla de varios materiales
Foto de terraza clásica de tamaño medio sin cubierta en azotea con jardín de macetas y barandilla de varios materiales
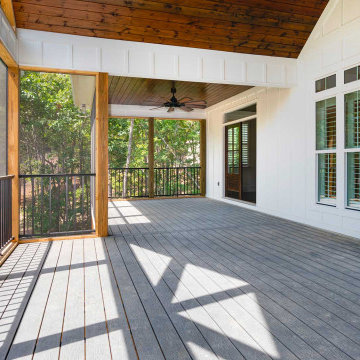
Photography: Holt Webb Photography
Foto de porche cerrado tradicional extra grande en patio trasero y anexo de casas con entablado y barandilla de varios materiales
Foto de porche cerrado tradicional extra grande en patio trasero y anexo de casas con entablado y barandilla de varios materiales
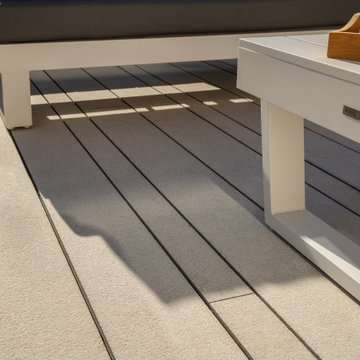
Die Besitzer dieses freistehenden Hauses im belgischen Heusay wählten Cedral Terrasse, um eine Oase der Ruhe in Ihrem Garten zu schaffen.
Diseño de terraza planta baja clásica de tamaño medio sin cubierta en patio lateral con barandilla de varios materiales
Diseño de terraza planta baja clásica de tamaño medio sin cubierta en patio lateral con barandilla de varios materiales
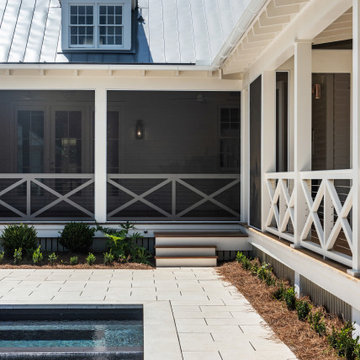
Exterior of historic renovation and additional featuring shellstone decking around the custom pool and spa, cedar lap siding, historically accurate "X" railing design with cable railing and Ipe decking at the porches, and a snap-lock light grey metal roof.
340 ideas para terrazas clásicas con barandilla de varios materiales
9