340 ideas para terrazas clásicas con barandilla de varios materiales
Filtrar por
Presupuesto
Ordenar por:Popular hoy
101 - 120 de 340 fotos
Artículo 1 de 3
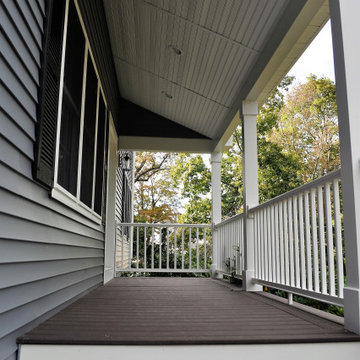
Owner had a 1 level ranch and needed more space for their growing family. We removed the roof and added an entire second floor to the home, placing the sleeping quarters on the upper level; including the new master suite.
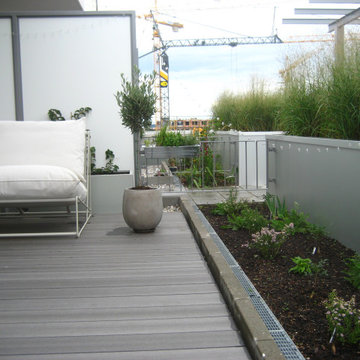
Beet an der Dachterrasse mit Stauden
Modelo de terraza clásica de tamaño medio sin cubierta en azotea con jardín de macetas y barandilla de varios materiales
Modelo de terraza clásica de tamaño medio sin cubierta en azotea con jardín de macetas y barandilla de varios materiales
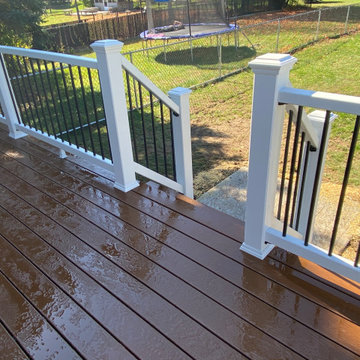
Deck Renovation with Trex Decking and Railing for a beautiful Low Maintenance Outdoor Living space
Diseño de terraza planta baja tradicional de tamaño medio sin cubierta en patio trasero con zócalos y barandilla de varios materiales
Diseño de terraza planta baja tradicional de tamaño medio sin cubierta en patio trasero con zócalos y barandilla de varios materiales
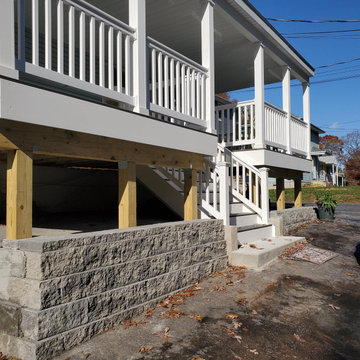
Modelo de terraza columna tradicional grande en patio delantero con columnas, losas de hormigón, toldo y barandilla de varios materiales
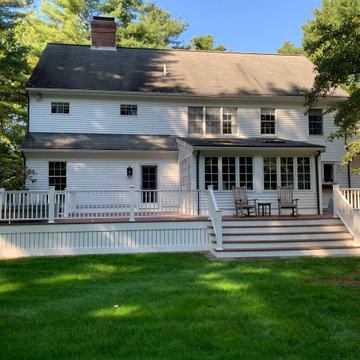
Country House Deck with traditional railings & Vertical lattice. Dover Massachusetts
Ejemplo de terraza planta baja tradicional grande sin cubierta en patio trasero con barandilla de varios materiales
Ejemplo de terraza planta baja tradicional grande sin cubierta en patio trasero con barandilla de varios materiales
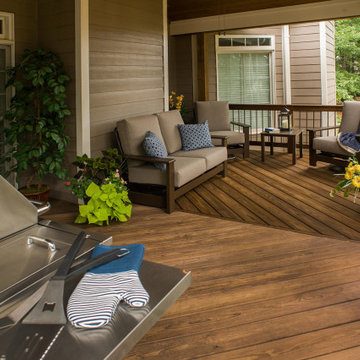
Deck conversion to an open porch. Even though this is a smaller back porch, it does demonstrate how the space can easily accommodate a love seat, 2 chairs, end table, plants and a large BBQ.
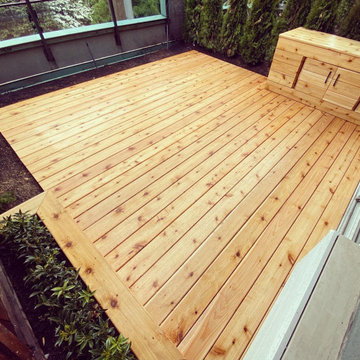
Cedar deck, with matching cedar BBQ storage box and cedar planter. Cedar is a warm, inviting look and creates a functional space for this small apartment garden.
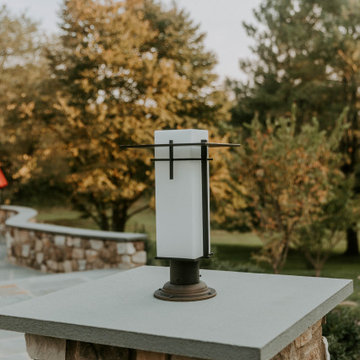
Ejemplo de terraza tradicional en patio trasero con pérgola y barandilla de varios materiales
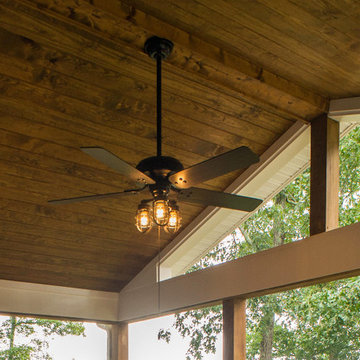
Deck conversion to an open porch. Even though this is a smaller back porch, it does demonstrate how the space can easily accommodate a love seat, 2 chairs, end table, plants and a large BBQ. Stained tongue and groove ceiling with lighted fan.
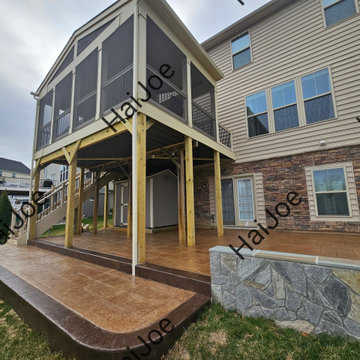
Converting a current open deck into a screened in porch with steps and a stamped concrete patio with a seating wall with LED lights. Gable roof with a t-1-11 ceiling with a fan and electrical outlets.
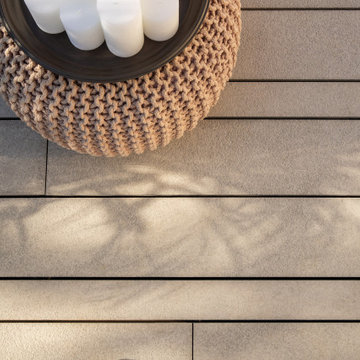
Die Dielen sind äußerst robust und weisen auch nach jahrelanger Benutzung praktisch keine Verschleißspuren auf. Und was das Beste ist: Die Terrasse erfordert nur minimale Pflege, damit sie wie neu aussieht.
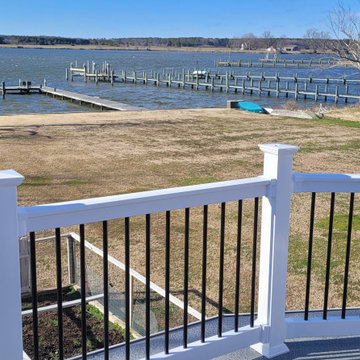
With a view of the Choptank River, the new roof deck over the dining room provides for some spectacular sunsets.
Imagen de terraza clásica pequeña sin cubierta en azotea con privacidad y barandilla de varios materiales
Imagen de terraza clásica pequeña sin cubierta en azotea con privacidad y barandilla de varios materiales
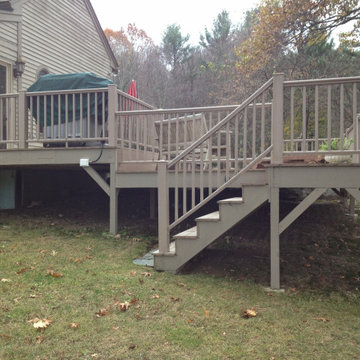
We demolished an existing deck and constructed a new one. We put down azek decking and also azek railing.
Modelo de terraza clásica sin cubierta en patio lateral con barandilla de varios materiales
Modelo de terraza clásica sin cubierta en patio lateral con barandilla de varios materiales
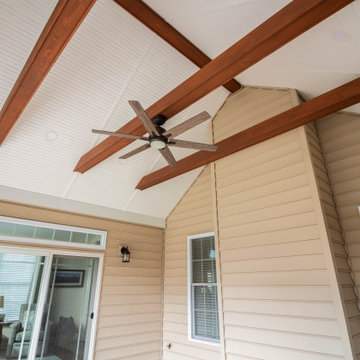
Foto de porche cerrado tradicional de tamaño medio en patio trasero y anexo de casas con barandilla de varios materiales
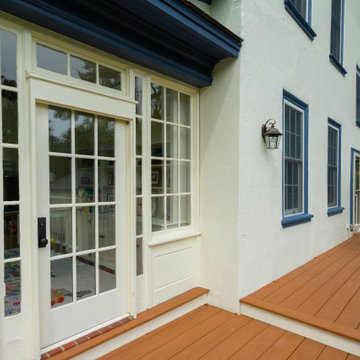
What a treat it was to work on this 190-year-old colonial home! Since the home is on the Historical Register, we worked with the owners on its preservation by adding historically accurate features and details. The stucco is accented with “Colonial Blue” paint on the trim and doors. The copper roofs on the portico and side entrance and the copper flashing around each chimney add a pop of shine. We also rebuilt the house’s deck, laid the slate patio, and installed the white picket fence.
Rudloff Custom Builders has won Best of Houzz for Customer Service in 2014, 2015 2016, 2017, 2019, and 2020. We also were voted Best of Design in 2016, 2017, 2018, 2019 and 2020, which only 2% of professionals receive. Rudloff Custom Builders has been featured on Houzz in their Kitchen of the Week, What to Know About Using Reclaimed Wood in the Kitchen as well as included in their Bathroom WorkBook article. We are a full service, certified remodeling company that covers all of the Philadelphia suburban area. This business, like most others, developed from a friendship of young entrepreneurs who wanted to make a difference in their clients’ lives, one household at a time. This relationship between partners is much more than a friendship. Edward and Stephen Rudloff are brothers who have renovated and built custom homes together paying close attention to detail. They are carpenters by trade and understand concept and execution. Rudloff Custom Builders will provide services for you with the highest level of professionalism, quality, detail, punctuality and craftsmanship, every step of the way along our journey together.
Specializing in residential construction allows us to connect with our clients early in the design phase to ensure that every detail is captured as you imagined. One stop shopping is essentially what you will receive with Rudloff Custom Builders from design of your project to the construction of your dreams, executed by on-site project managers and skilled craftsmen. Our concept: envision our client’s ideas and make them a reality. Our mission: CREATING LIFETIME RELATIONSHIPS BUILT ON TRUST AND INTEGRITY.
Photo credit: Linda McManus
Before photo credit: Kurfiss Sotheby's International Realty
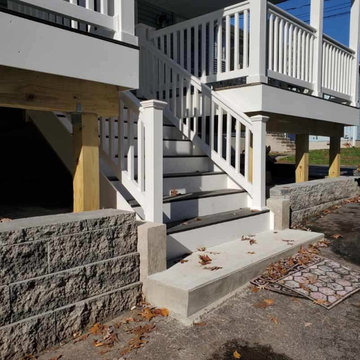
Diseño de terraza columna tradicional grande en patio delantero con columnas, losas de hormigón, toldo y barandilla de varios materiales
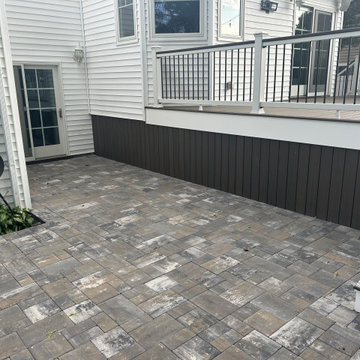
We replaced an existing old multi-tiered deck with a single level deck and then interlocking pavers by Nicolock in South Bay Blend. Using curves on the pavers to help provide a smooth transition and add character to the design.
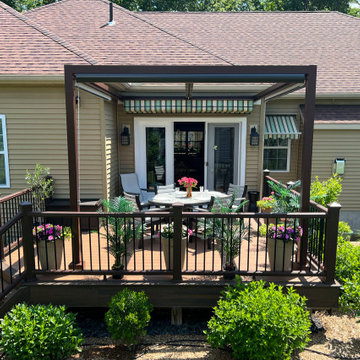
ShadeFX manufactured a 16′ x10′ attached aluminum structure and retractable canopy for a backyard in Saratoga Springs. The structure was powder-coated in a rich Mahogany Brown and Sunbrella Colonnade Juniper fabric was selected for the canopy.
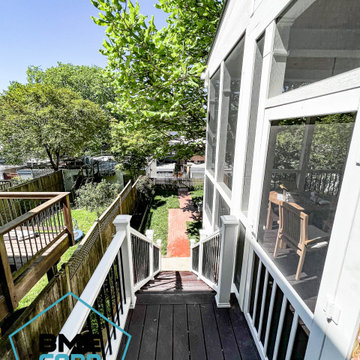
we remodeled an old deck and built a porch on top of the existing deck, re-in-forcing the deck allowed us to build a porch on the deck
Ejemplo de porche cerrado clásico de tamaño medio en patio trasero con barandilla de varios materiales
Ejemplo de porche cerrado clásico de tamaño medio en patio trasero con barandilla de varios materiales
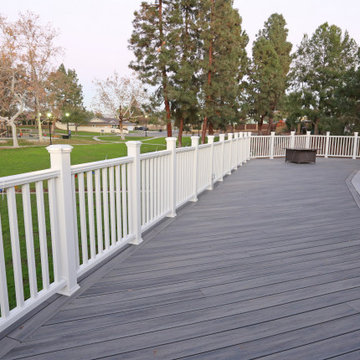
Example of a deck made with composite treated wood and a white railing installed with led lights.
Diseño de terraza tradicional extra grande sin cubierta en patio trasero con privacidad y barandilla de varios materiales
Diseño de terraza tradicional extra grande sin cubierta en patio trasero con privacidad y barandilla de varios materiales
340 ideas para terrazas clásicas con barandilla de varios materiales
6