340 ideas para terrazas clásicas con barandilla de varios materiales
Filtrar por
Presupuesto
Ordenar por:Popular hoy
61 - 80 de 340 fotos
Artículo 1 de 3
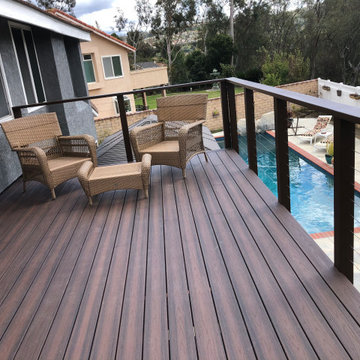
New deck balcony for the master bedroom. With great view to the backyard and the mountains, this was a great, fun project.
Diseño de terraza tradicional de tamaño medio sin cubierta en patio trasero con barandilla de varios materiales
Diseño de terraza tradicional de tamaño medio sin cubierta en patio trasero con barandilla de varios materiales
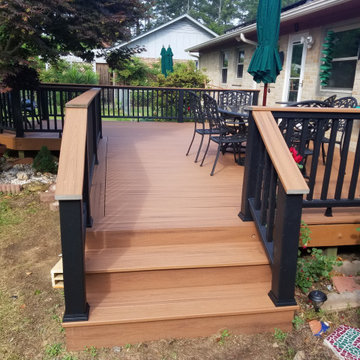
Imagen de terraza planta baja clásica de tamaño medio sin cubierta en patio trasero con barandilla de varios materiales
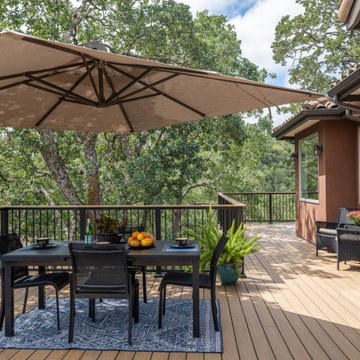
Timbertech Reserve Antique leather decking and metal picket railing
Diseño de terraza tradicional extra grande en patio trasero con barandilla de varios materiales
Diseño de terraza tradicional extra grande en patio trasero con barandilla de varios materiales
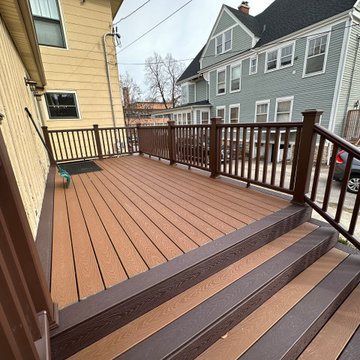
Trex Select decking with picture frame design
Ejemplo de terraza planta baja tradicional grande sin cubierta en patio trasero con barandilla de varios materiales
Ejemplo de terraza planta baja tradicional grande sin cubierta en patio trasero con barandilla de varios materiales
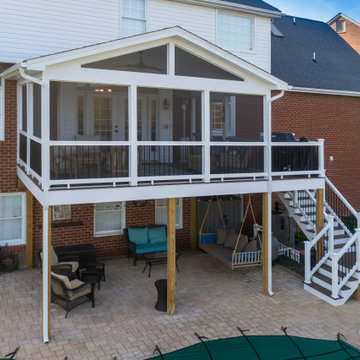
A new screened in porch with Trex Transcends decking with white PVC trim. White vinyl handrails with black round aluminum balusters
Ejemplo de porche cerrado clásico de tamaño medio en patio trasero y anexo de casas con barandilla de varios materiales
Ejemplo de porche cerrado clásico de tamaño medio en patio trasero y anexo de casas con barandilla de varios materiales
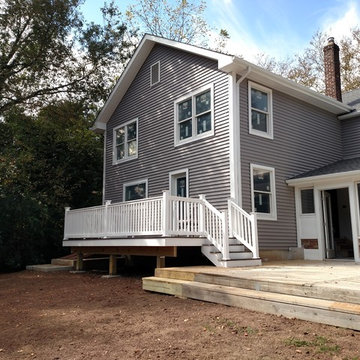
2 Story addition with new gourmet kitchen and larger bedrooms
Ejemplo de terraza planta baja clásica de tamaño medio en patio trasero con barandilla de varios materiales
Ejemplo de terraza planta baja clásica de tamaño medio en patio trasero con barandilla de varios materiales
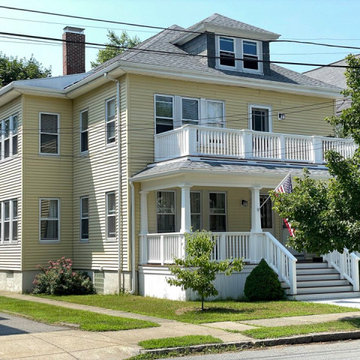
The previous front porch — captured in the “before” photos of the slideshow — was puzzling. The owner of this two-family home in New Bedford wasn’t sure how it had evolved, but both the first- and second-floor porch levels appeared to have been added on top of previous porches, which made for very curious enclosing guardrails. When the owner approached KHS, she was ready to completely remove the haphazard porches and start fresh with something more in keeping with her American Foursquare-style home.
The new porches allow more daylight to reach the interior at both levels, while maintaining privacy from the street with guardrails containing paneled piers and tightly spaced balusters. New wide steps that have lower riser heights set the stage for a gracious entry. Since low maintenance materials were a priority for this homeowner, much of the porch is comprised of Azek trim elements. The porch decking is mahogany. New tapered posts and a gently sloped upper-porch roof meet the inset upper-level guardrail in a manner reminiscent of some of the more traditional porch treatments in the neighborhood. Transforming the porches has transformed this home’s curb appeal.
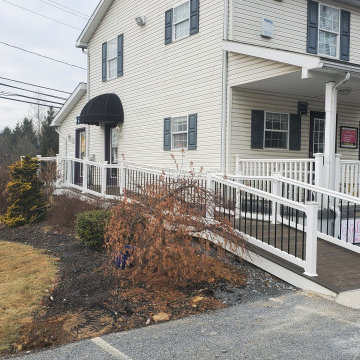
The Ramp and second Story Deck were both in need of repair.
The ADA Ramp and second story Deck were both rebuilt to code.
Trex EnHanced Costal Bluff Decking was used as decking.
RDI Finyl Line T-Top Railing with Black Ballusters. Vinyl white sleeves.
Wolfe PVC White Fascia
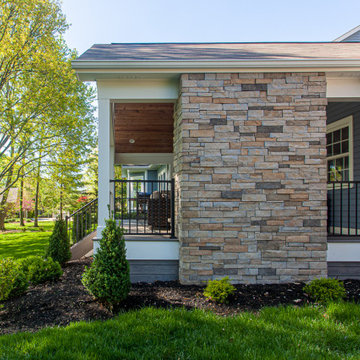
Our clients wanted to update their old uncovered deck and create a comfortable outdoor living space. Before the renovation they were exposed to the weather and now they can use this space all year long.
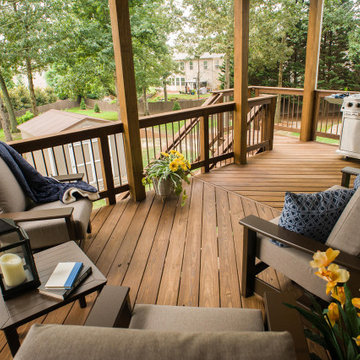
Deck conversion to an open porch. Even though this is a smaller back porch, it does demonstrate how the space can easily accommodate a love seat, 2 chairs, end table, plants and a large BBQ.
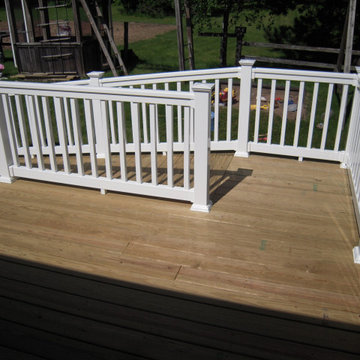
Foto de terraza planta baja tradicional de tamaño medio sin cubierta en patio con barandilla de varios materiales
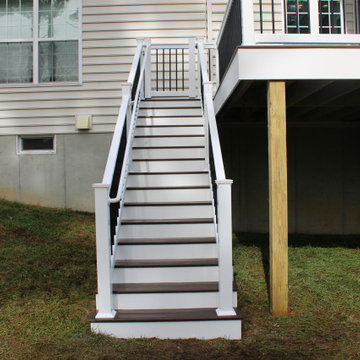
Screen Porch in Avondale PA
New deck/screenporch recently completed. Fiberon Sanctuary Expresso deck boards
Open Gable style w/ PVC white trim
Screeneaze screening
Superior 1000 series white vinyl railings with York balusters
Recessed lights and fan
Client's comments:
Daniel and his team at Maple Crest Construction were absolutely wonderful to work with on our enclosed patio project. He was very professional from start to finish, responded quickly to all of our questions, and always kept us up to date on the time frame. We couldn't have asked for a better builder. We look forward to enjoying it for many years to come! He really understood our vision for our perfect deck and explained our options to make that vision a reality. We are very happy with the result, and everyone is telling us how amazing our new deck is. Thank you, Daniel!
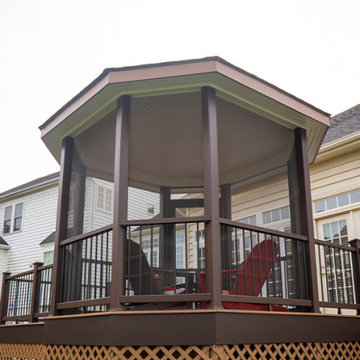
Beautiful Deck and Screened Gazebo built for a family in Boyds, in Montgomery County, MD using TREX railings and decking boards.
Modelo de terraza planta baja clásica de tamaño medio en patio trasero con zócalos y barandilla de varios materiales
Modelo de terraza planta baja clásica de tamaño medio en patio trasero con zócalos y barandilla de varios materiales
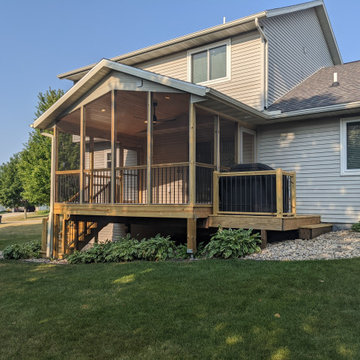
Our clients Wayne and Christa had an existing deck on their 25-year old home on its last legs. Badly in need of renovation and repair, the original was built by the former owners as a DIY project. The deck consisted of three different sections; a nice sized area immediately outside the patio door, a space to the left that stepped down into a sunken hot tub, and a small grilling area that transitioned to the right-hand side of the backyard. A screen porch was the option our clients chose, and we set out to create an efficient design. Using our final design and inexpensive materials, we were able to exceed their expectations and deliver a traditional screen porch within their budget.
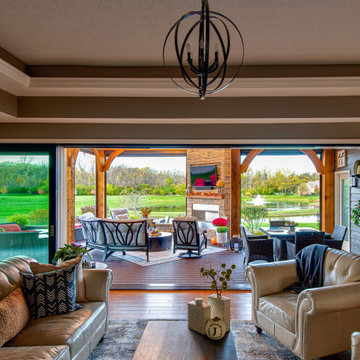
Indoor-Outdoor Living at its finest. This project created a space for entertainment and relaxation to be envied. With a sliding glass wall and retractable screens, the space provides convenient indoor-outdoor living in the summer. With a heaters and a cozy fireplace, this space is sure to be the pinnacle of cozy relaxation from the fall into the winter time. This living space adds a beauty and functionality to this home that is simply unmatched.
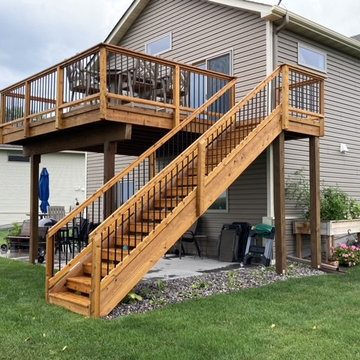
This deck features removable black spindles that can be taken off while staining the deck to keep them clean.
Foto de terraza tradicional grande en patio trasero con barandilla de varios materiales
Foto de terraza tradicional grande en patio trasero con barandilla de varios materiales
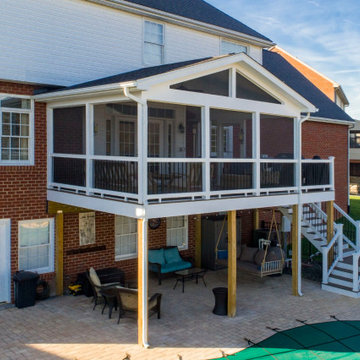
A new screened in porch with Trex Transcends decking with white PVC trim. White vinyl handrails with black round aluminum balusters
Ejemplo de porche cerrado tradicional de tamaño medio en patio trasero y anexo de casas con barandilla de varios materiales
Ejemplo de porche cerrado tradicional de tamaño medio en patio trasero y anexo de casas con barandilla de varios materiales
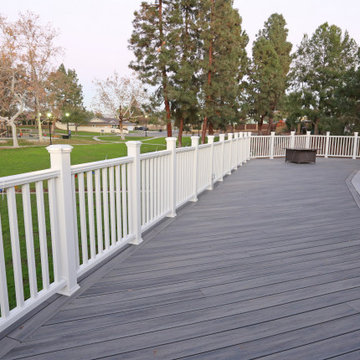
Example of a deck made with composite treated wood and a white railing installed with led lights.
Diseño de terraza tradicional extra grande sin cubierta en patio trasero con privacidad y barandilla de varios materiales
Diseño de terraza tradicional extra grande sin cubierta en patio trasero con privacidad y barandilla de varios materiales
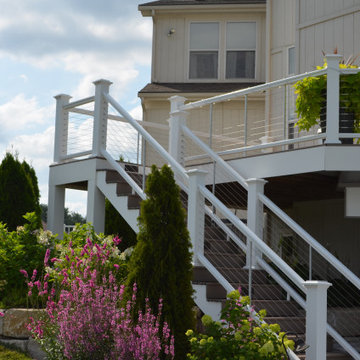
Leisurely Lake Life! From elegant entertaining to heated spa therapy, this is lake life at its finest. A stylish, maintenance-free deck features multilevel, motorized screens, retractable shade awnings and a dry deck ceiling for year-round outdoor enjoyment. Painted sunrises give way to daytime pool and patio parties, while stunning lakeside sunsets usher in sizzlin’ steaks on the grill, s’mores at the stone fireplace, and beautifully lit spa and landscape. It’s time to relax, recharge and rejuvenate!
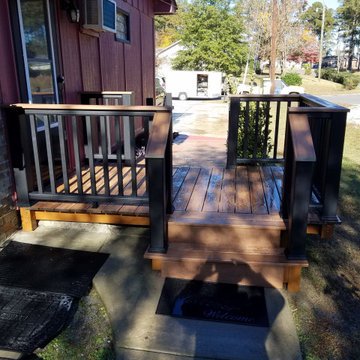
Foto de terraza planta baja clásica pequeña sin cubierta en patio lateral con barandilla de varios materiales
340 ideas para terrazas clásicas con barandilla de varios materiales
4