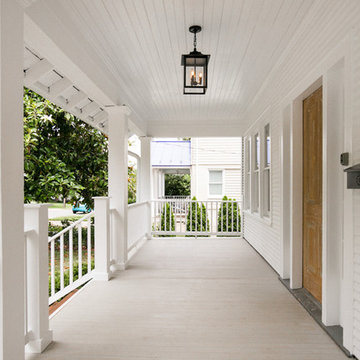499 ideas para terrazas beige
Filtrar por
Presupuesto
Ordenar por:Popular hoy
101 - 120 de 499 fotos
Artículo 1 de 3
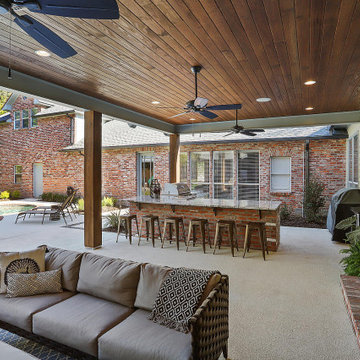
Ejemplo de terraza tradicional de tamaño medio en patio trasero y anexo de casas con losas de hormigón
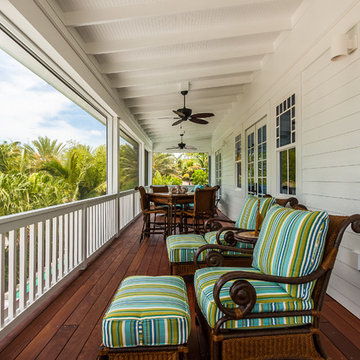
Center Point Photography
Modelo de terraza costera grande en anexo de casas y patio delantero con entablado
Modelo de terraza costera grande en anexo de casas y patio delantero con entablado
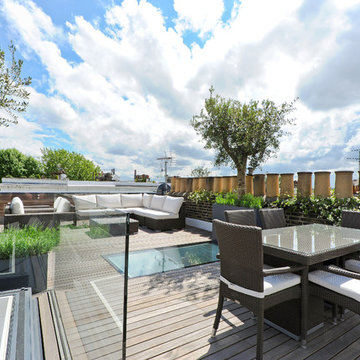
Luke Casserley
Imagen de terraza tradicional renovada de tamaño medio sin cubierta en azotea
Imagen de terraza tradicional renovada de tamaño medio sin cubierta en azotea

Kitchen and living space opening up to the patio ("reverse layout") allows for maximum use of space and enjoyability.
Deck is lined with Cedar and glass railings around.
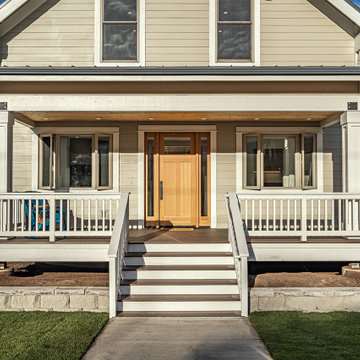
Imagen de terraza columna actual grande en patio delantero y anexo de casas con columnas y entablado
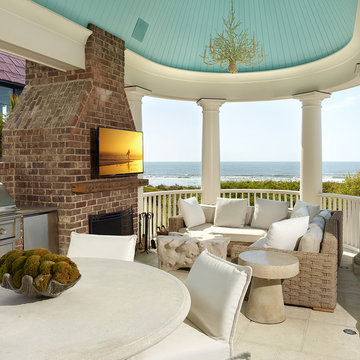
Holger Obenaus Photography
Ejemplo de terraza tradicional de tamaño medio en patio trasero y anexo de casas con cocina exterior
Ejemplo de terraza tradicional de tamaño medio en patio trasero y anexo de casas con cocina exterior

Pool Builder in Los Angeles
Modelo de terraza planta baja moderna de tamaño medio en patio trasero con ducha exterior, pérgola y barandilla de madera
Modelo de terraza planta baja moderna de tamaño medio en patio trasero con ducha exterior, pérgola y barandilla de madera
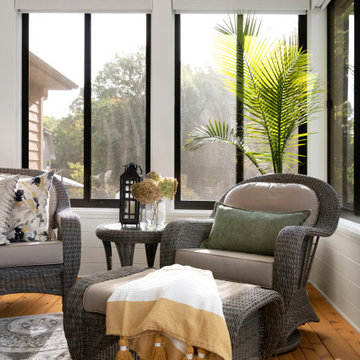
Inspired by the nature surrounding and built over existing decking, this three-season porch was created for the homeowners to enjoy the beauty of their backyard indoors all year round, making this room the perfect home getaway to enjoy nature, a book and relax. Hunter Douglas roller shades are also installed to provide privacy and minimize light when needed
Photos by Spacecrafting Photography, Inc
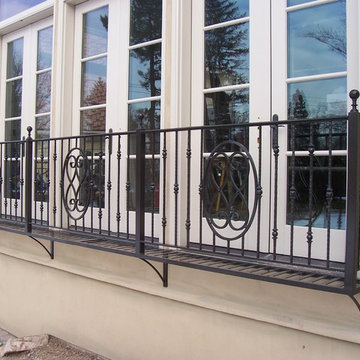
Foto de terraza clásica de tamaño medio sin cubierta en patio lateral
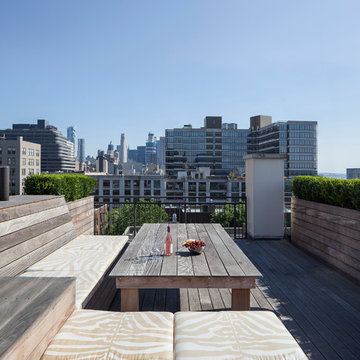
Built in Ipe benches and planters shape the space of this roof deck, giving our client flexibility and privacy.
-Brad Dickson Photography
Diseño de terraza actual de tamaño medio sin cubierta en azotea
Diseño de terraza actual de tamaño medio sin cubierta en azotea
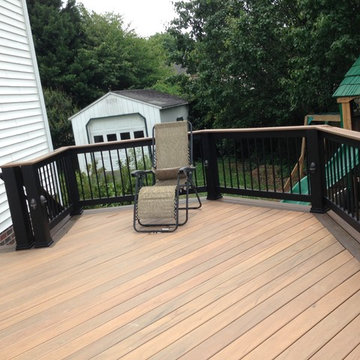
Timbertech Legacy in Tigerwood Deck with Stamp Concrete patio and rolled face step.
Foto de terraza de tamaño medio sin cubierta en patio trasero
Foto de terraza de tamaño medio sin cubierta en patio trasero
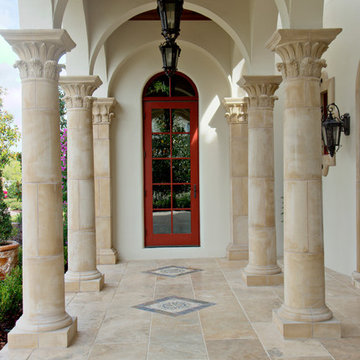
James Wilson
Ejemplo de terraza mediterránea de tamaño medio en patio lateral y anexo de casas con suelo de baldosas
Ejemplo de terraza mediterránea de tamaño medio en patio lateral y anexo de casas con suelo de baldosas

Weatherwell Aluminum shutters were used to turn this deck from an open unusable space to a private and luxurious outdoor living space with lounge area, dining area, and jacuzzi. The Aluminum shutters were used to create privacy from the next door neighbors, with the front shutters really authenticating the appearance of a true outdoor room.The outlook was able to be controlled with the moveable blades.
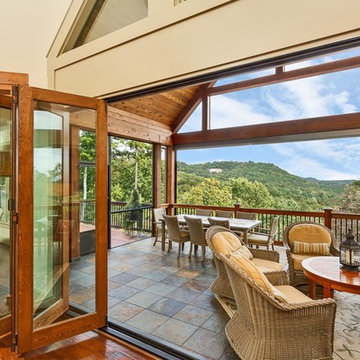
Accordian Glass doors create a complete open concept in this home using phantom screens to allow use any time of the day. Ipe decking on the outer deck with slate tile on the porch.
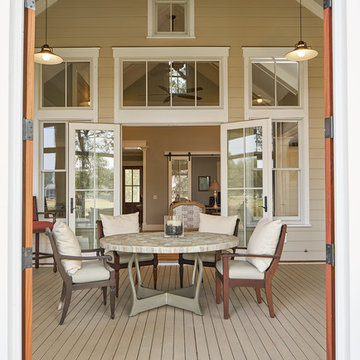
Wow - take a look at all these windows coming into the home. French doors open to allow the breeze inside and for free flowing traffic from inside to out. Extra windows above illustrate the height of the vaulted ceiling awaiting inside, for the family room. The decking makes a durable and low maintenance porch floor and the screening is a must for an outside room in the lowcountry of South Carolina.
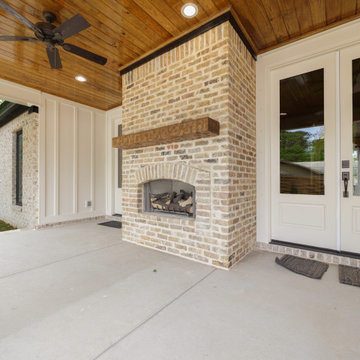
Ejemplo de terraza columna costera grande en anexo de casas y patio trasero con columnas

Modelo de porche cerrado actual de tamaño medio en patio trasero y anexo de casas con adoquines de piedra natural

Ejemplo de terraza mediterránea de tamaño medio en patio delantero con losas de hormigón y iluminación
499 ideas para terrazas beige
6

