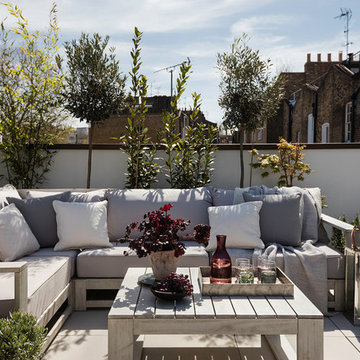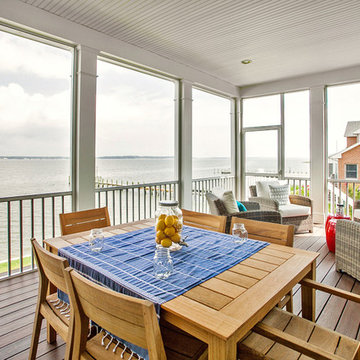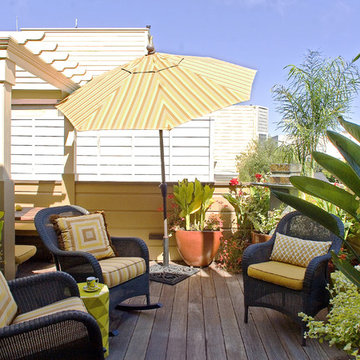498 ideas para terrazas beige
Filtrar por
Presupuesto
Ordenar por:Popular hoy
41 - 60 de 498 fotos
Artículo 1 de 3
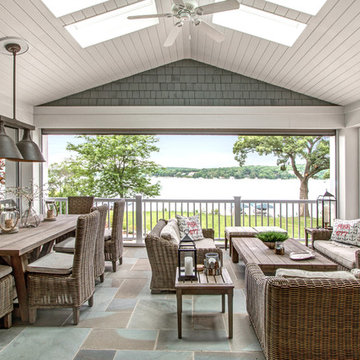
Lake Geneva Architects
Modelo de terraza clásica grande en patio trasero y anexo de casas con adoquines de piedra natural
Modelo de terraza clásica grande en patio trasero y anexo de casas con adoquines de piedra natural
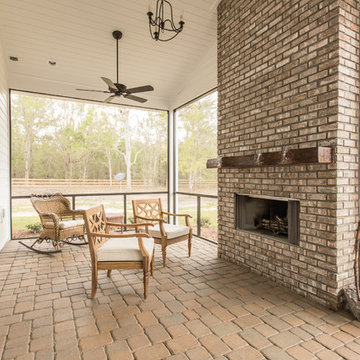
Screened in back porch with brick fireplace. The Kinsley model built by Bennett Construction.
Diseño de porche cerrado de estilo de casa de campo de tamaño medio en patio trasero y anexo de casas con adoquines de ladrillo
Diseño de porche cerrado de estilo de casa de campo de tamaño medio en patio trasero y anexo de casas con adoquines de ladrillo
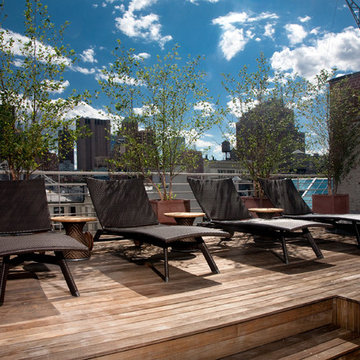
Exposed brick outdoor lounge area with a spa and outdoor shower for a leisure and relaxing atmosphere. Trees in the background for privacy
Imagen de terraza contemporánea grande sin cubierta en azotea con fuente
Imagen de terraza contemporánea grande sin cubierta en azotea con fuente
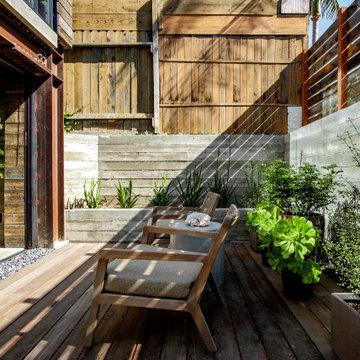
Modelo de terraza industrial de tamaño medio sin cubierta con privacidad y barandilla de madera
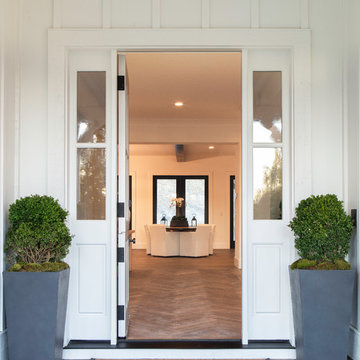
Dutch door entry with sidelights leading to the herringbone entry.
Diseño de terraza campestre de tamaño medio en patio delantero y anexo de casas con losas de hormigón
Diseño de terraza campestre de tamaño medio en patio delantero y anexo de casas con losas de hormigón
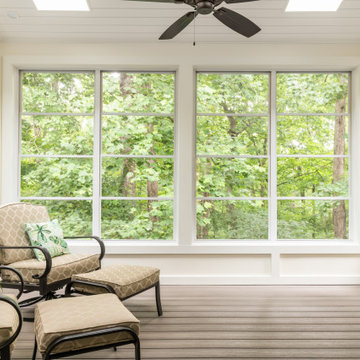
Our clients imagined a space where they could enjoy the outdoors without bugs/weather conditions. The SunSpace window system are vinyl windows that fold down and collapse on themselves to create a screened in porch. We installed screen material under the low maintenance, composite Trex deck to keep bugs out. They wanted a space that felt like an extension of their home. This is a true friendship porch where everyone is welcome including their kitty cats. https://sunspacesunrooms.com/weathermaster-vertical-four-track-windows
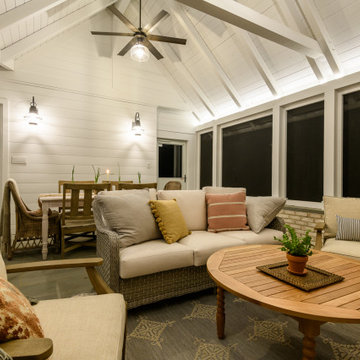
Imagen de terraza tradicional renovada de tamaño medio en patio trasero y anexo de casas con chimenea y adoquines de piedra natural
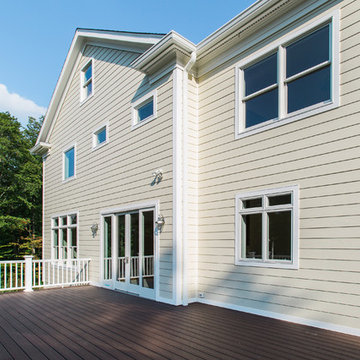
Anne Molnar Photography
Foto de terraza clásica grande sin cubierta en patio trasero
Foto de terraza clásica grande sin cubierta en patio trasero
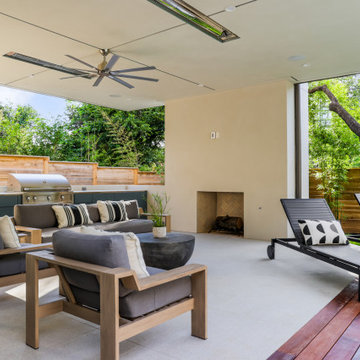
Outdoor porch by the pool, with griller, outdoor sofa, outdoor stainless steel ceiling fan
Modelo de terraza minimalista grande en patio trasero y anexo de casas con cocina exterior, losas de hormigón y barandilla de madera
Modelo de terraza minimalista grande en patio trasero y anexo de casas con cocina exterior, losas de hormigón y barandilla de madera
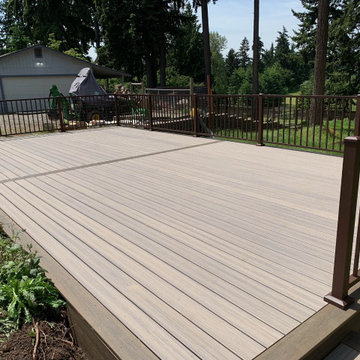
Trex Rocky Harbor deck with coastal bluff picture frame.
Trex aluminum signature handrai.
Diseño de terraza planta baja minimalista grande en patio trasero con barandilla de metal
Diseño de terraza planta baja minimalista grande en patio trasero con barandilla de metal
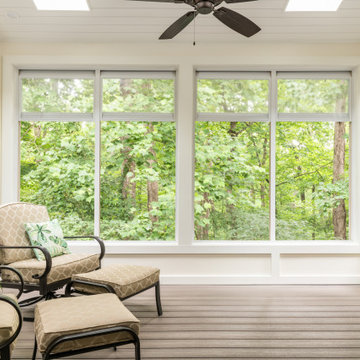
Our clients imagined a space where they could enjoy the outdoors without bugs/weather conditions. The SunSpace window system are vinyl windows that fold down and collapse on themselves to create a screened in porch. We installed screen material under the low maintenance, composite Trex deck to keep bugs out. They wanted a space that felt like an extension of their home. This is a true friendship porch where everyone is welcome including their kitty cats. https://sunspacesunrooms.com/weathermaster-vertical-four-track-windows

Modelo de terraza actual de tamaño medio en azotea con pérgola, barandilla de metal y iluminación

The upper level of this gorgeous Trex deck is the central entertaining and dining space and includes a beautiful concrete fire table and a custom cedar bench that floats over the deck. Light brown custom cedar screen walls provide privacy along the landscaped terrace and compliment the warm hues of the decking. Clean, modern light fixtures are also present in the deck steps, along the deck perimeter, and throughout the landscape making the space well-defined in the evening as well as the daytime.
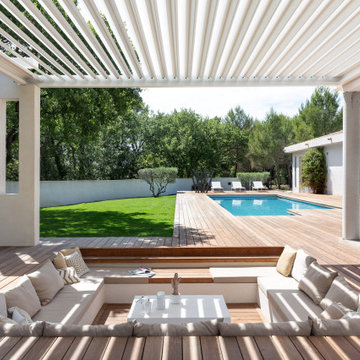
Aménagement extérieur sur mesure pergola, terrasse, plage de piscine en bois exotique par Teck Aménagement.
Foto de terraza contemporánea grande
Foto de terraza contemporánea grande
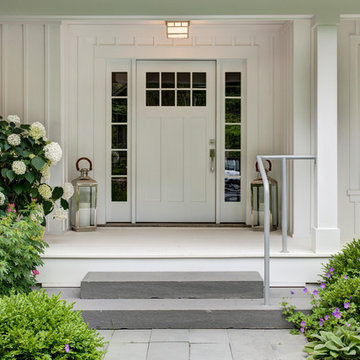
Warm and welcoming. Detailed covered front entrance and porch. Bluestone walkway and bluestone slabs as steps up to porch.
Modelo de terraza clásica renovada grande en patio delantero y anexo de casas
Modelo de terraza clásica renovada grande en patio delantero y anexo de casas
498 ideas para terrazas beige
3
