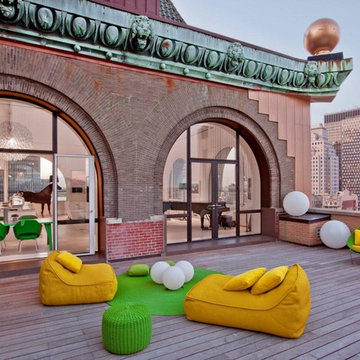499 ideas para terrazas beige
Filtrar por
Presupuesto
Ordenar por:Popular hoy
21 - 40 de 499 fotos
Artículo 1 de 3

Shades of white play an important role in this transitional cozy chic outdoor space. Beneath the vaulted porch ceiling is a gorgeous white painted brick fireplace with comfortable seating & an intimate dining space that provides the perfect outdoor entertainment setting.
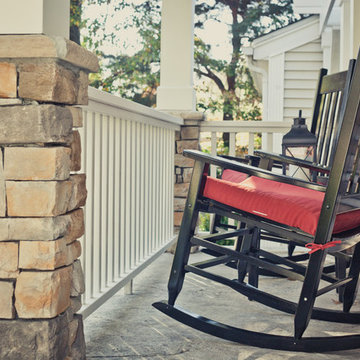
Kyle Cannon
Ejemplo de terraza tradicional de tamaño medio en patio delantero y anexo de casas con suelo de hormigón estampado
Ejemplo de terraza tradicional de tamaño medio en patio delantero y anexo de casas con suelo de hormigón estampado

Peter Murdock
Modelo de terraza contemporánea sin cubierta en azotea con jardín de macetas
Modelo de terraza contemporánea sin cubierta en azotea con jardín de macetas

Foto de terraza contemporánea de tamaño medio sin cubierta en azotea con brasero
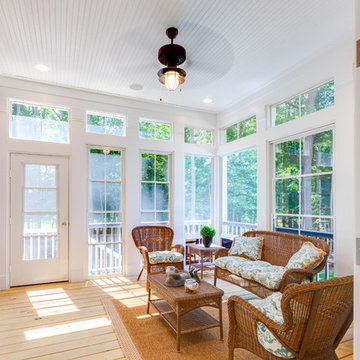
Jonathan Edwards Media
Foto de porche cerrado tradicional de tamaño medio en patio trasero y anexo de casas
Foto de porche cerrado tradicional de tamaño medio en patio trasero y anexo de casas

This brick and limestone, 6,000-square-foot residence exemplifies understated elegance. Located in the award-wining Blaine School District and within close proximity to the Southport Corridor, this is city living at its finest!
The foyer, with herringbone wood floors, leads to a dramatic, hand-milled oval staircase; an architectural element that allows sunlight to cascade down from skylights and to filter throughout the house. The floor plan has stately-proportioned rooms and includes formal Living and Dining Rooms; an expansive, eat-in, gourmet Kitchen/Great Room; four bedrooms on the second level with three additional bedrooms and a Family Room on the lower level; a Penthouse Playroom leading to a roof-top deck and green roof; and an attached, heated 3-car garage. Additional features include hardwood flooring throughout the main level and upper two floors; sophisticated architectural detailing throughout the house including coffered ceiling details, barrel and groin vaulted ceilings; painted, glazed and wood paneling; laundry rooms on the bedroom level and on the lower level; five fireplaces, including one outdoors; and HD Video, Audio and Surround Sound pre-wire distribution through the house and grounds. The home also features extensively landscaped exterior spaces, designed by Prassas Landscape Studio.
This home went under contract within 90 days during the Great Recession.
Featured in Chicago Magazine: http://goo.gl/Gl8lRm
Jim Yochum
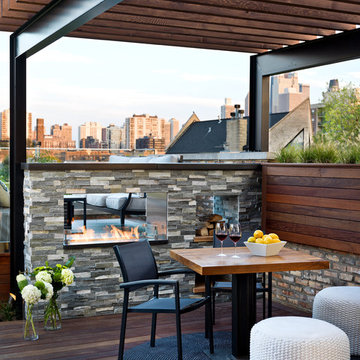
The custom double sided fireplace helps to frame the Chicago skyline. Cynthia Lynn
Imagen de terraza actual de tamaño medio en azotea con brasero y pérgola
Imagen de terraza actual de tamaño medio en azotea con brasero y pérgola
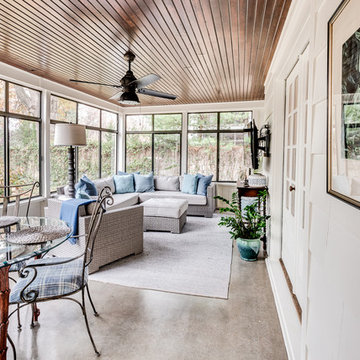
screened porch
photo by Sara Terranova
Modelo de terraza clásica de tamaño medio en patio trasero y anexo de casas con losas de hormigón y iluminación
Modelo de terraza clásica de tamaño medio en patio trasero y anexo de casas con losas de hormigón y iluminación
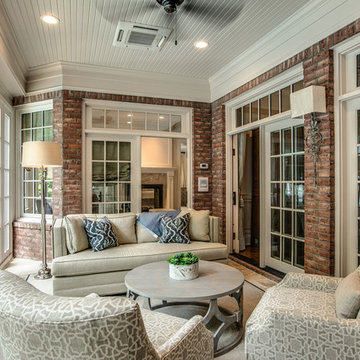
Showcase by Agent
Ejemplo de porche cerrado clásico de tamaño medio en patio trasero y anexo de casas con suelo de baldosas
Ejemplo de porche cerrado clásico de tamaño medio en patio trasero y anexo de casas con suelo de baldosas
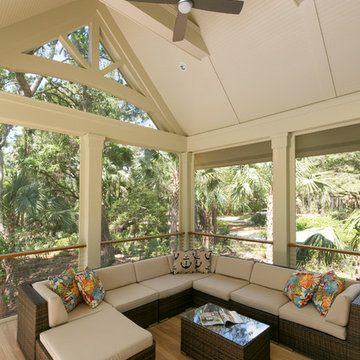
Photo: Patrick Brickman- Charleston Home & Design
Imagen de porche cerrado clásico renovado de tamaño medio en patio trasero y anexo de casas
Imagen de porche cerrado clásico renovado de tamaño medio en patio trasero y anexo de casas
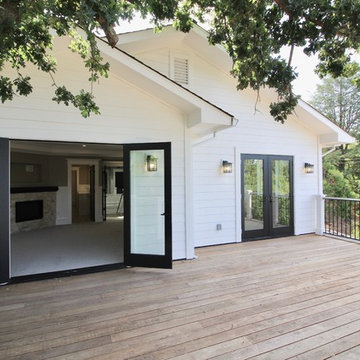
Upper Deck with Access from Master Bedroom and Kids Bedroom.
Modelo de terraza de estilo americano grande sin cubierta en patio trasero
Modelo de terraza de estilo americano grande sin cubierta en patio trasero
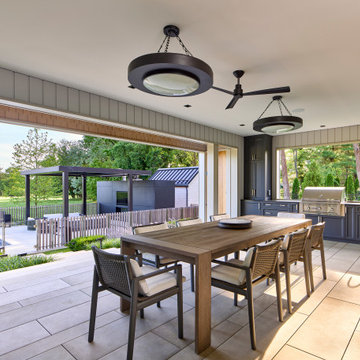
This porch or lanai offers a versatile space to gather in almost any weather. It overlooks the pool and sport court below. The main living area is just on the other side of large sliding glass doors (out of view in the photo.) The outdoor kitchen has a gas grill, sink, small fridge, and ample storage.
Photography (c) Jeffrey Totaro, 2021
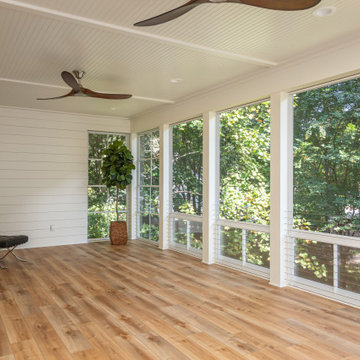
Open deck replaced with a 14' X 29' beautiful screened in, year round functional, porch. EZE Breeze window system installed, allowing for protection or air flow, depending on the weather. Coretec luxury vinyl flooring was chosen in the versatile shade of Manilla Oak. An additional 10' X 16' outside area deck was built for grilling and further seating.
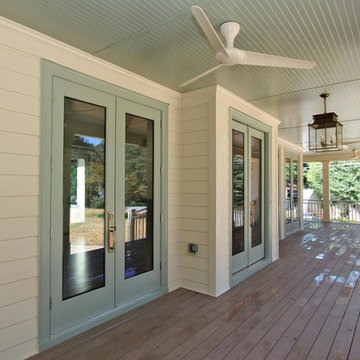
T&T Photos
Modelo de terraza tradicional de tamaño medio en patio delantero y anexo de casas con entablado
Modelo de terraza tradicional de tamaño medio en patio delantero y anexo de casas con entablado
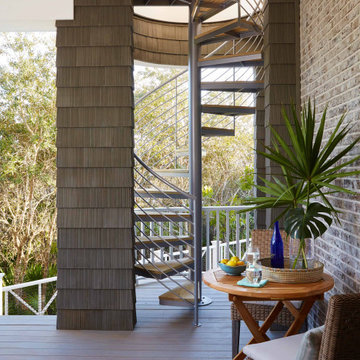
Our clients know how to live. they have distinguished taste and they entrust us to customize a perfectly appointed home that allows them to enjoy life to the fullest.
---
Our interior design service area is all of New York City including the Upper East Side and Upper West Side, as well as the Hamptons, Scarsdale, Mamaroneck, Rye, Rye City, Edgemont, Harrison, Bronxville, and Greenwich CT.
---
For more about Darci Hether, click here: https://darcihether.com/
To learn more about this project, click here: https://darcihether.com/portfolio/watersound-beach-new-construction-with-gulf-and-lake-views/
![LAKEVIEW [reno]](https://st.hzcdn.com/fimgs/pictures/porches/lakeview-reno-omega-construction-and-design-inc-img~46219b0f0a34755f_6707-1-bd897e5-w360-h360-b0-p0.jpg)
© Greg Riegler
Modelo de terraza tradicional renovada grande en patio trasero y anexo de casas con entablado
Modelo de terraza tradicional renovada grande en patio trasero y anexo de casas con entablado
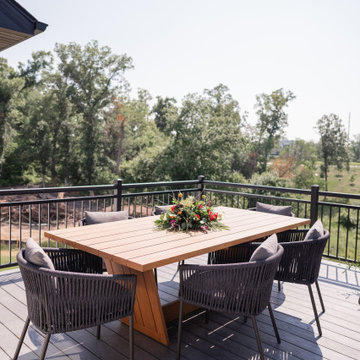
This home was redesigned to reflect the homeowners' personalities through intentional and bold design choices, resulting in a visually appealing and powerfully expressive environment.
The home's outdoor space offers the perfect blend of comfort and style. Relax on plush seating while embracing nature's beauty, or gather around the charming dining area for delightful meals under open skies.
---Project by Wiles Design Group. Their Cedar Rapids-based design studio serves the entire Midwest, including Iowa City, Dubuque, Davenport, and Waterloo, as well as North Missouri and St. Louis.
For more about Wiles Design Group, see here: https://wilesdesigngroup.com/
To learn more about this project, see here: https://wilesdesigngroup.com/cedar-rapids-bold-home-transformation
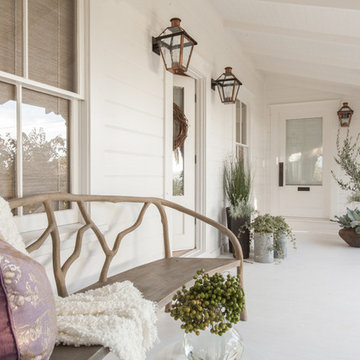
Patricia Chang
Modelo de terraza de estilo de casa de campo de tamaño medio en patio lateral y anexo de casas con losas de hormigón
Modelo de terraza de estilo de casa de campo de tamaño medio en patio lateral y anexo de casas con losas de hormigón
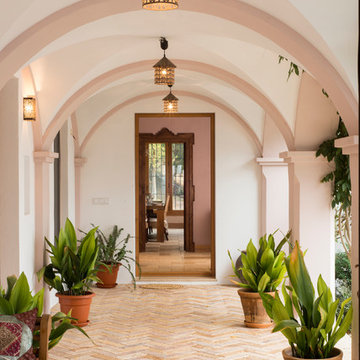
Client: CV Villas
Photographer: Henry Woide
Portfolio: www.henrywoide.co.uk
Diseño de terraza mediterránea grande en anexo de casas con adoquines de ladrillo
Diseño de terraza mediterránea grande en anexo de casas con adoquines de ladrillo
499 ideas para terrazas beige
2
