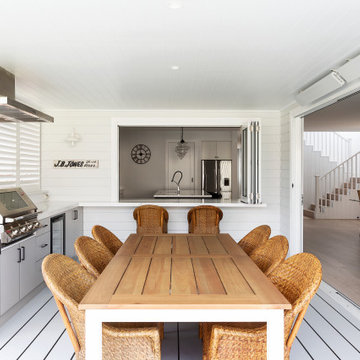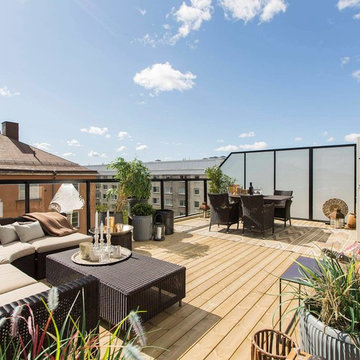499 ideas para terrazas beige
Filtrar por
Presupuesto
Ordenar por:Popular hoy
141 - 160 de 499 fotos
Artículo 1 de 3
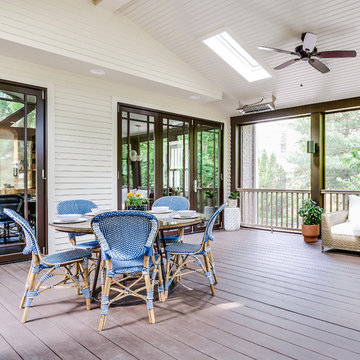
Leslie Brown - Visible Style
Ejemplo de porche cerrado clásico renovado grande en patio trasero y anexo de casas
Ejemplo de porche cerrado clásico renovado grande en patio trasero y anexo de casas
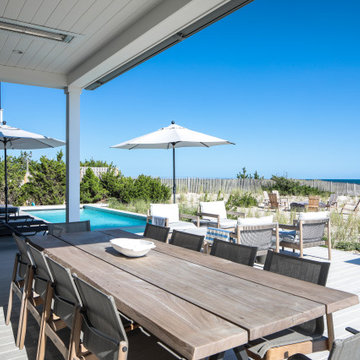
Incorporating a unique blue-chip art collection, this modern Hamptons home was meticulously designed to complement the owners' cherished art collections. The thoughtful design seamlessly integrates tailored storage and entertainment solutions, all while upholding a crisp and sophisticated aesthetic.
The front exterior of the home boasts a neutral palette, creating a timeless and inviting curb appeal. The muted colors harmonize beautifully with the surrounding landscape, welcoming all who approach with a sense of warmth and charm.
---Project completed by New York interior design firm Betty Wasserman Art & Interiors, which serves New York City, as well as across the tri-state area and in The Hamptons.
For more about Betty Wasserman, see here: https://www.bettywasserman.com/
To learn more about this project, see here: https://www.bettywasserman.com/spaces/westhampton-art-centered-oceanfront-home/
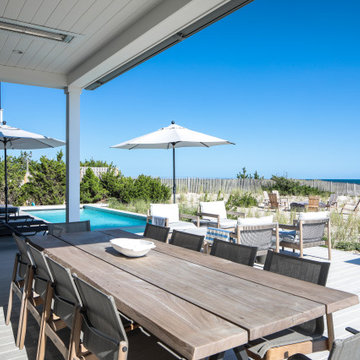
Incorporating a unique blue-chip art collection, this modern Hamptons home was meticulously designed to complement the owners' cherished art collections. The thoughtful design seamlessly integrates tailored storage and entertainment solutions, all while upholding a crisp and sophisticated aesthetic.
The front exterior of the home boasts a neutral palette, creating a timeless and inviting curb appeal. The muted colors harmonize beautifully with the surrounding landscape, welcoming all who approach with a sense of warmth and charm.
---Project completed by New York interior design firm Betty Wasserman Art & Interiors, which serves New York City, as well as across the tri-state area and in The Hamptons.
For more about Betty Wasserman, see here: https://www.bettywasserman.com/
To learn more about this project, see here: https://www.bettywasserman.com/spaces/westhampton-art-centered-oceanfront-home/
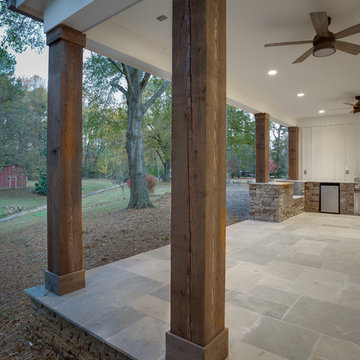
Chris Backey
Imagen de terraza clásica renovada de tamaño medio en patio trasero y anexo de casas con adoquines de piedra natural
Imagen de terraza clásica renovada de tamaño medio en patio trasero y anexo de casas con adoquines de piedra natural
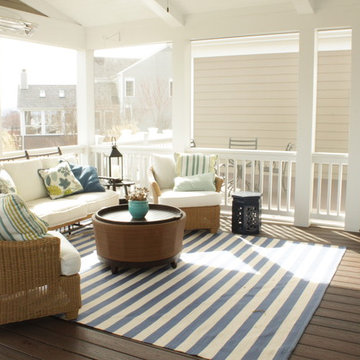
ufabstore.com
Ejemplo de terraza ecléctica grande en patio trasero y anexo de casas con entablado
Ejemplo de terraza ecléctica grande en patio trasero y anexo de casas con entablado
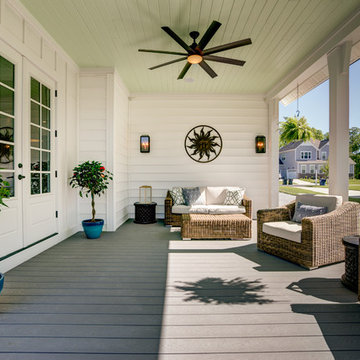
The Potomac's covered porch can handle anything that you throw at it. Composite tongue and groove flooring as well as a painted tongue and groove ceiling provide for a fun atmosphere!

A separate seating area right off the inside dining room is the perfect spot for breakfast al-fresco...without the bugs, in this screened porch addition. Design and build is by Meadowlark Design+Build in Ann Arbor, MI. Photography by Sean Carter, Ann Arbor, MI.
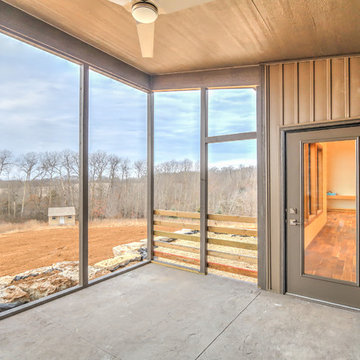
Ejemplo de terraza moderna de tamaño medio en patio trasero y anexo de casas con brasero y losas de hormigón
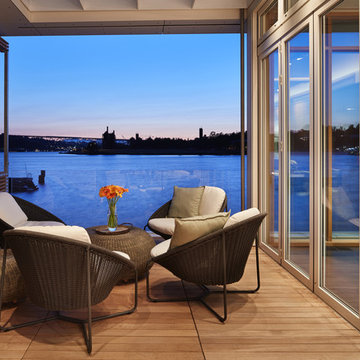
Photo Credit: Benjamin Benschneider
Ejemplo de terraza actual de tamaño medio en azotea y anexo de casas
Ejemplo de terraza actual de tamaño medio en azotea y anexo de casas
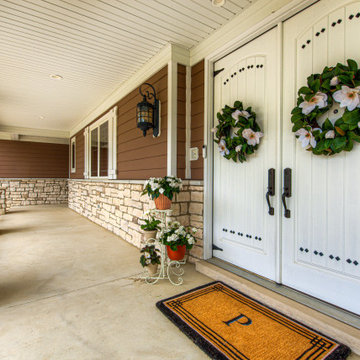
Every detail of this European villa-style home exudes a uniquely finished feel. Our design goals were to invoke a sense of travel while simultaneously cultivating a homely and inviting ambience. This project reflects our commitment to crafting spaces seamlessly blending luxury with functionality.
---
Project completed by Wendy Langston's Everything Home interior design firm, which serves Carmel, Zionsville, Fishers, Westfield, Noblesville, and Indianapolis.
For more about Everything Home, see here: https://everythinghomedesigns.com/
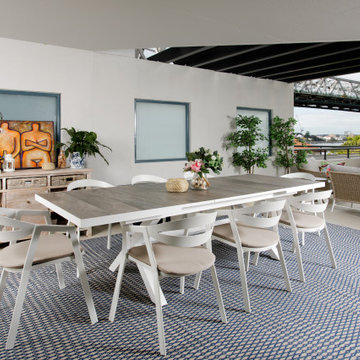
This outdoor setting makes great use of the apartment's large private balcony.
Foto de terraza contemporánea de tamaño medio
Foto de terraza contemporánea de tamaño medio
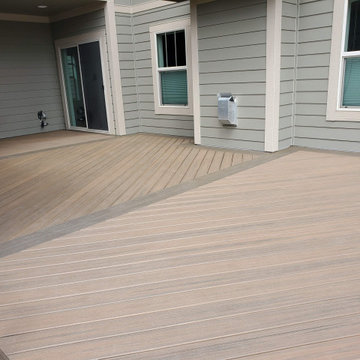
The original area was a small concrete patio under the covered area. We decided to make it a deck, all they way between the garage and house to create an outdoor mulit-living area. We used Trex Composite Decking in the Enhance Natural Series. The main decking color is Toasted Sand, then double picture framed the areas with Coastal Bluff – which these 2 colors work out great together. We then installed the Westbury Full Aluminum Railing in the Tuscany Series in black. Finish touches were Post Cap Lights and then dot lights on the stair risers. New large area for entertaining which the homeowners will love.
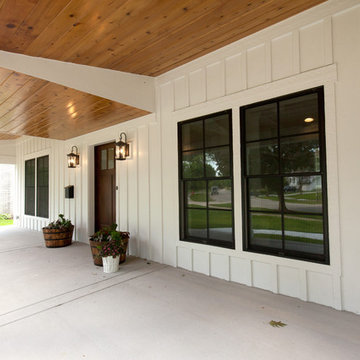
This stunning front porch with a stained cedar ceiling and beautiful wood front door brings warmth to the space.
Architect: Meyer Design
Photos: Jody Kmetz
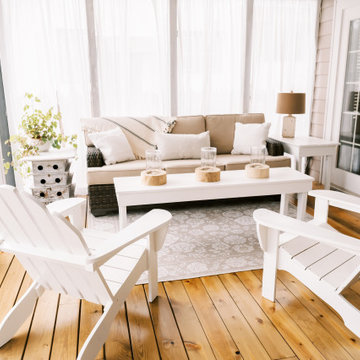
Project by Wiles Design Group. Their Cedar Rapids-based design studio serves the entire Midwest, including Iowa City, Dubuque, Davenport, and Waterloo, as well as North Missouri and St. Louis.
For more about Wiles Design Group, see here: https://wilesdesigngroup.com/
To learn more about this project, see here: https://wilesdesigngroup.com/ecletic-and-warm-home
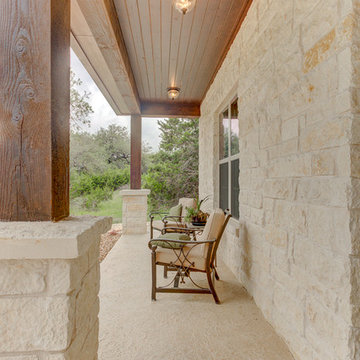
Ejemplo de terraza rústica de tamaño medio en patio delantero y anexo de casas con chimenea y losas de hormigón

Rear porch with an amazing marsh front view! Eased edge Ipe floors with stainless steel mesh x-brace railings with an Ipe cap. Stained v-groove wood cypress ceiling with the best view on Sullivan's Island.
-Photo by Patrick Brickman
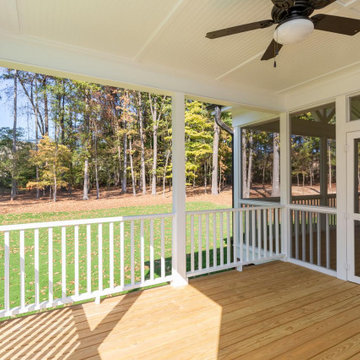
Dwight Myers Real Estate Photography
Diseño de terraza tradicional de tamaño medio en patio trasero con entablado
Diseño de terraza tradicional de tamaño medio en patio trasero con entablado
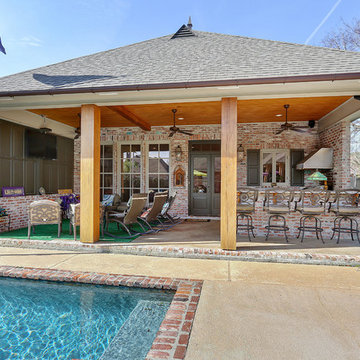
Ejemplo de terraza tradicional de tamaño medio en patio trasero y anexo de casas
499 ideas para terrazas beige
8
