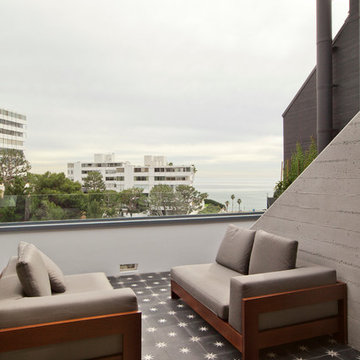498 ideas para terrazas beige
Filtrar por
Presupuesto
Ordenar por:Popular hoy
161 - 180 de 498 fotos
Artículo 1 de 3

At the rear of the home, a two-level Redwood deck built around a dramatic oak tree as a focal point, provided a large and private space.
Modelo de terraza contemporánea de tamaño medio sin cubierta en patio trasero con barandilla de madera
Modelo de terraza contemporánea de tamaño medio sin cubierta en patio trasero con barandilla de madera
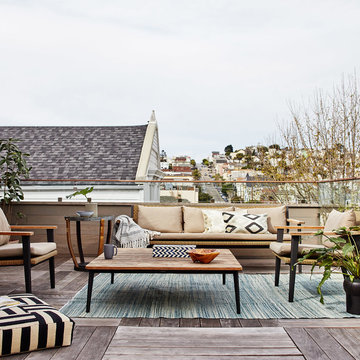
This large deck off the master suite expands the living area. Thanks to a relatively mild climate in San Francisco, this outdoor room is usable for most of the year. Glass panel guard rails are supported with painted steel posts and topped with a wood rail. Cedar siding. Views to the north of the next hill over as well as of the San Francisco Bay to the east.
Photo by Brad Knipstein

Covered patio.
Image by Stephen Brousseau
Diseño de terraza industrial pequeña en patio trasero y anexo de casas con losas de hormigón y iluminación
Diseño de terraza industrial pequeña en patio trasero y anexo de casas con losas de hormigón y iluminación
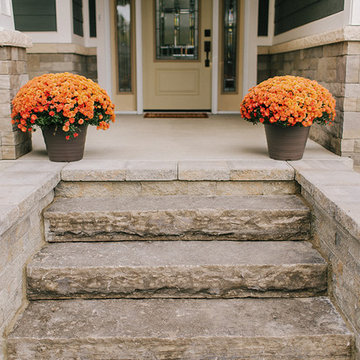
Formal front entrance with natural stone steps, surrounded by raised planter beds.
Diseño de terraza clásica de tamaño medio en patio delantero con jardín de macetas y adoquines de piedra natural
Diseño de terraza clásica de tamaño medio en patio delantero con jardín de macetas y adoquines de piedra natural

Diseño de terraza columna marinera extra grande en anexo de casas y patio trasero con entablado, columnas y barandilla de madera
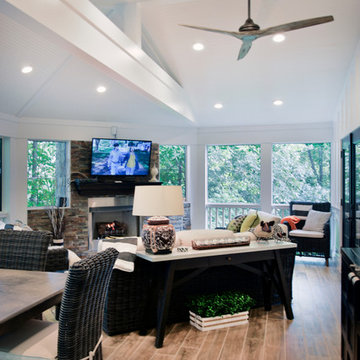
Stunning Outdoor Remodel in the heart of Kingstown, Alexandria, VA 22310.
Michael Nash Design Build & Homes created a new stunning screen porch with dramatic color tones, a rustic country style furniture setting, a new fireplace, and entertainment space for large sporting event or family gatherings.
The old window from the dining room was converted into French doors to allow better flow in and out of home. Wood looking porcelain tile compliments the stone wall of the fireplace. A double stacked fireplace was installed with a ventless stainless unit inside of screen porch and wood burning fireplace just below in the stoned patio area. A big screen TV was mounted over the mantel.
Beaded panel ceiling covered the tall cathedral ceiling, lots of lights, craftsman style ceiling fan and hanging lights complimenting the wicked furniture has set this screen porch area above any project in its class.
Just outside of the screen area is the Trex covered deck with a pergola given them a grilling and outdoor seating space. Through a set of wrapped around staircase the upper deck now is connected with the magnificent Lower patio area. All covered in flagstone and stone retaining wall, shows the outdoor entertaining option in the lower level just outside of the basement French doors. Hanging out in this relaxing porch the family and friends enjoy the stunning view of their wooded backyard.
The ambiance of this screen porch area is just stunning.
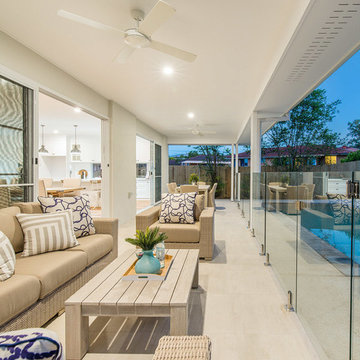
This home was built as an investment project for some valued clients who wanted to create a traditional looking home with contemporary design touches that would suit a family today. Built in an inner Brisbane city suburb, this home needed to appeal to a discerning market who require quality finishes and a thoughtful floor plan.
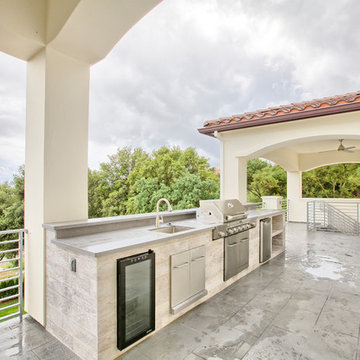
Diseño de terraza mediterránea de tamaño medio en patio trasero y anexo de casas con cocina exterior
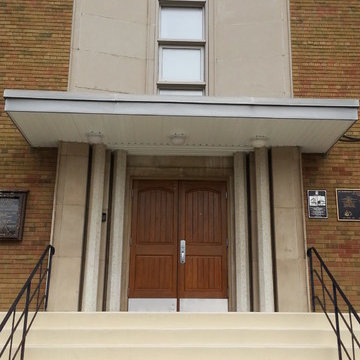
Byzantine style church in Edmonton with custom built and custom stained doors.
Modelo de terraza mediterránea de tamaño medio
Modelo de terraza mediterránea de tamaño medio
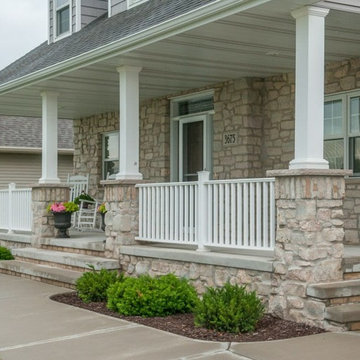
This beautiful craftsman style front porch highlights the Quarry Mill's Bellevue real thin stone veneer. Bellevue stone’s light color ranges including white, tan, and bands of blue and red will add a balanced look to your natural stone veneer project. With random shaped edges and various sizes in the Bellevue stones, this stone is perfect for designing unique patterns on accent walls, fireplace surrounds, and backsplashes. Bellevue’s various stone shapes and sizes still allow for a balanced look of squared and random edges. Other projects like door trim and wrapping landscaping .elements with the stone are easy to plan with Bellevue’s various sizes. Bellevue’s whites, tans, and other minor color bands produce a natural look that will catch the eyes of passers-by and guests.
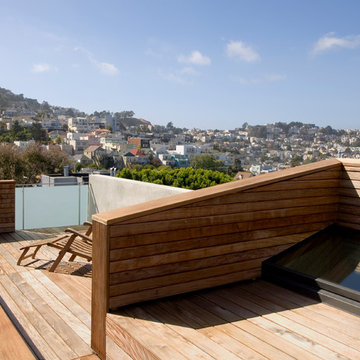
Ethan Kaplan
Diseño de terraza moderna de tamaño medio sin cubierta en azotea
Diseño de terraza moderna de tamaño medio sin cubierta en azotea
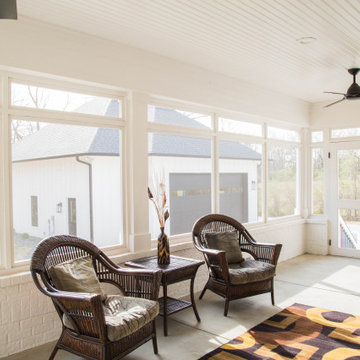
The enclosed back porch allows for year-round enjoyment.
Ejemplo de terraza tradicional grande en patio trasero y anexo de casas
Ejemplo de terraza tradicional grande en patio trasero y anexo de casas
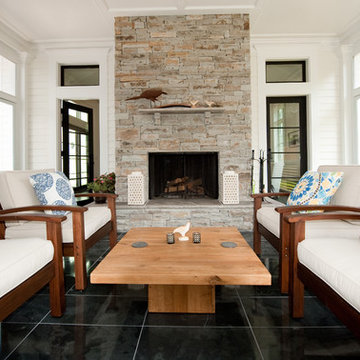
Location: Atlanta, Georgia - Historical Inman Park
Scope: This home was a new home we developed and built in Atlanta, GA. This is a screen porch off of the rear of the home.
High performance / green building certifications: EPA Energy Star Certified Home, EarthCraft Certified Home - Gold, NGBS Green Certified Home - Gold, Department of Energy Net Zero Ready Home, GA Power Earthcents Home, EPA WaterSense Certified Home
Builder/Developer: Heirloom Design Build
Architect: Jones Pierce
Interior Design/Decorator: Heirloom Design Build
Photo Credit: D. F. Radlmann
www.heirloomdesignbuild.com
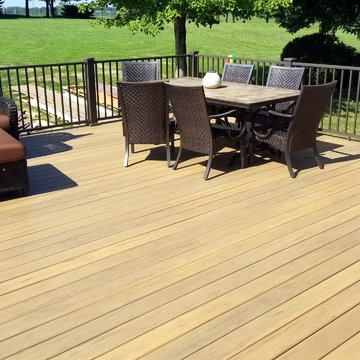
Timbertech PVC Capped Composite Deck with Westbury Full Aluminum Railing with under Deck Skirting
Imagen de terraza grande sin cubierta en patio trasero
Imagen de terraza grande sin cubierta en patio trasero
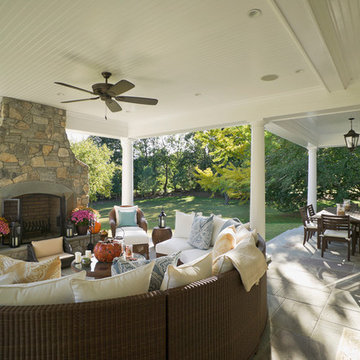
Foto de terraza tradicional grande en patio trasero y anexo de casas con adoquines de piedra natural y iluminación
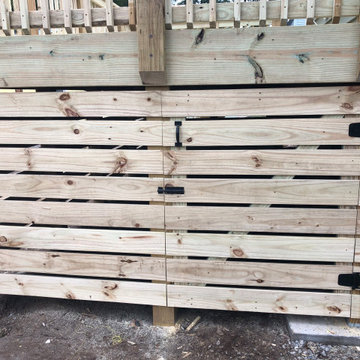
Imagen de terraza de tamaño medio sin cubierta en patio trasero con zócalos y barandilla de madera
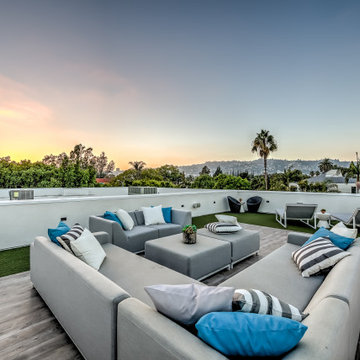
Roofdeck with sweeping views of the surrounding city and hills. Porcelain tiles with synthetic grass. Area also features built in wall lighting and sound system.
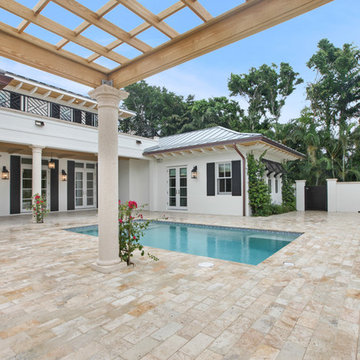
Tucked away in the North Beach ocean district of Delray Beach, this unique custom home features the pool and deck in the front of the home. Upon entrance to the authentic Chicago Brick paved driveway, you will notice no garage present, nor an entry door. In replacement, louvered gates and shutters with white framed french doors wrap the exterior of the home. With the focus of the home on beautiful outdoor living spaces, including a large covered loggia, second floor balconies, and gorgeous landscape, this South Florida beach house encompasses a relaxing retreat sensation. Interior features such as drift wood floors, painted mosaics, custom handmade Mexican tiles, and vintage inspired interior doors bring tradition alive. Robert Stevens Photography
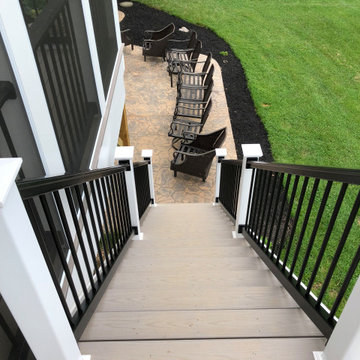
inside screen porch
Ejemplo de terraza contemporánea de tamaño medio en patio trasero y anexo de casas
Ejemplo de terraza contemporánea de tamaño medio en patio trasero y anexo de casas
498 ideas para terrazas beige
9
