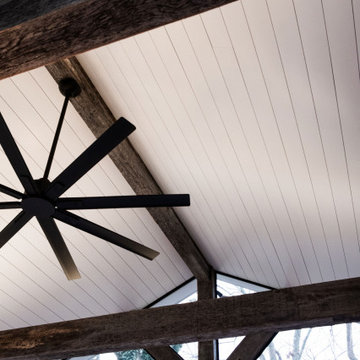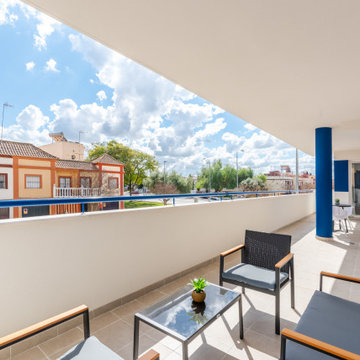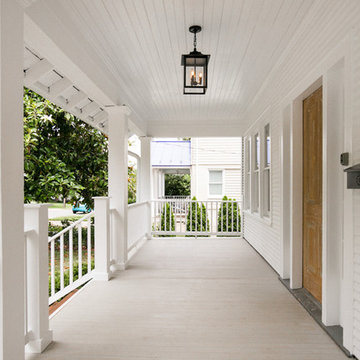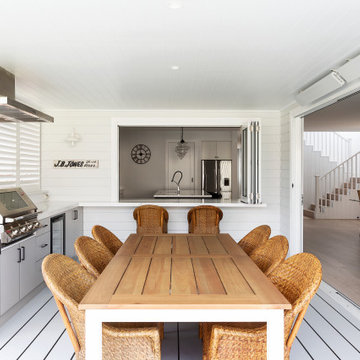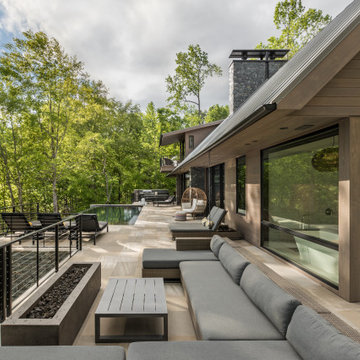499 ideas para terrazas beige
Filtrar por
Presupuesto
Ordenar por:Popular hoy
121 - 140 de 499 fotos
Artículo 1 de 3
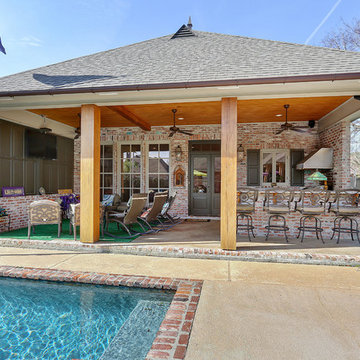
Ejemplo de terraza tradicional de tamaño medio en patio trasero y anexo de casas
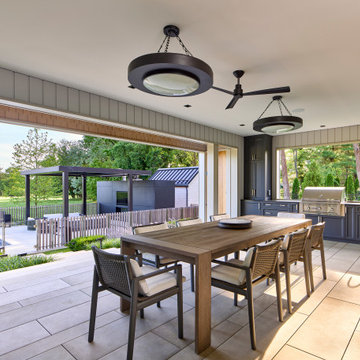
This porch or lanai offers a versatile space to gather in almost any weather. It overlooks the pool and sport court below. The main living area is just on the other side of large sliding glass doors (out of view in the photo.) The outdoor kitchen has a gas grill, sink, small fridge, and ample storage.
Photography (c) Jeffrey Totaro, 2021
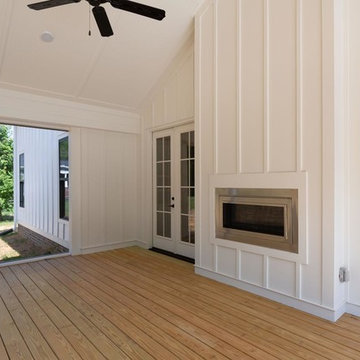
Dwight Myers Real Estate Photography
Foto de porche cerrado campestre grande en patio trasero y anexo de casas con entablado
Foto de porche cerrado campestre grande en patio trasero y anexo de casas con entablado
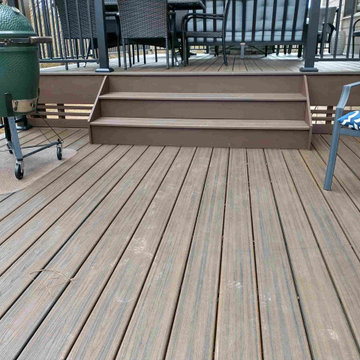
Converting a standard builder grade deck to a fabulous outdoor living space, 3 Twelve General Contracting constructed the new decks and roof cover. All lumber, TREX decking and railing supplied by Timber Town Atlanta. Stone for fireplace supplied by Lowes Home Improvement.

Shades of white play an important role in this transitional cozy chic outdoor space. Beneath the vaulted porch ceiling is a gorgeous white painted brick fireplace with comfortable seating & an intimate dining space that provides the perfect outdoor entertainment setting.
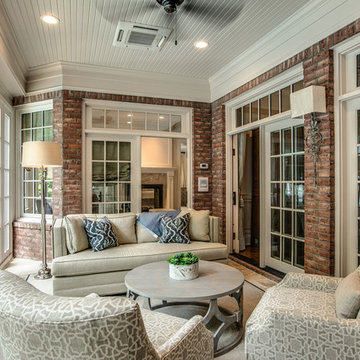
Showcase by Agent
Ejemplo de porche cerrado clásico de tamaño medio en patio trasero y anexo de casas con suelo de baldosas
Ejemplo de porche cerrado clásico de tamaño medio en patio trasero y anexo de casas con suelo de baldosas
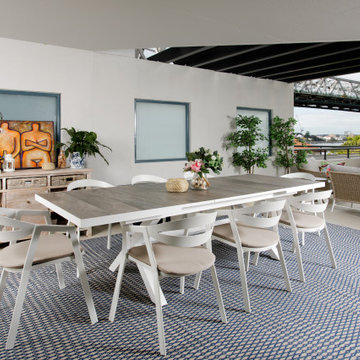
This outdoor setting makes great use of the apartment's large private balcony.
Foto de terraza contemporánea de tamaño medio
Foto de terraza contemporánea de tamaño medio
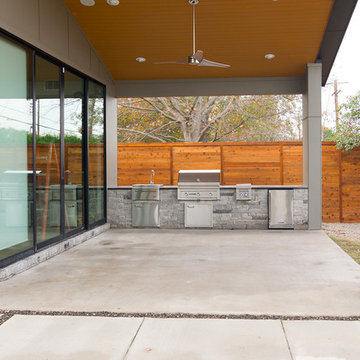
Matrix Tours
Foto de terraza minimalista grande en patio trasero y anexo de casas con cocina exterior y losas de hormigón
Foto de terraza minimalista grande en patio trasero y anexo de casas con cocina exterior y losas de hormigón
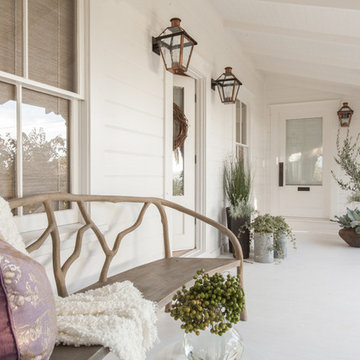
Patricia Chang
Modelo de terraza de estilo de casa de campo de tamaño medio en patio lateral y anexo de casas con losas de hormigón
Modelo de terraza de estilo de casa de campo de tamaño medio en patio lateral y anexo de casas con losas de hormigón
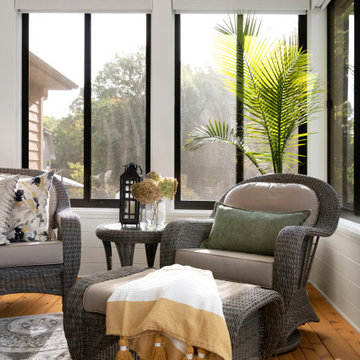
Inspired by the nature surrounding and built over existing decking, this three-season porch was created for the homeowners to enjoy the beauty of their backyard indoors all year round, making this room the perfect home getaway to enjoy nature, a book and relax. Hunter Douglas roller shades are also installed to provide privacy and minimize light when needed
Photos by Spacecrafting Photography, Inc
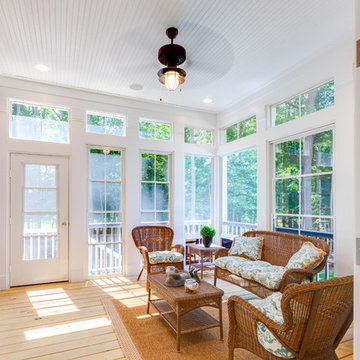
Jonathan Edwards Media
Foto de porche cerrado tradicional de tamaño medio en patio trasero y anexo de casas
Foto de porche cerrado tradicional de tamaño medio en patio trasero y anexo de casas
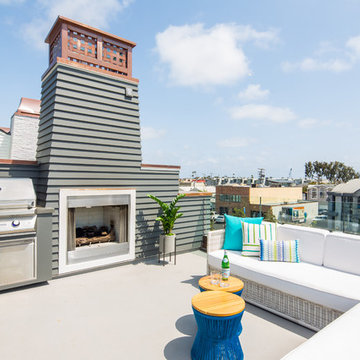
Five residential-style, three-level cottages are located behind the hotel facing 32nd Street. Spanning 1,500 square feet with a kitchen, rooftop deck featuring a fire place + barbeque, two bedrooms and a living room, showcasing masterfully designed interiors. Each cottage is named after the islands in Newport Beach and features a distinctive motif, tapping five elite Newport Beach-based firms: Grace Blu Interior Design, Jennifer Mehditash Design, Brooke Wagner Design, Erica Bryen Design and Blackband Design.
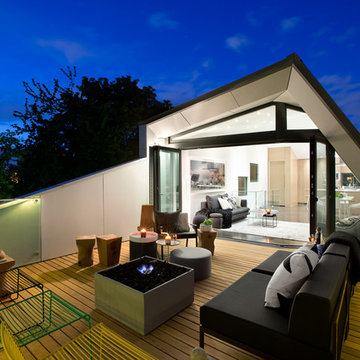
PHOTO CREDIT
Ema Peters Photography
STYLING DESIGN TEAM
Gaile Guevara | Lead Designer
Laura Melling | Lead Designer
Fiona Sinclair | Senior Designer
Anahita Mafi | Junior Designer
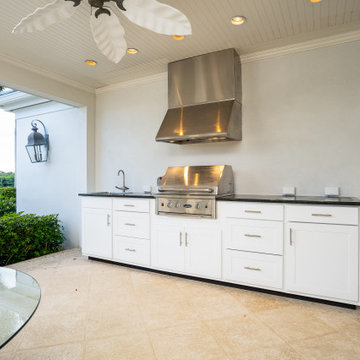
We ripped out and completely replaced an old and outdated outdoor kitchen with Fibealumn all weather cabinetry made right here in Vero Beach by Brandt's. The original grill was reused. Upper cabinets were removed and the vent was altered to add an aluminum stack that goes to the ceiling.
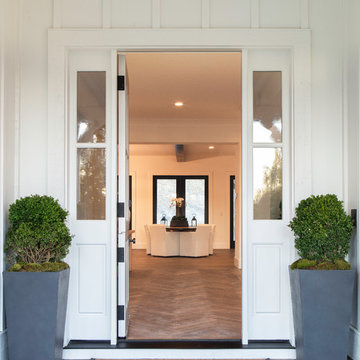
Dutch door entry with sidelights leading to the herringbone entry.
Diseño de terraza campestre de tamaño medio en patio delantero y anexo de casas con losas de hormigón
Diseño de terraza campestre de tamaño medio en patio delantero y anexo de casas con losas de hormigón
499 ideas para terrazas beige
7
