499 ideas para terrazas beige
Filtrar por
Presupuesto
Ordenar por:Popular hoy
61 - 80 de 499 fotos
Artículo 1 de 3
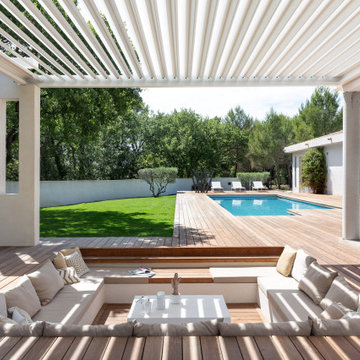
Aménagement extérieur sur mesure pergola, terrasse, plage de piscine en bois exotique par Teck Aménagement.
Foto de terraza contemporánea grande
Foto de terraza contemporánea grande
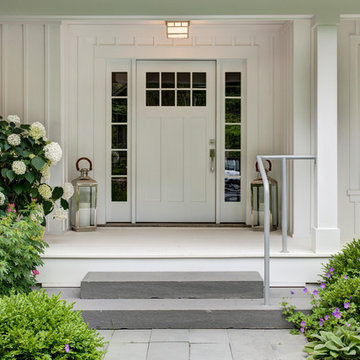
Warm and welcoming. Detailed covered front entrance and porch. Bluestone walkway and bluestone slabs as steps up to porch.
Modelo de terraza clásica renovada grande en patio delantero y anexo de casas
Modelo de terraza clásica renovada grande en patio delantero y anexo de casas

The front upper level deck was rebuilt with Ipe wood and stainless steel cable railing, allowing for full enjoyment of the surrounding greenery. Ipe wood vertical siding complements the deck and the unique A-frame shape.
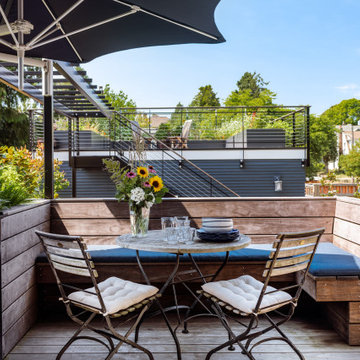
Photo by Andrew Giammarco.
Foto de terraza tradicional renovada de tamaño medio en patio trasero
Foto de terraza tradicional renovada de tamaño medio en patio trasero
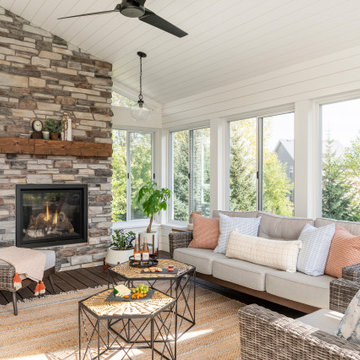
A technology-free gathering space for the family to enjoy together. This transitional four season porch was created as an extension from the client's main living room. With the floor to ceiling stone gas fireplace, and windows the space brings in warmth and coziness throughout the space.
Photos by Spacecrafting Photography, Inc

Un projet de patio urbain en pein centre de Nantes. Un petit havre de paix désormais, élégant et dans le soucis du détail. Du bois et de la pierre comme matériaux principaux. Un éclairage différencié mettant en valeur les végétaux est mis en place.
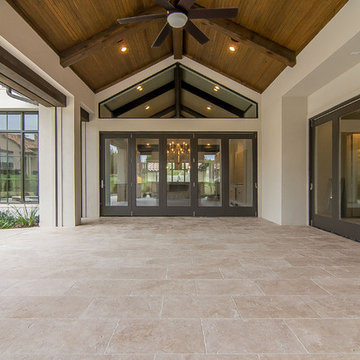
Rear Porch
Modelo de porche cerrado mediterráneo grande en patio trasero y anexo de casas con adoquines de piedra natural
Modelo de porche cerrado mediterráneo grande en patio trasero y anexo de casas con adoquines de piedra natural

Deck and paving
Diseño de terraza tradicional de tamaño medio sin cubierta en patio trasero
Diseño de terraza tradicional de tamaño medio sin cubierta en patio trasero

Chris Giles
Ejemplo de porche cerrado costero de tamaño medio en patio trasero y anexo de casas con adoquines de piedra natural
Ejemplo de porche cerrado costero de tamaño medio en patio trasero y anexo de casas con adoquines de piedra natural
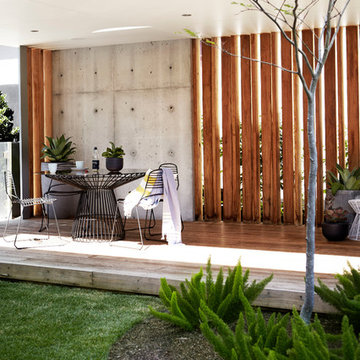
Courtyard style garden with exposed concrete and timber cabana. The swimming pool is tiled with a white sandstone, This courtyard garden design shows off a great mixture of materials and plant species. Courtyard gardens are one of our specialties. This Garden was designed by Michael Cooke Garden Design. Effective courtyard garden is about keeping the design of the courtyard simple. Small courtyard gardens such as this coastal garden in Clovelly are about keeping the design simple.
The swimming pool is tiled internally with a really dark mosaic tile which contrasts nicely with the sandstone coping around the pool.
The cabana is a cool mixture of free form concrete, Spotted Gum vertical slats and a lined ceiling roof. The flooring is also Spotted Gum to tie in with the slats.
Photos by Natalie Hunfalvay
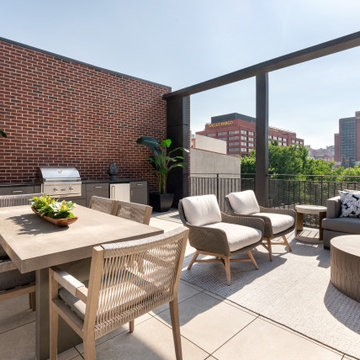
The rooftop entertainment level features a dream movie viewing room, a large wet bar, and a 2000-square-foot roof deck ready for company.
Imagen de terraza clásica renovada grande
Imagen de terraza clásica renovada grande

Graced with character and a history, this grand merchant’s terrace was restored and expanded to suit the demands of a family of five.
Foto de terraza actual grande en patio trasero
Foto de terraza actual grande en patio trasero

A free-standing roof structure provides a shaded lounging area. This pavilion garnered a first-place award in the 2015 NADRA (North American Deck and Railing Association) National Deck Competition. It has a meranti ceiling with a louvered cupola and paddle fan to keep cool. (Photo by Frank Gensheimer.)
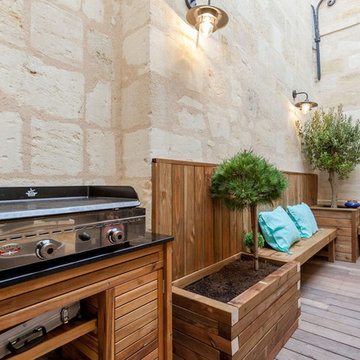
Ejemplo de terraza contemporánea de tamaño medio sin cubierta en patio trasero

www.Bryanapito.com
Modelo de terraza contemporánea pequeña en azotea con cocina exterior y pérgola
Modelo de terraza contemporánea pequeña en azotea con cocina exterior y pérgola

Paint by Sherwin Williams
Body Color - Anonymous - SW 7046
Accent Color - Urban Bronze - SW 7048
Trim Color - Worldly Gray - SW 7043
Front Door Stain - Northwood Cabinets - Custom Truffle Stain
Exterior Stone by Eldorado Stone
Stone Product Rustic Ledge in Clearwater
Outdoor Fireplace by Heat & Glo
Live Edge Mantel by Outside The Box Woodworking
Doors by Western Pacific Building Materials
Windows by Milgard Windows & Doors
Window Product Style Line® Series
Window Supplier Troyco - Window & Door
Lighting by Destination Lighting
Garage Doors by NW Door
Decorative Timber Accents by Arrow Timber
Timber Accent Products Classic Series
LAP Siding by James Hardie USA
Fiber Cement Shakes by Nichiha USA
Construction Supplies via PROBuild
Landscaping by GRO Outdoor Living
Customized & Built by Cascade West Development
Photography by ExposioHDR Portland
Original Plans by Alan Mascord Design Associates
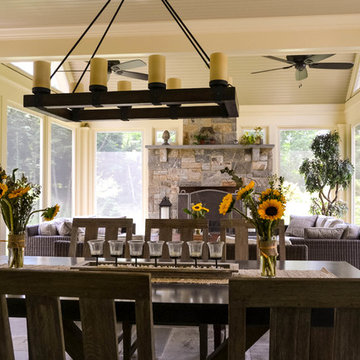
New screened porch addition with fireplace
Foto de terraza clásica de tamaño medio
Foto de terraza clásica de tamaño medio

View of the porch looking towards the new family room. The door leads into the mudroom.
Photography: Marc Anthony Photography
Ejemplo de porche cerrado de estilo americano de tamaño medio en anexo de casas y patio lateral con entablado
Ejemplo de porche cerrado de estilo americano de tamaño medio en anexo de casas y patio lateral con entablado
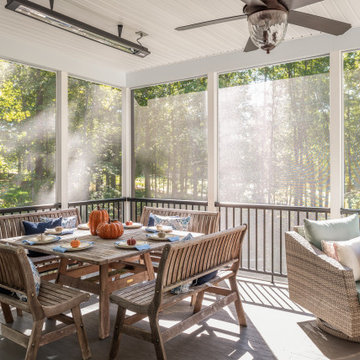
The Finley at Fawn Lake | Award Winning Custom Home by J. Hall Homes, Inc. | Fredericksburg, Va
Modelo de porche cerrado clásico renovado grande en patio trasero y anexo de casas con entablado
Modelo de porche cerrado clásico renovado grande en patio trasero y anexo de casas con entablado
499 ideas para terrazas beige
4
