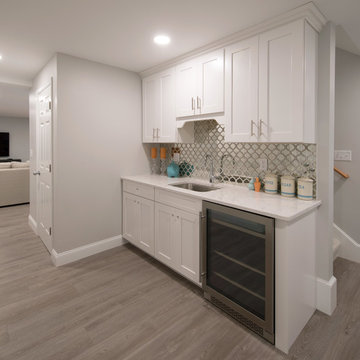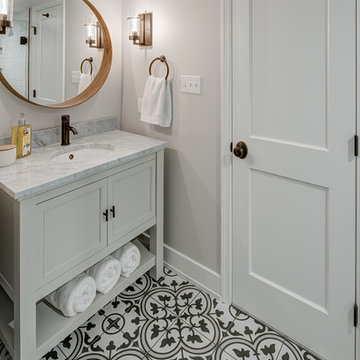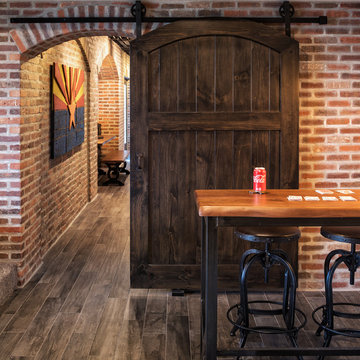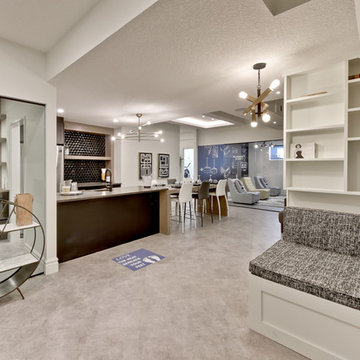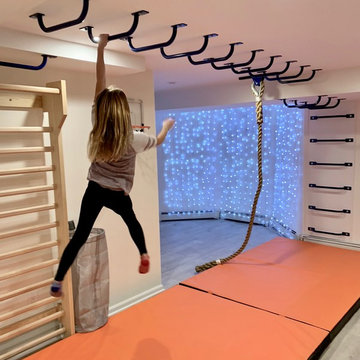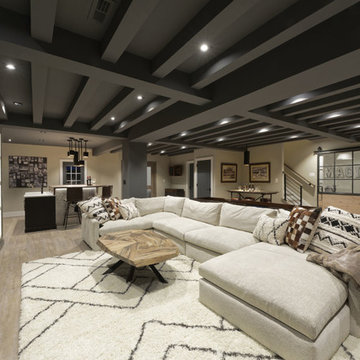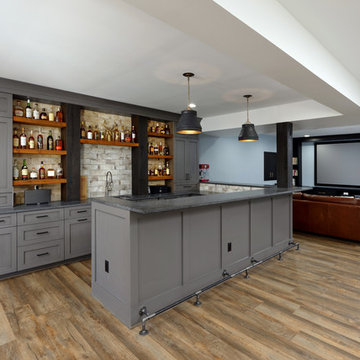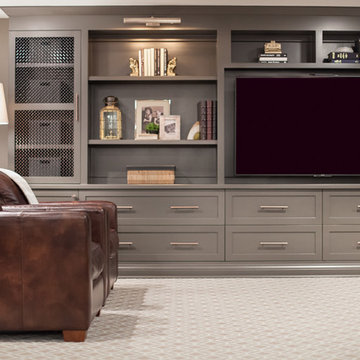129.907 ideas para sótanos
Filtrar por
Presupuesto
Ordenar por:Popular hoy
121 - 140 de 129.907 fotos
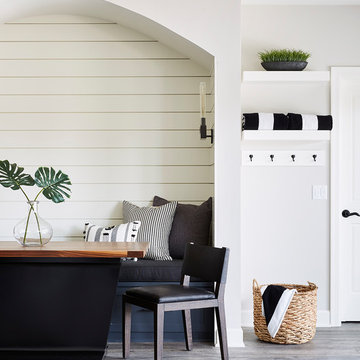
This cozy seating can double as a casual dining spot.
Imagen de sótano con puerta clásico renovado grande con paredes grises, suelo vinílico y suelo gris
Imagen de sótano con puerta clásico renovado grande con paredes grises, suelo vinílico y suelo gris
Encuentra al profesional adecuado para tu proyecto
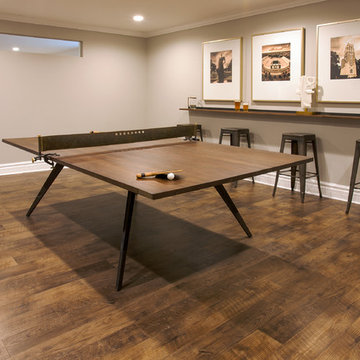
David Frechette
Foto de sótano en el subsuelo tradicional renovado con paredes grises, suelo vinílico, chimenea de doble cara, marco de chimenea de madera y suelo marrón
Foto de sótano en el subsuelo tradicional renovado con paredes grises, suelo vinílico, chimenea de doble cara, marco de chimenea de madera y suelo marrón

Modelo de sótano con ventanas minimalista de tamaño medio sin chimenea con paredes grises, suelo de cemento y suelo azul
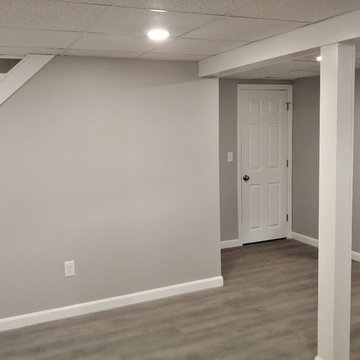
Basement includes a bar, full bathroom with walk in shower, laundry room and exercise room. Basement flooring is luxury vinyl, wood plank click flooring.

Diseño de sótano con puerta urbano de tamaño medio sin chimenea con paredes marrones, suelo laminado y suelo marrón

Cynthia Lynn
Imagen de sótano en el subsuelo clásico renovado grande sin chimenea con paredes grises, suelo de madera oscura y suelo marrón
Imagen de sótano en el subsuelo clásico renovado grande sin chimenea con paredes grises, suelo de madera oscura y suelo marrón
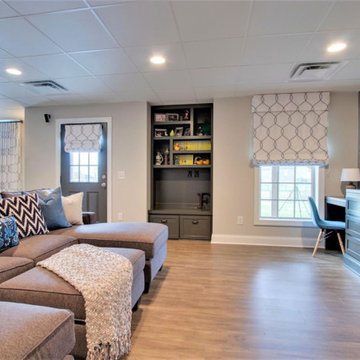
custom media cabinet with desks and built in reading nook
Imagen de sótano con puerta tradicional renovado grande con paredes blancas, suelo de madera en tonos medios y suelo marrón
Imagen de sótano con puerta tradicional renovado grande con paredes blancas, suelo de madera en tonos medios y suelo marrón
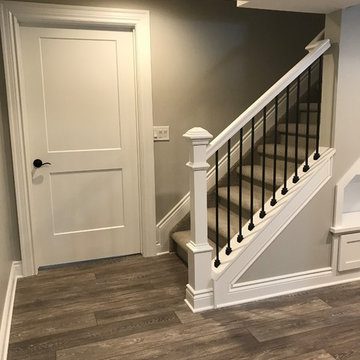
This Rochester Hills finished basement is a fan favorite of 2018! What's not to love? Built in cabinet units, in-beam ceilings, full bar with a wrap around two-tier island and seating.. Oh man. A spare bedroom holds bunk beds that will really come in handy for your kid's sleepovers. The sitting room has a theater system built in and an entertainment center built specifically around their movie screen.
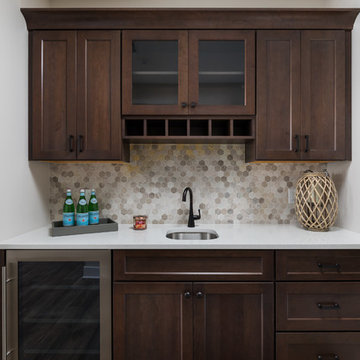
Modelo de sótano con puerta costero de tamaño medio con paredes beige y suelo marrón

Diseño de sótano con ventanas clásico renovado extra grande sin chimenea con paredes blancas, suelo de cemento y suelo gris

Winner of the 2018 Tour of Homes Best Remodel, this whole house re-design of a 1963 Bennet & Johnson mid-century raised ranch home is a beautiful example of the magic we can weave through the application of more sustainable modern design principles to existing spaces.
We worked closely with our client on extensive updates to create a modernized MCM gem.
Extensive alterations include:
- a completely redesigned floor plan to promote a more intuitive flow throughout
- vaulted the ceilings over the great room to create an amazing entrance and feeling of inspired openness
- redesigned entry and driveway to be more inviting and welcoming as well as to experientially set the mid-century modern stage
- the removal of a visually disruptive load bearing central wall and chimney system that formerly partitioned the homes’ entry, dining, kitchen and living rooms from each other
- added clerestory windows above the new kitchen to accentuate the new vaulted ceiling line and create a greater visual continuation of indoor to outdoor space
- drastically increased the access to natural light by increasing window sizes and opening up the floor plan
- placed natural wood elements throughout to provide a calming palette and cohesive Pacific Northwest feel
- incorporated Universal Design principles to make the home Aging In Place ready with wide hallways and accessible spaces, including single-floor living if needed
- moved and completely redesigned the stairway to work for the home’s occupants and be a part of the cohesive design aesthetic
- mixed custom tile layouts with more traditional tiling to create fun and playful visual experiences
- custom designed and sourced MCM specific elements such as the entry screen, cabinetry and lighting
- development of the downstairs for potential future use by an assisted living caretaker
- energy efficiency upgrades seamlessly woven in with much improved insulation, ductless mini splits and solar gain
129.907 ideas para sótanos
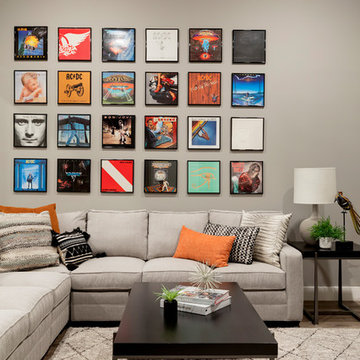
Photos by Spacecrafting Photography.
Foto de sótano en el subsuelo tradicional renovado grande con paredes grises, suelo vinílico y suelo marrón
Foto de sótano en el subsuelo tradicional renovado grande con paredes grises, suelo vinílico y suelo marrón
7
