16.865 ideas para sótanos grandes
Filtrar por
Presupuesto
Ordenar por:Popular hoy
181 - 200 de 16.865 fotos
Artículo 1 de 2
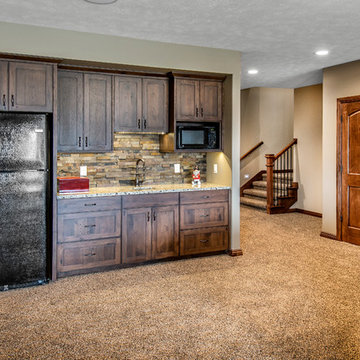
Alan Jackson - Jackson Studios
Imagen de sótano rústico grande sin chimenea con paredes beige, moqueta y suelo beige
Imagen de sótano rústico grande sin chimenea con paredes beige, moqueta y suelo beige
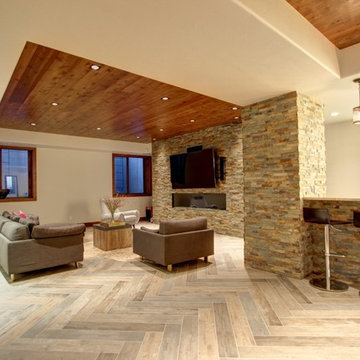
Jenn Cohen
Modelo de sótano con ventanas tradicional renovado grande con paredes blancas, suelo de madera clara, chimenea lineal y marco de chimenea de piedra
Modelo de sótano con ventanas tradicional renovado grande con paredes blancas, suelo de madera clara, chimenea lineal y marco de chimenea de piedra
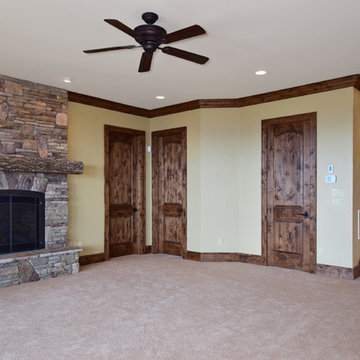
Photography by Todd Bush
Ejemplo de sótano con ventanas rural grande con paredes beige, moqueta, todas las chimeneas y marco de chimenea de piedra
Ejemplo de sótano con ventanas rural grande con paredes beige, moqueta, todas las chimeneas y marco de chimenea de piedra

Modelo de sótano con puerta rústico grande con chimenea lineal, marco de chimenea de piedra, paredes beige, suelo de madera oscura y suelo marrón
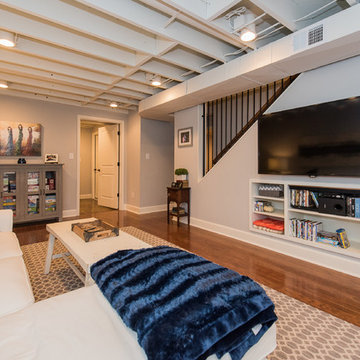
The homeowners were ready to renovate this basement to add more living space for the entire family. Before, the basement was used as a playroom, guest room and dark laundry room! In order to give the illusion of higher ceilings, the acoustical ceiling tiles were removed and everything was painted white. The renovated space is now used not only as extra living space, but also a room to entertain in.
Photo Credit: Natan Shar of BHAMTOURS

Self
Foto de sótano con puerta moderno grande sin chimenea con paredes grises, suelo de cemento y suelo gris
Foto de sótano con puerta moderno grande sin chimenea con paredes grises, suelo de cemento y suelo gris
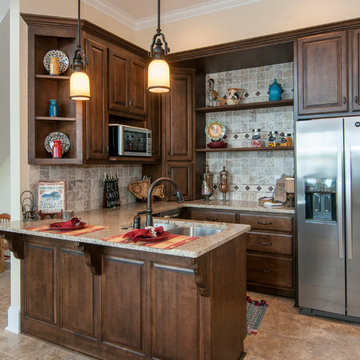
This Mountain home design was re-envisioned for a lakefront location. A series of bay windows on the rear of the home maximizes views from every room. Elegant living spaces continue on the lower level, where a sizable rec room enjoys abundant windows, a fireplace, wet bar, and wine cellar tucked away by the stairs. Three large bedrooms, two with patio access, and three full bathrooms provide space for guests or family.
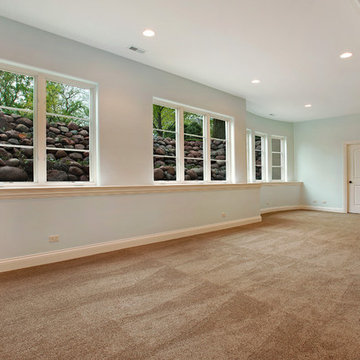
Basement playroom with a visible stone retainer wall outside
Imagen de sótano con ventanas tradicional grande con paredes azules y moqueta
Imagen de sótano con ventanas tradicional grande con paredes azules y moqueta

Here's one of our most recent projects that was completed in 2011. This client had just finished a major remodel of their house in 2008 and were about to enjoy Christmas in their new home. At the time, Seattle was buried under several inches of snow (a rarity for us) and the entire region was paralyzed for a few days waiting for the thaw. Our client decided to take advantage of this opportunity and was in his driveway sledding when a neighbor rushed down the drive yelling that his house was on fire. Unfortunately, the house was already engulfed in flames. Equally unfortunate was the snowstorm and the delay it caused the fire department getting to the site. By the time they arrived, the house and contents were a total loss of more than $2.2 million.
Our role in the reconstruction of this home was two-fold. The first year of our involvement was spent working with a team of forensic contractors gutting the house, cleansing it of all particulate matter, and then helping our client negotiate his insurance settlement. Once we got over these hurdles, the design work and reconstruction started. Maintaining the existing shell, we reworked the interior room arrangement to create classic great room house with a contemporary twist. Both levels of the home were opened up to take advantage of the waterfront views and flood the interiors with natural light. On the lower level, rearrangement of the walls resulted in a tripling of the size of the family room while creating an additional sitting/game room. The upper level was arranged with living spaces bookended by the Master Bedroom at one end the kitchen at the other. The open Great Room and wrap around deck create a relaxed and sophisticated living and entertainment space that is accentuated by a high level of trim and tile detail on the interior and by custom metal railings and light fixtures on the exterior.

Greg Hadley
Foto de sótano con ventanas clásico renovado grande sin chimenea con paredes blancas, suelo de cemento y suelo negro
Foto de sótano con ventanas clásico renovado grande sin chimenea con paredes blancas, suelo de cemento y suelo negro

Photography by Richard Mandelkorn
Foto de sótano clásico grande sin chimenea con paredes blancas y suelo de madera en tonos medios
Foto de sótano clásico grande sin chimenea con paredes blancas y suelo de madera en tonos medios
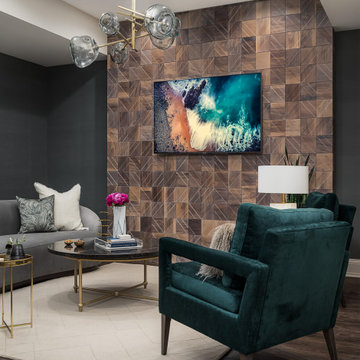
Basement Remodel with multiple areas for work, play and relaxation.
Imagen de sótano en el subsuelo tradicional renovado grande con paredes grises, suelo vinílico, todas las chimeneas, marco de chimenea de piedra y suelo marrón
Imagen de sótano en el subsuelo tradicional renovado grande con paredes grises, suelo vinílico, todas las chimeneas, marco de chimenea de piedra y suelo marrón

These Basement stairs feature a niche with hidden railing. ©Finished Basement Company
Diseño de sótano con puerta tradicional renovado grande con paredes grises, moqueta, chimenea de esquina, marco de chimenea de baldosas y/o azulejos y suelo beige
Diseño de sótano con puerta tradicional renovado grande con paredes grises, moqueta, chimenea de esquina, marco de chimenea de baldosas y/o azulejos y suelo beige

Imagen de sótano en el subsuelo tradicional grande con bar en casa, paredes grises, suelo vinílico, chimeneas suspendidas, suelo marrón y vigas vistas
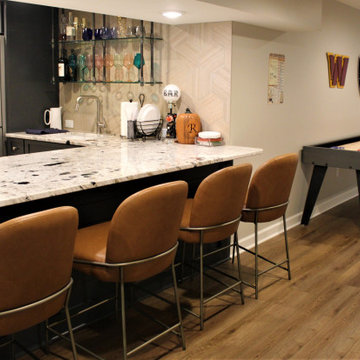
This ultimate basement renovation in Frederick County Maryland is built to entertain your family and friends. This design build home remodeling project includes an arcade style gaming room, a complete home bar with dishwasher, fridge and sink, a large home gym like a fitness center and a move room with theater style seating and a cool snack bar.

Ejemplo de sótano con ventanas moderno grande con bar en casa, paredes beige, moqueta, todas las chimeneas, marco de chimenea de baldosas y/o azulejos y suelo beige
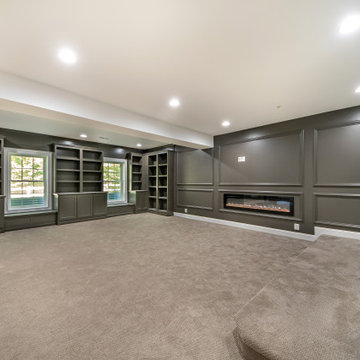
A different take on the open living room concept that features a bold custom cabinetry and built-ins with a matching paint color on the walls.
Diseño de sótano con puerta blanco tradicional renovado grande con paredes grises, moqueta, chimeneas suspendidas, suelo marrón y bar en casa
Diseño de sótano con puerta blanco tradicional renovado grande con paredes grises, moqueta, chimeneas suspendidas, suelo marrón y bar en casa

Foto de sótano en el subsuelo grande sin chimenea con suelo vinílico, suelo marrón y vigas vistas

Diseño de sótano con puerta actual grande con bar en casa, paredes negras, suelo vinílico, todas las chimeneas, marco de chimenea de ladrillo, suelo marrón y machihembrado
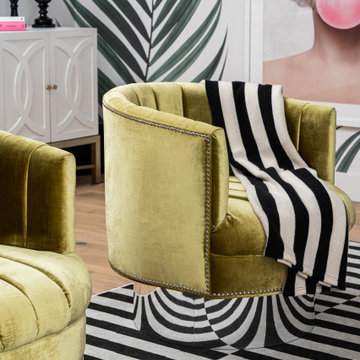
{rimary Bathroom tub is gorgeous
Ejemplo de sótano en el subsuelo Cuarto de juegos actual grande sin cuartos de juegos con paredes blancas y papel pintado
Ejemplo de sótano en el subsuelo Cuarto de juegos actual grande sin cuartos de juegos con paredes blancas y papel pintado
16.865 ideas para sótanos grandes
10