141 ideas para sótanos grandes con marco de chimenea de madera
Filtrar por
Presupuesto
Ordenar por:Popular hoy
1 - 20 de 141 fotos
Artículo 1 de 3

Family area in the basement of a remodelled midcentury modern house with a wood panelled wall.
Ejemplo de sótano retro grande con paredes blancas, moqueta, todas las chimeneas, marco de chimenea de madera y suelo gris
Ejemplo de sótano retro grande con paredes blancas, moqueta, todas las chimeneas, marco de chimenea de madera y suelo gris

Diseño de sótano en el subsuelo tradicional grande con paredes marrones, suelo de baldosas de porcelana, todas las chimeneas, marco de chimenea de madera y suelo blanco

Ejemplo de sótano con puerta minimalista grande con paredes blancas, suelo vinílico, chimenea lineal, marco de chimenea de madera y suelo marrón
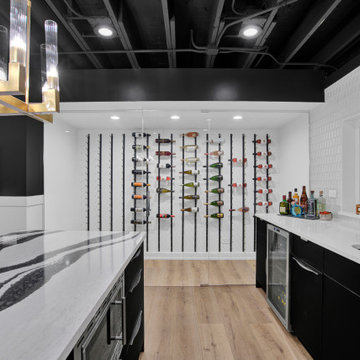
In this Basement, we created a place to relax, entertain, and ultimately create memories in this glam, elegant, with a rustic twist vibe space. The Cambria Luxury Series countertop makes a statement and sets the tone. A white background intersected with bold, translucent black and charcoal veins with muted light gray spatter and cross veins dispersed throughout. We created three intimate areas to entertain without feeling separated as a whole.

Robb Siverson Photography
Modelo de sótano con ventanas minimalista grande con paredes grises, moqueta, chimenea de doble cara, marco de chimenea de madera y suelo beige
Modelo de sótano con ventanas minimalista grande con paredes grises, moqueta, chimenea de doble cara, marco de chimenea de madera y suelo beige
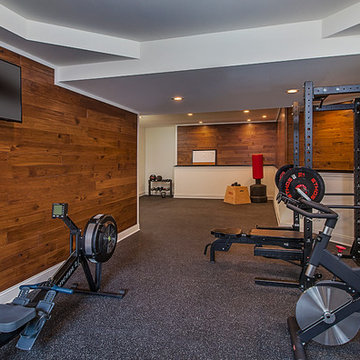
What was once an empty unfinished 2,400 sq. ft. basement is now a luxurious entertaining space. This newly renovated walkout basement features segmental arches that bring architecture and character. In the basement bar, the modern antique mirror tile backsplash runs countertop to ceiling. Two inch thick marble countertops give a strong presence. Beautiful dark Java Wood-Mode cabinets with a transitional style door finish off the bar area. New appliances such an ice maker, dishwasher, and a beverage refrigerator have been installed and add contemporary function. Unique pendant lights with crystal bulbs add to the bling that sets this bar apart.The entertainment experience is rounded out with the addition of a game area and a TV viewing area, complete with a direct vent fireplace. Mirrored French doors flank the fireplace opening into small closets. The dining area design is the embodiment of leisure and modern sophistication, as the engineered hickory hardwood carries through the finished basement and ties the look together. The basement exercise room is finished off with paneled wood plank walls and home gym horsemats for the flooring. The space will welcome guests and serve as a luxurious retreat for friends and family for years to come. Photos by Garland Photography
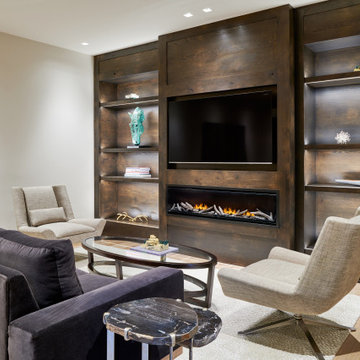
Diseño de sótano actual grande con suelo de madera clara, chimenea lineal, marco de chimenea de madera, paredes blancas y suelo beige
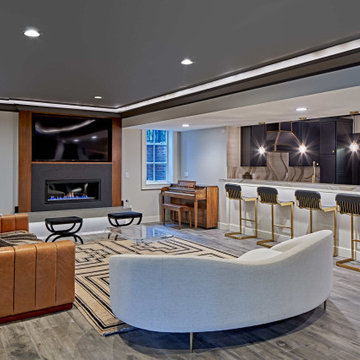
Luxury finished basement with full kitchen and bar, clack GE cafe appliances with rose gold hardware, home theater, home gym, bathroom with sauna, lounge with fireplace and theater, dining area, and wine cellar.
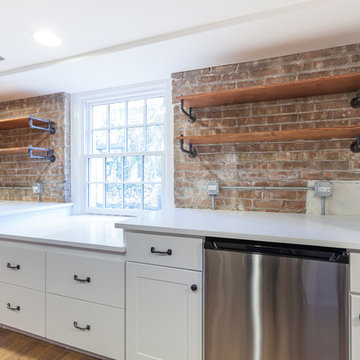
Elizabeth Steiner Photography
Foto de sótano con puerta urbano grande con paredes azules, suelo laminado, todas las chimeneas, marco de chimenea de madera y suelo marrón
Foto de sótano con puerta urbano grande con paredes azules, suelo laminado, todas las chimeneas, marco de chimenea de madera y suelo marrón
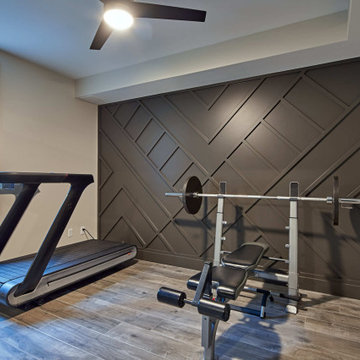
Luxury finished basement with full kitchen and bar, clack GE cafe appliances with rose gold hardware, home theater, home gym, bathroom with sauna, lounge with fireplace and theater, dining area, and wine cellar.

This basement is walk-out that provides views of beautiful views of Okauchee Lake. The industrial design style features a custom finished concrete floor, exposed ceiling and a glass garage door that provides that interior/exterior connection.
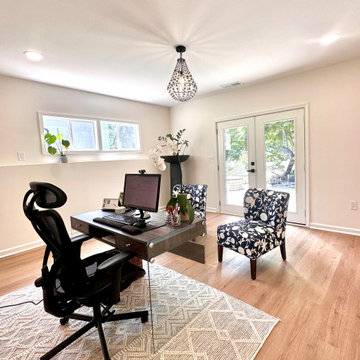
One of the biggest challenges for a basement renovation will be light. In this home, we were able to re-frame the exposed exterior walls for bigger windows. This adds light and also a great view of the Indian Hills golf course!
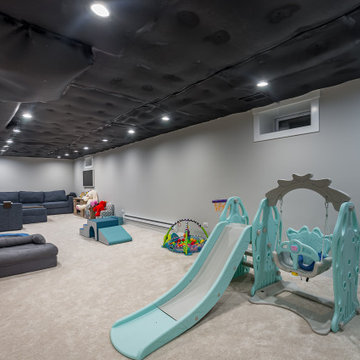
Diseño de sótano en el subsuelo Cuarto de juegos y negro de estilo de casa de campo grande sin chimenea y cuartos de juegos con paredes grises, moqueta, marco de chimenea de madera, suelo beige, casetón y papel pintado
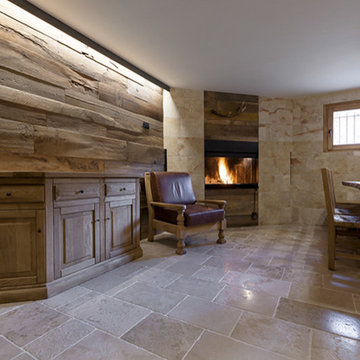
rivestimento in rovere antico e pavimento anticato "Gotico" della collezzione Anticati d'autore Viel (www.anticatidautore.it)
angolo cucina in pietra lavorata su misura con finitura grezza
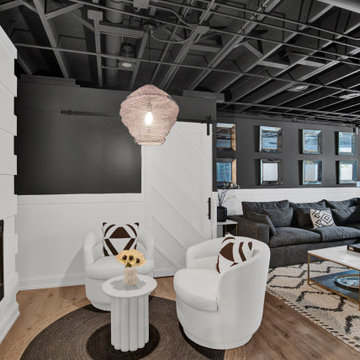
In this Basement, we created a place to relax, entertain, and ultimately create memories in this glam, elegant, with a rustic twist vibe space. The Cambria Luxury Series countertop makes a statement and sets the tone. A white background intersected with bold, translucent black and charcoal veins with muted light gray spatter and cross veins dispersed throughout. We created three intimate areas to entertain without feeling separated as a whole.
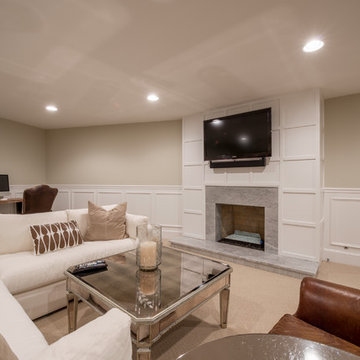
A blended family with 6 kids transforms a Villanova estate into a home for their modern-day Brady Bunch.
Photo by JMB Photoworks
Imagen de sótano con ventanas tradicional renovado grande con paredes beige, moqueta, todas las chimeneas, marco de chimenea de madera y suelo beige
Imagen de sótano con ventanas tradicional renovado grande con paredes beige, moqueta, todas las chimeneas, marco de chimenea de madera y suelo beige

Custom built in interment center with live edge black walnut top. Fitting with a 60" fireplace insert.
Diseño de sótano rústico grande con paredes azules, suelo vinílico, todas las chimeneas, marco de chimenea de madera, suelo gris y machihembrado
Diseño de sótano rústico grande con paredes azules, suelo vinílico, todas las chimeneas, marco de chimenea de madera, suelo gris y machihembrado
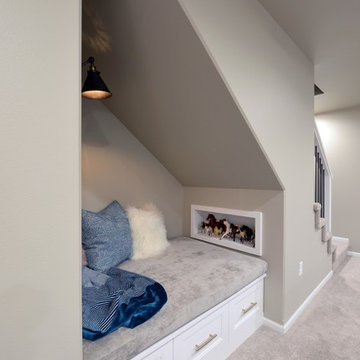
Robb Siverson Photography
Diseño de sótano con ventanas minimalista grande con paredes grises, moqueta, chimenea de doble cara, marco de chimenea de madera y suelo beige
Diseño de sótano con ventanas minimalista grande con paredes grises, moqueta, chimenea de doble cara, marco de chimenea de madera y suelo beige
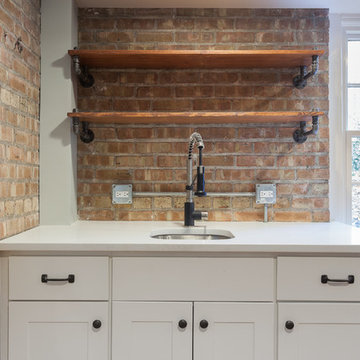
Elizabeth Steiner Photography
Modelo de sótano con puerta urbano grande con paredes azules, suelo laminado, todas las chimeneas, marco de chimenea de madera y suelo marrón
Modelo de sótano con puerta urbano grande con paredes azules, suelo laminado, todas las chimeneas, marco de chimenea de madera y suelo marrón
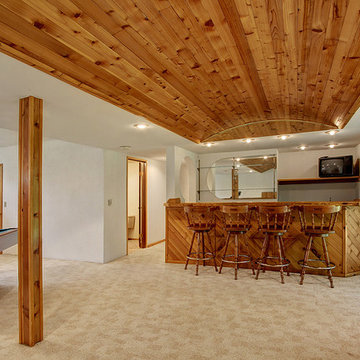
Original space. The rounded mirror and opening to the bar were kept to respect the original design and craftsmanship of the custom bar. Carpet around the bar and down the hallway were replaced with luxury vinyl plank flooring while the remaining space received an upgraded twist carpet designed for basement applications.
141 ideas para sótanos grandes con marco de chimenea de madera
1