568 ideas para sótanos grandes con marco de chimenea de baldosas y/o azulejos
Filtrar por
Presupuesto
Ordenar por:Popular hoy
1 - 20 de 568 fotos
Artículo 1 de 3

This full basement renovation included adding a mudroom area, media room, a bedroom, a full bathroom, a game room, a kitchen, a gym and a beautiful custom wine cellar. Our clients are a family that is growing, and with a new baby, they wanted a comfortable place for family to stay when they visited, as well as space to spend time themselves. They also wanted an area that was easy to access from the pool for entertaining, grabbing snacks and using a new full pool bath.We never treat a basement as a second-class area of the house. Wood beams, customized details, moldings, built-ins, beadboard and wainscoting give the lower level main-floor style. There’s just as much custom millwork as you’d see in the formal spaces upstairs. We’re especially proud of the wine cellar, the media built-ins, the customized details on the island, the custom cubbies in the mudroom and the relaxing flow throughout the entire space.

Modelo de sótano en el subsuelo clásico renovado grande con paredes multicolor, suelo de madera oscura, suelo marrón, marco de chimenea de baldosas y/o azulejos y chimenea lineal

Ejemplo de sótano con puerta contemporáneo grande con paredes grises, moqueta, todas las chimeneas, marco de chimenea de baldosas y/o azulejos y suelo gris

Modelo de sótano en el subsuelo contemporáneo grande con paredes blancas, suelo de madera clara, chimenea lineal y marco de chimenea de baldosas y/o azulejos

This walkout basement features sliding glass doors and bright windows that light up the space. ©Finished Basement Company
Modelo de sótano con puerta tradicional renovado grande con paredes grises, suelo de madera oscura, chimenea de esquina, marco de chimenea de baldosas y/o azulejos y suelo marrón
Modelo de sótano con puerta tradicional renovado grande con paredes grises, suelo de madera oscura, chimenea de esquina, marco de chimenea de baldosas y/o azulejos y suelo marrón

Imagen de sótano con puerta actual grande con suelo de baldosas de porcelana, suelo gris, paredes blancas, todas las chimeneas y marco de chimenea de baldosas y/o azulejos
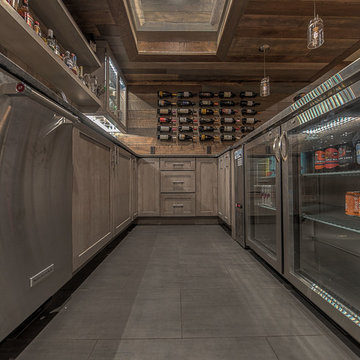
Rob Schwerdt
Diseño de sótano en el subsuelo rústico grande con paredes marrones, chimeneas suspendidas, marco de chimenea de baldosas y/o azulejos, suelo de baldosas de porcelana y suelo gris
Diseño de sótano en el subsuelo rústico grande con paredes marrones, chimeneas suspendidas, marco de chimenea de baldosas y/o azulejos, suelo de baldosas de porcelana y suelo gris
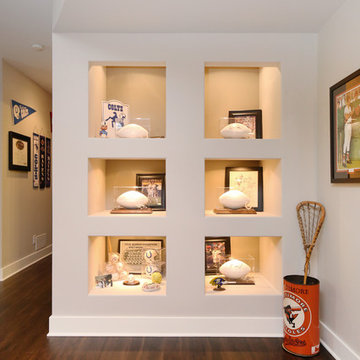
An existing closet area was used to create a lighted, built-in display area to house the family's prized autographed Baltimore Colts footballs and Baltimore Orioles baseballs.
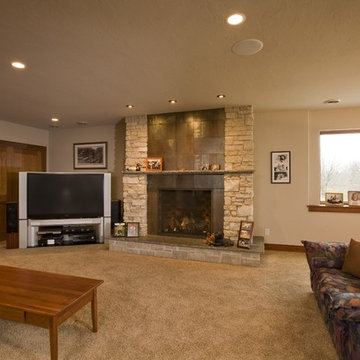
Modelo de sótano con puerta clásico renovado grande con paredes blancas, moqueta, todas las chimeneas y marco de chimenea de baldosas y/o azulejos

Foto de sótano con puerta Cuarto de juegos clásico renovado grande sin cuartos de juegos con paredes grises, moqueta, todas las chimeneas, marco de chimenea de baldosas y/o azulejos y suelo gris

Basement Finish with a wet bar, bunkbed room, bathroom design, stage
Modelo de sótano con puerta industrial grande con bar en casa, paredes grises, suelo vinílico, estufa de leña, marco de chimenea de baldosas y/o azulejos, suelo marrón y machihembrado
Modelo de sótano con puerta industrial grande con bar en casa, paredes grises, suelo vinílico, estufa de leña, marco de chimenea de baldosas y/o azulejos, suelo marrón y machihembrado

This full basement renovation included adding a mudroom area, media room, a bedroom, a full bathroom, a game room, a kitchen, a gym and a beautiful custom wine cellar. Our clients are a family that is growing, and with a new baby, they wanted a comfortable place for family to stay when they visited, as well as space to spend time themselves. They also wanted an area that was easy to access from the pool for entertaining, grabbing snacks and using a new full pool bath.We never treat a basement as a second-class area of the house. Wood beams, customized details, moldings, built-ins, beadboard and wainscoting give the lower level main-floor style. There’s just as much custom millwork as you’d see in the formal spaces upstairs. We’re especially proud of the wine cellar, the media built-ins, the customized details on the island, the custom cubbies in the mudroom and the relaxing flow throughout the entire space.
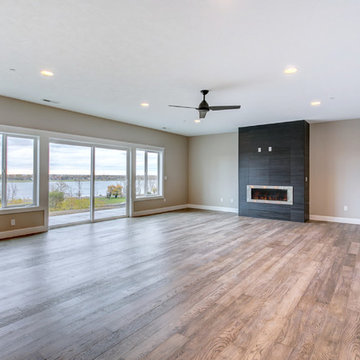
Foto de sótano con puerta clásico renovado grande con paredes grises, suelo de madera clara, chimenea lineal, marco de chimenea de baldosas y/o azulejos y suelo gris
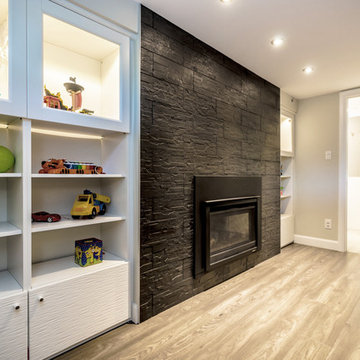
A new gas fireplace is ideal to help heat the area and reduce humidity. It also is safe and gives charm to a space.
We also built in storage for the children's toys. This can easily be converted for more adult storage once the children are older.
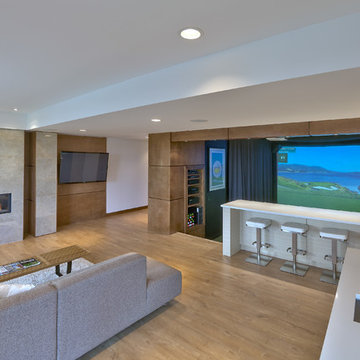
Daniel Wexler
Diseño de sótano con puerta actual grande con suelo de madera clara, chimenea lineal y marco de chimenea de baldosas y/o azulejos
Diseño de sótano con puerta actual grande con suelo de madera clara, chimenea lineal y marco de chimenea de baldosas y/o azulejos

Landmark Remodeling partnered on us with this basement project in Minnetonka.
Long-time, returning clients wanted a family hang out space, equipped with a fireplace, wet bar, bathroom, workout room and guest bedroom.
They loved the idea of adding value to their home, but loved the idea of having a place for their boys to go with friends even more.
We used the luxury vinyl plank from their main floor for continuity, as well as navy influences that we have incorporated around their home so far, this time in the cabinetry and vanity.
The unique fireplace design was a fun alternative to shiplap and a regular tiled facade.
Photographer- Height Advantages
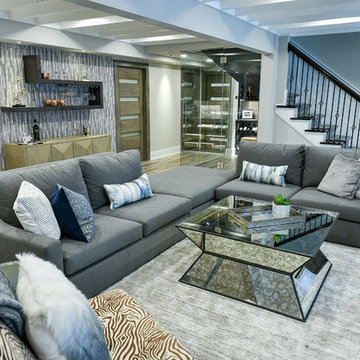
Modelo de sótano con puerta actual grande con paredes grises, suelo vinílico, chimenea lineal, marco de chimenea de baldosas y/o azulejos y suelo gris
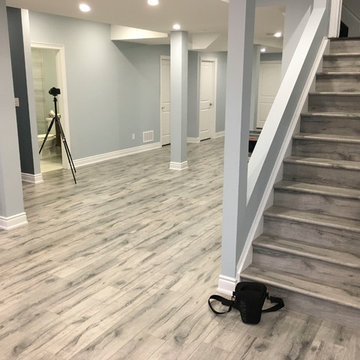
Open laminate stairs
Modelo de sótano en el subsuelo moderno grande con paredes azules, suelo laminado, chimeneas suspendidas, marco de chimenea de baldosas y/o azulejos y suelo gris
Modelo de sótano en el subsuelo moderno grande con paredes azules, suelo laminado, chimeneas suspendidas, marco de chimenea de baldosas y/o azulejos y suelo gris

Basement living area
Ejemplo de sótano con puerta moderno grande con bar en casa, paredes beige, suelo de madera clara, todas las chimeneas, marco de chimenea de baldosas y/o azulejos y papel pintado
Ejemplo de sótano con puerta moderno grande con bar en casa, paredes beige, suelo de madera clara, todas las chimeneas, marco de chimenea de baldosas y/o azulejos y papel pintado

New finished basement. Includes large family room with expansive wet bar, spare bedroom/workout room, 3/4 bath, linear gas fireplace.
Modelo de sótano con puerta contemporáneo grande con bar en casa, paredes grises, suelo vinílico, todas las chimeneas, marco de chimenea de baldosas y/o azulejos, suelo gris, bandeja y papel pintado
Modelo de sótano con puerta contemporáneo grande con bar en casa, paredes grises, suelo vinílico, todas las chimeneas, marco de chimenea de baldosas y/o azulejos, suelo gris, bandeja y papel pintado
568 ideas para sótanos grandes con marco de chimenea de baldosas y/o azulejos
1