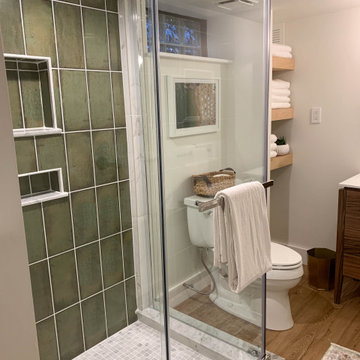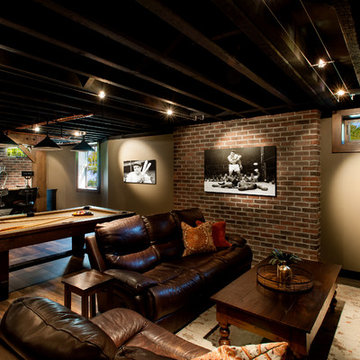3.589 ideas para sótanos con ventanas grandes
Filtrar por
Presupuesto
Ordenar por:Popular hoy
1 - 20 de 3589 fotos

This contemporary rustic basement remodel transformed an unused part of the home into completely cozy, yet stylish, living, play, and work space for a young family. Starting with an elegant spiral staircase leading down to a multi-functional garden level basement. The living room set up serves as a gathering space for the family separate from the main level to allow for uninhibited entertainment and privacy. The floating shelves and gorgeous shiplap accent wall makes this room feel much more elegant than just a TV room. With plenty of storage for the entire family, adjacent from the TV room is an additional reading nook, including built-in custom shelving for optimal storage with contemporary design.
Photo by Mark Quentin / StudioQphoto.com

Diseño de sótano con ventanas urbano grande sin chimenea con paredes blancas y suelo de cemento
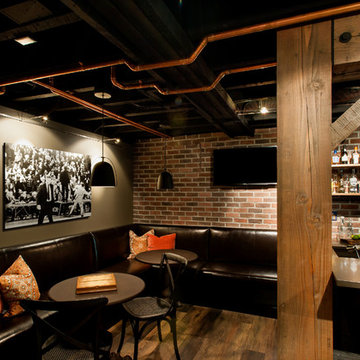
Modelo de sótano con ventanas rústico grande con paredes beige y suelo de madera oscura
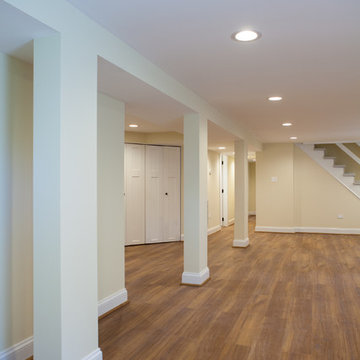
Studio West Photography
Ejemplo de sótano con ventanas tradicional grande con paredes beige y suelo vinílico
Ejemplo de sótano con ventanas tradicional grande con paredes beige y suelo vinílico
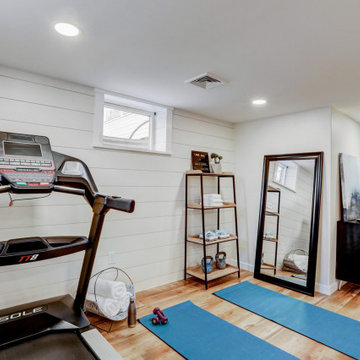
Full basement remodel with carpet stairway, industrial style railing, light brown vinyl plank flooring, white shiplap accent wall, recessed lighting, and dedicated workout area.

Ejemplo de sótano con ventanas minimalista grande con paredes negras, suelo vinílico, todas las chimeneas y bandeja

Golf simulator and theater built into this rustic basement remodel
Modelo de sótano con ventanas rural grande sin chimenea con paredes beige, suelo verde y machihembrado
Modelo de sótano con ventanas rural grande sin chimenea con paredes beige, suelo verde y machihembrado

Basement finished to include game room, family room, shiplap wall treatment, sliding barn door and matching beam, numerous built-ins, new staircase, home gym, locker room and bathroom in addition to wine bar area.

This formerly unfinished basement in Montclair, NJ, has plenty of new space - a powder room, entertainment room, large bar, large laundry room and a billiard room. The client sourced a rustic bar-top with a mix of eclectic pieces to complete the interior design. MGR Construction Inc.; In House Photography.

Foto de sótano con ventanas minimalista grande con paredes grises, moqueta, chimenea lineal y suelo beige
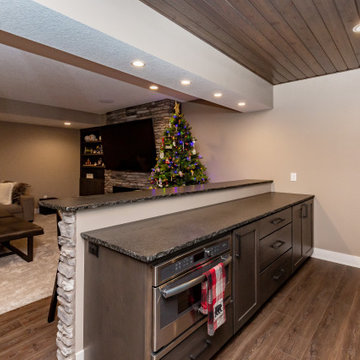
Foto de sótano con ventanas tradicional renovado grande con paredes beige, moqueta, chimenea lineal, marco de chimenea de piedra y suelo gris

Imagen de sótano con ventanas tradicional renovado grande sin chimenea con paredes blancas, moqueta y suelo verde
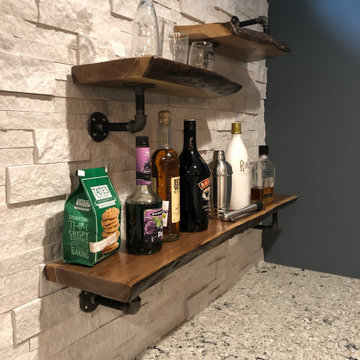
Ejemplo de sótano con ventanas minimalista grande sin chimenea con paredes negras, suelo vinílico y suelo marrón

Imagen de sótano con ventanas actual grande sin chimenea con paredes grises, moqueta y suelo gris

Designed to our client’s stylistic tastes and functional needs, budget and timeline, the basement was transformed into a luxurious, multi-use open space, featuring Adura and Four Seasons flooring, custom shelving displays, concealed structural columns, stone finishes, a beautiful glass chandelier, and even a large fish tank that created a striking focal point and visual interest in the room. Other unique amenities include Grohe plumbing fixtures, an InSinkerator, Braun fan and Pella windows, for controlled circular air flow.
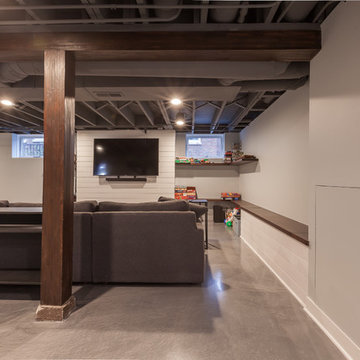
Elizabeth Steiner Photography
Ejemplo de sótano con ventanas tradicional renovado grande sin chimenea con paredes azules, suelo de cemento y suelo azul
Ejemplo de sótano con ventanas tradicional renovado grande sin chimenea con paredes azules, suelo de cemento y suelo azul
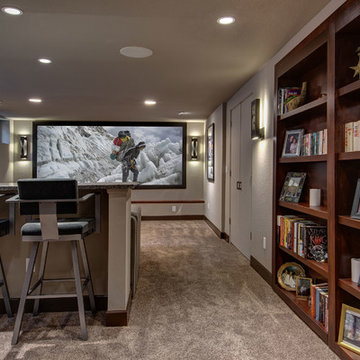
©Finished Basement Company
Ejemplo de sótano con ventanas tradicional renovado grande sin chimenea con paredes beige, moqueta y suelo marrón
Ejemplo de sótano con ventanas tradicional renovado grande sin chimenea con paredes beige, moqueta y suelo marrón
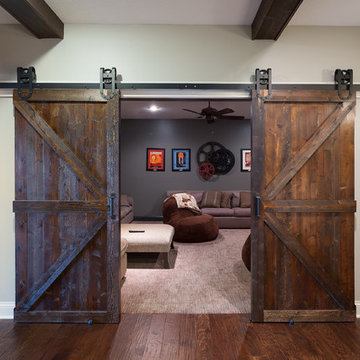
Barn doors were added to the existing family room, creating the desired theater room feel. The custom barn doors also add the perfect charm to the space and contributes to the Old World style.
3.589 ideas para sótanos con ventanas grandes
1
