3.989 ideas para sótanos grandes sin chimenea
Filtrar por
Presupuesto
Ordenar por:Popular hoy
1 - 20 de 3989 fotos
Artículo 1 de 3

Andy Mamott
Diseño de sótano con ventanas actual grande sin chimenea con paredes grises, suelo de madera oscura, suelo gris y bar en casa
Diseño de sótano con ventanas actual grande sin chimenea con paredes grises, suelo de madera oscura, suelo gris y bar en casa

BASEMENT CINEMA, POOL ROOM AND WINE BAR IN WEST LONDON
We created this generous space in the basement of a detached family home. Our clients were keen to have a private area for chilling out, watching films and most importantly, throwing parties!
The palette of colours we chose here calmly envelop you as you relax. Then later when the party is in full swing, and the lights are up, the colours take on a more vibrant quality.
MOOD LIGHTING, ATMOSPHERE AND DRAMA
Mood lighting plays an important role in this basement. The two natural light sources are a walk-on glass floor in the room above, and the open staircase leading up to it. Apart from that, this was a dark space which gave us the perfect opportunity to do something really dramatic with the lighting.
Most of the lights are on separate circuits, giving plenty of options in terms of mood scenes. The pool table is overhung by three brass and amber glass pendants, which we commissioned from one of our trade suppliers. Our beautifully curated artwork is tastefully lit with downlights and picture lights. LEDs give a warm glow around the perimeters of the media unit, wine rack and bar top.
CONTEMPORARY PRIVATE MEMBERS CLUB FEEL
The traditional 8-foot American pool table was made bespoke in our selection of finishes. As always, we made sure there was a full cue’s length all the way around the playing area.
We designed the bar and wine rack to be custom made for this project. The natural patina of the brass worktop shows every mark and stain, which might sound impractical but in reality looks quirky and timeless. The bespoke bar cabinetry was finished in a chestnut brown lacquer spray paint.
On this project we delivered our full interior design service, which includes concept design visuals, a rigorous technical design package and a full project coordination and installation service.

Dark mahogany home interior Basking Ridge, NJ
Following a transitional design, the interior is stained in a darker mahogany, and accented with beautiful crown moldings. Complimented well by the lighter tones of the fabrics and furniture, the variety of tones and materials help in creating a more unique overall design.
For more projects visit our website wlkitchenandhome.com
.
.
.
.
#basementdesign #basementremodel #basementbar #basementdecor #mancave #mancaveideas #mancavedecor #mancaves #luxurybasement #luxuryfurniture #luxuryinteriors #furnituredesign #furnituremaker #billiards #billiardroom #billiardroomdesign #custommillwork #customdesigns #dramhouse #tvunit #hometheater #njwoodworker #theaterroom #gameroom #playspace #homebar #stunningdesign #njfurniturek #entertainmentroom #PoolTable

Diseño de sótano actual grande sin chimenea con paredes blancas, suelo de madera clara y suelo beige

Golf simulator and theater built into this rustic basement remodel
Modelo de sótano con ventanas rural grande sin chimenea con paredes beige, suelo verde y machihembrado
Modelo de sótano con ventanas rural grande sin chimenea con paredes beige, suelo verde y machihembrado

Ejemplo de sótano con ventanas Cuarto de juegos clásico renovado grande sin cuartos de juegos y chimenea con paredes grises y suelo laminado

Imagen de sótano con ventanas tradicional renovado grande sin chimenea con paredes blancas, moqueta y suelo verde
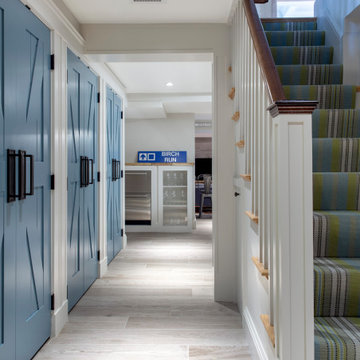
TEAM
Architect: LDa Architecture & Interiors
Interior Design: LDa Architecture & Interiors
Photographer: Sean Litchfield Photography
Ejemplo de sótano en el subsuelo tradicional renovado grande sin chimenea con paredes blancas, suelo de madera clara y suelo gris
Ejemplo de sótano en el subsuelo tradicional renovado grande sin chimenea con paredes blancas, suelo de madera clara y suelo gris
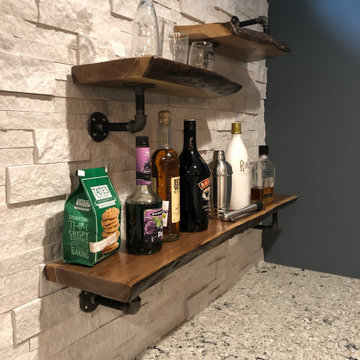
Ejemplo de sótano con ventanas minimalista grande sin chimenea con paredes negras, suelo vinílico y suelo marrón
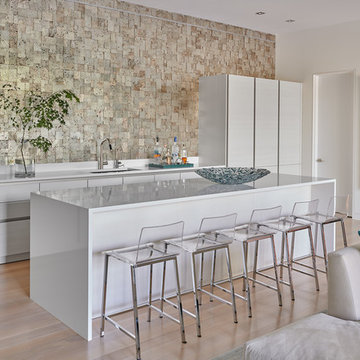
Imagen de sótano con puerta actual grande sin chimenea con paredes blancas, suelo de madera clara y suelo marrón

Cynthia Lynn
Imagen de sótano con ventanas tradicional renovado grande sin chimenea con paredes grises, suelo de madera oscura y suelo marrón
Imagen de sótano con ventanas tradicional renovado grande sin chimenea con paredes grises, suelo de madera oscura y suelo marrón
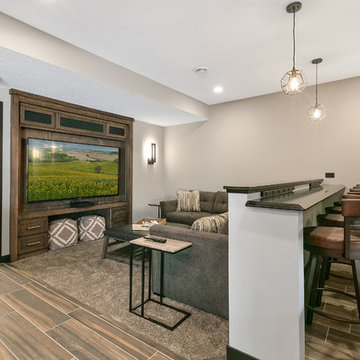
Foto de sótano con puerta tradicional renovado grande sin chimenea con paredes grises, suelo de baldosas de porcelana y suelo marrón
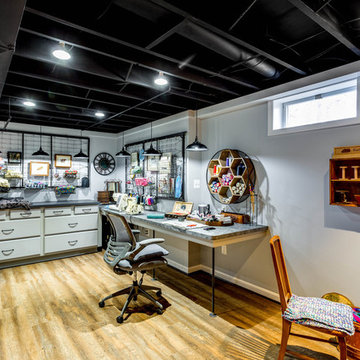
Crysalis National Award Winner 2018- Basement Remodel Under $100K
photos by J. Larry Golfer Photography
Modelo de sótano con ventanas bohemio grande sin chimenea con paredes grises, suelo de madera clara y suelo marrón
Modelo de sótano con ventanas bohemio grande sin chimenea con paredes grises, suelo de madera clara y suelo marrón
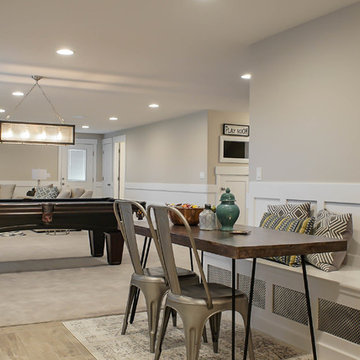
Modelo de sótano con puerta contemporáneo grande sin chimenea con paredes beige, moqueta y suelo beige
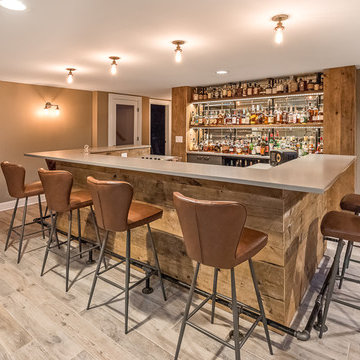
Foto de sótano con ventanas industrial grande sin chimenea con paredes grises, suelo de madera en tonos medios y suelo marrón
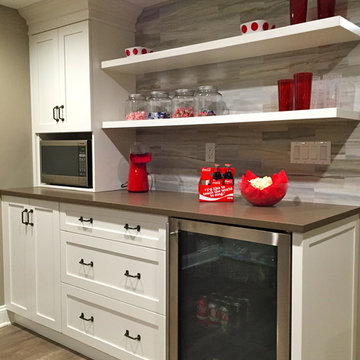
Modelo de sótano en el subsuelo tradicional renovado grande sin chimenea con paredes beige, suelo laminado y suelo gris
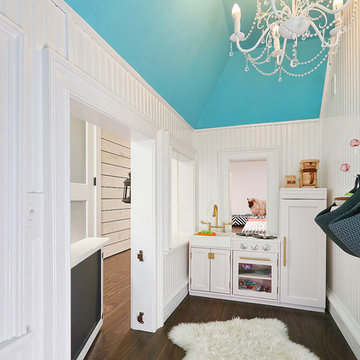
Ronnie Bruce Photography
Bellweather Construction, LLC is a trained and certified remodeling and home improvement general contractor that specializes in period-appropriate renovations and energy efficiency improvements. Bellweather's managing partner, William Giesey, has over 20 years of experience providing construction management and design services for high-quality home renovations in Philadelphia and its Main Line suburbs. Will is a BPI-certified building analyst, NARI-certified kitchen and bath remodeler, and active member of his local NARI chapter. He is the acting chairman of a local historical commission and has participated in award-winning restoration and historic preservation projects. His work has been showcased on home tours and featured in magazines.
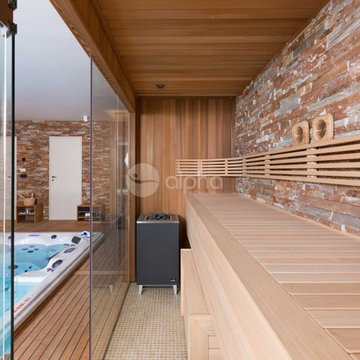
Alpha Wellness Sensations is a global leader in sauna manufacturing, indoor and outdoor design for traditional saunas, infrared cabins, steam baths, salt caves and tanning beds. Our company runs its own research offices and production plant in order to provide a wide range of innovative and individually designed wellness solutions.
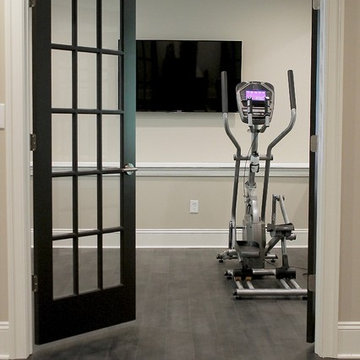
Diseño de sótano con ventanas actual grande sin chimenea con paredes beige, suelo de madera oscura y suelo gris

Ejemplo de sótano rural grande sin chimenea con paredes beige, suelo de piedra caliza y suelo marrón
3.989 ideas para sótanos grandes sin chimenea
1