118 ideas para sótanos grandes con boiserie
Filtrar por
Presupuesto
Ordenar por:Popular hoy
1 - 20 de 118 fotos
Artículo 1 de 3

Ejemplo de sótano con puerta Cuarto de juegos y machihembrado campestre grande sin cuartos de juegos con paredes grises, suelo vinílico, todas las chimeneas, suelo multicolor y boiserie

This older couple residing in a golf course community wanted to expand their living space and finish up their unfinished basement for entertainment purposes and more.
Their wish list included: exercise room, full scale movie theater, fireplace area, guest bedroom, full size master bath suite style, full bar area, entertainment and pool table area, and tray ceiling.
After major concrete breaking and running ground plumbing, we used a dead corner of basement near staircase to tuck in bar area.
A dual entrance bathroom from guest bedroom and main entertainment area was placed on far wall to create a large uninterrupted main floor area. A custom barn door for closet gives extra floor space to guest bedroom.
New movie theater room with multi-level seating, sound panel walls, two rows of recliner seating, 120-inch screen, state of art A/V system, custom pattern carpeting, surround sound & in-speakers, custom molding and trim with fluted columns, custom mahogany theater doors.
The bar area includes copper panel ceiling and rope lighting inside tray area, wrapped around cherry cabinets and dark granite top, plenty of stools and decorated with glass backsplash and listed glass cabinets.
The main seating area includes a linear fireplace, covered with floor to ceiling ledger stone and an embedded television above it.
The new exercise room with two French doors, full mirror walls, a couple storage closets, and rubber floors provide a fully equipped home gym.
The unused space under staircase now includes a hidden bookcase for storage and A/V equipment.
New bathroom includes fully equipped body sprays, large corner shower, double vanities, and lots of other amenities.
Carefully selected trim work, crown molding, tray ceiling, wainscoting, wide plank engineered flooring, matching stairs, and railing, makes this basement remodel the jewel of this community.
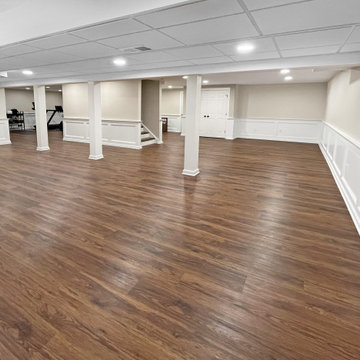
This stunning basement transformation includes a home office, workout space and plenty or room left for living and entertaining. COREtec luxury vinyl flooring in a medium brown is perfect for the space. French doors to office and white paneled wainscoting throughout gives the basement a luxurious feel. Drywall finished ceilings are combined with modern drop ceiling panels that allow access to pipes and electricity. Recessed lights throughout. Neutral ivory wall color.
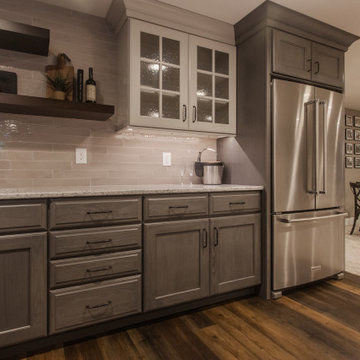
Imagen de sótano con ventanas clásico grande con bar en casa, paredes beige, suelo laminado, suelo marrón y boiserie
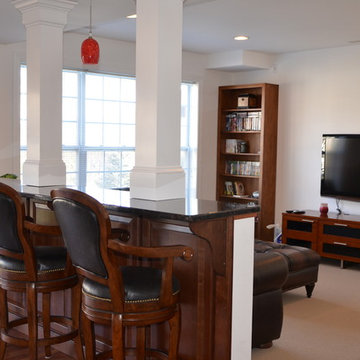
The support columns were integrated into the half wall bar. Dark wood was used to offset the stark white columns and dark granite countertop on one side of the wall. Comfortable, stylish bar stools with wooden backs and leather seats were set up along the half wall bar, making convenient seating for either watching the TV, having a drink with friends, or working on your laptop. The seating matches the dark wood of the wall, making it feel like one piece. The other side of the wall is painted the same stark white matching the styling of the seating area with comfortable leather couches in front of the TV. This smart design creates the feel of two separate spaces even though they connected by the same wall.
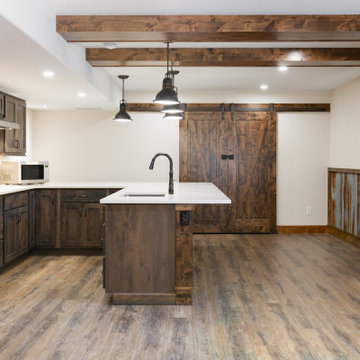
Rustic Basement renovation to include a large kitchenette, knotty alder doors, and corrugated metal wainscoting. Stone fireplace surround.
Foto de sótano con ventanas rural grande con bar en casa, paredes beige, suelo vinílico, estufa de leña, marco de chimenea de piedra, suelo marrón y boiserie
Foto de sótano con ventanas rural grande con bar en casa, paredes beige, suelo vinílico, estufa de leña, marco de chimenea de piedra, suelo marrón y boiserie

Imagen de sótano con ventanas clásico grande con bar en casa, paredes verdes, suelo de madera oscura, todas las chimeneas, marco de chimenea de baldosas y/o azulejos, suelo marrón y boiserie
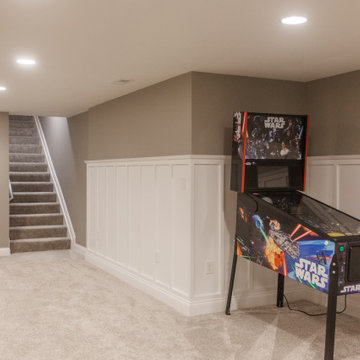
Modelo de sótano con ventanas tradicional grande con paredes beige, moqueta, suelo beige y boiserie

Foto de sótano en el subsuelo blanco minimalista grande sin chimenea con bar en casa, paredes blancas, suelo de madera oscura, suelo marrón, casetón y boiserie
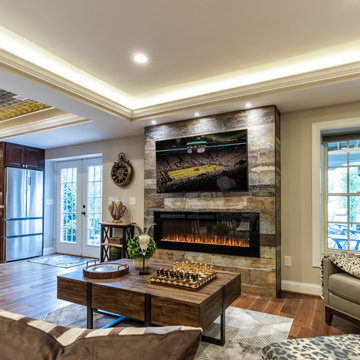
This older couple residing in a golf course community wanted to expand their living space and finish up their unfinished basement for entertainment purposes and more.
Their wish list included: exercise room, full scale movie theater, fireplace area, guest bedroom, full size master bath suite style, full bar area, entertainment and pool table area, and tray ceiling.
After major concrete breaking and running ground plumbing, we used a dead corner of basement near staircase to tuck in bar area.
A dual entrance bathroom from guest bedroom and main entertainment area was placed on far wall to create a large uninterrupted main floor area. A custom barn door for closet gives extra floor space to guest bedroom.
New movie theater room with multi-level seating, sound panel walls, two rows of recliner seating, 120-inch screen, state of art A/V system, custom pattern carpeting, surround sound & in-speakers, custom molding and trim with fluted columns, custom mahogany theater doors.
The bar area includes copper panel ceiling and rope lighting inside tray area, wrapped around cherry cabinets and dark granite top, plenty of stools and decorated with glass backsplash and listed glass cabinets.
The main seating area includes a linear fireplace, covered with floor to ceiling ledger stone and an embedded television above it.
The new exercise room with two French doors, full mirror walls, a couple storage closets, and rubber floors provide a fully equipped home gym.
The unused space under staircase now includes a hidden bookcase for storage and A/V equipment.
New bathroom includes fully equipped body sprays, large corner shower, double vanities, and lots of other amenities.
Carefully selected trim work, crown molding, tray ceiling, wainscoting, wide plank engineered flooring, matching stairs, and railing, makes this basement remodel the jewel of this community.
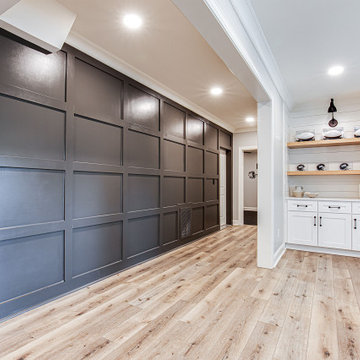
Diseño de sótano con puerta Cuarto de juegos y machihembrado de estilo de casa de campo grande sin cuartos de juegos con paredes grises, suelo vinílico, todas las chimeneas, suelo multicolor y boiserie

This large, light blue colored basement is complete with an exercise area, game storage, and a ton of space for indoor activities. It also has under the stair storage perfect for a cozy reading nook. The painted concrete floor makes this space perfect for riding bikes, and playing some indoor basketball. It also comes with a full bath and wood paneled

Ejemplo de sótano en el subsuelo tradicional renovado grande con bar en casa, paredes blancas, moqueta, todas las chimeneas, marco de chimenea de piedra, suelo beige, vigas vistas y boiserie
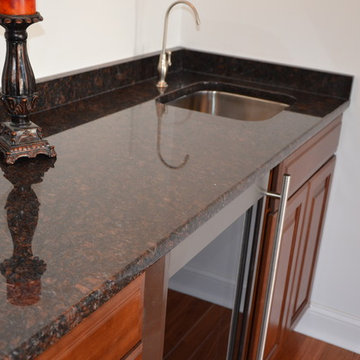
A convenient wet bar was set up alongside the wall, complete with a cooling rack, sink and plenty of cabinetry for storage space. The same dark granite countertop was used along with matching dark wood for the cabinets underneath. Recessed lighting and smart hanging light fixtures were also added to make up the difference in lighting on rainy/cloudy days and for evening gatherings/activities.
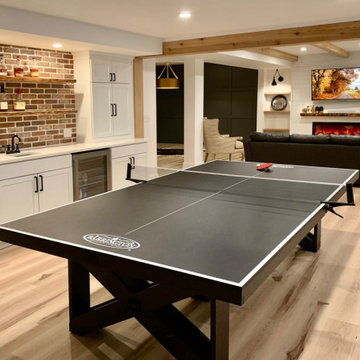
full basement remodel. Modern/craftsmen style.
Foto de sótano con puerta machihembrado de estilo americano grande con bar en casa, paredes blancas, suelo vinílico, chimeneas suspendidas, suelo multicolor, vigas vistas y boiserie
Foto de sótano con puerta machihembrado de estilo americano grande con bar en casa, paredes blancas, suelo vinílico, chimeneas suspendidas, suelo multicolor, vigas vistas y boiserie
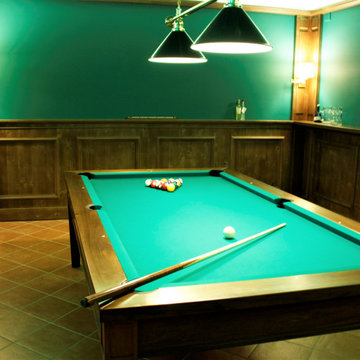
sala hobby stile pub inglese con angolo bar e biliardo
Diseño de sótano con puerta tradicional grande con bar en casa, paredes verdes, suelo de baldosas de terracota y boiserie
Diseño de sótano con puerta tradicional grande con bar en casa, paredes verdes, suelo de baldosas de terracota y boiserie
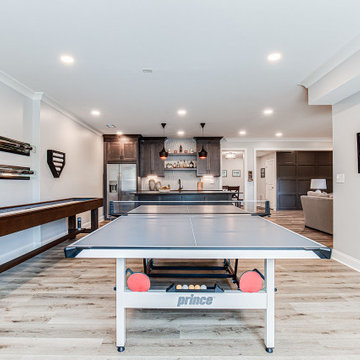
Ejemplo de sótano con puerta Cuarto de juegos y machihembrado de estilo de casa de campo grande sin cuartos de juegos con paredes grises, suelo vinílico, todas las chimeneas, suelo multicolor y boiserie
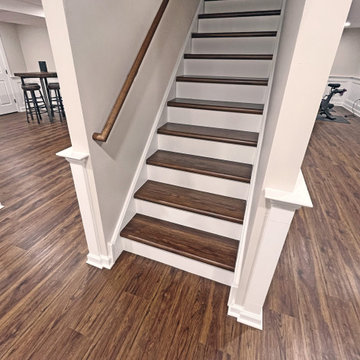
This stunning basement transformation includes a home office, workout space and plenty or room left for living and entertaining. COREtec luxury vinyl flooring in a medium brown is perfect for the space. French doors to office and white paneled wainscoting throughout gives the basement a luxurious feel. Drywall finished ceilings are combined with modern drop ceiling panels that allow access to pipes and electricity. Recessed lights throughout. Neutral ivory wall color.
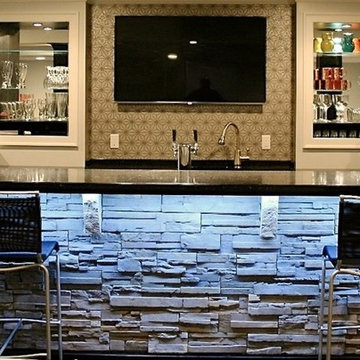
Modelo de sótano en el subsuelo blanco minimalista grande sin chimenea con paredes blancas, suelo de madera oscura, suelo marrón, bar en casa, casetón y boiserie
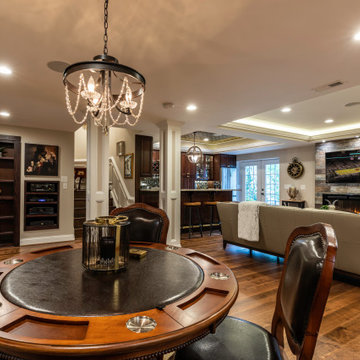
This older couple residing in a golf course community wanted to expand their living space and finish up their unfinished basement for entertainment purposes and more.
Their wish list included: exercise room, full scale movie theater, fireplace area, guest bedroom, full size master bath suite style, full bar area, entertainment and pool table area, and tray ceiling.
After major concrete breaking and running ground plumbing, we used a dead corner of basement near staircase to tuck in bar area.
A dual entrance bathroom from guest bedroom and main entertainment area was placed on far wall to create a large uninterrupted main floor area. A custom barn door for closet gives extra floor space to guest bedroom.
New movie theater room with multi-level seating, sound panel walls, two rows of recliner seating, 120-inch screen, state of art A/V system, custom pattern carpeting, surround sound & in-speakers, custom molding and trim with fluted columns, custom mahogany theater doors.
The bar area includes copper panel ceiling and rope lighting inside tray area, wrapped around cherry cabinets and dark granite top, plenty of stools and decorated with glass backsplash and listed glass cabinets.
The main seating area includes a linear fireplace, covered with floor to ceiling ledger stone and an embedded television above it.
The new exercise room with two French doors, full mirror walls, a couple storage closets, and rubber floors provide a fully equipped home gym.
The unused space under staircase now includes a hidden bookcase for storage and A/V equipment.
New bathroom includes fully equipped body sprays, large corner shower, double vanities, and lots of other amenities.
Carefully selected trim work, crown molding, tray ceiling, wainscoting, wide plank engineered flooring, matching stairs, and railing, makes this basement remodel the jewel of this community.
118 ideas para sótanos grandes con boiserie
1