1.723 ideas para sótanos beige grandes
Filtrar por
Presupuesto
Ordenar por:Popular hoy
1 - 20 de 1723 fotos
Artículo 1 de 3

When my client had to move from her company office to work at home, she set up in the dining room. Despite her best efforts, this was not the long-term solution she was looking for. My client realized she needed a dedicated space not on the main floor of the home. On one hand, having your office space right next to the kitchen is handy. On the other hand, it made separating work and home life was not that easy.
The house was a ranch. In essence, the basement would run entire length of the home. As we came down the steps, we entered a time capsule. The house was built in the 1950’s. The walls were covered with original knotty pine paneling. There was a wood burning fireplace and considering this was a basement, high ceilings. In addition, there was everything her family could not store at their own homes. As we wound though the space, I though “wow this has potential”, Eventually, after walking through the laundry room we came to a small nicely lit room. This would be the office.
My client looked at me and asked what I thought. Undoubtedly, I said, this can be a great workspace, but do you really want to walk through this basement and laundry to get here? Without reservation, my client said where do we start?
Once the design was in place, we started the renovation. The knotty pine paneling had to go. Specifically, to add some insulation and control the dampness and humidity. The laundry room wall was relocated to create a hallway to the office.
At the far end of the room, we designated a workout zone. Weights, mats, exercise bike and television are at the ready for morning or afternoon workouts. The space can be concealed by a folding screen for party time. Doors to an old closet under the stairs were relocated to the workout area for hidden storage. Now we had nice wall for a beautiful console and mirror for storage and serving during parties.
In order to add architectural details, we covered the old ugly support columns with simple recessed millwork panels. This detail created a visual division between the bar area and the seating area in front of the fireplace. The old red brick on the fireplace surround was replaced with stack stone. A mantle was made from reclaimed wood. Additional reclaimed wood floating shelves left and right of the fireplace provides decorative display while maintaining a rustic element balancing the copper end table and leather swivel rocker.
We found an amazing rug which tied all of the colors together further defining the gathering space. Russet and burnt orange became the accent color unifying each space. With a bit of whimsy, a rather unusual light fixture which looks like roots from a tree growing through the ceiling is a conversation piece.
The office space is quite and removed from the main part of the basement. There is a desk large enough for multiple screens, a small bookcase holding office supplies and a comfortable chair for conference calls. Because working from home requires many online meetings, we added a shiplap wall painted in Hale Navy to contrast with the orange fabric on the chair. We finished the décor with a painting from my client’s father. This is the background online visitors will see.
The last and best part of the renovation is the beautiful bar. My client is an avid collector of wine. She already had the EuroCave refrigerator, so I incorporated it into the design. The cabinets are painted Temptation Grey from Benjamin Moore. The counter tops are my favorite hard working quartzite Brown Fantasy. The backsplash is a combination of rustic wood and old tin ceiling like porcelain tiles. Together with the textures of the reclaimed wood and hide poofs balanced against the smooth finish of the cabinets, we created a comfortable luxury for relaxing.
There is ample storage for bottles, cans, glasses, and anything else you can think of for a great party. In addition to the wine storage, we incorporated a beverage refrigerator, an ice maker, and a sink. Floating shelves with integrated lighting illuminate the back bar. The raised height of the front bar provides the perfect wine tasting and paring spot. I especially love the pendant lights which look like wine glasses.
Finally, I selected carpet for the stairs and office. It is perfect for noise reduction. Meanwhile for the overall flooring, I specifically selected a high-performance vinyl plank floor. We often use this product as it is perfect to install on a concrete floor. It is soft to walk on, easy to clean and does not reduce the overall height of the space.
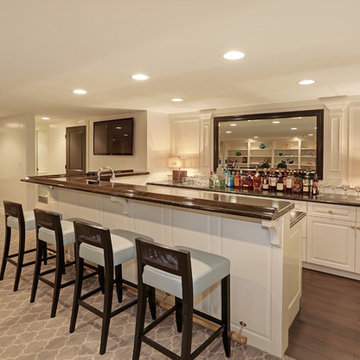
Basement bar with white paneling and a gold foot rail
Foto de sótano en el subsuelo clásico grande sin chimenea con paredes blancas, moqueta y suelo marrón
Foto de sótano en el subsuelo clásico grande sin chimenea con paredes blancas, moqueta y suelo marrón

Ejemplo de sótano con ventanas moderno grande con bar en casa, paredes beige, moqueta, todas las chimeneas, marco de chimenea de baldosas y/o azulejos y suelo beige

Basement finished to include game room, family room, shiplap wall treatment, sliding barn door and matching beam, numerous built-ins, new staircase, home gym, locker room and bathroom in addition to wine bar area.

In this Basement, we created a place to relax, entertain, and ultimately create memories in this glam, elegant, with a rustic twist vibe space. The Cambria Luxury Series countertop makes a statement and sets the tone. A white background intersected with bold, translucent black and charcoal veins with muted light gray spatter and cross veins dispersed throughout. We created three intimate areas to entertain without feeling separated as a whole.

A newly converted basement we just finished. The clients chose Coretec 7" wide wood-look vinyl flooring. Coretec is a waterproof, interlocking PVC tile with a cork underlayment to keep out chills and noise.

Modern Farmhouse Basement finish with rustic exposed beams, a large TV feature wall, and bench depth hearth for extra seating.
Foto de sótano campestre grande con paredes grises, moqueta, chimenea de doble cara, marco de chimenea de piedra y suelo gris
Foto de sótano campestre grande con paredes grises, moqueta, chimenea de doble cara, marco de chimenea de piedra y suelo gris

Diseño de sótano con puerta de estilo de casa de campo grande con suelo de baldosas de cerámica, suelo gris, paredes beige, todas las chimeneas y marco de chimenea de piedra
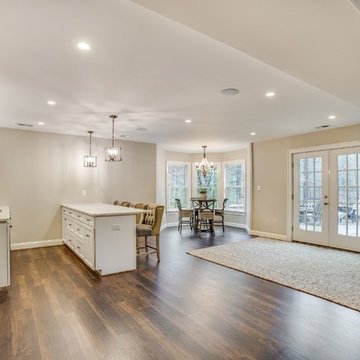
Multi-Purpose Basement
By removing the drop-ceiling, creating a large cased opening between rooms, and adding lots of recessed lighting this basement once over run by kids has become an adult haven for weekend parties and family get togethers.
Quartz Countertops
Subway Tile Backsplash
LVP Flooring
205 Photography
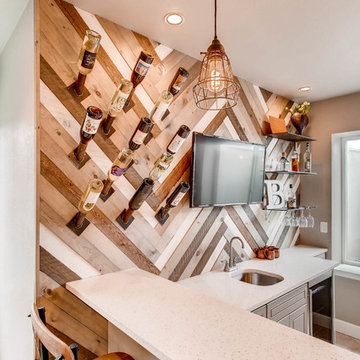
Custom, farm-like basement space with an accent barn wood wall in the wet bar.
Diseño de sótano en el subsuelo rural grande sin chimenea con paredes beige, moqueta y suelo beige
Diseño de sótano en el subsuelo rural grande sin chimenea con paredes beige, moqueta y suelo beige

The space under the basement stairs was opened up to create a niche with built-in drawers and a bench top perfectly sized for a twin mattress. A recessed bookshelf, extendable sconce, and a nearby outlet complete the mini-refuge.
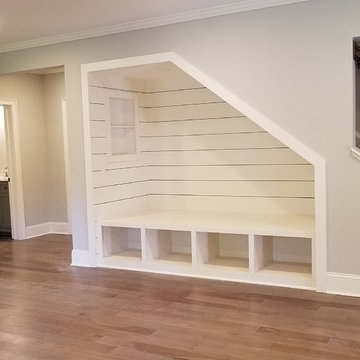
Todd DiFiore
Modelo de sótano con ventanas campestre grande con paredes beige, suelo de madera en tonos medios y suelo marrón
Modelo de sótano con ventanas campestre grande con paredes beige, suelo de madera en tonos medios y suelo marrón

Beautiful, large basement finish with many custom finishes for this family to enjoy!
Modelo de sótano con puerta tradicional renovado grande con paredes grises, suelo vinílico, marco de chimenea de piedra, suelo gris y chimenea de esquina
Modelo de sótano con puerta tradicional renovado grande con paredes grises, suelo vinílico, marco de chimenea de piedra, suelo gris y chimenea de esquina
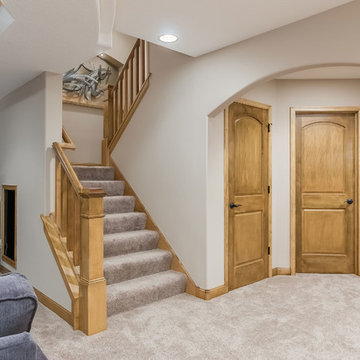
©Finished Basement Company
Imagen de sótano con puerta tradicional renovado grande con paredes grises, moqueta, todas las chimeneas, marco de chimenea de piedra y suelo gris
Imagen de sótano con puerta tradicional renovado grande con paredes grises, moqueta, todas las chimeneas, marco de chimenea de piedra y suelo gris
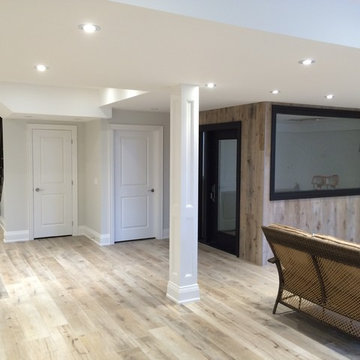
Diseño de sótano en el subsuelo clásico renovado grande sin chimenea con paredes grises, suelo de madera clara y suelo beige
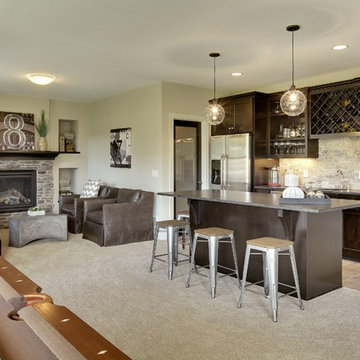
Finished basement with many options for entertaining. A home bar, fireplace, and room for table games.
Photography by Spacecrafting
Foto de sótano con puerta tradicional renovado grande sin chimenea con paredes beige, moqueta y marco de chimenea de piedra
Foto de sótano con puerta tradicional renovado grande sin chimenea con paredes beige, moqueta y marco de chimenea de piedra

Traditional basement remodel of media room with bar area
Custom Design & Construction
Ejemplo de sótano con ventanas tradicional grande con paredes beige, suelo de madera oscura, todas las chimeneas, marco de chimenea de piedra y suelo marrón
Ejemplo de sótano con ventanas tradicional grande con paredes beige, suelo de madera oscura, todas las chimeneas, marco de chimenea de piedra y suelo marrón
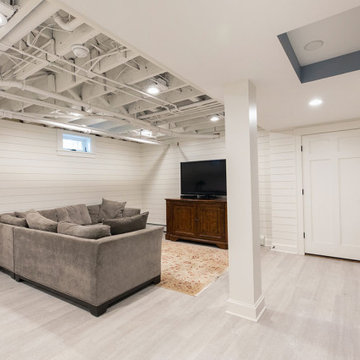
Sweeney updated the finishes with laminated veneer lumber (LVL) flooring and a shiplap finish on all walls.
Imagen de sótano en el subsuelo blanco tradicional renovado grande con paredes blancas, suelo vinílico, suelo beige y machihembrado
Imagen de sótano en el subsuelo blanco tradicional renovado grande con paredes blancas, suelo vinílico, suelo beige y machihembrado

Wide view of the basement from the fireplace. The open layout is perfect for entertaining and serving up drinks. The curved drop ceiling defines the bar beautifully.
1.723 ideas para sótanos beige grandes
1
