20.813 ideas para salones tipo loft
Filtrar por
Presupuesto
Ordenar por:Popular hoy
121 - 140 de 20.813 fotos
Artículo 1 de 2

A stylish loft in Greenwich Village we designed for a lovely young family. Adorned with artwork and unique woodwork, we gave this home a modern warmth.
With tailored Holly Hunt and Dennis Miller furnishings, unique Bocci and Ralph Pucci lighting, and beautiful custom pieces, the result was a warm, textured, and sophisticated interior.
Other features include a unique black fireplace surround, custom wood block room dividers, and a stunning Joel Perlman sculpture.
Project completed by New York interior design firm Betty Wasserman Art & Interiors, which serves New York City, as well as across the tri-state area and in The Hamptons.
For more about Betty Wasserman, click here: https://www.bettywasserman.com/
To learn more about this project, click here: https://www.bettywasserman.com/spaces/macdougal-manor/
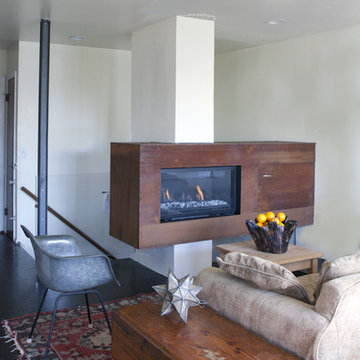
Rusted steel box fireplace with TV cabinet and glass stair guardwall. Eames chair, area rug, wooden chest.
Photo Credit: Joseph Schell
Modelo de salón tipo loft contemporáneo con paredes blancas y alfombra
Modelo de salón tipo loft contemporáneo con paredes blancas y alfombra

Ejemplo de salón tipo loft tradicional renovado grande con paredes blancas, suelo de madera en tonos medios, todas las chimeneas, marco de chimenea de piedra, televisor colgado en la pared, suelo beige y vigas vistas

Imagen de salón tipo loft de estilo americano con suelo de madera oscura, estufa de leña, piedra de revestimiento y televisor en una esquina
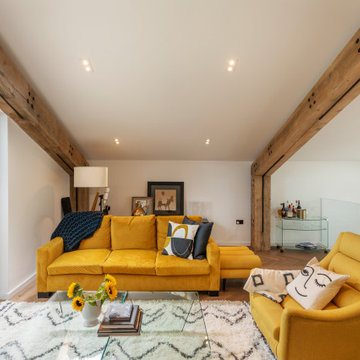
The mezzanine floor overlooking the open plan kitchen living room provides a cosy snug sitting room with far reaching views over the South Hams country side
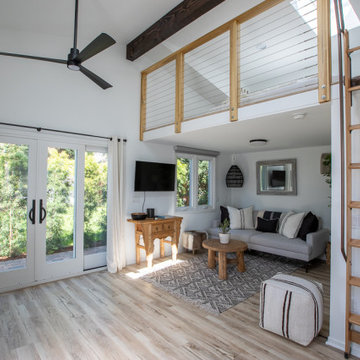
This custom coastal Accessory Dwelling Unit (ADU) / guest house is only 360 SF but lives much larger given the high ceilings, indoor / outdoor living and the open loft space. The design has both a coastal farmhouse aesthetic blended nicely with Mediterranean exterior finishes. The exterior classic color palette compliments the light and airy feel created with the design and decor inside.
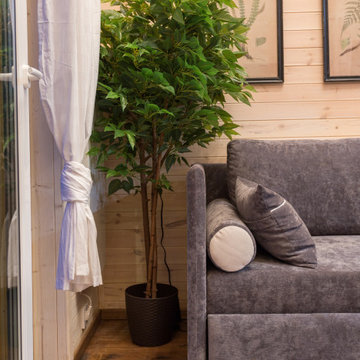
На второй уровень ведет чердачная лестница разработанная специально для этого проекта.
Foto de salón tipo loft nórdico pequeño con paredes blancas, estufa de leña, marco de chimenea de metal, televisor colgado en la pared y suelo marrón
Foto de salón tipo loft nórdico pequeño con paredes blancas, estufa de leña, marco de chimenea de metal, televisor colgado en la pared y suelo marrón
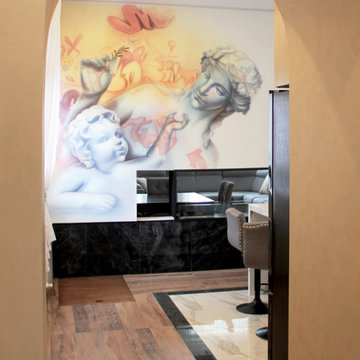
Imagen de salón tipo loft actual grande con paredes beige, suelo de baldosas de porcelana, chimenea de doble cara, televisor colgado en la pared y suelo beige
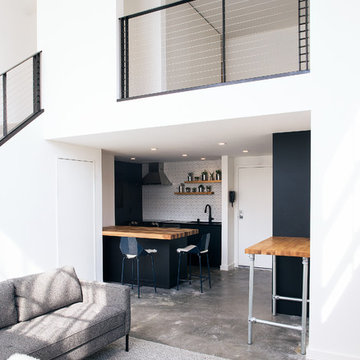
SF Mission District Loft Renovation -- Entry, Living, Kitchen, & Loft
Modelo de salón tipo loft actual pequeño con paredes blancas, suelo de cemento y suelo gris
Modelo de salón tipo loft actual pequeño con paredes blancas, suelo de cemento y suelo gris
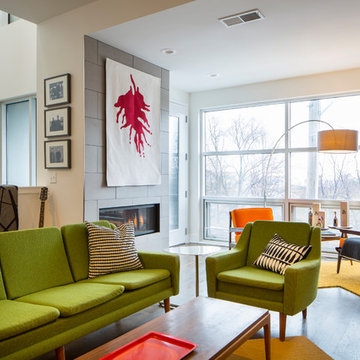
Bob Greenspan
Imagen de salón tipo loft contemporáneo con paredes blancas, suelo de madera oscura y chimenea lineal
Imagen de salón tipo loft contemporáneo con paredes blancas, suelo de madera oscura y chimenea lineal
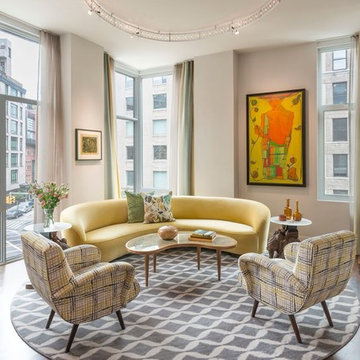
Foto de salón para visitas tipo loft vintage de tamaño medio con paredes grises, suelo de madera oscura y televisor colgado en la pared
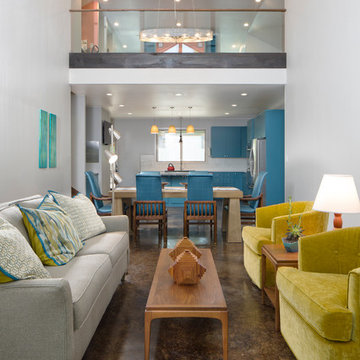
Aaron Dougherty Photography
Diseño de salón tipo loft retro de tamaño medio sin chimenea con paredes blancas, suelo de cemento y suelo marrón
Diseño de salón tipo loft retro de tamaño medio sin chimenea con paredes blancas, suelo de cemento y suelo marrón
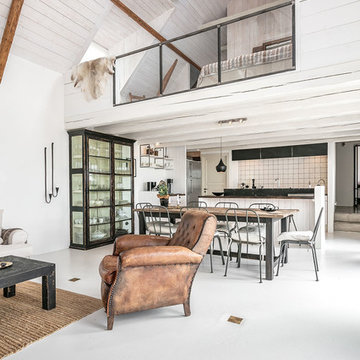
Foto de salón tipo loft de estilo de casa de campo grande sin chimenea con paredes blancas y suelo blanco

Inspiration for a contemporary styled farmhouse in The Hamptons featuring a neutral color palette patio, rectangular swimming pool, library, living room, dark hardwood floors, artwork, and ornaments that all entwine beautifully in this elegant home.
Project designed by Tribeca based interior designer Betty Wasserman. She designs luxury homes in New York City (Manhattan), The Hamptons (Southampton), and the entire tri-state area.
For more about Betty Wasserman, click here: https://www.bettywasserman.com/
To learn more about this project, click here: https://www.bettywasserman.com/spaces/modern-farmhouse/
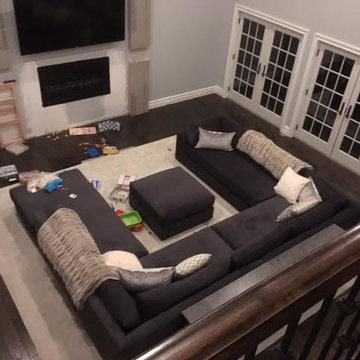
Can be ordered in custom size, as a sleeper, in twenty-four configurations, choice of cushion fill, seat firmness, decorative trim, wood finish and fabric. Please submit Request Custom Quote Form for custom pricing shipping rates and special requests. If you have a difficult area to design for, want to go COM, or just want an exclusive, different design, please, call Customer Service (214) 984-4128.
remodel, design, interior, wood, rustic, shabby chic, linen, spaces, clean, white, Mediterranean, architect, elements, home decor, decor ideas, traditional decor, contemporary decor, home, country decor, maple, mirror, family room, beige, cream, off white, style, wood details, expensive, luxury, real estate, house, creative décor, bedroom, bathroom, lifestyle, beach, custom home, spacious, wayfair, coastal, Persian rug, artsy, art, artwork, modern art, enclosed living, white walls, grey walls, hardwood, floors, media wall, stone, brick, elegant living room, swank, bold, open space, dream canvas, streamline, light, illusion, small space, fireplace surround, beige walls, country cottage, simple style, warm, cozy, ottoman, bench, chaise lounge, armchair, sectional, southwestern, french country, Victorian, cool, romantic, inviting, limestone, shelves, shelving, contrast, accent pillow, accent armchair, fabric, restoration hardware, hickory chair, baker, unique, built-in, master bed, master bedroom, modrn, eclectic, colourful, colour, blue, yellow curtains, black, charcoal, graphite, Lucite, chrome, brass, steel, lee industries, chesterfield, leather, vases, vase, Indonesian, Asian, studio, mid century, ceramic, pivot, tile, remodel, daybed, headboard, cushions, down blend, linen, velvet, chenille, carpet, geometric, print, subtle, contrasting, piping, formal living room, furniture arrangement, calm living, relaxing, scatter pillows, skylight, blue walls, rooms, bathroom, closet, laundry, den, island, kitchen, patio, draperies, drapery, plants, flowers, photos, statue, floor vase, pink, hot, welcoming, neutral, furnishings, inspiration, elegant, brown, sconces, round, square, Parisian, European, medium tone, bright, narrow room, seating, budget, Italy, antique, antiques, wood finish, best, night stands, chandeller, headboard, foot board, tufted bed, tufted sofa, peaceful, Sherwin Williams, cedar, walnut, dark wood, timeless, classic, aged, background, pink, remodel, spectacular, sanctuary, green, Eco friendly, organic, remodel, dresser, Hampton, pedant light, white beams, wood beams, vaulted selling, white trim, wood trim, custom builder, vibrant décor,
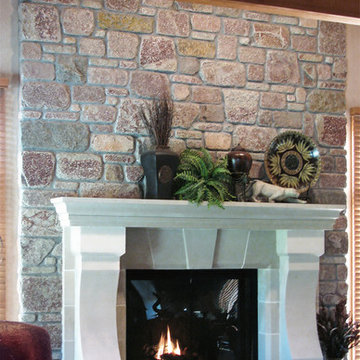
This fireplace uses Buechel Stone's Victorian Blend River Rock with a Texas Cream Cutstone surround and a Chilton Rockfaced Hearthstone. Click on the tags to see more at www.buechelstone.com/shoppingcart/products/Victorian-Blen... and www.buechelstone.com/shoppingcart/products/Texas-Cream-Cu....
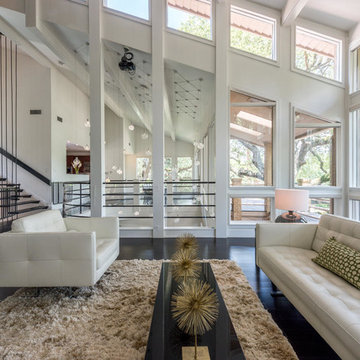
Modelo de salón tipo loft contemporáneo con paredes blancas, suelo de madera oscura, todas las chimeneas y marco de chimenea de ladrillo
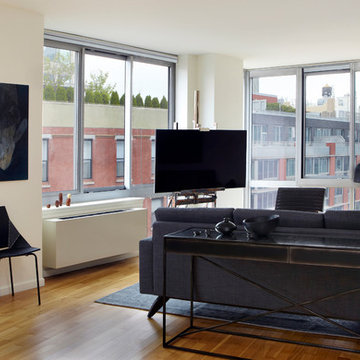
Space is a commodity in Manhattan and our client loves to entertain. He chose this apartment specifically for the large living space and wanted it outfitted to seat multiple people during cocktail parties and game nights.
Photo by Jacob Snavely
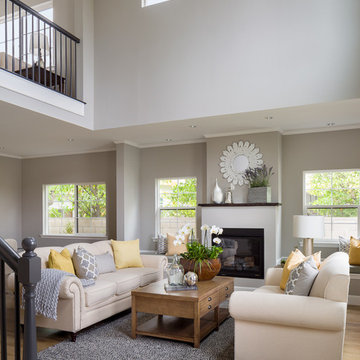
Photography by Mike Kelly
Ejemplo de salón para visitas tipo loft actual de tamaño medio sin televisor con paredes grises, suelo de madera clara, todas las chimeneas y marco de chimenea de yeso
Ejemplo de salón para visitas tipo loft actual de tamaño medio sin televisor con paredes grises, suelo de madera clara, todas las chimeneas y marco de chimenea de yeso
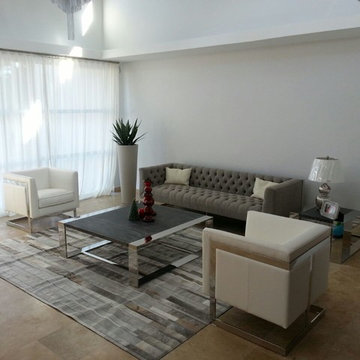
Foto de salón para visitas tipo loft minimalista de tamaño medio sin televisor con paredes grises y suelo de travertino
20.813 ideas para salones tipo loft
7