1.888 ideas para salones tipo loft grises
Filtrar por
Presupuesto
Ordenar por:Popular hoy
1 - 20 de 1888 fotos
Artículo 1 de 3

Diseño de biblioteca en casa abovedada y tipo loft contemporánea de tamaño medio con paredes blancas, suelo de cemento, todas las chimeneas, suelo gris y vigas vistas

• Custom-designed living room
• Furnishings + decorative accessories
• Sofa and Loveseat - Crate and Barrel
• Area carpet - Vintage Persian HD Buttercup
• Nesting tables - Trica Mix It Up
• Armchairs - West Elm
* Metal side tables - CB2
• Floor Lamp - Penta Labo

Living room with built-in entertainment cabinet, large sliding doors.
Foto de salón tipo loft contemporáneo de tamaño medio con paredes blancas, suelo de madera clara, chimenea lineal, suelo beige, marco de chimenea de piedra y pared multimedia
Foto de salón tipo loft contemporáneo de tamaño medio con paredes blancas, suelo de madera clara, chimenea lineal, suelo beige, marco de chimenea de piedra y pared multimedia

photo by Deborah Degraffenreid
Diseño de salón tipo loft nórdico pequeño sin chimenea y televisor con paredes blancas, suelo de cemento y suelo gris
Diseño de salón tipo loft nórdico pequeño sin chimenea y televisor con paredes blancas, suelo de cemento y suelo gris

Nat Rea
Modelo de salón tipo loft campestre pequeño con paredes blancas, suelo de madera oscura, pared multimedia, todas las chimeneas y marco de chimenea de piedra
Modelo de salón tipo loft campestre pequeño con paredes blancas, suelo de madera oscura, pared multimedia, todas las chimeneas y marco de chimenea de piedra
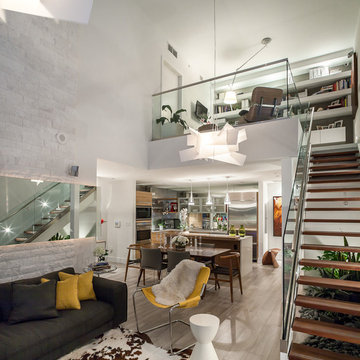
Tatiana Moreira
StyleHaus Design
Photo by: Emilio Collavino
Ejemplo de salón tipo loft minimalista de tamaño medio sin chimenea con paredes blancas, suelo de baldosas de cerámica y televisor colgado en la pared
Ejemplo de salón tipo loft minimalista de tamaño medio sin chimenea con paredes blancas, suelo de baldosas de cerámica y televisor colgado en la pared

Diseño de salón tipo loft y abovedado rústico de tamaño medio con suelo de madera en tonos medios, suelo marrón y madera

For information about our work, please contact info@studiombdc.com
Modelo de salón tipo loft de estilo de casa de campo con paredes beige, suelo marrón y suelo de madera en tonos medios
Modelo de salón tipo loft de estilo de casa de campo con paredes beige, suelo marrón y suelo de madera en tonos medios

Modelo de salón para visitas tipo loft moderno extra grande sin televisor con paredes blancas, suelo de linóleo, chimenea de doble cara, marco de chimenea de hormigón y suelo gris
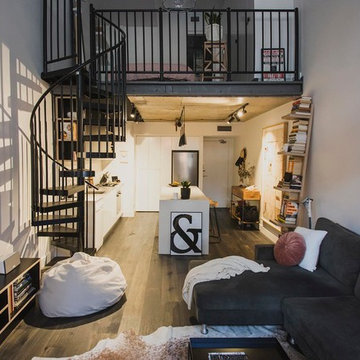
Gregg Jowett
Imagen de salón tipo loft industrial pequeño con paredes blancas, suelo de madera oscura y suelo gris
Imagen de salón tipo loft industrial pequeño con paredes blancas, suelo de madera oscura y suelo gris

Built-in reading nook in the loft has a window and built-in book cases for passing lazy afternoons in literary bliss.
Photography by Spacecrafting
Modelo de biblioteca en casa tipo loft clásica renovada grande con paredes grises, moqueta y televisor independiente
Modelo de biblioteca en casa tipo loft clásica renovada grande con paredes grises, moqueta y televisor independiente
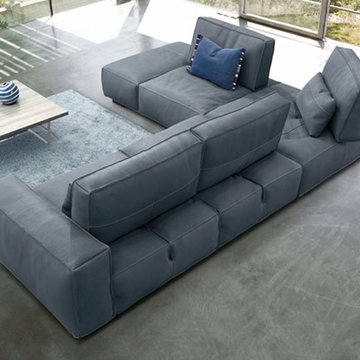
The Soho sectional by Gamma. 100% made in Italy. This sectional feature a adjustable back rest with easy move fore and aft making it an easy conversion from cocktail party to snuggling up with your love and watching a movie. Available as a sofa, love, chair as well as in several sectional configurations.

Inspiration for a contemporary styled farmhouse in The Hamptons featuring a neutral color palette patio, rectangular swimming pool, library, living room, dark hardwood floors, artwork, and ornaments that all entwine beautifully in this elegant home.
Project designed by Tribeca based interior designer Betty Wasserman. She designs luxury homes in New York City (Manhattan), The Hamptons (Southampton), and the entire tri-state area.
For more about Betty Wasserman, click here: https://www.bettywasserman.com/
To learn more about this project, click here: https://www.bettywasserman.com/spaces/modern-farmhouse/
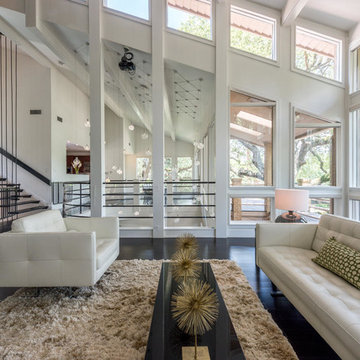
Modelo de salón tipo loft contemporáneo con paredes blancas, suelo de madera oscura, todas las chimeneas y marco de chimenea de ladrillo
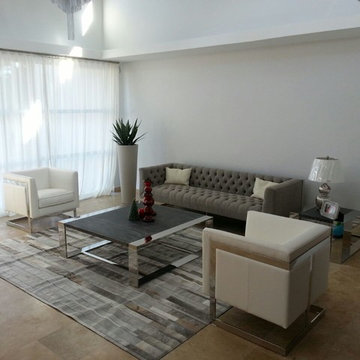
Foto de salón para visitas tipo loft minimalista de tamaño medio sin televisor con paredes grises y suelo de travertino

Architect Maya Ardel Maik
Foto de biblioteca en casa tipo loft rural con paredes beige, suelo de madera oscura, estufa de leña, marco de chimenea de metal, pared multimedia y suelo marrón
Foto de biblioteca en casa tipo loft rural con paredes beige, suelo de madera oscura, estufa de leña, marco de chimenea de metal, pared multimedia y suelo marrón

Ryan Gamma Photography
Ejemplo de salón para visitas tipo loft actual grande sin televisor con paredes blancas, suelo de baldosas de porcelana, chimenea lineal, marco de chimenea de hormigón y suelo gris
Ejemplo de salón para visitas tipo loft actual grande sin televisor con paredes blancas, suelo de baldosas de porcelana, chimenea lineal, marco de chimenea de hormigón y suelo gris

Relatives spending the weekend? Daughter moving back in? Could you use a spare bedroom for surprise visitors? Here’s an idea that can accommodate that occasional guest while maintaining your distance: Add a studio apartment above your garage.
Studio apartments are often called mother-in-law apartments, perhaps because they add a degree of privacy. They have their own kitchen, living room and bath. Often they feature a Murphy bed. With appliances designed for micro homes becoming more popular it’s easier than ever to plan for and build a studio apartment.
Rick Jacobson began this project with a large garage, capable of parking a truck and SUV, and storing everything from bikes to snowthrowers. Then he added a 500+ square foot apartment above the garage.
Guests are welcome to the apartment with a private entrance inside a fence. Once inside, the apartment’s open design floods it with daylight from two large skylights and energy-efficient Marvin double hung windows. A gas fireplace below a 42-inch HD TV creates a great entertainment center. It’s all framed with rough-cut black granite, giving the whole apartment a distinctive look. Notice the ¾ inch thick tongue in grove solid oak flooring – the perfect accent to the grey and white interior design.
The kitchen features a gas range with outdoor-vented hood, and a space-saving refrigerator and freezer. The custom kitchen backsplash was built using 3 X 10 inch gray subway glass tile. Black granite countertops can be found in the kitchen and bath, and both featuring under mounted sinks.
The full ¾ bath features a glass-enclosed walk-in shower with 4 x 12 inch ceramic subway tiles arranged in a vertical pattern for a unique look. 6 x 24 inch gray porcelain floor tiles were used in the bath.
A full-sized murphy bed folds out of the wall cabinet, offering a great view of the fireplace and HD TV. On either side of the bed, 3 built-in closets and 2 cabinets provide ample storage space. And a coffee table easily converts to a laptop computer workspace for traveling professionals or FaceBook check-ins.
The result: An addition that has already proved to be a worthy investment, with the ability to host family and friends while appreciating the property’s value.

Azalea is The 2012 New American Home as commissioned by the National Association of Home Builders and was featured and shown at the International Builders Show and in Florida Design Magazine, Volume 22; No. 4; Issue 24-12. With 4,335 square foot of air conditioned space and a total under roof square footage of 5,643 this home has four bedrooms, four full bathrooms, and two half bathrooms. It was designed and constructed to achieve the highest level of “green” certification while still including sophisticated technology such as retractable window shades, motorized glass doors and a high-tech surveillance system operable just by the touch of an iPad or iPhone. This showcase residence has been deemed an “urban-suburban” home and happily dwells among single family homes and condominiums. The two story home brings together the indoors and outdoors in a seamless blend with motorized doors opening from interior space to the outdoor space. Two separate second floor lounge terraces also flow seamlessly from the inside. The front door opens to an interior lanai, pool, and deck while floor-to-ceiling glass walls reveal the indoor living space. An interior art gallery wall is an entertaining masterpiece and is completed by a wet bar at one end with a separate powder room. The open kitchen welcomes guests to gather and when the floor to ceiling retractable glass doors are open the great room and lanai flow together as one cohesive space. A summer kitchen takes the hospitality poolside.
Awards:
2012 Golden Aurora Award – “Best of Show”, Southeast Building Conference
– Grand Aurora Award – “Best of State” – Florida
– Grand Aurora Award – Custom Home, One-of-a-Kind $2,000,001 – $3,000,000
– Grand Aurora Award – Green Construction Demonstration Model
– Grand Aurora Award – Best Energy Efficient Home
– Grand Aurora Award – Best Solar Energy Efficient House
– Grand Aurora Award – Best Natural Gas Single Family Home
– Aurora Award, Green Construction – New Construction over $2,000,001
– Aurora Award – Best Water-Wise Home
– Aurora Award – Interior Detailing over $2,000,001
2012 Parade of Homes – “Grand Award Winner”, HBA of Metro Orlando
– First Place – Custom Home
2012 Major Achievement Award, HBA of Metro Orlando
– Best Interior Design
2012 Orlando Home & Leisure’s:
– Outdoor Living Space of the Year
– Specialty Room of the Year
2012 Gold Nugget Awards, Pacific Coast Builders Conference
– Grand Award, Indoor/Outdoor Space
– Merit Award, Best Custom Home 3,000 – 5,000 sq. ft.
2012 Design Excellence Awards, Residential Design & Build magazine
– Best Custom Home 4,000 – 4,999 sq ft
– Best Green Home
– Best Outdoor Living
– Best Specialty Room
– Best Use of Technology
2012 Residential Coverings Award, Coverings Show
2012 AIA Orlando Design Awards
– Residential Design, Award of Merit
– Sustainable Design, Award of Merit
2012 American Residential Design Awards, AIBD
– First Place – Custom Luxury Homes, 4,001 – 5,000 sq ft
– Second Place – Green Design
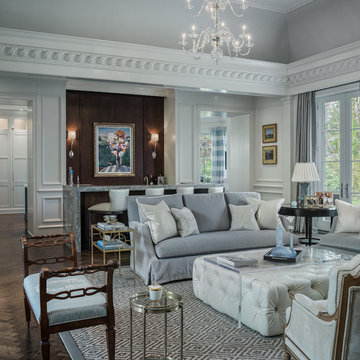
Diseño de salón para visitas tipo loft tradicional grande sin televisor con suelo de madera en tonos medios, chimenea de esquina y suelo marrón
1.888 ideas para salones tipo loft grises
1