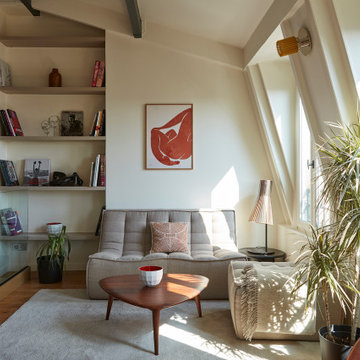477 ideas para salones tipo loft y abovedados
Filtrar por
Presupuesto
Ordenar por:Popular hoy
1 - 20 de 477 fotos
Artículo 1 de 3

Diseño de biblioteca en casa abovedada y tipo loft contemporánea de tamaño medio con paredes blancas, suelo de cemento, todas las chimeneas, suelo gris y vigas vistas

Living room featuring modern steel and wood fireplace wall with upper-level loft and horizontal round bar railings.
Floating Stairs and Railings by Keuka Studios
www.Keuka-Studios.com
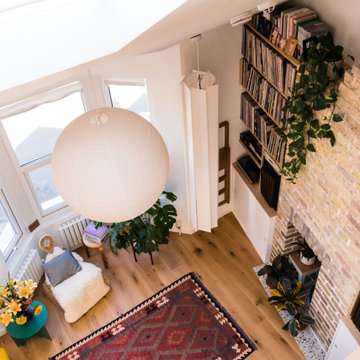
The existing property was a Victorian Abrahams First Floor Apartment with 2 bedrooms.
The proposal includes a loft extension with two bedrooms and a shower room, a rear first floor roof terrace and a full refurbishment and fit-out.
Our role was for a full architectural services including planning, tender, construction oversight. We collaborated with specialist joiners for the interior design during construction.
The client wanted to do something special at the property, and the design for the living space manages that by creating a double height space with the eaves space above that would otherwise be dead-space or used for storage.
The kitchen is linked to the new terrace and garden as well as the living space creating a great flor to the apartment.
The master bedroom looks over the living space with shutters so it can also be closed off.
The old elements such as the double height chimney breast and the new elements such as the staircase and mezzanine contrast to give more gravitas to the original features.
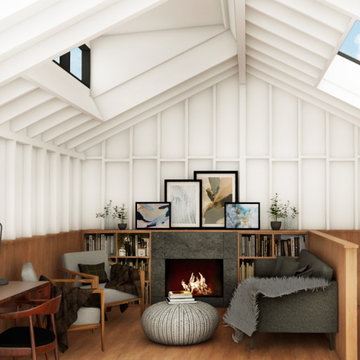
Imagen de biblioteca en casa tipo loft y abovedada minimalista pequeña con paredes blancas, suelo de madera en tonos medios, todas las chimeneas, marco de chimenea de piedra y suelo marrón

Imagen de salón tipo loft y abovedado minimalista extra grande con paredes grises, suelo de madera clara, chimenea lineal, televisor colgado en la pared, suelo marrón y marco de chimenea de baldosas y/o azulejos
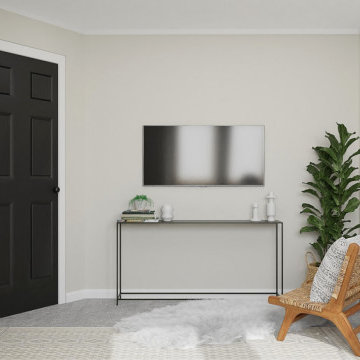
Multi Functional Space: Mid Century Urban Studio
For this guest bedroom and office space, we work with texture, contrasting colors and your existing pieces to pull together a multifunctional space. We'll move the desk near the closet, where we'll add in a comfortable black and leather desk chair. A statement art piece and a light will pull together the office. For the guest bed, we'll utilize the small nook near the windows. An articulating wall light, mountable shelf and basket will provide some functionality and comfort for guests. Cozy pillows and lush bedding enhance the cozy feeling. A small gallery wall featuring Society6 prints and a couple frames for family photos adds an interesting focal point. For the other wall, we'll have a TV plant and chair. This would be a great spot for a play area and the baskets throughout the room will provide storage.

Rich toasted cherry with a light rustic grain that has iconic character and texture. With the Modin Collection, we have raised the bar on luxury vinyl plank. The result is a new standard in resilient flooring. Modin offers true embossed in register texture, a low sheen level, a rigid SPC core, an industry-leading wear layer, and so much more.

Coastal style living room
Foto de salón tipo loft y abovedado marinero pequeño con paredes blancas, suelo de madera en tonos medios, todas las chimeneas, marco de chimenea de hormigón, televisor colgado en la pared y suelo marrón
Foto de salón tipo loft y abovedado marinero pequeño con paredes blancas, suelo de madera en tonos medios, todas las chimeneas, marco de chimenea de hormigón, televisor colgado en la pared y suelo marrón
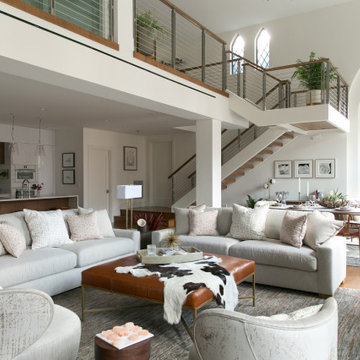
Diseño de salón tipo loft y abovedado contemporáneo con paredes blancas, suelo de madera clara y suelo marrón

Our client’s charming cottage was no longer meeting the needs of their family. We needed to give them more space but not lose the quaint characteristics that make this little historic home so unique. So we didn’t go up, and we didn’t go wide, instead we took this master suite addition straight out into the backyard and maintained 100% of the original historic façade.
Master Suite
This master suite is truly a private retreat. We were able to create a variety of zones in this suite to allow room for a good night’s sleep, reading by a roaring fire, or catching up on correspondence. The fireplace became the real focal point in this suite. Wrapped in herringbone whitewashed wood planks and accented with a dark stone hearth and wood mantle, we can’t take our eyes off this beauty. With its own private deck and access to the backyard, there is really no reason to ever leave this little sanctuary.
Master Bathroom
The master bathroom meets all the homeowner’s modern needs but has plenty of cozy accents that make it feel right at home in the rest of the space. A natural wood vanity with a mixture of brass and bronze metals gives us the right amount of warmth, and contrasts beautifully with the off-white floor tile and its vintage hex shape. Now the shower is where we had a little fun, we introduced the soft matte blue/green tile with satin brass accents, and solid quartz floor (do you see those veins?!). And the commode room is where we had a lot fun, the leopard print wallpaper gives us all lux vibes (rawr!) and pairs just perfectly with the hex floor tile and vintage door hardware.
Hall Bathroom
We wanted the hall bathroom to drip with vintage charm as well but opted to play with a simpler color palette in this space. We utilized black and white tile with fun patterns (like the little boarder on the floor) and kept this room feeling crisp and bright.

2D previsualization for a client
Ejemplo de salón tipo loft y abovedado clásico extra grande con paredes azules, suelo de mármol, suelo blanco y boiserie
Ejemplo de salón tipo loft y abovedado clásico extra grande con paredes azules, suelo de mármol, suelo blanco y boiserie

The large fireplace inlay is perfect for the flat screen TV and sound bar, keeping the profile streamlined. A colorful water vapor mist feature gives off the warm glow of a real fireplace without the heat. The selenite crystal logs provide a touch of alluring drama when lit. A sleek bench allows for additional seating when entertaining and doubles as a surface for pillows, baskets or other decorative items.
Photo: Zeke Ruelas

Orris Maple Hardwood– Unlike other wood floors, the color and beauty of these are unique, in the True Hardwood flooring collection color goes throughout the surface layer. The results are truly stunning and extraordinarily beautiful, with distinctive features and benefits.
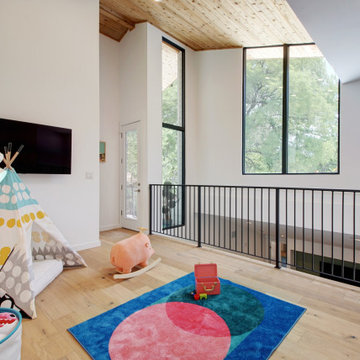
A single-story ranch house in Austin received a new look with a two-story addition and complete remodel.
Diseño de salón tipo loft y abovedado nórdico grande con paredes blancas, suelo de madera clara, televisor colgado en la pared y suelo marrón
Diseño de salón tipo loft y abovedado nórdico grande con paredes blancas, suelo de madera clara, televisor colgado en la pared y suelo marrón
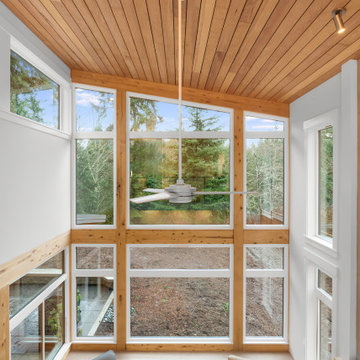
Architect: Grouparchitect. Photographer credit: © 2021 AMF Photography
Diseño de salón tipo loft y abovedado contemporáneo de tamaño medio con paredes blancas, suelo de madera en tonos medios, todas las chimeneas, marco de chimenea de baldosas y/o azulejos y suelo gris
Diseño de salón tipo loft y abovedado contemporáneo de tamaño medio con paredes blancas, suelo de madera en tonos medios, todas las chimeneas, marco de chimenea de baldosas y/o azulejos y suelo gris

The interior of the home is polar opposite of the exterior. The double-heigh volume is flooded with light, highlighting the bright upper mass and more complex living surfaces below.
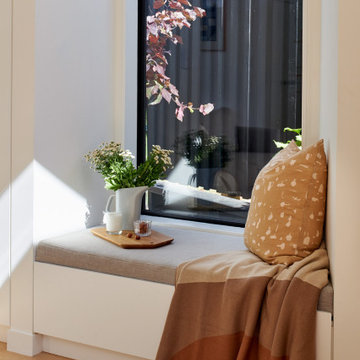
Modelo de salón tipo loft y abovedado actual de tamaño medio con suelo de madera clara
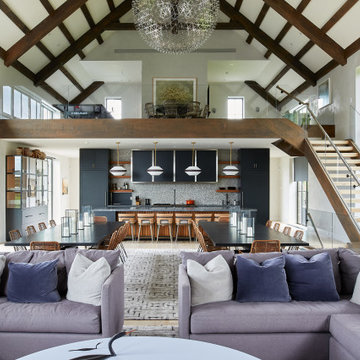
Diseño de salón tipo loft y abovedado actual extra grande con paredes blancas, suelo de madera clara, todas las chimeneas, marco de chimenea de piedra y suelo beige
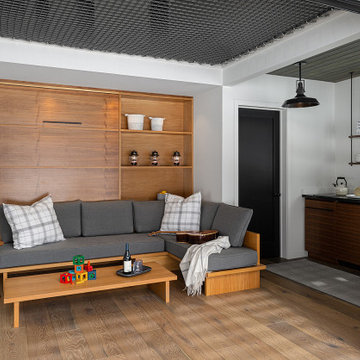
Custom wood built-ins, furniture and a Murphy bed allow the limited space to feel larger than it seems. No need to move furniture to pull down the bed for sleeping. These cushy couches stay right where they are. Free standing modern wood stove stands in the corner to keep the area warm. The upper level is open to the lower level and visible through a net.
The kitchenette is just a short walk away.
477 ideas para salones tipo loft y abovedados
1
