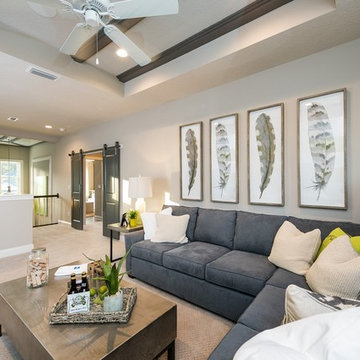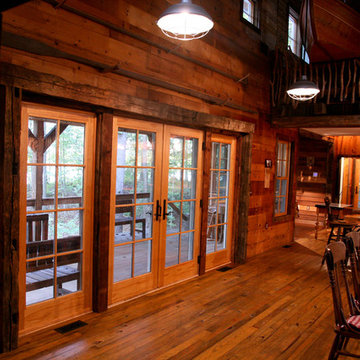574 ideas para salones tipo loft con paredes marrones
Filtrar por
Presupuesto
Ordenar por:Popular hoy
1 - 20 de 574 fotos
Artículo 1 de 3
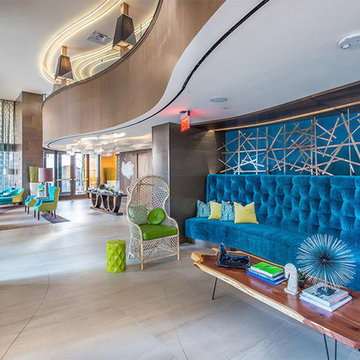
Serpentine curved, velvet banquette with deep tufted back.
Diseño de salón tipo loft minimalista grande con paredes marrones
Diseño de salón tipo loft minimalista grande con paredes marrones
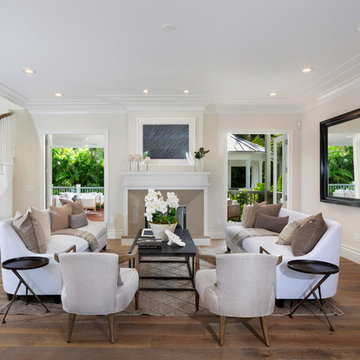
Living Room
Diseño de salón para visitas tipo loft marinero de tamaño medio sin chimenea y televisor con paredes marrones, suelo de madera en tonos medios y suelo marrón
Diseño de salón para visitas tipo loft marinero de tamaño medio sin chimenea y televisor con paredes marrones, suelo de madera en tonos medios y suelo marrón
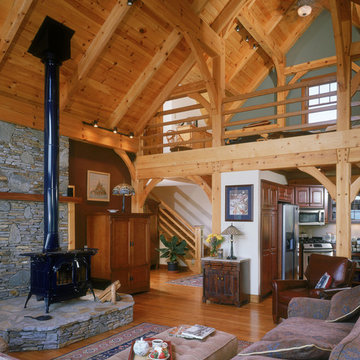
The loft overlooks the living room and adds livable space.
Imagen de salón tipo loft de estilo americano grande con paredes marrones, suelo de madera en tonos medios, estufa de leña y marco de chimenea de piedra
Imagen de salón tipo loft de estilo americano grande con paredes marrones, suelo de madera en tonos medios, estufa de leña y marco de chimenea de piedra

Open Kitchen with entry hall adjacent.
Image: Ellis A. Schoichet AIA
Imagen de salón tipo loft rústico pequeño con paredes marrones, suelo de madera en tonos medios, estufa de leña y suelo marrón
Imagen de salón tipo loft rústico pequeño con paredes marrones, suelo de madera en tonos medios, estufa de leña y suelo marrón

Modelo de salón para visitas tipo loft actual extra grande con chimeneas suspendidas, marco de chimenea de yeso, televisor independiente, paredes marrones, suelo de madera clara y suelo marrón

TEAM //// Architect: Design Associates, Inc. ////
Builder: Beck Building Company ////
Interior Design: Rebal Design ////
Landscape: Rocky Mountain Custom Landscapes ////
Photos: Kimberly Gavin Photography

Imagen de salón para visitas tipo loft contemporáneo grande sin chimenea con paredes marrones, suelo de madera oscura, televisor colgado en la pared, suelo gris y panelado
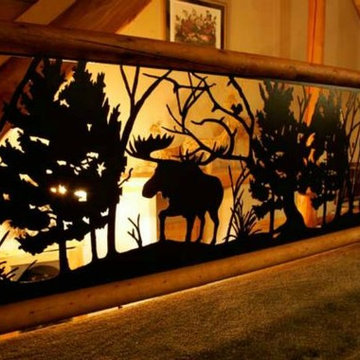
This custom balcony railing design highlights the moose in the forest. The railing is powder coated steel that never needs painting and has been cut by a water jet to show all of the fine details.
This style compliments the natural wood of the log home very nicely. Standard and custom railing panels available.
Call 888-743-2325 to discuss your project with our friendly staff or visit our website at www.NatureRails.com
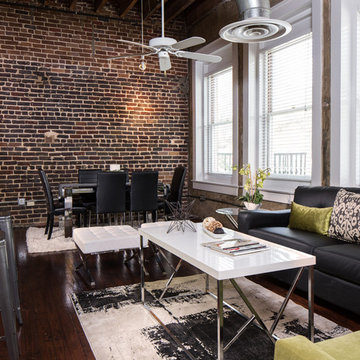
Tommy Daspit
Foto de salón tipo loft minimalista de tamaño medio sin chimenea y televisor con suelo de madera oscura y paredes marrones
Foto de salón tipo loft minimalista de tamaño medio sin chimenea y televisor con suelo de madera oscura y paredes marrones
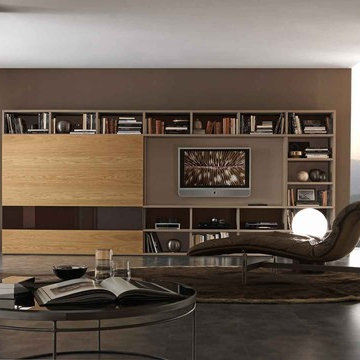
This media display by Presotto blends a wall mountable bookshelf with a TV unit. A sophisticated arrangement of elements, finishes can be seen in matte marrone daino lacquer. Sliding doors in "aged" oak and lacquered glass are incorporated into the design.
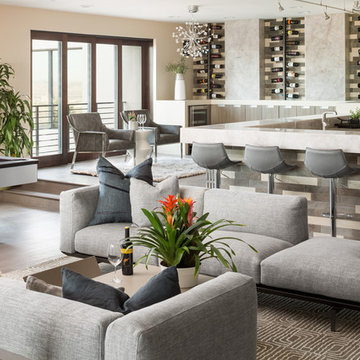
Ejemplo de salón con barra de bar tipo loft actual extra grande con paredes marrones, suelo de madera oscura y suelo marrón
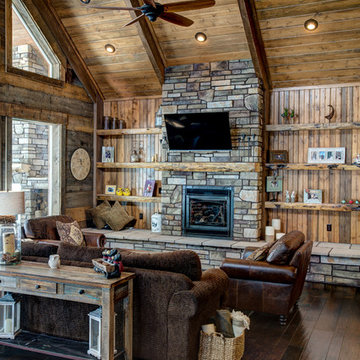
Imagen de salón tipo loft rústico grande con paredes marrones, suelo de madera oscura, todas las chimeneas, marco de chimenea de piedra y televisor colgado en la pared

Ejemplo de salón tipo loft campestre extra grande con paredes marrones, suelo de madera en tonos medios, chimeneas suspendidas, marco de chimenea de metal, suelo marrón, madera y ladrillo
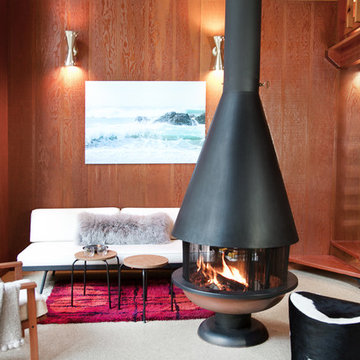
photography - jana leon
Imagen de salón tipo loft rural de tamaño medio sin televisor con paredes marrones, moqueta, chimeneas suspendidas y suelo blanco
Imagen de salón tipo loft rural de tamaño medio sin televisor con paredes marrones, moqueta, chimeneas suspendidas y suelo blanco
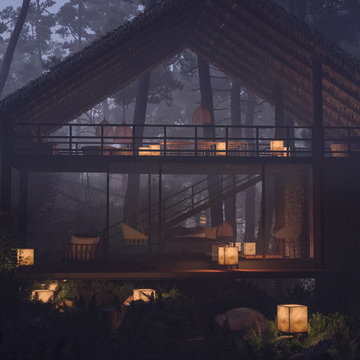
Hidden away amidst the wilderness in the outskirts of the central province of Sri Lanka, is a modern take of a lightweight timber Eco-Cottage consisting of 2 living levels. The cottage takes up a mere footprint of 500 square feet of land, and the structure is raised above ground level and held by stilts, reducing the disturbance to the fauna and flora. The entrance to the cottage is across a suspended timber bridge hanging over the ground cover. The timber planks are spaced apart to give a delicate view of the green living belt below.
Even though an H-iron framework is used for the formation of the shell, it is finished with earthy toned materials such as timber flooring, timber cladded ceiling and trellis, feature rock walls and a hay-thatched roof.
The bedroom and the open washroom is placed on the ground level closer to the natural ground cover filled with delicate living things to make the sleeper or the user of the space feel more in one with nature, and the use of sheer glass around the bedroom further enhances the experience of living outdoors with the luxuries of indoor living.
The living and dining spaces are on the upper deck level. The steep set roof hangs over the spaces giving ample shelter underneath. The living room and dining spaces are fully open to nature with a minimal handrail to determine the usable space from the outdoors. The cottage is lit up by the use of floor lanterns made up of pale cloth, again maintaining the minimal disturbance to the surroundings.
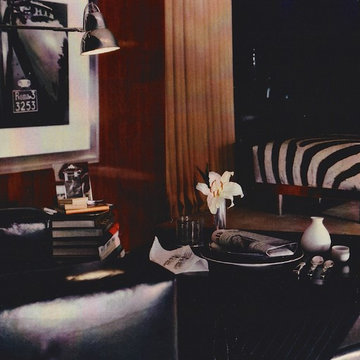
Modern New York Bar in a renovated turn of the century apartment needed a classic design. Elaborate Zebra embossed Leather ottoman combined with classic black square leather club chairs accented the mahogany paneled walls.
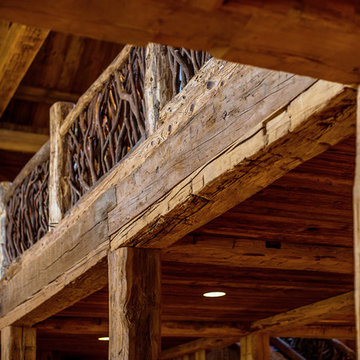
A stunning mountain retreat, this custom legacy home was designed by MossCreek to feature antique, reclaimed, and historic materials while also providing the family a lodge and gathering place for years to come. Natural stone, antique timbers, bark siding, rusty metal roofing, twig stair rails, antique hardwood floors, and custom metal work are all design elements that work together to create an elegant, yet rustic mountain luxury home.
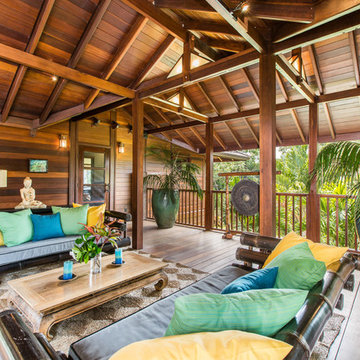
Diseño de salón tipo loft exótico de tamaño medio sin televisor con paredes marrones, suelo de madera oscura y suelo marrón
574 ideas para salones tipo loft con paredes marrones
1
