6.520 ideas para salones tipo loft con todas las repisas de chimenea
Filtrar por
Presupuesto
Ordenar por:Popular hoy
1 - 20 de 6520 fotos
Artículo 1 de 3

John Buchan Homes
Imagen de salón tipo loft clásico renovado de tamaño medio con marco de chimenea de piedra, paredes blancas, suelo de madera oscura, todas las chimeneas, televisor colgado en la pared, suelo marrón y alfombra
Imagen de salón tipo loft clásico renovado de tamaño medio con marco de chimenea de piedra, paredes blancas, suelo de madera oscura, todas las chimeneas, televisor colgado en la pared, suelo marrón y alfombra

Modelo de salón para visitas tipo loft moderno extra grande sin televisor con paredes blancas, suelo de linóleo, chimenea de doble cara, marco de chimenea de hormigón y suelo gris
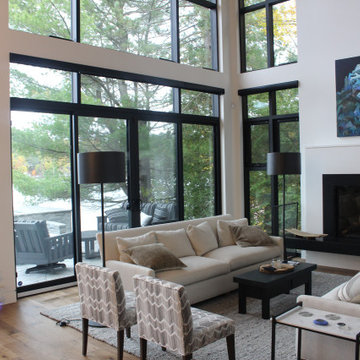
Imagen de salón tipo loft contemporáneo grande con paredes blancas, suelo laminado, chimeneas suspendidas, marco de chimenea de piedra y suelo marrón
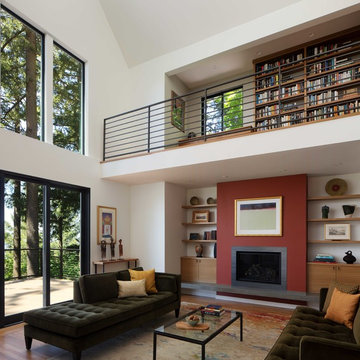
Beautiful pieces from the clients’ international collection of art & decor items complement the sophisticated interiors of this Portland home.
Project by Portland interior design studio Jenni Leasia Interior Design. Project by Portland interior design studio Jenni Leasia Interior Design. Also serving Lake Oswego, West Linn, Eastmoreland, Bend, Hood River and the Greater Portland Area.

Imagen de salón con rincón musical tipo loft tradicional renovado grande sin televisor con paredes beige, suelo de travertino, todas las chimeneas, marco de chimenea de piedra y suelo beige
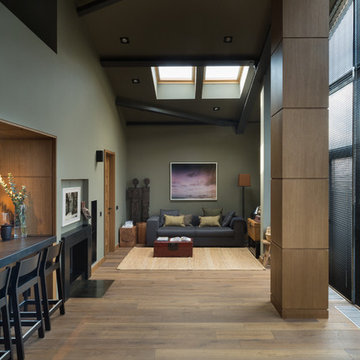
Architects Krauze Alexander, Krauze Anna
Diseño de salón tipo loft actual pequeño con paredes verdes, suelo de madera en tonos medios, todas las chimeneas, marco de chimenea de piedra y suelo marrón
Diseño de salón tipo loft actual pequeño con paredes verdes, suelo de madera en tonos medios, todas las chimeneas, marco de chimenea de piedra y suelo marrón

Ejemplo de salón para visitas tipo loft minimalista grande sin televisor con paredes grises, suelo de mármol, chimenea lineal, marco de chimenea de baldosas y/o azulejos y suelo beige

Fotografo: Vito Corvasce
Diseño de salón para visitas tipo loft actual extra grande con paredes blancas, suelo de madera en tonos medios, chimenea de esquina, marco de chimenea de madera, pared multimedia y piedra
Diseño de salón para visitas tipo loft actual extra grande con paredes blancas, suelo de madera en tonos medios, chimenea de esquina, marco de chimenea de madera, pared multimedia y piedra
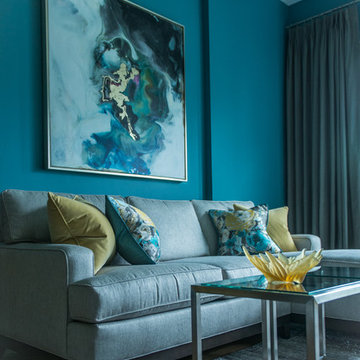
Emily Annette Photography
Modelo de salón tipo loft minimalista de tamaño medio con paredes azules, suelo de madera clara, todas las chimeneas, marco de chimenea de madera, pared multimedia y suelo amarillo
Modelo de salón tipo loft minimalista de tamaño medio con paredes azules, suelo de madera clara, todas las chimeneas, marco de chimenea de madera, pared multimedia y suelo amarillo
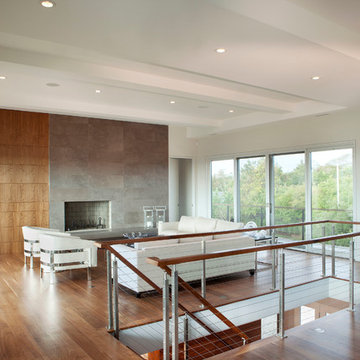
Imagen de salón para visitas tipo loft minimalista de tamaño medio sin televisor con paredes blancas, suelo de madera en tonos medios, todas las chimeneas, marco de chimenea de baldosas y/o azulejos y suelo marrón
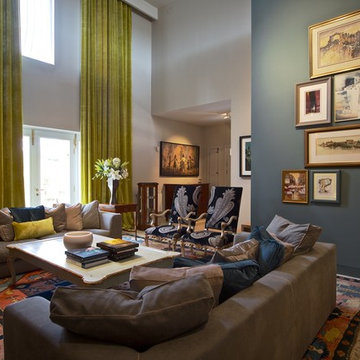
camilleriparismode projects and design team were approached to rethink a previously unused double height room in a wonderful villa. the lower part of the room was planned as a sitting and dining area, the sub level above as a tv den and games room. as the occupants enjoy their time together as a family, as well as their shared love of books, a floor-to-ceiling library was an ideal way of using and linking the large volume. the large library covers one wall of the room spilling into the den area above. it is given a sense of movement by the differing sizes of the verticals and shelves, broken up by randomly placed closed cupboards. the floating marble fireplace at the base of the library unit helps achieve a feeling of lightness despite it being a complex structure, while offering a cosy atmosphere to the family area below. the split-level den is reached via a solid oak staircase, below which is a custom made wine room. the staircase is concealed from the dining area by a high wall, painted in a bold colour on which a collection of paintings is displayed.
photos by: brian grech
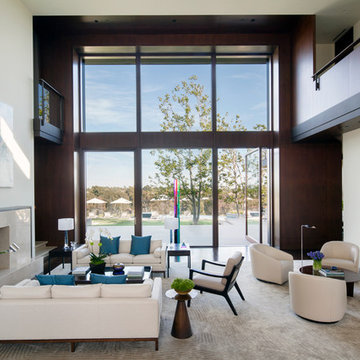
Walnut paneling wraps around large scale windows in the formal living room.
Photo: Roger Davies
Modelo de salón tipo loft moderno extra grande con paredes blancas, todas las chimeneas y marco de chimenea de piedra
Modelo de salón tipo loft moderno extra grande con paredes blancas, todas las chimeneas y marco de chimenea de piedra
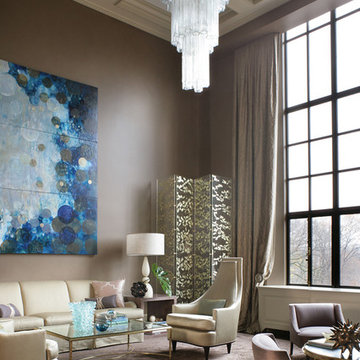
Ejemplo de salón para visitas tipo loft contemporáneo grande con paredes beige, suelo de madera en tonos medios y marco de chimenea de yeso

Corner Fireplace. Fireplace. Cast Stone. Cast Stone Mantels. Fireplace. Fireplace Mantels. Fireplace Surrounds. Mantels Design. Omega. Modern Fireplace. Contemporary Fireplace. Contemporary Living room. Gas Fireplace. Linear. Linear Fireplace. Linear Mantels. Fireplace Makeover. Fireplace Linear Modern. Omega Mantels. Fireplace Design Ideas.

In the living room, floor to ceiling windows frame the space and create a bright and inviting feel. We introduced a palette of deep grey, blue, and rich cognac furniture that maintain a modern feel with their low profiles and clean lines.

This eclectic living room pays homage to a mix of Modern, Art Deco and Mid-Century Modern design styles through a coming together of mixed materials, contrasting shapes and bold linear and architectural elements.
Photo: Zeke Ruelas
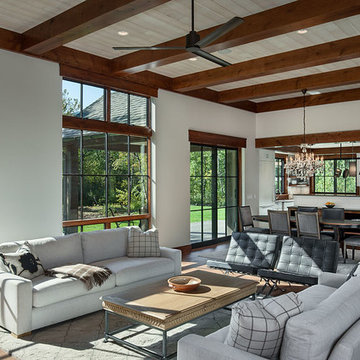
The living room receives natural light from two sides. Window shades are concealed behind the trim at the top of the windows.
Roger Wade photo.
Foto de salón tipo loft tradicional renovado de tamaño medio con paredes blancas, suelo de madera en tonos medios, todas las chimeneas, marco de chimenea de piedra, televisor retractable y suelo marrón
Foto de salón tipo loft tradicional renovado de tamaño medio con paredes blancas, suelo de madera en tonos medios, todas las chimeneas, marco de chimenea de piedra, televisor retractable y suelo marrón

Modern Home Remodel
Diseño de salón para visitas tipo loft actual grande con paredes blancas, suelo de madera clara, chimenea de doble cara, marco de chimenea de piedra, pared multimedia y suelo marrón
Diseño de salón para visitas tipo loft actual grande con paredes blancas, suelo de madera clara, chimenea de doble cara, marco de chimenea de piedra, pared multimedia y suelo marrón
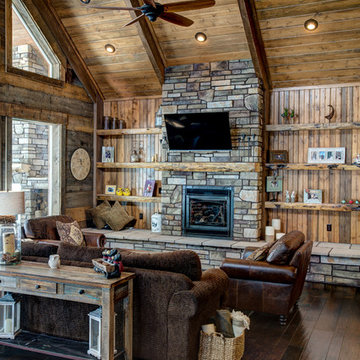
Imagen de salón tipo loft rústico grande con paredes marrones, suelo de madera oscura, todas las chimeneas, marco de chimenea de piedra y televisor colgado en la pared
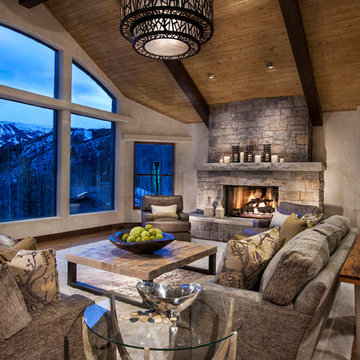
The living room is spacious and comfortable, inviting all to enjoy the views and fireplace
AMG Marketing
Diseño de salón tipo loft contemporáneo grande sin televisor con paredes beige, suelo de madera en tonos medios, todas las chimeneas y marco de chimenea de piedra
Diseño de salón tipo loft contemporáneo grande sin televisor con paredes beige, suelo de madera en tonos medios, todas las chimeneas y marco de chimenea de piedra
6.520 ideas para salones tipo loft con todas las repisas de chimenea
1