Salones
Filtrar por
Presupuesto
Ordenar por:Popular hoy
1 - 20 de 36 fotos
Artículo 1 de 3
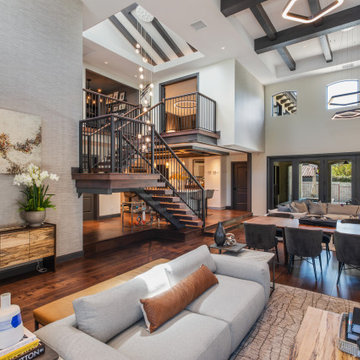
Living room.
JL Interiors is a LA-based creative/diverse firm that specializes in residential interiors. JL Interiors empowers homeowners to design their dream home that they can be proud of! The design isn’t just about making things beautiful; it’s also about making things work beautifully. Contact us for a free consultation Hello@JLinteriors.design _ 310.390.6849_ www.JLinteriors.design
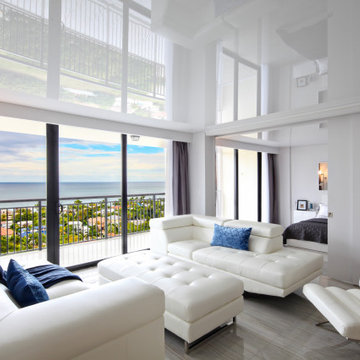
Living rooms are the heart of your home and the first thing that anyone sees when they visit you! High Gloss stretch ceilings can make them look elegant and refined!
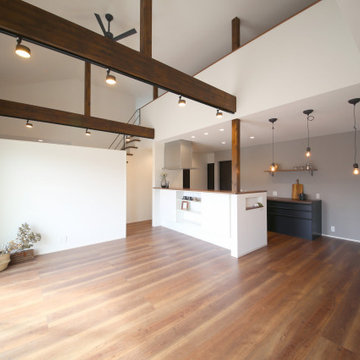
Modelo de salón tipo loft y blanco minimalista con paredes blancas, suelo de contrachapado, suelo marrón, papel pintado y papel pintado
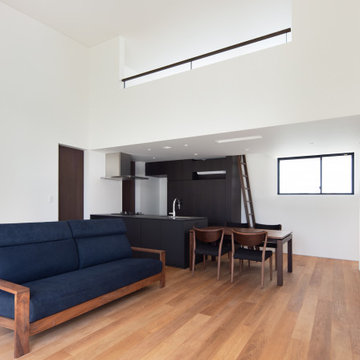
ダイニングキッチンの上がロフトになっています
撮影 岡本 公二
Diseño de salón tipo loft y blanco moderno de tamaño medio con paredes blancas, suelo de contrachapado, televisor colgado en la pared, suelo marrón, papel pintado y papel pintado
Diseño de salón tipo loft y blanco moderno de tamaño medio con paredes blancas, suelo de contrachapado, televisor colgado en la pared, suelo marrón, papel pintado y papel pintado
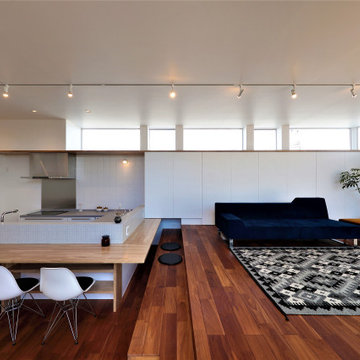
Foto de salón tipo loft escandinavo de tamaño medio con paredes blancas, suelo de madera en tonos medios, suelo marrón, papel pintado y papel pintado
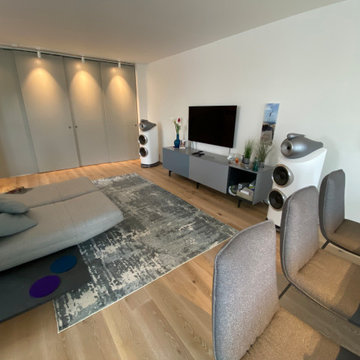
Sofaprogramm AURA von Rolf Benz
Rückenkissen lassen sich zu einer besonders hohen Lehne aufklappen, die stufenlos in eine bequeme Relaxposition verstellt werden können.
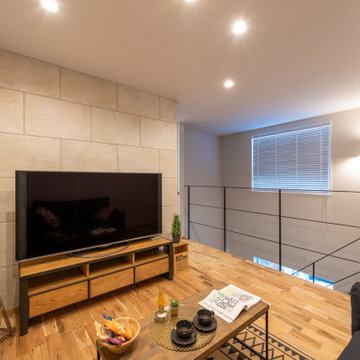
Diseño de salón tipo loft moderno con paredes blancas, suelo de madera en tonos medios, televisor colgado en la pared, suelo beige, papel pintado y papel pintado
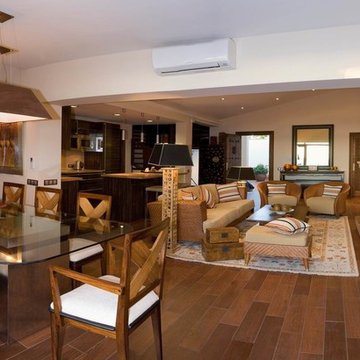
Modern Villa close to Mediterranean Sea with south views at Costa del Sol
Imagen de salón con barra de bar tipo loft mediterráneo grande con paredes beige, suelo de madera en tonos medios, todas las chimeneas, piedra de revestimiento, televisor colgado en la pared, suelo marrón, papel pintado y papel pintado
Imagen de salón con barra de bar tipo loft mediterráneo grande con paredes beige, suelo de madera en tonos medios, todas las chimeneas, piedra de revestimiento, televisor colgado en la pared, suelo marrón, papel pintado y papel pintado
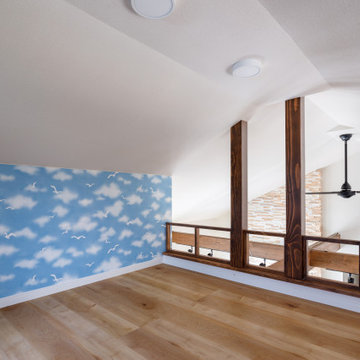
グリーンの映えるナチュラルな感じ
Foto de salón tipo loft y blanco de estilo de casa de campo con paredes blancas, suelo de contrachapado, suelo beige, papel pintado y papel pintado
Foto de salón tipo loft y blanco de estilo de casa de campo con paredes blancas, suelo de contrachapado, suelo beige, papel pintado y papel pintado
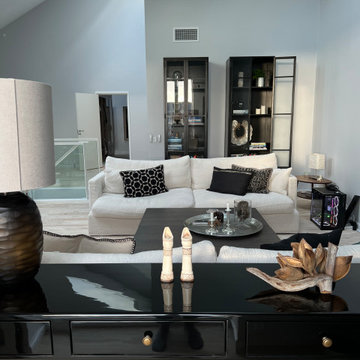
stuen som er placeret på 1. sal i lejligheden, er indrettet med 2 sofaer over for hinanden, så der er plads til familien.
Ejemplo de salón para visitas tipo loft nórdico de tamaño medio con paredes grises, televisor colgado en la pared y papel pintado
Ejemplo de salón para visitas tipo loft nórdico de tamaño medio con paredes grises, televisor colgado en la pared y papel pintado
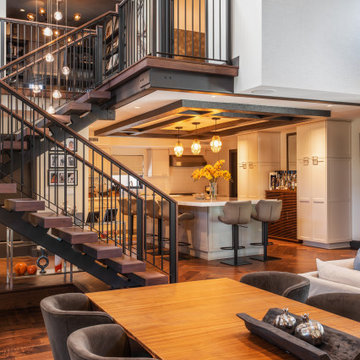
Dining Room Designed by JL Interiors
JL Interiors is a LA-based creative/diverse firm that specializes in residential interiors. JL Interiors empowers homeowners to design their dream home that they can be proud of! The design isn’t just about making things beautiful; it’s also about making things work beautifully. Contact us for a free consultation Hello@JLinteriors.design _ 310.390.6849_ www.JLinteriors.design
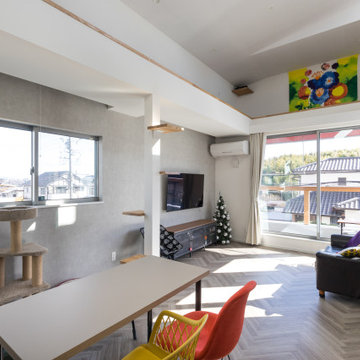
大きな吹き抜けが開放感あるLDK。
コの字にまわったロフトはいろんな使い方ができます。
南に隣家がありながらも、ハイサイド窓のおかげで、一日中光を取り入れることができます。
Modelo de salón tipo loft y blanco minimalista con paredes grises, suelo vinílico, televisor colgado en la pared, suelo gris, papel pintado y papel pintado
Modelo de salón tipo loft y blanco minimalista con paredes grises, suelo vinílico, televisor colgado en la pared, suelo gris, papel pintado y papel pintado
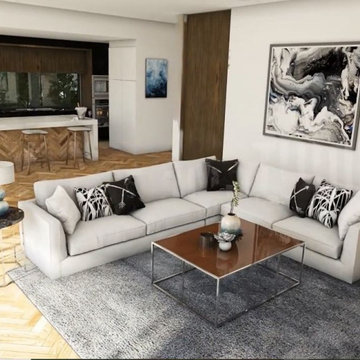
For More Visit: https://www.yantramstudio.com/3d-walkthrough-animation.html
3D Walkthrough Design Company has completed a project in the client's given timeline which describes Sea View facing apartment in New York City. The 3D Walkthrough videos are illustrations for understanding the 3D Exterior structure of the construction in a better way. Expanding the boundaries and turning visualization into reality, wonders are done in 3D Architectural World with the help of a 3D Walkthrough Designing Company. 3D Walkthrough enlightens innumerable ideas of how a building or construction is going to be, before the actual construction. Different gadgets and software make tremendous designs come to life.
3D Walkthrough of Sea View Apartment is built with high technology and the latest software. The video describes the classic 3D Interior of the inside of the apartment; a beautiful pool is shown on the top floor of the apartment, large balcony to enjoy the sea. One can have a brief view of the sea even from the living room, or any floor in the apartment. The bathroom is designed very luxuriously. All these qualities, make apartments like this popular, and potential deals can be closed easily in New York City. 3D Walkthrough Design Company creates masterpieces that help you in the journey of property investment.
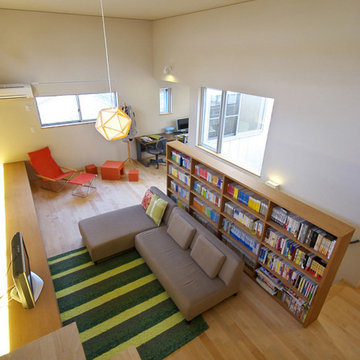
いろはの家(名古屋市)2階リビング
Ejemplo de salón tipo loft y blanco asiático de tamaño medio con paredes blancas, suelo de madera en tonos medios, papel pintado, televisor independiente y papel pintado
Ejemplo de salón tipo loft y blanco asiático de tamaño medio con paredes blancas, suelo de madera en tonos medios, papel pintado, televisor independiente y papel pintado
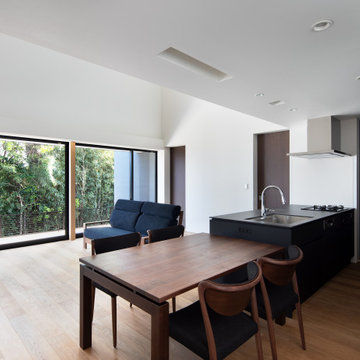
LDK
Modelo de salón tipo loft y blanco minimalista de tamaño medio con paredes blancas, suelo de contrachapado, televisor colgado en la pared, suelo marrón, papel pintado y papel pintado
Modelo de salón tipo loft y blanco minimalista de tamaño medio con paredes blancas, suelo de contrachapado, televisor colgado en la pared, suelo marrón, papel pintado y papel pintado
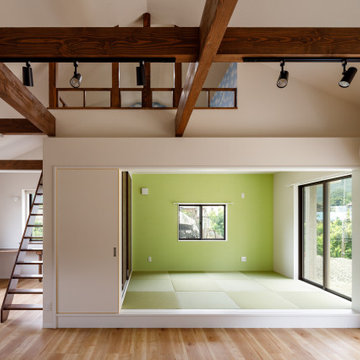
グリーンの映えるナチュラルな感じ
Foto de salón tipo loft y blanco campestre con paredes blancas, suelo de contrachapado, suelo beige, papel pintado y papel pintado
Foto de salón tipo loft y blanco campestre con paredes blancas, suelo de contrachapado, suelo beige, papel pintado y papel pintado
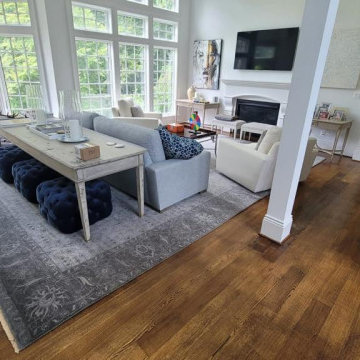
Foto de salón para visitas tipo loft moderno grande con paredes blancas, suelo de madera oscura, todas las chimeneas, marco de chimenea de hormigón, pared multimedia, suelo marrón, papel pintado y ladrillo
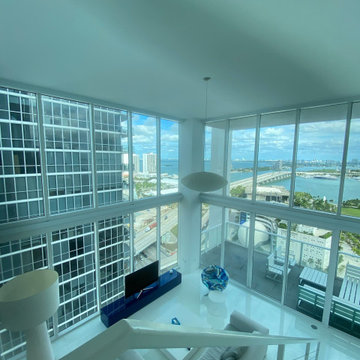
Interior Design , Furnishing and Accessorizing for an existing condo in 10 Museum in Miami, FL.
Diseño de salón tipo loft minimalista grande con paredes blancas, suelo de baldosas de porcelana, televisor independiente, suelo blanco y papel pintado
Diseño de salón tipo loft minimalista grande con paredes blancas, suelo de baldosas de porcelana, televisor independiente, suelo blanco y papel pintado
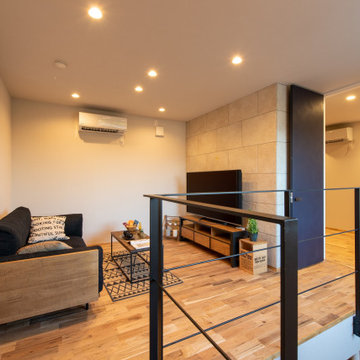
Imagen de salón tipo loft minimalista con paredes blancas, suelo de madera en tonos medios, televisor colgado en la pared, suelo beige, papel pintado y papel pintado
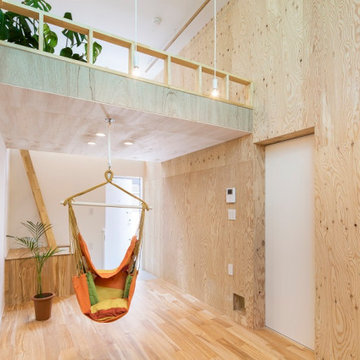
Foto de salón tipo loft y blanco nórdico grande con suelo de madera en tonos medios, suelo marrón, papel pintado, paredes marrones y madera
1