7.869 ideas para salones tipo loft con todas las televisiones
Filtrar por
Presupuesto
Ordenar por:Popular hoy
1 - 20 de 7869 fotos
Artículo 1 de 3

In the living room, floor to ceiling windows frame the space and create a bright and inviting feel. We introduced a palette of deep grey, blue, and rich cognac furniture that maintain a modern feel with their low profiles and clean lines.

Ejemplo de biblioteca en casa tipo loft urbana pequeña sin chimenea con paredes blancas, suelo de cemento, televisor retractable y suelo blanco
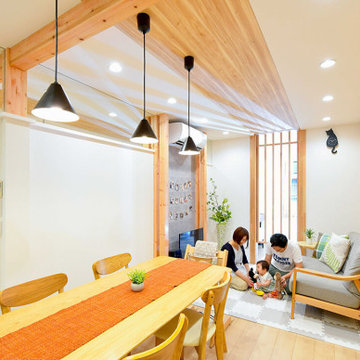
家全体の耐震性確保がベストだが予算内では難しいため、最も長く過ごし、かつ地震時に倒壊してはならない1階を耐震化。
増設した耐震壁から圧迫感を感じないよう鏡を使い、そこに映る映像や角度を計算し空間が連続しているよう演出した。
またルーバー建具を使い、家事中でも隣室の子どもの様子が覗え、かつ風と光が通り抜ける家とした。

This eclectic living room pays homage to a mix of Modern, Art Deco and Mid-Century Modern design styles through a coming together of mixed materials, contrasting shapes and bold linear and architectural elements.
Photo: Zeke Ruelas

Diseño de salón con barra de bar tipo loft y abovedado de estilo de casa de campo con paredes blancas, suelo de madera clara, televisor colgado en la pared y suelo marrón
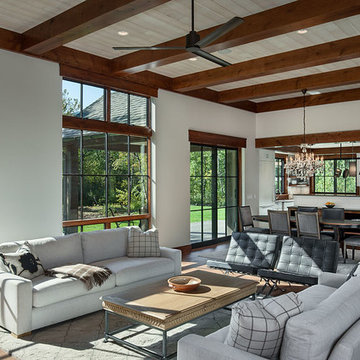
The living room receives natural light from two sides. Window shades are concealed behind the trim at the top of the windows.
Roger Wade photo.
Foto de salón tipo loft tradicional renovado de tamaño medio con paredes blancas, suelo de madera en tonos medios, todas las chimeneas, marco de chimenea de piedra, televisor retractable y suelo marrón
Foto de salón tipo loft tradicional renovado de tamaño medio con paredes blancas, suelo de madera en tonos medios, todas las chimeneas, marco de chimenea de piedra, televisor retractable y suelo marrón

Modern Home Remodel
Diseño de salón para visitas tipo loft actual grande con paredes blancas, suelo de madera clara, chimenea de doble cara, marco de chimenea de piedra, pared multimedia y suelo marrón
Diseño de salón para visitas tipo loft actual grande con paredes blancas, suelo de madera clara, chimenea de doble cara, marco de chimenea de piedra, pared multimedia y suelo marrón
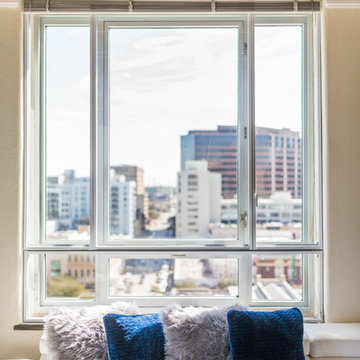
Modelo de salón tipo loft industrial pequeño sin chimenea con paredes beige, suelo de cemento, televisor colgado en la pared y suelo gris
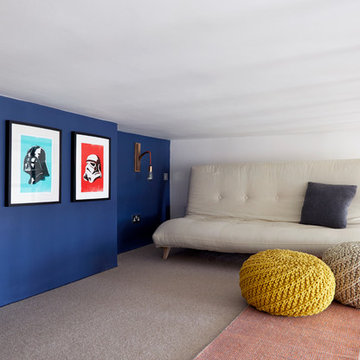
Anna Stathaki
This cosy mezzanine level is an extremely versatile space, with the ability to be used as a snug for listen to records, cinema space and as an extra bedroom for guests to stay.
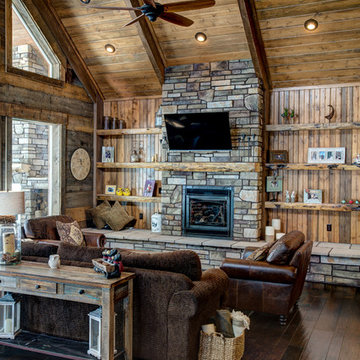
Imagen de salón tipo loft rústico grande con paredes marrones, suelo de madera oscura, todas las chimeneas, marco de chimenea de piedra y televisor colgado en la pared
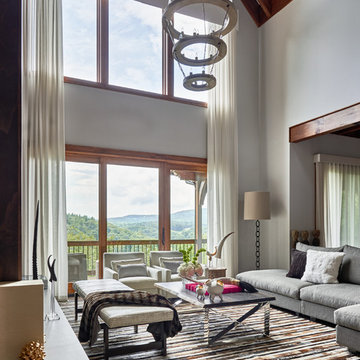
This beautiful MossCreek custom designed home is very unique in that it features the rustic styling that MossCreek is known for, while also including stunning midcentury interior details and elements. The clients wanted a mountain home that blended in perfectly with its surroundings, but also served as a reminder of their primary residence in Florida. Perfectly blended together, the result is another MossCreek home that accurately reflects a client's taste.
Custom Home Design by MossCreek.
Construction by Rick Riddle.
Photography by Dustin Peck Photography.
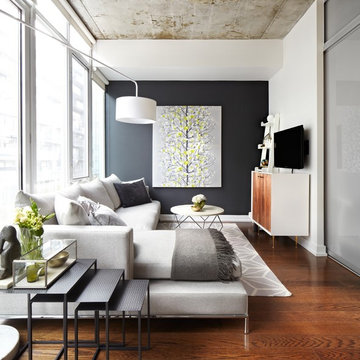
Modelo de salón tipo loft ecléctico pequeño con paredes blancas, televisor colgado en la pared y suelo de madera en tonos medios
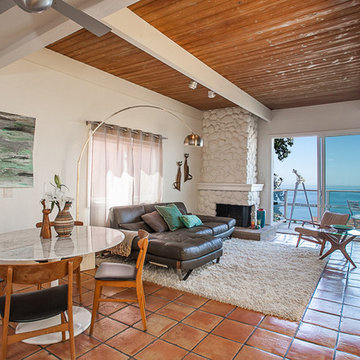
Foto de salón tipo loft retro de tamaño medio con paredes blancas, suelo de baldosas de terracota, chimenea de esquina y televisor independiente
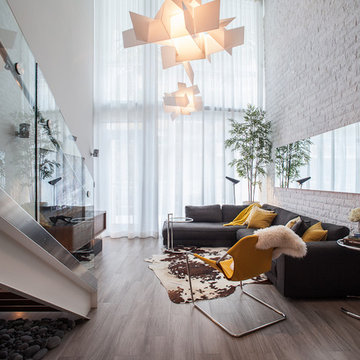
Tatiana Moreira
StyleHaus Design
Photo by: Emilio Collavino
Ejemplo de salón tipo loft moderno de tamaño medio sin chimenea con paredes blancas y televisor colgado en la pared
Ejemplo de salón tipo loft moderno de tamaño medio sin chimenea con paredes blancas y televisor colgado en la pared
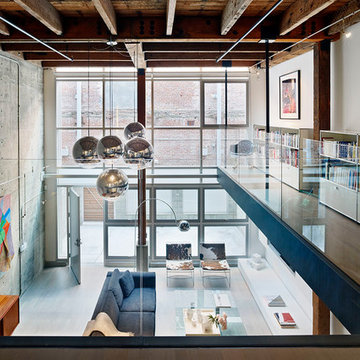
Bruce Damonte
Foto de biblioteca en casa tipo loft urbana pequeña con paredes blancas, suelo de madera clara y pared multimedia
Foto de biblioteca en casa tipo loft urbana pequeña con paredes blancas, suelo de madera clara y pared multimedia
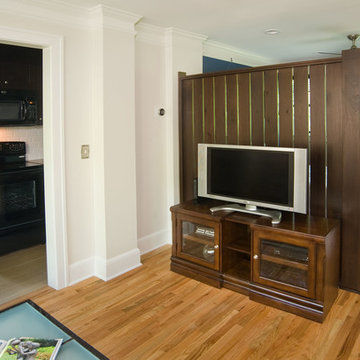
www.terrygreene.com
Imagen de salón tipo loft tradicional con paredes grises, suelo de madera clara y televisor independiente
Imagen de salón tipo loft tradicional con paredes grises, suelo de madera clara y televisor independiente
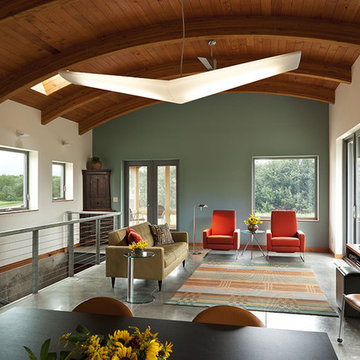
Imagen de salón tipo loft contemporáneo con paredes verdes, televisor colgado en la pared y alfombra

Imagen de salón tipo loft y abovedado clásico grande con paredes blancas, suelo de madera en tonos medios, todas las chimeneas, marco de chimenea de piedra, televisor retractable, suelo marrón y panelado

A substantial fireplace wall of Cambrian black leathered granite and travertine in the living room echoes the stone massing elements of the home's exterior architecture.
Project Details // Razor's Edge
Paradise Valley, Arizona
Architecture: Drewett Works
Builder: Bedbrock Developers
Interior design: Holly Wright Design
Landscape: Bedbrock Developers
Photography: Jeff Zaruba
Faux plants: Botanical Elegance
Black fireplace wall: The Stone Collection
Travertine walls: Cactus Stone
Porcelain flooring: Facings of America
https://www.drewettworks.com/razors-edge/

Kitchenette/Office/ Living space with loft above accessed via a ladder. The bookshelf has an integrated stained wood desk/dining table that can fold up and serves as sculptural artwork when the desk is not in use.
Photography: Gieves Anderson Noble Johnson Architects was honored to partner with Huseby Homes to design a Tiny House which was displayed at Nashville botanical garden, Cheekwood, for two weeks in the spring of 2021. It was then auctioned off to benefit the Swan Ball. Although the Tiny House is only 383 square feet, the vaulted space creates an incredibly inviting volume. Its natural light, high end appliances and luxury lighting create a welcoming space.
7.869 ideas para salones tipo loft con todas las televisiones
1