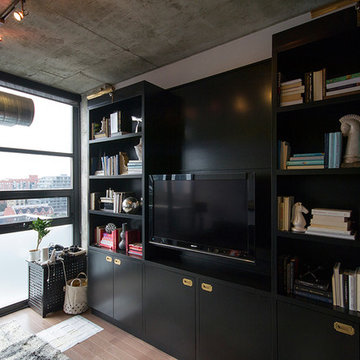874 ideas para salones tipo loft
Filtrar por
Presupuesto
Ordenar por:Popular hoy
1 - 20 de 874 fotos
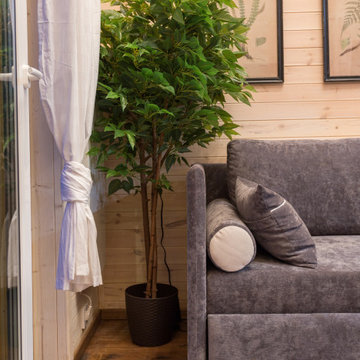
На второй уровень ведет чердачная лестница разработанная специально для этого проекта.
Foto de salón tipo loft nórdico pequeño con paredes blancas, estufa de leña, marco de chimenea de metal, televisor colgado en la pared y suelo marrón
Foto de salón tipo loft nórdico pequeño con paredes blancas, estufa de leña, marco de chimenea de metal, televisor colgado en la pared y suelo marrón
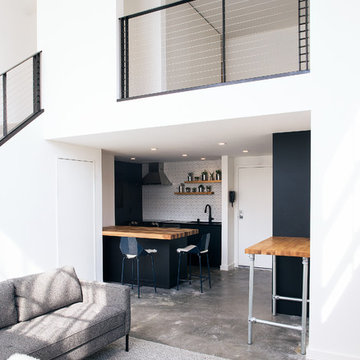
SF Mission District Loft Renovation -- Entry, Living, Kitchen, & Loft
Modelo de salón tipo loft actual pequeño con paredes blancas, suelo de cemento y suelo gris
Modelo de salón tipo loft actual pequeño con paredes blancas, suelo de cemento y suelo gris
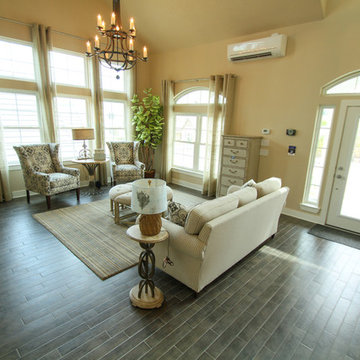
Imagen de salón para visitas tipo loft marinero pequeño sin chimenea con suelo de baldosas de porcelana
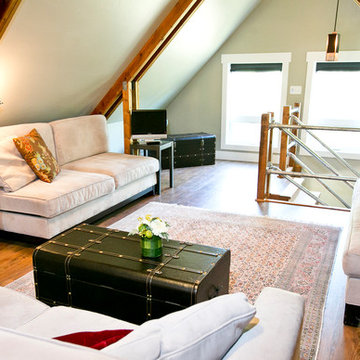
Photo by Bozeman Daily Chronicle - Adrian Sanchez-Gonzales
*Plenty of rooms under the eaves for 2 sectional pieces doubling as twin beds
* One sectional piece doubles as headboard for a (hidden King size bed).
* Storage chests double as coffee tables.
* Laminate floors
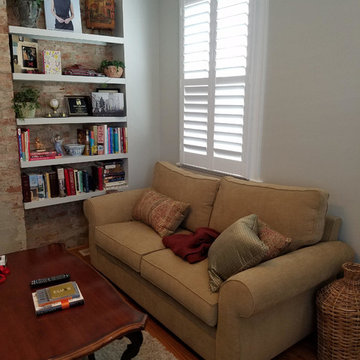
Two panel shutter with a three sided L-frame. This shutter has 2.5" louvers, divider rail and hidden tilt.
Imagen de salón para visitas tipo loft contemporáneo pequeño con paredes beige, suelo de madera en tonos medios y suelo marrón
Imagen de salón para visitas tipo loft contemporáneo pequeño con paredes beige, suelo de madera en tonos medios y suelo marrón
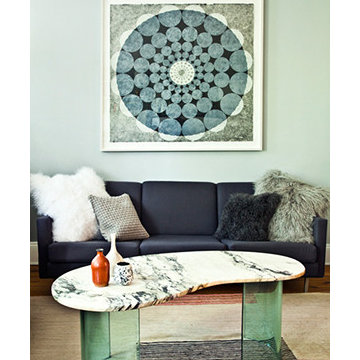
Robert Farrell
Foto de biblioteca en casa tipo loft bohemia de tamaño medio con paredes grises, suelo de madera clara, todas las chimeneas y marco de chimenea de ladrillo
Foto de biblioteca en casa tipo loft bohemia de tamaño medio con paredes grises, suelo de madera clara, todas las chimeneas y marco de chimenea de ladrillo

Modelo de salón tipo loft industrial pequeño con paredes multicolor, suelo de madera clara, televisor colgado en la pared y suelo beige

Imagen de salón para visitas tipo loft contemporáneo grande sin chimenea con paredes marrones, suelo de madera oscura, televisor colgado en la pared, suelo gris y panelado
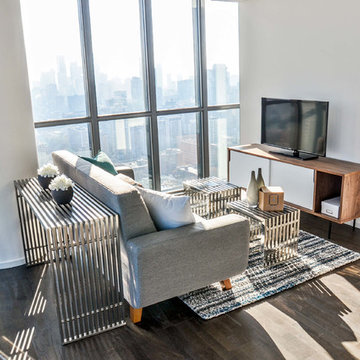
Our client wanted to sell his condo as a furnished unit. We were provided a floorplan of the unit, and we selected a furniture package that will fit well with the style and space of each room. This living room uses walnut, grey, chrome and oceanic accent colours. The staging service was an additional request from the client.
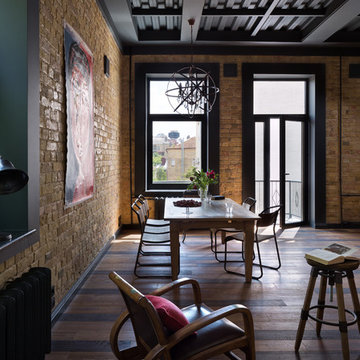
Андрей Авдеенко
Foto de biblioteca en casa tipo loft urbana de tamaño medio con suelo de madera en tonos medios y televisor colgado en la pared
Foto de biblioteca en casa tipo loft urbana de tamaño medio con suelo de madera en tonos medios y televisor colgado en la pared
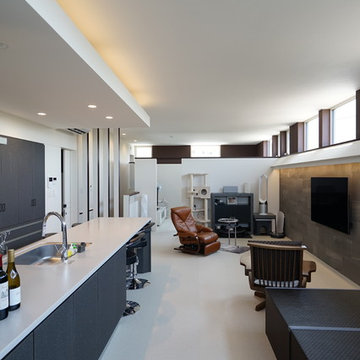
#ガレージハウス 札幌 #二世帯住宅 札幌 #ドッグラン 札幌 #ペット共生 札幌 #カーポート 札幌 #キャンピングカー 札幌 #ハイサイド #コーナー窓 #おしゃれ #かっこいい #コンクリート打ち放し 札幌
Diseño de salón tipo loft moderno pequeño con suelo gris
Diseño de salón tipo loft moderno pequeño con suelo gris
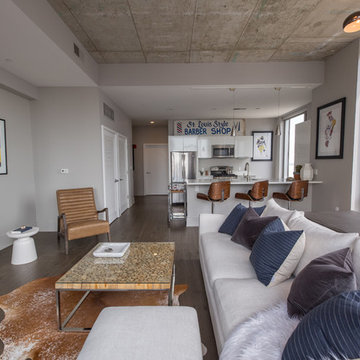
Open Concept Plan, Great for Entertaining
Modelo de salón tipo loft urbano pequeño con paredes grises, suelo laminado y televisor independiente
Modelo de salón tipo loft urbano pequeño con paredes grises, suelo laminado y televisor independiente
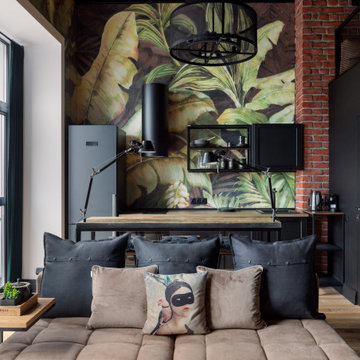
Imagen de salón tipo loft urbano pequeño con paredes multicolor, suelo de madera clara, televisor colgado en la pared y suelo beige
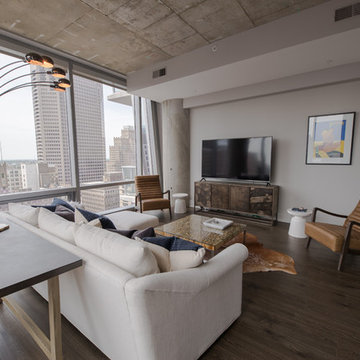
Detail & Functional Focused Living Room & Desk Space
Diseño de salón tipo loft industrial pequeño con paredes grises, suelo laminado y televisor independiente
Diseño de salón tipo loft industrial pequeño con paredes grises, suelo laminado y televisor independiente
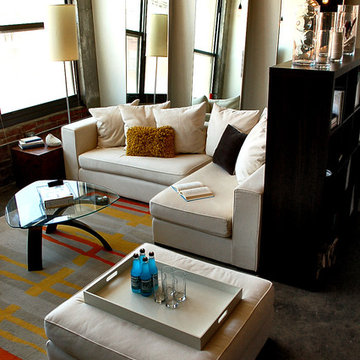
Urban Loft
Kansas City, MO
- Modern Design
- Concrete Floor
- Exposed Lighting
- Warm Texture
Modelo de salón tipo loft moderno pequeño con paredes grises y suelo de cemento
Modelo de salón tipo loft moderno pequeño con paredes grises y suelo de cemento
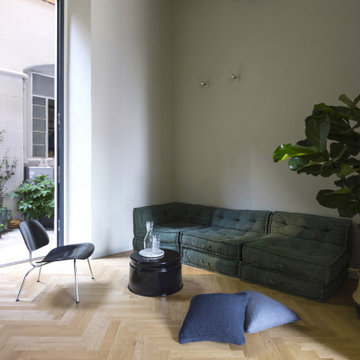
Modelo de salón tipo loft nórdico de tamaño medio con paredes verdes, suelo de madera clara y suelo beige
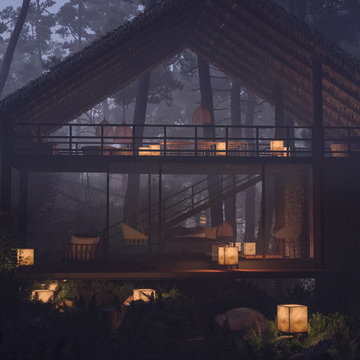
Hidden away amidst the wilderness in the outskirts of the central province of Sri Lanka, is a modern take of a lightweight timber Eco-Cottage consisting of 2 living levels. The cottage takes up a mere footprint of 500 square feet of land, and the structure is raised above ground level and held by stilts, reducing the disturbance to the fauna and flora. The entrance to the cottage is across a suspended timber bridge hanging over the ground cover. The timber planks are spaced apart to give a delicate view of the green living belt below.
Even though an H-iron framework is used for the formation of the shell, it is finished with earthy toned materials such as timber flooring, timber cladded ceiling and trellis, feature rock walls and a hay-thatched roof.
The bedroom and the open washroom is placed on the ground level closer to the natural ground cover filled with delicate living things to make the sleeper or the user of the space feel more in one with nature, and the use of sheer glass around the bedroom further enhances the experience of living outdoors with the luxuries of indoor living.
The living and dining spaces are on the upper deck level. The steep set roof hangs over the spaces giving ample shelter underneath. The living room and dining spaces are fully open to nature with a minimal handrail to determine the usable space from the outdoors. The cottage is lit up by the use of floor lanterns made up of pale cloth, again maintaining the minimal disturbance to the surroundings.
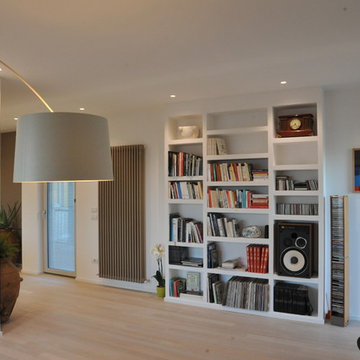
© Roberto Dominici
Foto de salón tipo loft minimalista de tamaño medio con paredes blancas y suelo de madera clara
Foto de salón tipo loft minimalista de tamaño medio con paredes blancas y suelo de madera clara
874 ideas para salones tipo loft
1
