136.759 ideas para salones
Filtrar por
Presupuesto
Ordenar por:Popular hoy
381 - 400 de 136.759 fotos
Artículo 1 de 2

Going up the Victorian front stair you enter Unit B at the second floor which opens to a flexible living space - previously there was no interior stair access to all floors so part of the task was to create a stairway that joined three floors together - so a sleek new stair tower was added.
Photo Credit: John Sutton Photography
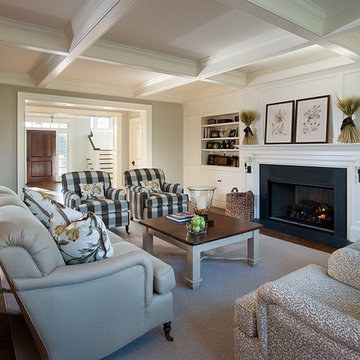
Photos from a custom-designed home in Newtown Square, PA from McIntyre Capron & Associates, Architects.
Photo Credits: Jay Greene
Imagen de salón para visitas cerrado tradicional grande con paredes blancas, todas las chimeneas, pared multimedia, moqueta, marco de chimenea de piedra y suelo gris
Imagen de salón para visitas cerrado tradicional grande con paredes blancas, todas las chimeneas, pared multimedia, moqueta, marco de chimenea de piedra y suelo gris

Modelo de biblioteca en casa cerrada tradicional grande sin televisor con suelo de madera en tonos medios, chimenea de doble cara y marco de chimenea de yeso
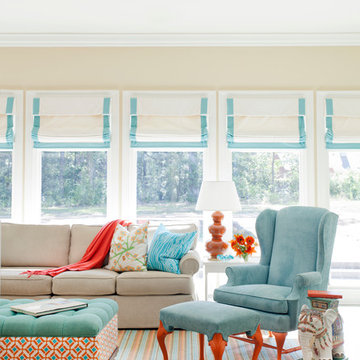
Photography - Nancy Nolan
Walls are Sherwin Williams Believable Buff
Ejemplo de salón abierto tradicional de tamaño medio con paredes beige y alfombra
Ejemplo de salón abierto tradicional de tamaño medio con paredes beige y alfombra
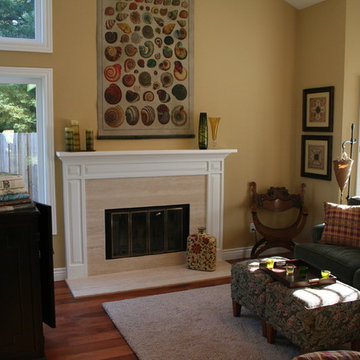
Formal fireplace with Diano Reale marble with white painted mantle, cherry wood floors
Ejemplo de salón para visitas abierto tradicional de tamaño medio sin televisor con suelo de madera en tonos medios, paredes amarillas, todas las chimeneas y marco de chimenea de madera
Ejemplo de salón para visitas abierto tradicional de tamaño medio sin televisor con suelo de madera en tonos medios, paredes amarillas, todas las chimeneas y marco de chimenea de madera

Established in 1895 as a warehouse for the spice trade, 481 Washington was built to last. With its 25-inch-thick base and enchanting Beaux Arts facade, this regal structure later housed a thriving Hudson Square printing company. After an impeccable renovation, the magnificent loft building’s original arched windows and exquisite cornice remain a testament to the grandeur of days past. Perfectly anchored between Soho and Tribeca, Spice Warehouse has been converted into 12 spacious full-floor lofts that seamlessly fuse old-world character with modern convenience.
Steps from the Hudson River, Spice Warehouse is within walking distance of renowned restaurants, famed art galleries, specialty shops and boutiques. With its golden sunsets and outstanding facilities, this is the ideal destination for those seeking the tranquil pleasures of the Hudson River waterfront.
Expansive private floor residences were designed to be both versatile and functional, each with 3- to 4-bedrooms, 3 full baths, and a home office. Several residences enjoy dramatic Hudson River views.
This open space has been designed to accommodate a perfect Tribeca city lifestyle for entertaining, relaxing and working.
This living room design reflects a tailored “old-world” look, respecting the original features of the Spice Warehouse. With its high ceilings, arched windows, original brick wall and iron columns, this space is a testament of ancient time and old world elegance.
The design choices are a combination of neutral, modern finishes such as the Oak natural matte finish floors and white walls, white shaker style kitchen cabinets, combined with a lot of texture found in the brick wall, the iron columns and the various fabrics and furniture pieces finishes used throughout the space and highlighted by a beautiful natural light brought in through a wall of arched windows.
The layout is open and flowing to keep the feel of grandeur of the space so each piece and design finish can be admired individually.
As soon as you enter, a comfortable Eames lounge chair invites you in, giving her back to a solid brick wall adorned by the “cappuccino” art photography piece by Francis Augustine and surrounded by flowing linen taupe window drapes and a shiny cowhide rug.
The cream linen sectional sofa takes center stage, with its sea of textures pillows, giving it character, comfort and uniqueness. The living room combines modern lines such as the Hans Wegner Shell chairs in walnut and black fabric with rustic elements such as this one of a kind Indonesian antique coffee table, giant iron antique wall clock and hand made jute rug which set the old world tone for an exceptional interior.
Photography: Francis Augustine
Expansive private floor residences were designed to be both versatile and functional, each with 3 to 4 bedrooms, 3 full baths, and a home office. Several residences enjoy dramatic Hudson River views.
This open space has been designed to accommodate a perfect Tribeca city lifestyle for entertaining, relaxing and working.
This living room design reflects a tailored “old world” look, respecting the original features of the Spice Warehouse. With its high ceilings, arched windows, original brick wall and iron columns, this space is a testament of ancient time and old world elegance.
The design choices are a combination of neutral, modern finishes such as the Oak natural matte finish floors and white walls, white shaker style kitchen cabinets, combined with a lot of texture found in the brick wall, the iron columns and the various fabrics and furniture pieces finishes used thorughout the space and highlited by a beautiful natural light brought in through a wall of arched windows.
The layout is open and flowing to keep the feel of grandeur of the space so each piece and design finish can be admired individually.
As soon as you enter, a comfortable Eames Lounge chair invites you in, giving her back to a solid brick wall adorned by the “cappucino” art photography piece by Francis Augustine and surrounded by flowing linen taupe window drapes and a shiny cowhide rug.
The cream linen sectional sofa takes center stage, with its sea of textures pillows, giving it character, comfort and uniqueness. The living room combines modern lines such as the Hans Wegner Shell chairs in walnut and black fabric with rustic elements such as this one of a kind Indonesian antique coffee table, giant iron antique wall clock and hand made jute rug which set the old world tone for an exceptional interior.
Photography: Francis Augustine

Photo by Will Austin
Foto de salón para visitas abierto de estilo americano de tamaño medio sin televisor con suelo de madera en tonos medios, estufa de leña, paredes marrones, marco de chimenea de metal y suelo marrón
Foto de salón para visitas abierto de estilo americano de tamaño medio sin televisor con suelo de madera en tonos medios, estufa de leña, paredes marrones, marco de chimenea de metal y suelo marrón
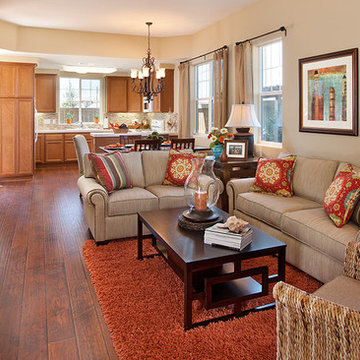
photography by Jim Bartsch. Making use of a long narrow living/dining and kitchen space.
Diseño de salón cerrado actual pequeño con paredes beige, todas las chimeneas, suelo de madera oscura, marco de chimenea de yeso y televisor colgado en la pared
Diseño de salón cerrado actual pequeño con paredes beige, todas las chimeneas, suelo de madera oscura, marco de chimenea de yeso y televisor colgado en la pared

© Tom McConnell Photography
Ejemplo de salón gris y negro actual pequeño con paredes grises y suelo de madera en tonos medios
Ejemplo de salón gris y negro actual pequeño con paredes grises y suelo de madera en tonos medios

Living Room-Sophisticated Salon
The living room has been transformed into a Sophisticated Salon suited to reading and reflection, intimate dinners and cocktail parties. A seductive suede daybed and tailored silk and denim drapery panels usher in the new age of elegance
Jane extended the visual height of the French Doors in the living room by topping them with half-round mirrors. A large rose-color ottoman radiates warmth
The furnishings used for this living room include a daybed, upholstered chairs, a sleek banquette with dining table, a bench, ceramic stools and an upholstered ottoman ... but no sofa anywhere. The designer wrote in her description that the living room has been transformed into a "sophisticated salon suited to reading and reflection, intimate dinners and cocktail parties." I'm a big fan of furnishing a room to support the way you want to live in it.
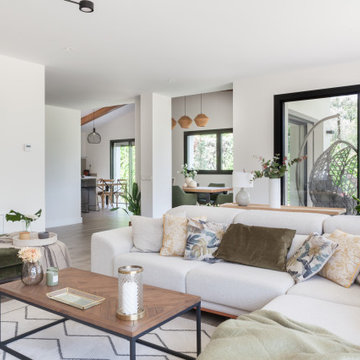
Ejemplo de salón abierto contemporáneo de tamaño medio con paredes blancas, suelo de baldosas de porcelana, chimeneas suspendidas, marco de chimenea de metal, televisor colgado en la pared y suelo marrón
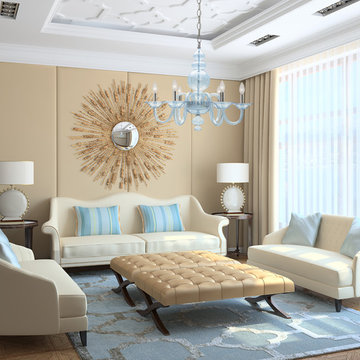
The Harper Collection has a very traditional design flare, but paired with an ice blue translucent glass body helps to create a sense of contemporary edge. The glossy ice blue glass is cool and modern to match contemporary settings, yet elegant enough to blend with any home decor. For a more modern flare, use the chrome metal candle sleeves. For a more traditional decor, use the white candle sleeves. Both the chrome and white candle sleeves are included with each fixture. Also offered in a neutral cognac colored glass for a more subtle approach.

Casual yet refined living room with custom built-in, custom hidden bar, coffered ceiling, custom storage, picture lights. Natural elements.
Modelo de salón con barra de bar abierto costero grande con paredes blancas, casetón y suelo de madera en tonos medios
Modelo de salón con barra de bar abierto costero grande con paredes blancas, casetón y suelo de madera en tonos medios

The centerpiece of this living room is the 2 sided fireplace, shared with the Sunroom. The coffered ceilings help define the space within the Great Room concept and the neutral furniture with pops of color help give the area texture and character. The stone on the fireplace is called Blue Mountain and was over-grouted in white. The concealed fireplace rises from inside the floor to fill in the space on the left of the fireplace while in use.

Location: Denver, CO, USA
Dado designed this 4,000 SF condo from top to bottom. A full-scale buildout was required, with custom fittings throughout. The brief called for design solutions that catered to both the client’s desire for comfort and easy functionality, along with a modern aesthetic that could support their bold and colorful art collection.
The name of the game - calm modernism. Neutral colors and natural materials were used throughout.
"After a couple of failed attempts with other design firms we were fortunate to find Megan Moore. We were looking for a modern, somewhat minimalist design for our newly built condo in Cherry Creek North. We especially liked Megan’s approach to design: specifically to look at the entire space and consider its flow from every perspective. Megan is a gifted designer who understands the needs of her clients. She spent considerable time talking to us to fully understand what we wanted. Our work together felt like a collaboration and partnership. We always felt engaged and informed. We also appreciated the transparency with product selection and pricing.
Megan brought together a talented team of artisans and skilled craftsmen to complete the design vision. From wall coverings to custom furniture pieces we were always impressed with the quality of the workmanship. And, we were never surprised about costs or timing.
We’ve gone back to Megan several times since our first project together. Our condo is now a Zen-like place of calm and beauty that we enjoy every day. We highly recommend Megan as a designer."
Dado Interior Design
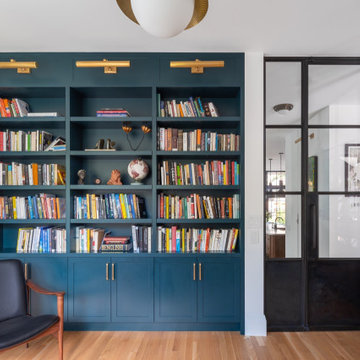
Imagen de biblioteca en casa cerrada tradicional renovada de tamaño medio sin televisor con paredes blancas, suelo de madera en tonos medios y suelo marrón

Foto de salón abierto actual de tamaño medio con suelo de baldosas de cerámica, estufa de leña, marco de chimenea de baldosas y/o azulejos, suelo beige, bandeja y boiserie
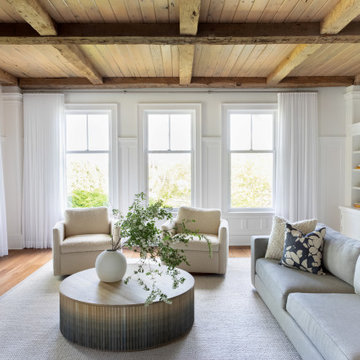
Interior Design - Custom millwork & custom furniture design, interior design & art curation by Chango & Co.
Modelo de salón para visitas cerrado tradicional grande con paredes blancas, suelo de madera oscura, todas las chimeneas, marco de chimenea de piedra, televisor independiente y suelo marrón
Modelo de salón para visitas cerrado tradicional grande con paredes blancas, suelo de madera oscura, todas las chimeneas, marco de chimenea de piedra, televisor independiente y suelo marrón
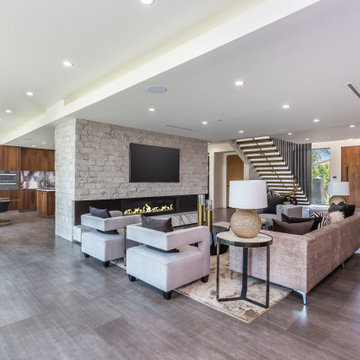
Foto de salón para visitas abierto contemporáneo grande con paredes beige, suelo de madera clara, chimenea lineal, marco de chimenea de piedra, televisor colgado en la pared y suelo gris
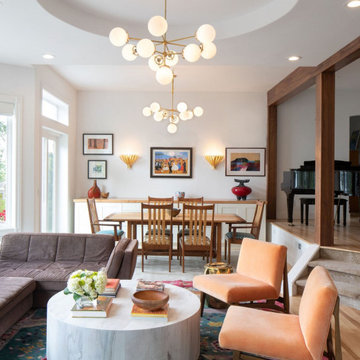
View through the great room showing the designated dining room space, with reupholstered chairs, new rug, new custom buffet with fir top, updated lighting plan with sconces and custom chandeliers, maple wrap on the beam and posts, and new wood flooring.
136.759 ideas para salones
20