1.074 ideas para salones turquesas
Filtrar por
Presupuesto
Ordenar por:Popular hoy
1 - 20 de 1074 fotos
Artículo 1 de 3

Seashell Oak Hardwood – The Ventura Hardwood Flooring Collection is contemporary and designed to look gently aged and weathered, while still being durable and stain resistant. Hallmark Floor’s 2mm slice-cut style, combined with a wire brushed texture applied by hand, offers a truly natural look for contemporary living.

This living room renovation features a transitional style with a nod towards Tudor decor. The living room has to serve multiple purposes for the family, including entertaining space, family-together time, and even game-time for the kids. So beautiful case pieces were chosen to house games and toys, the TV was concealed in a custom built-in cabinet and a stylish yet durable round hammered brass coffee table was chosen to stand up to life with children. This room is both functional and gorgeous! Curated Nest Interiors is the only Westchester, Brooklyn & NYC full-service interior design firm specializing in family lifestyle design & decor.

The unexpected accents of copper, gold and peach work beautifully with the neutral corner sofa suite.
Foto de salón tradicional renovado de tamaño medio con paredes beige, suelo negro, marco de chimenea de piedra y casetón
Foto de salón tradicional renovado de tamaño medio con paredes beige, suelo negro, marco de chimenea de piedra y casetón
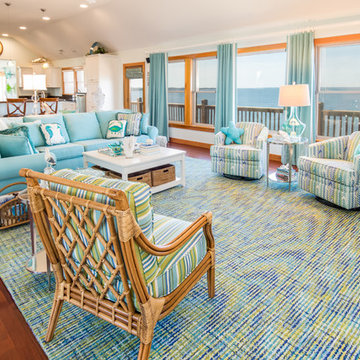
Ejemplo de salón abierto costero grande con paredes azules, suelo de madera en tonos medios, chimenea de esquina, marco de chimenea de piedra, televisor colgado en la pared y suelo marrón

Foto de salón abierto contemporáneo grande con paredes blancas, chimenea lineal, marco de chimenea de baldosas y/o azulejos, televisor colgado en la pared, suelo gris y suelo de baldosas de cerámica
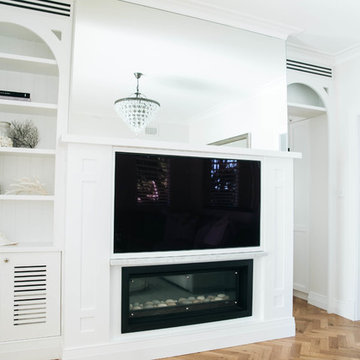
Foto de salón tradicional de tamaño medio con paredes blancas, suelo de madera en tonos medios, chimenea lineal y marco de chimenea de madera

Builder: John Kraemer & Sons | Building Architecture: Charlie & Co. Design | Interiors: Martha O'Hara Interiors | Photography: Landmark Photography
Foto de salón abierto tradicional renovado de tamaño medio con paredes grises, suelo de madera clara, todas las chimeneas, marco de chimenea de piedra, televisor colgado en la pared y suelo marrón
Foto de salón abierto tradicional renovado de tamaño medio con paredes grises, suelo de madera clara, todas las chimeneas, marco de chimenea de piedra, televisor colgado en la pared y suelo marrón
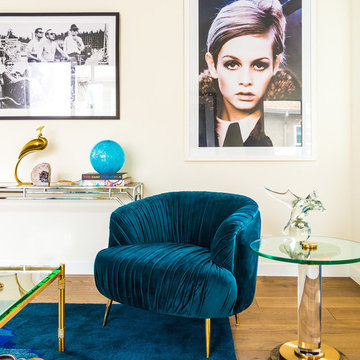
Imagen de salón cerrado tradicional renovado de tamaño medio sin chimenea y televisor con paredes blancas, suelo de madera en tonos medios y suelo beige

This is the Catio designed for my clients 5 adopted kitties with issues. She came to me to install a vestibule between her garage and the family room which were not connected. I designed that area and when she also wanted to take the room she was currently using as the littler box room into a library I came up with using the extra space next to the new vestibule for the cats. The living room contains a custom tree with 5 cat beds, a chair for people to sit in and the sofa tunnel I designed for them to crawl through and hide in. I designed steps that they can use to climb up to the wooden bridge so they can look at the birds eye to eye out in the garden. My client is an artist and painted portraits of the cats that are on the walls. We installed a door with a frosted window and a hole cut in the bottom which leads into another room which is strictly the litter room. we have lots of storage and two Litter Robots that are enough to take care of all their needs. I installed a functional transom window that she can keep open for fresh air. We also installed a mini split air conditioner if they are in there when it is hot. They all seem to love it! They live in the rest of the house and this room is only used if the client is entertaining so she doesn't have to worry about them getting out. It is attached to the family room which is shown here in the foreground, so they can keep an eye on us while we keep an eye on them.
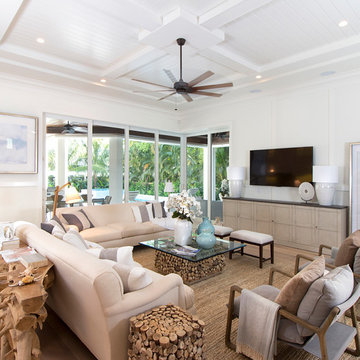
Exterior photo of custom design by South Florida Design, City of Naples, FL. Photo Credit to Mario Menchaca/South Florida Design.
Diseño de salón tradicional renovado grande con paredes blancas, suelo de madera clara y televisor colgado en la pared
Diseño de salón tradicional renovado grande con paredes blancas, suelo de madera clara y televisor colgado en la pared
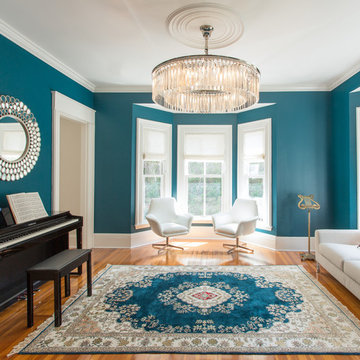
Eric Roth
Ejemplo de salón con rincón musical cerrado tradicional renovado de tamaño medio sin chimenea con paredes azules, suelo de madera en tonos medios y alfombra
Ejemplo de salón con rincón musical cerrado tradicional renovado de tamaño medio sin chimenea con paredes azules, suelo de madera en tonos medios y alfombra
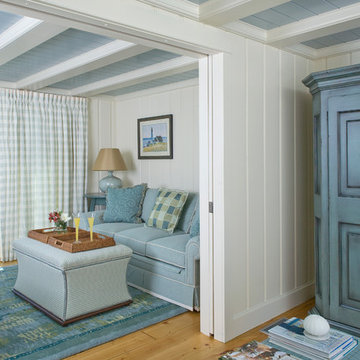
Photo Credit: Joseph St. Pierre
Ejemplo de salón abierto costero pequeño con paredes beige y suelo de madera clara
Ejemplo de salón abierto costero pequeño con paredes beige y suelo de madera clara

This remodel of a mid century gem is located in the town of Lincoln, MA a hot bed of modernist homes inspired by Gropius’ own house built nearby in the 1940’s. By the time the house was built, modernism had evolved from the Gropius era, to incorporate the rural vibe of Lincoln with spectacular exposed wooden beams and deep overhangs.
The design rejects the traditional New England house with its enclosing wall and inward posture. The low pitched roofs, open floor plan, and large windows openings connect the house to nature to make the most of its rural setting.
Photo by: Nat Rea Photography

This elegant expression of a modern Colorado style home combines a rustic regional exterior with a refined contemporary interior. The client's private art collection is embraced by a combination of modern steel trusses, stonework and traditional timber beams. Generous expanses of glass allow for view corridors of the mountains to the west, open space wetlands towards the south and the adjacent horse pasture on the east.
Builder: Cadre General Contractors
http://www.cadregc.com
Interior Design: Comstock Design
http://comstockdesign.com
Photograph: Ron Ruscio Photography
http://ronrusciophotography.com/
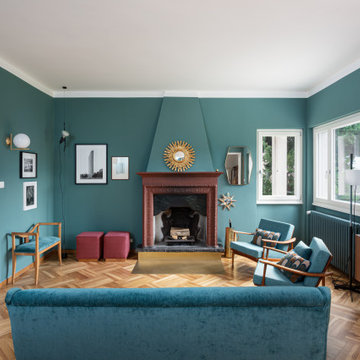
Living: pavimento originale in quadrotti di rovere massello; arredo vintage unito ad arredi disegnati su misura (panca e mobile bar) Tavolo in vetro con gambe anni 50; sedie da regista; divano anni 50 con nuovo tessuto blu/verde in armonia con il colore blu/verde delle pareti. Poltroncine anni 50 danesi; camino originale. Lampada tavolo originale Albini.

Modern rustic pool table installed in a client's lounge.
Imagen de salón cerrado minimalista grande con paredes blancas, suelo de baldosas de porcelana, televisor colgado en la pared, suelo negro y billar
Imagen de salón cerrado minimalista grande con paredes blancas, suelo de baldosas de porcelana, televisor colgado en la pared, suelo negro y billar
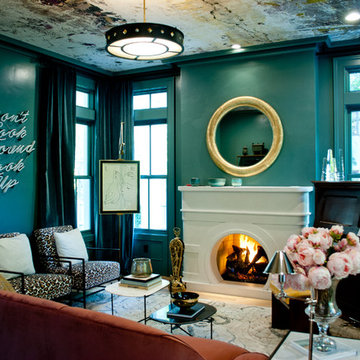
Round fireplace, piano, curtains ,
Modelo de salón para visitas cerrado ecléctico de tamaño medio sin televisor con paredes verdes, suelo de madera clara, todas las chimeneas y marco de chimenea de yeso
Modelo de salón para visitas cerrado ecléctico de tamaño medio sin televisor con paredes verdes, suelo de madera clara, todas las chimeneas y marco de chimenea de yeso
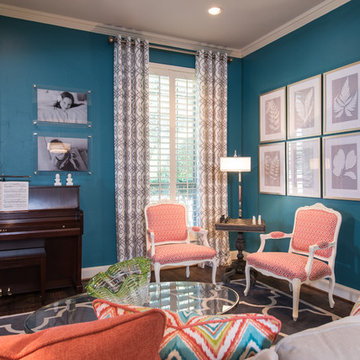
This transitional living room and dining room space was designed to be used by an active family. We used furniture that would create a casual sophisticated space for reading, listening to music and playing games together as a family.
Michael Hunter Photography

This grand and historic home renovation transformed the structure from the ground up, creating a versatile, multifunctional space. Meticulous planning and creative design brought the client's vision to life, optimizing functionality throughout.
This living room exudes luxury with plush furnishings, inviting seating, and a striking fireplace adorned with art. Open shelving displays curated decor, adding to the room's thoughtful design.
---
Project by Wiles Design Group. Their Cedar Rapids-based design studio serves the entire Midwest, including Iowa City, Dubuque, Davenport, and Waterloo, as well as North Missouri and St. Louis.
For more about Wiles Design Group, see here: https://wilesdesigngroup.com/
To learn more about this project, see here: https://wilesdesigngroup.com/st-louis-historic-home-renovation

Imagen de biblioteca en casa abierta vintage de tamaño medio sin chimenea con paredes blancas, suelo de madera clara, televisor retractable, suelo marrón y papel pintado
1.074 ideas para salones turquesas
1