Salones
Ordenar por:Popular hoy
1 - 20 de 422 fotos

Foster Associates Architects
Foto de salón para visitas abierto actual extra grande sin televisor con parades naranjas, suelo de pizarra, todas las chimeneas, marco de chimenea de piedra y suelo marrón
Foto de salón para visitas abierto actual extra grande sin televisor con parades naranjas, suelo de pizarra, todas las chimeneas, marco de chimenea de piedra y suelo marrón

Designed in sharp contrast to the glass walled living room above, this space sits partially underground. Precisely comfy for movie night.
Imagen de salón cerrado rural grande con paredes beige, suelo de pizarra, todas las chimeneas, marco de chimenea de metal, televisor colgado en la pared, suelo negro, madera y madera
Imagen de salón cerrado rural grande con paredes beige, suelo de pizarra, todas las chimeneas, marco de chimenea de metal, televisor colgado en la pared, suelo negro, madera y madera

http://www.A dramatic chalet made of steel and glass. Designed by Sandler-Kilburn Architects, it is awe inspiring in its exquisitely modern reincarnation. Custom walnut cabinets frame the kitchen, a Tulikivi soapstone fireplace separates the space, a stainless steel Japanese soaking tub anchors the master suite. For the car aficionado or artist, the steel and glass garage is a delight and has a separate meter for gas and water. Set on just over an acre of natural wooded beauty adjacent to Mirrormont.
Fred Uekert-FJU Photo
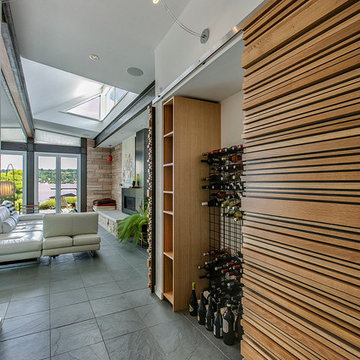
Wine storage worked into a Hall Closet.
Ejemplo de salón retro pequeño con suelo de pizarra
Ejemplo de salón retro pequeño con suelo de pizarra
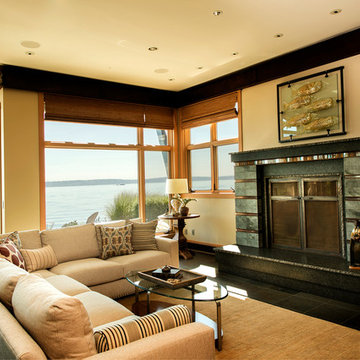
Material like grass shades at the window help to add texture and bring the natural elements in.
Imagen de salón para visitas abierto marinero de tamaño medio sin televisor con paredes beige, suelo de pizarra, todas las chimeneas, marco de chimenea de baldosas y/o azulejos y suelo gris
Imagen de salón para visitas abierto marinero de tamaño medio sin televisor con paredes beige, suelo de pizarra, todas las chimeneas, marco de chimenea de baldosas y/o azulejos y suelo gris
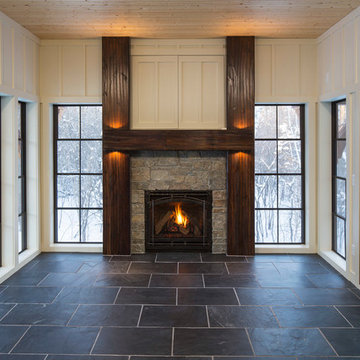
Hartman Homes Spring Parade 2013
Modelo de salón para visitas cerrado clásico de tamaño medio sin televisor con paredes blancas, suelo de pizarra, todas las chimeneas y marco de chimenea de piedra
Modelo de salón para visitas cerrado clásico de tamaño medio sin televisor con paredes blancas, suelo de pizarra, todas las chimeneas y marco de chimenea de piedra
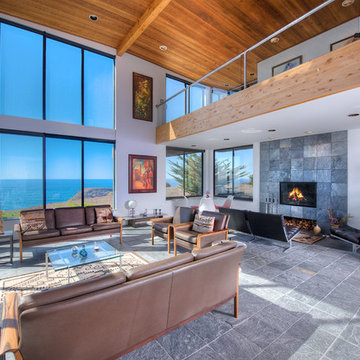
Sea Arches is a stunning modern architectural masterpiece, perched atop an eleven-acre peninsular promontory rising 160 feet above the Pacific Ocean on northern California’s spectacular Mendocino coast. Surrounded by the ocean on 3 sides and presiding over unparalleled vistas of sea and surf, Sea Arches includes 2,000 feet of ocean frontage, as well as beaches that extend some 1,300 feet. This one-of-a-kind property also includes one of the famous Elk Sea Stacks, a grouping of remarkable ancient rock outcroppings that tower above the Pacific, and add a powerful and dramatic element to the coastal scenery. Integrated gracefully into its spectacular setting, Sea Arches is set back 500 feet from the Pacific Coast Hwy and is completely screened from public view by more than 400 Monterey cypress trees. Approached by a winding, tree-lined drive, the main house and guesthouse include over 4,200 square feet of modern living space with four bedrooms, two mezzanines, two mini-lofts, and five full bathrooms. All rooms are spacious and the hallways are extra-wide. A cantilevered, raised deck off the living-room mezzanine provides a stunningly close approach to the ocean. Walls of glass invite views of the enchanting scenery in every direction: north to the Elk Sea Stacks, south to Point Arena and its historic lighthouse, west beyond the property’s captive sea stack to the horizon, and east to lofty wooded mountains. All of these vistas are enjoyed from Sea Arches and from the property’s mile-long groomed trails that extend along the oceanfront bluff tops overlooking the beautiful beaches on the north and south side of the home. While completely private and secluded, Sea Arches is just a two-minute drive from the charming village of Elk offering quaint and cozy restaurants and inns. A scenic seventeen-mile coastal drive north will bring you to the picturesque and historic seaside village of Mendocino which attracts tourists from near and far. One can also find many world-class wineries in nearby Anderson Valley. All of this just a three-hour drive from San Francisco or if you choose to fly, Little River Airport, with its mile long runway, is only 16 miles north of Sea Arches. Truly a special and unique property, Sea Arches commands some of the most dramatic coastal views in the world, and offers superb design, construction, and high-end finishes throughout, along with unparalleled beauty, tranquility, and privacy. Property Highlights: • Idyllically situated on a one-of-a-kind eleven-acre oceanfront parcel • Dwelling is completely screened from public view by over 400 trees • Includes 2,000 feet of ocean frontage plus over 1,300 feet of beaches • Includes one of the famous Elk Sea Stacks connected to the property by an isthmus • Main house plus private guest house totaling over 4300 sq ft of superb living space • 4 bedrooms and 5 full bathrooms • Separate His and Hers master baths • Open floor plan featuring Single Level Living (with the exception of mezzanines and lofts) • Spacious common rooms with extra wide hallways • Ample opportunities throughout the home for displaying art • Radiant heated slate floors throughout • Soaring 18 foot high ceilings in main living room with walls of glass • Cantilevered viewing deck off the mezzanine for up close ocean views • Gourmet kitchen with top of the line stainless appliances, custom cabinetry and granite counter tops • Granite window sills throughout the home • Spacious guest house including a living room, wet bar, large bedroom, an office/second bedroom, two spacious baths, sleeping loft and two mini lofts • Spectacular ocean and sunset views from most every room in the house • Gracious winding driveway offering ample parking • Large 2 car-garage with workshop • Extensive low-maintenance landscaping offering a profusion of Spring and Summer blooms • Approx. 1 mile of groomed trails • Equipped with a generator • Copper roof • Anchored in bedrock by 42 reinforced concrete piers and framed with steel girders.
2 Fireplaces
Deck
Granite Countertops
Guest House
Patio
Security System
Storage
Gardens
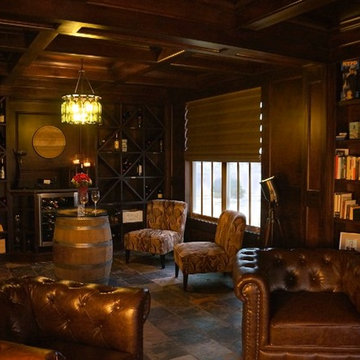
Ed Saloga
Ejemplo de biblioteca en casa tradicional renovada de tamaño medio con paredes beige y suelo de pizarra
Ejemplo de biblioteca en casa tradicional renovada de tamaño medio con paredes beige y suelo de pizarra
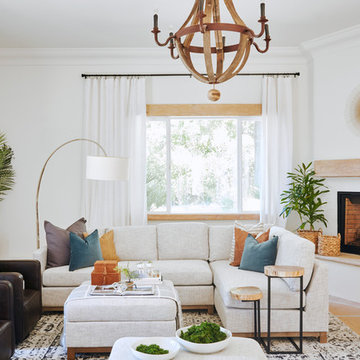
Clean lines with two sectional sofas facing each other added lots of room for guests to have room to relax and chat.
Foto de salón para visitas mediterráneo grande con paredes blancas, suelo de pizarra, chimenea de esquina y marco de chimenea de yeso
Foto de salón para visitas mediterráneo grande con paredes blancas, suelo de pizarra, chimenea de esquina y marco de chimenea de yeso

Raser Loft in Bozeman, Montana
Diseño de salón cerrado actual pequeño con chimenea de esquina, televisor colgado en la pared, paredes beige, suelo de pizarra y marco de chimenea de metal
Diseño de salón cerrado actual pequeño con chimenea de esquina, televisor colgado en la pared, paredes beige, suelo de pizarra y marco de chimenea de metal
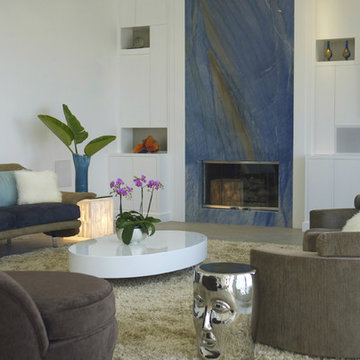
The fireplace wall was completely redesigned to create a striking modern focal point in this contemporary living room. Custom cabinetry with clean lines and art niches fill the space, and hide the AV equipment, allowing the Azul Macauba slab fireplace to steal the show!

In this Cedar Rapids residence, sophistication meets bold design, seamlessly integrating dynamic accents and a vibrant palette. Every detail is meticulously planned, resulting in a captivating space that serves as a modern haven for the entire family.
Harmonizing a serene palette, this living space features a plush gray sofa accented by striking blue chairs. A fireplace anchors the room, complemented by curated artwork, creating a sophisticated ambience.
---
Project by Wiles Design Group. Their Cedar Rapids-based design studio serves the entire Midwest, including Iowa City, Dubuque, Davenport, and Waterloo, as well as North Missouri and St. Louis.
For more about Wiles Design Group, see here: https://wilesdesigngroup.com/
To learn more about this project, see here: https://wilesdesigngroup.com/cedar-rapids-dramatic-family-home-design
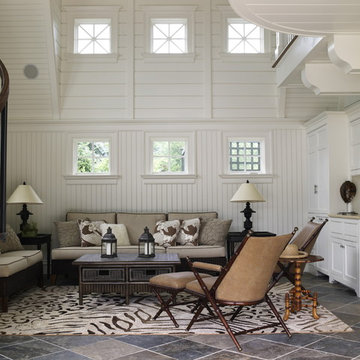
Imagen de salón con barra de bar abierto tradicional renovado grande sin chimenea y televisor con paredes blancas y suelo de pizarra
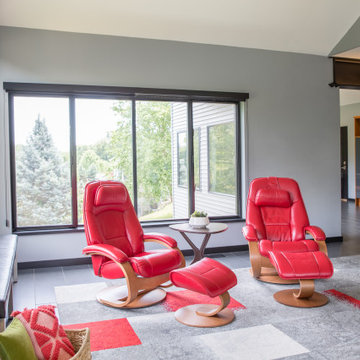
In this Cedar Rapids residence, sophistication meets bold design, seamlessly integrating dynamic accents and a vibrant palette. Every detail is meticulously planned, resulting in a captivating space that serves as a modern haven for the entire family.
Within the spacious living area, vibrant red chairs capture focus against a gray sectional. A red-accented area rug complements, while the fireplace, crowned with a TV, contributes a touch of dramatic flair to this welcoming setting.
---
Project by Wiles Design Group. Their Cedar Rapids-based design studio serves the entire Midwest, including Iowa City, Dubuque, Davenport, and Waterloo, as well as North Missouri and St. Louis.
For more about Wiles Design Group, see here: https://wilesdesigngroup.com/
To learn more about this project, see here: https://wilesdesigngroup.com/cedar-rapids-dramatic-family-home-design
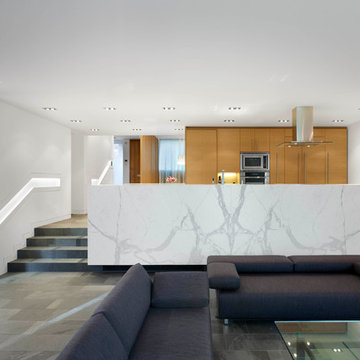
This single family home sits on a tight, sloped site. Within a modest budget, the goal was to provide direct access to grade at both the front and back of the house.
The solution is a multi-split-level home with unconventional relationships between floor levels. Between the entrance level and the lower level of the family room, the kitchen and dining room are located on an interstitial level. Within the stair space “floats” a small bathroom.
The generous stair is celebrated with a back-painted red glass wall which treats users to changing refractive ambient light throughout the house.
Black brick, grey-tinted glass and mirrors contribute to the reasonably compact massing of the home. A cantilevered upper volume shades south facing windows and the home’s limited material palette meant a more efficient construction process. Cautious landscaping retains water run-off on the sloping site and home offices reduce the client’s use of their vehicle.
The house achieves its vision within a modest footprint and with a design restraint that will ensure it becomes a long-lasting asset in the community.
Photo by Tom Arban
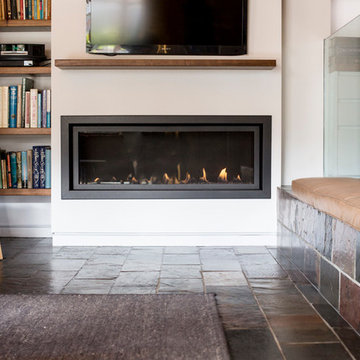
Nathan Lanham Photography
Diseño de salón abierto nórdico de tamaño medio con paredes blancas, suelo de pizarra, todas las chimeneas, marco de chimenea de yeso, televisor colgado en la pared y suelo marrón
Diseño de salón abierto nórdico de tamaño medio con paredes blancas, suelo de pizarra, todas las chimeneas, marco de chimenea de yeso, televisor colgado en la pared y suelo marrón
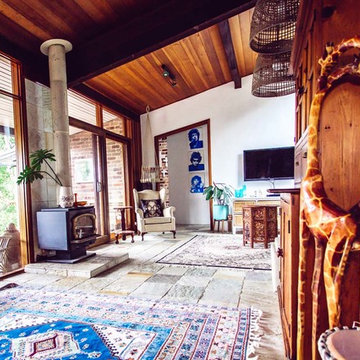
Hipster Mum
Imagen de salón cerrado tropical grande con paredes blancas, suelo de pizarra, estufa de leña, marco de chimenea de piedra y televisor colgado en la pared
Imagen de salón cerrado tropical grande con paredes blancas, suelo de pizarra, estufa de leña, marco de chimenea de piedra y televisor colgado en la pared

http://www.A dramatic chalet made of steel and glass. Designed by Sandler-Kilburn Architects, it is awe inspiring in its exquisitely modern reincarnation. Custom walnut cabinets frame the kitchen, a Tulikivi soapstone fireplace separates the space, a stainless steel Japanese soaking tub anchors the master suite. For the car aficionado or artist, the steel and glass garage is a delight and has a separate meter for gas and water. Set on just over an acre of natural wooded beauty adjacent to Mirrormont.
Fred Uekert-FJU Photo

L'appartement en VEFA de 73 m2 est en rez-de-jardin. Il a été livré brut sans aucun agencement.
Nous avons dessiné, pour toutes les pièces de l'appartement, des meubles sur mesure optimisant les usages et offrant des rangements inexistants.
Le meuble du salon fait office de dressing, lorsque celui-ci se transforme en couchage d'appoint.
Meuble TV et espace bureau.
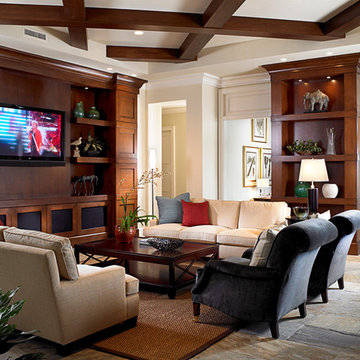
Marc Rutenberg Homes
Diseño de salón abierto clásico renovado de tamaño medio sin chimenea con paredes beige, suelo de pizarra y televisor colgado en la pared
Diseño de salón abierto clásico renovado de tamaño medio sin chimenea con paredes beige, suelo de pizarra y televisor colgado en la pared
1