230 ideas para salones machihembrados
Filtrar por
Presupuesto
Ordenar por:Popular hoy
1 - 20 de 230 fotos
Artículo 1 de 3

Diseño de salón machihembrado y abierto de estilo de casa de campo de tamaño medio con paredes blancas, suelo de madera clara, todas las chimeneas, televisor colgado en la pared, suelo marrón, vigas vistas y machihembrado

Ejemplo de salón machihembrado y abierto costero grande con paredes verdes, suelo de madera clara, chimenea lineal, televisor colgado en la pared, suelo gris y machihembrado

Ejemplo de salón machihembrado y abierto nórdico pequeño con paredes blancas, suelo vinílico, chimeneas suspendidas, televisor colgado en la pared y suelo multicolor
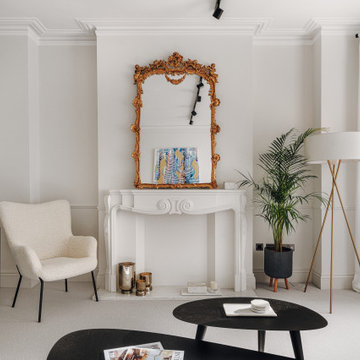
Maida Vale Apartment in Photos: A Visual Journey
Tucked away in the serene enclave of Maida Vale, London, lies an apartment that stands as a testament to the harmonious blend of eclectic modern design and traditional elegance, masterfully brought to life by Jolanta Cajzer of Studio 212. This transformative journey from a conventional space to a breathtaking interior is vividly captured through the lens of the acclaimed photographer, Tom Kurek, and further accentuated by the vibrant artworks of Kris Cieslak.
The apartment's architectural canvas showcases tall ceilings and a layout that features two cozy bedrooms alongside a lively, light-infused living room. The design ethos, carefully curated by Jolanta Cajzer, revolves around the infusion of bright colors and the strategic placement of mirrors. This thoughtful combination not only magnifies the sense of space but also bathes the apartment in a natural light that highlights the meticulous attention to detail in every corner.
Furniture selections strike a perfect harmony between the vivacity of modern styles and the grace of classic elegance. Artworks in bold hues stand in conversation with timeless timber and leather, creating a rich tapestry of textures and styles. The inclusion of soft, plush furnishings, characterized by their modern lines and chic curves, adds a layer of comfort and contemporary flair, inviting residents and guests alike into a warm embrace of stylish living.
Central to the living space, Kris Cieslak's artworks emerge as focal points of colour and emotion, bridging the gap between the tangible and the imaginative. Featured prominently in both the living room and bedroom, these paintings inject a dynamic vibrancy into the apartment, mirroring the life and energy of Maida Vale itself. The art pieces not only complement the interior design but also narrate a story of inspiration and creativity, making the apartment a living gallery of modern artistry.
Photographed with an eye for detail and a sense of spatial harmony, Tom Kurek's images capture the essence of the Maida Vale apartment. Each photograph is a window into a world where design, art, and light converge to create an ambience that is both visually stunning and deeply comforting.
This Maida Vale apartment is more than just a living space; it's a showcase of how contemporary design, when intertwined with artistic expression and captured through skilled photography, can create a home that is both a sanctuary and a source of inspiration. It stands as a beacon of style, functionality, and artistic collaboration, offering a warm welcome to all who enter.
Hashtags:
#JolantaCajzerDesign #TomKurekPhotography #KrisCieslakArt #EclecticModern #MaidaValeStyle #LondonInteriors #BrightAndBold #MirrorMagic #SpaceEnhancement #ModernMeetsTraditional #VibrantLivingRoom #CozyBedrooms #ArtInDesign #DesignTransformation #UrbanChic #ClassicElegance #ContemporaryFlair #StylishLiving #TrendyInteriors #LuxuryHomesLondon

Easy, laid back comfort! This Vail property is just steps from the main Vail gondola. Remodel was down to the studs. We renovated every inch of this gorgeous, small space. Sofa, Rowe. Chairs, Bernhardt, Leather chair Leathercraft, Lighting, Y Lighting and Adesso, Dining chairs Huppe, Cocktail table custom design fabricated by Penrose Furnishings, Vintage Woods
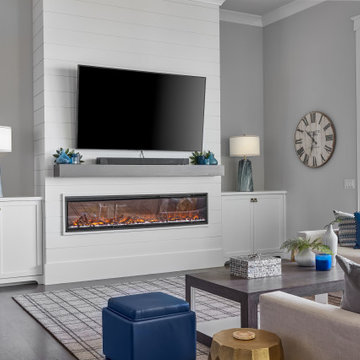
Diseño de salón machihembrado y abierto costero grande con paredes grises, suelo de madera oscura, televisor colgado en la pared y suelo marrón

Cozy family room off of the main kitchen, great place to relax and read a book by the fireplace or just chill out and watch tv.
Foto de salón machihembrado y abierto clásico renovado de tamaño medio con paredes blancas, suelo de madera clara, todas las chimeneas, televisor en una esquina, suelo marrón y machihembrado
Foto de salón machihembrado y abierto clásico renovado de tamaño medio con paredes blancas, suelo de madera clara, todas las chimeneas, televisor en una esquina, suelo marrón y machihembrado

The focus wall is designed with lighted shelving and a linear electric fireplace. It includes popular shiplap behind the flat screen tv. The custom molding is the crowning touch. The mirror in the dining room was also created to reflect all the beautiful things
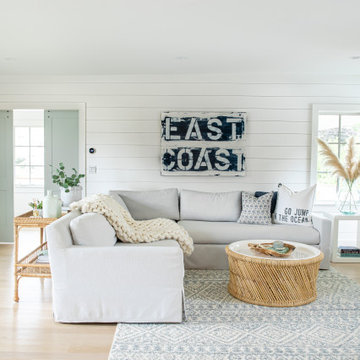
Diseño de salón machihembrado y abierto marinero grande con paredes blancas, suelo de madera clara, todas las chimeneas, televisor colgado en la pared, suelo marrón, vigas vistas y machihembrado

La stube con l'antica stufa
Modelo de biblioteca en casa machihembrado rural de tamaño medio con suelo de madera en tonos medios, estufa de leña, televisor colgado en la pared, paredes beige, suelo beige, casetón y madera
Modelo de biblioteca en casa machihembrado rural de tamaño medio con suelo de madera en tonos medios, estufa de leña, televisor colgado en la pared, paredes beige, suelo beige, casetón y madera
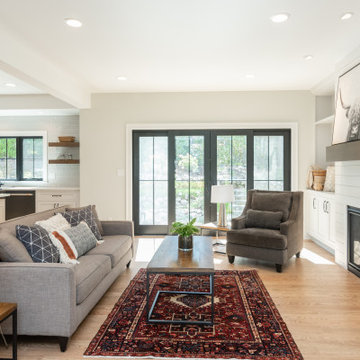
Foto de salón machihembrado y abierto tradicional renovado grande con paredes blancas, suelo de madera clara, todas las chimeneas, pared multimedia y suelo marrón
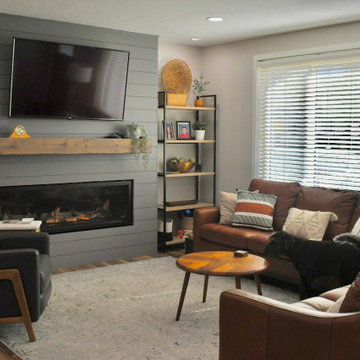
Foto de salón machihembrado moderno con paredes beige y todas las chimeneas
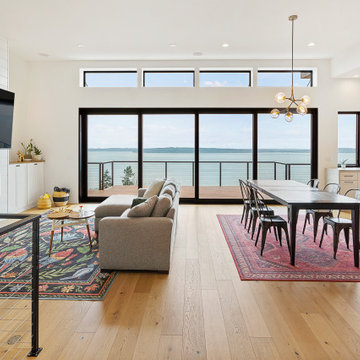
This great room nicely connects the areas in which the family spends the most time. In this case, the outdoors are brought inside with large sliding glass doors and plentiful windows to take advantage of the views.
Design by: H2D Architecture + Design www.h2darchitects.com
Interiors by: Briana Benton
Built by: Schenkar Construction
Photos by: Christopher Nelson Photography
#seattlearchitect
#innisarden
#innisardenarchitect
#h2darchitects
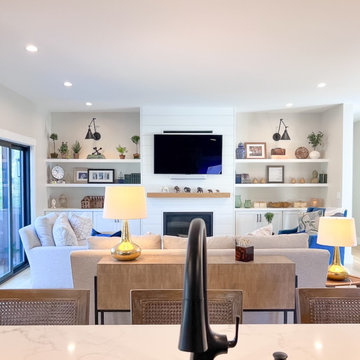
Foto de salón machihembrado y abierto campestre grande con suelo de madera clara, todas las chimeneas, televisor colgado en la pared y paredes beige
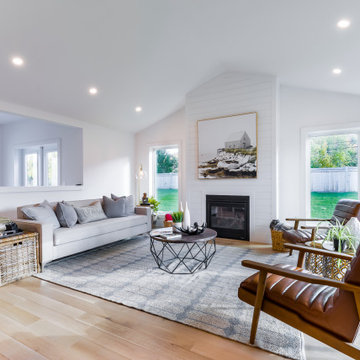
A Custom Two-Storey Modern Farmhouse Build Quality Homes built in Blue Mountains, Ontario.
Modelo de salón machihembrado, abierto y abovedado de estilo de casa de campo grande con paredes blancas, suelo de madera clara, todas las chimeneas y suelo marrón
Modelo de salón machihembrado, abierto y abovedado de estilo de casa de campo grande con paredes blancas, suelo de madera clara, todas las chimeneas y suelo marrón
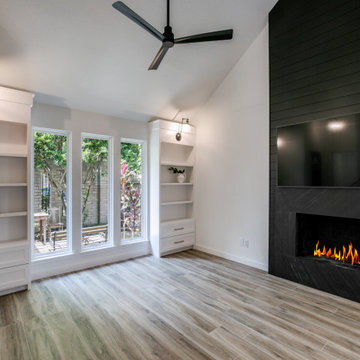
Family room with custom built in's
Diseño de salón machihembrado, tipo loft y abovedado de estilo de casa de campo con paredes blancas, suelo de baldosas de porcelana, televisor colgado en la pared y suelo marrón
Diseño de salón machihembrado, tipo loft y abovedado de estilo de casa de campo con paredes blancas, suelo de baldosas de porcelana, televisor colgado en la pared y suelo marrón

Ship lap is so versitile in design. I love the color the owners chose to paint it in this setting. It goes really well with the cabinetry and wooden tops we designed/supplied for their entertainment wall.
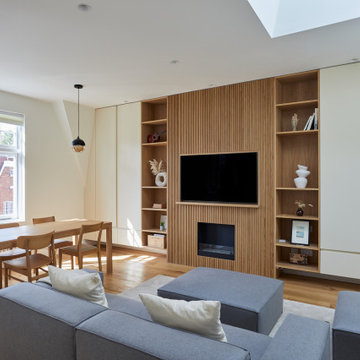
Ejemplo de salón machihembrado y abierto de tamaño medio con paredes blancas, suelo de madera en tonos medios, chimenea lineal, pared multimedia y suelo marrón
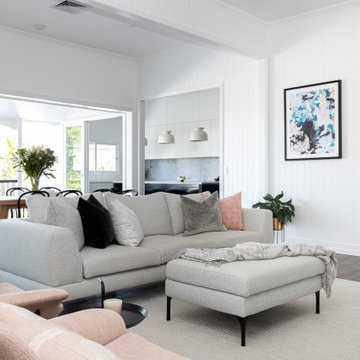
This classic Queenslander home in Red Hill, was a major renovation and therefore an opportunity to meet the family’s needs. With three active children, this family required a space that was as functional as it was beautiful, not forgetting the importance of it feeling inviting.
The resulting home references the classic Queenslander in combination with a refined mix of modern Hampton elements.
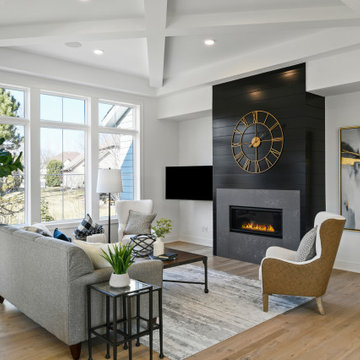
Pillar Homes Spring Preview 2020 - Spacecrafting Photography
Ejemplo de salón para visitas machihembrado y abierto clásico renovado grande con paredes blancas, suelo de madera clara, chimenea lineal, televisor colgado en la pared y suelo marrón
Ejemplo de salón para visitas machihembrado y abierto clásico renovado grande con paredes blancas, suelo de madera clara, chimenea lineal, televisor colgado en la pared y suelo marrón
230 ideas para salones machihembrados
1