585 ideas para salones asiáticos

参道を行き交う人からの視線をかわしつつ、常緑樹の樹々の梢と緑を大胆に借景している。右奥には畳の間。テレビボードの後ろは坪庭となっている。建築照明を灯した様子。床材はバンブー風呂^リング。焦げ茶色部分に一部ホワイト部分をコンビネーションして、それがテレビボードから吹抜まで伸びやかに連続しています。
★撮影|黒住直臣★施工|TH-1
★コーディネート|ザ・ハウス

Thermally treated Ash-clad bedroom wing passes through the living space at architectural stair - Architecture/Interiors: HAUS | Architecture For Modern Lifestyles - Construction Management: WERK | Building Modern - Photography: The Home Aesthetic
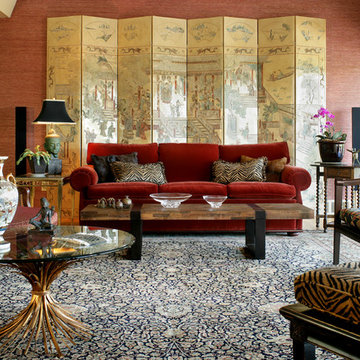
Imagen de salón para visitas cerrado de estilo zen grande sin televisor con paredes rojas
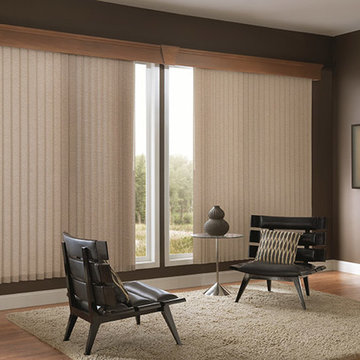
Imagen de salón para visitas cerrado asiático de tamaño medio con paredes marrones, suelo de madera en tonos medios, todas las chimeneas y marco de chimenea de madera
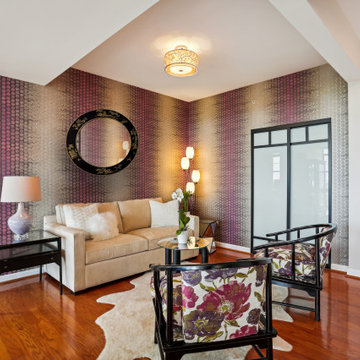
Colorful shades of purple, beautiful patterns, and whimsical accessories bring this Reston condo to life. The SDI team was excited to update the main living spaces and kitchen in the art-deco design aesthetic that our clients love.
With a previously neutral color palette in the open entertaining areas, the addition of a new plum loveseat and abstract area rug in shades of purple and gray created a new statement in the living room.
One of the most impactful updates is the new circular violet ombre wallpaper in the sitting room. Two reupholstered chairs in a vibrant floral pattern and new end tables are perfect new additions to this space.
In the dining room, we reupholstered their dining room chairs in a plum geometric pattern and relocated an existing console table with a light wood stain from their office and updated it by painting it with a silver lacquer.
The kitchen was spruced up by replacing the existing green granite countertops with stunning Calacutta Quartz accompanied by a new oversized platinum sunburst tile backsplash and all new cabinet hardware with an ash gray finish.
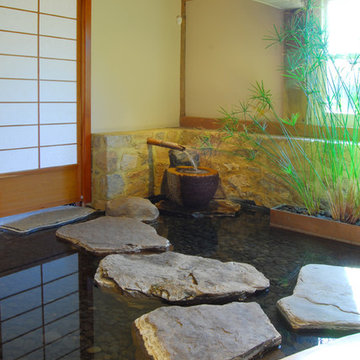
Ejemplo de salón para visitas abierto asiático grande sin televisor con paredes amarillas y suelo de madera clara
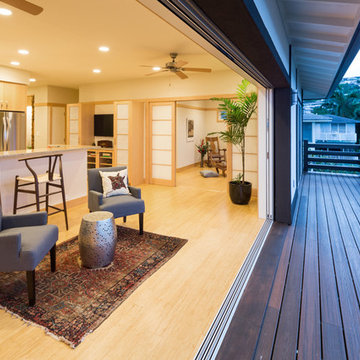
Brad Peebles
Ejemplo de salón para visitas abierto de estilo zen pequeño sin chimenea y televisor con paredes beige y suelo de madera clara
Ejemplo de salón para visitas abierto de estilo zen pequeño sin chimenea y televisor con paredes beige y suelo de madera clara
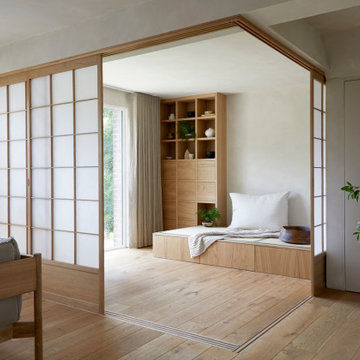
Foto de salón abierto de estilo zen de tamaño medio con suelo de madera clara y televisor colgado en la pared
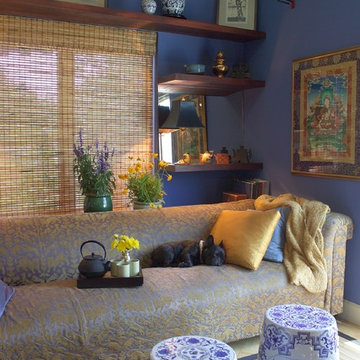
Asia-inspired. In this family room, bamboo blinds soften the light and take on an Asian feel when paired with ceramic Chinese garden stools and Far East artwork.
The Asian theme of this sitting area and office is carried with bamboo, ceramic garden benches and collected pieces
Asia-inspired. In this family room, bamboo blinds soften the light and take on an Asian feel when paired with ceramic Chinese garden stools and Far East artwork.

The design of this remodel of a small two-level residence in Noe Valley reflects the owner's passion for Japanese architecture. Having decided to completely gut the interior partitions, we devised a better-arranged floor plan with traditional Japanese features, including a sunken floor pit for dining and a vocabulary of natural wood trim and casework. Vertical grain Douglas Fir takes the place of Hinoki wood traditionally used in Japan. Natural wood flooring, soft green granite and green glass backsplashes in the kitchen further develop the desired Zen aesthetic. A wall to wall window above the sunken bath/shower creates a connection to the outdoors. Privacy is provided through the use of switchable glass, which goes from opaque to clear with a flick of a switch. We used in-floor heating to eliminate the noise associated with forced-air systems.
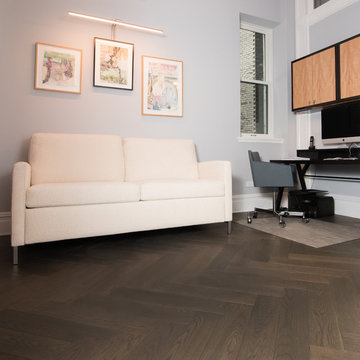
Herringbone pattern select grade White Oak floor, custom made by Hull Forest Products. 1-800--928-9602. www.hullforest.com. Photo by Marci Miles.
Diseño de salón abierto asiático pequeño con paredes grises, suelo de madera oscura y televisor colgado en la pared
Diseño de salón abierto asiático pequeño con paredes grises, suelo de madera oscura y televisor colgado en la pared
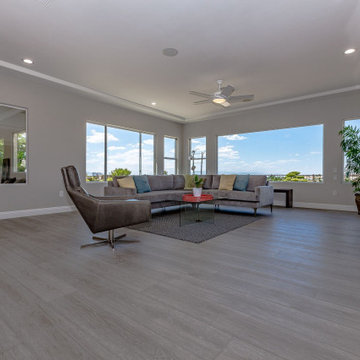
Arlo Signature from the Modin Rigid LVP Collection - Modern and spacious. A light grey wire-brush serves as the perfect canvass for almost any contemporary space.
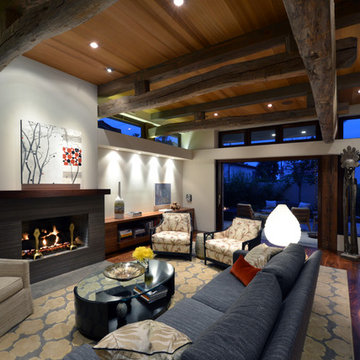
The blending of materials maintains a subtle Asian influence at dusk.
Martin Mann
Diseño de salón de estilo zen con paredes blancas y alfombra
Diseño de salón de estilo zen con paredes blancas y alfombra
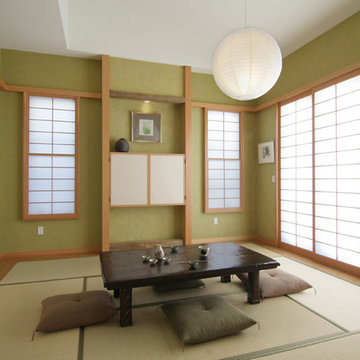
David William Photography
Foto de salón cerrado de estilo zen grande sin chimenea con paredes verdes, televisor retractable y suelo de madera clara
Foto de salón cerrado de estilo zen grande sin chimenea con paredes verdes, televisor retractable y suelo de madera clara
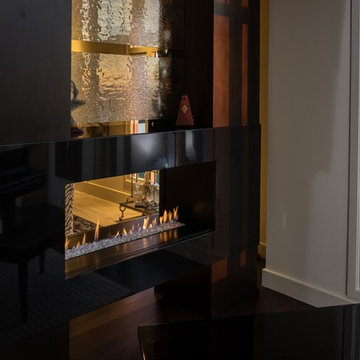
H Series [see-through] by European Home comes in four different configurations: single-sided, three-sided, see through, and right or left corner. In the photo you can see that the see-through unit creates drama and elegance to this Floridian home.

From our first meeting with the client, the process focused on a design that was inspired by the Asian Garden Theory.
The home is sited to overlook a tranquil saltwater lagoon to the south, which uses barrowed landscaping as a powerful element of design to draw you through the house. Visitors enter through a path of stones floating upon a reflecting pool that extends to the home’s foundations. The centralized entertaining area is flanked by family spaces to the east and private spaces to the west. Large spaces for social gathering are linked with intimate niches of reflection and retreat to create a home that is both spacious yet intimate. Transparent window walls provide expansive views of the garden spaces to create a sense of connectivity between the home and nature.
This Asian contemporary home also contains the latest in green technology and design. Photovoltaic panels, LED lighting, VRF Air Conditioning, and a high-performance building envelope reduce the energy consumption. Strategically located loggias and garden elements provide additional protection from the direct heat of the South Florida sun, bringing natural diffused light to the interior and helping to reduce reliance on electric lighting and air conditioning. Low VOC substances and responsibly, locally, and sustainably sourced materials were also selected for both interior and exterior finishes.
One of the challenging aspects of this home’s design was to make it appear as if it were floating on one continuous body of water. The reflecting pools and ponds located at the perimeter of the house were designed to be integrated into the foundation of the house. The result is a sanctuary from the hectic lifestyle of South Florida into a reflective and tranquil retreat within.
Photography by Sargent Architectual Photography
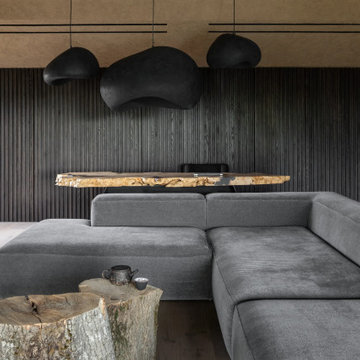
The ceramic vase designed by Serhii Makhno and Slavko Odarchenko was inspired by the work of the famous Japanese artist Shiro Tsujimura. Tinted oak on the wall — yes, this is where our hidden kitchen is. And the coffee tables are old willow stumps.
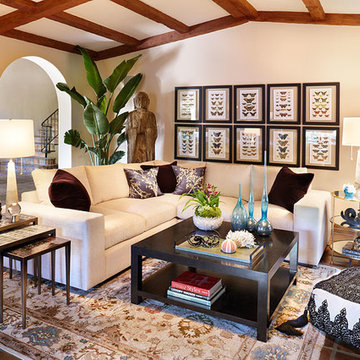
Ejemplo de salón para visitas cerrado asiático grande con paredes beige, suelo de baldosas de cerámica y suelo marrón
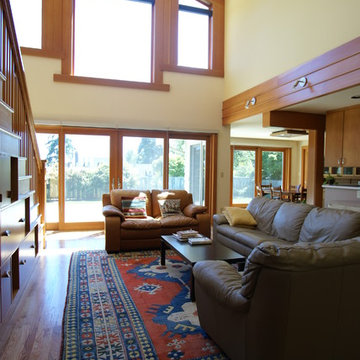
Behind this beautiful asian influenced stairwall, there is a very narrow flight os stairs going towards down to the garage. By adding a new wider flight of stairs above, leading to the sky-viewing room we gained a 16" deep space for art and storage. The owner is an artist and this turned out to be the perfect place to display some of her art. We designed the stairs and them custom built.
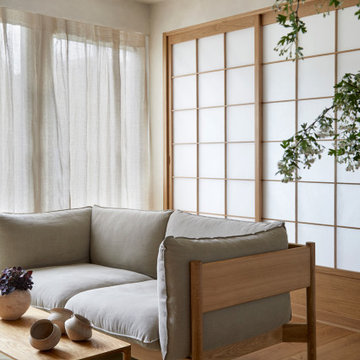
Diseño de salón abierto de estilo zen pequeño con suelo de madera clara y televisor colgado en la pared
585 ideas para salones asiáticos
1