552 ideas para salones con ladrillo
Filtrar por
Presupuesto
Ordenar por:Popular hoy
1 - 20 de 552 fotos
Artículo 1 de 3
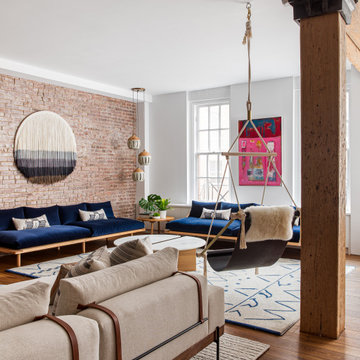
Ejemplo de salón tipo loft contemporáneo grande sin televisor con suelo de madera en tonos medios y ladrillo

Some consider a fireplace to be the heart of a home.
Regardless of whether you agree or not, it is a wonderful place for families to congregate. This great room features a 19 ft tall fireplace cladded with Ashland Tundra Brick by Eldorado Stone. The black bi-fold doors slide open to create a 12 ft opening to a large 425 sf deck that features a built-in outdoor kitchen and firepit. Valour Oak black core laminate, body colour is Benjamin Moor Gray Owl (2137-60), Trim Is White Dove (OC-17).

Imagen de salón con rincón musical tipo loft retro de tamaño medio sin chimenea y televisor con paredes blancas, suelo de cemento, marco de chimenea de ladrillo, suelo gris y ladrillo

This is a basement renovation transforms the space into a Library for a client's personal book collection . Space includes all LED lighting , cork floorings , Reading area (pictured) and fireplace nook .

• Custom-designed eclectic loft living room
• Furniture procurement
• Custom Area Carpet - Zoe Luyendijk
• Sectional Sofa - Maxalto
• Carved Wood Bench - Riva 1920
• Ottoman - B&B Italia; Leather - Moore and Giles
• Tribal wood stool
• Floating circular light sculpture - Catellanie+Smith
• Decorative accessory styling

Imagen de salón abierto y gris y blanco nórdico de tamaño medio sin chimenea con paredes grises, suelo de baldosas de porcelana, televisor independiente, suelo gris, vigas vistas y ladrillo

Organic Contemporary Design in an Industrial Setting… Organic Contemporary elements in an industrial building is a natural fit. Turner Design Firm designers Tessea McCrary and Jeanine Turner created a warm inviting home in the iconic Silo Point Luxury Condominiums.
Industrial Features Enhanced… Neutral stacked stone tiles work perfectly to enhance the original structural exposed steel beams. Our lighting selection were chosen to mimic the structural elements. Charred wood, natural walnut and steel-look tiles were all chosen as a gesture to the industrial era’s use of raw materials.
Creating a Cohesive Look with Furnishings and Accessories… Designer Tessea McCrary added luster with curated furnishings, fixtures and accessories. Her selections of color and texture using a pallet of cream, grey and walnut wood with a hint of blue and black created an updated classic contemporary look complimenting the industrial vide.

The large living/dining room opens to the pool and outdoor entertainment area through a large set of sliding pocket doors. The walnut wall leads from the entry into the main space of the house and conceals the laundry room and garage door. A floor of terrazzo tiles completes the mid-century palette.
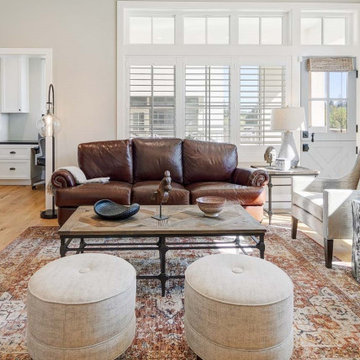
A new design was created for the light-filled great room including new living room furniture, lighting, and artwork for the room that coordinated with the beautiful hardwood floors, brick walls, and blue kitchen cabinetry.
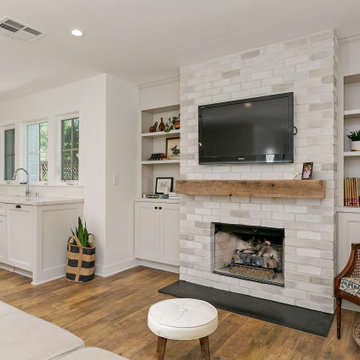
Diseño de salón abierto campestre de tamaño medio con paredes blancas, suelo vinílico, todas las chimeneas, marco de chimenea de ladrillo, televisor colgado en la pared, suelo marrón y ladrillo

Foto de salón para visitas abierto moderno pequeño sin chimenea con paredes blancas, suelo de baldosas de cerámica, pared multimedia, suelo gris, ladrillo y machihembrado
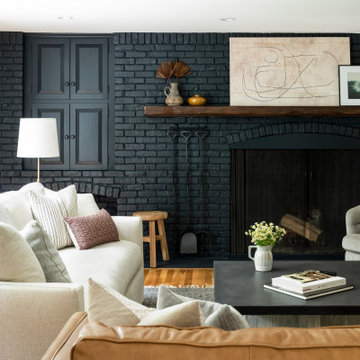
Modelo de salón abierto clásico renovado grande sin chimenea con paredes grises, suelo de madera en tonos medios, televisor colgado en la pared y ladrillo

Ejemplo de salón para visitas tipo loft clásico grande con paredes blancas, suelo de madera en tonos medios, todas las chimeneas, marco de chimenea de ladrillo, televisor en una esquina, suelo marrón, vigas vistas y ladrillo
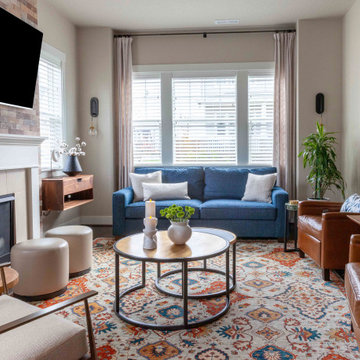
Du interiors - Living Room
Ejemplo de salón abierto clásico renovado de tamaño medio con paredes beige, suelo de madera oscura, todas las chimeneas, televisor colgado en la pared, suelo marrón y ladrillo
Ejemplo de salón abierto clásico renovado de tamaño medio con paredes beige, suelo de madera oscura, todas las chimeneas, televisor colgado en la pared, suelo marrón y ladrillo

Ejemplo de salón tipo loft urbano de tamaño medio sin chimenea con paredes rojas, suelo de cemento, televisor retractable, suelo gris, vigas vistas y ladrillo
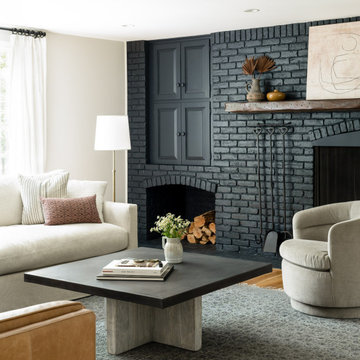
Modelo de salón abierto tradicional renovado grande sin chimenea con paredes grises, suelo de madera en tonos medios, televisor colgado en la pared y ladrillo

Experience the tranquil allure of an upscale loft living room, a creation by Arsight, nestled within Chelsea, New York. The expansive, airy ambiance is accentuated by high ceilings and bordered by graceful sliding doors. A modern edge is introduced by a stark white palette, contrasted beautifully with carefully chosen furniture and powerful art. The space is grounded by the rich, unique texture of reclaimed flooring, embodying the essence of contemporary living room design, a blend of style, luxury, and comfort.
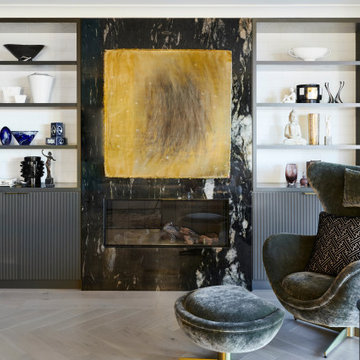
Eclectic collection of art and furniture. Large ribbon fireplace with granite surround.
Diseño de salón para visitas abierto bohemio de tamaño medio con paredes blancas, suelo de madera en tonos medios, chimenea lineal, marco de chimenea de piedra, televisor colgado en la pared, suelo gris y ladrillo
Diseño de salón para visitas abierto bohemio de tamaño medio con paredes blancas, suelo de madera en tonos medios, chimenea lineal, marco de chimenea de piedra, televisor colgado en la pared, suelo gris y ladrillo

Heimelig geht es zu im Wohnbereich. Auf die Ziegelwand wurde der TV montiert. Die an den automatischen Gaskamin angeschlossene Bank lädt zum Verweilen und Lesen ein.
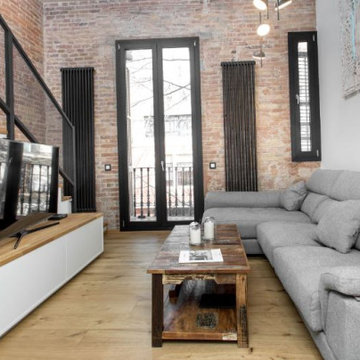
Salón estilo industrial
Imagen de salón para visitas cerrado y abovedado industrial de tamaño medio con paredes blancas, suelo de madera en tonos medios, televisor independiente, suelo marrón y ladrillo
Imagen de salón para visitas cerrado y abovedado industrial de tamaño medio con paredes blancas, suelo de madera en tonos medios, televisor independiente, suelo marrón y ladrillo
552 ideas para salones con ladrillo
1