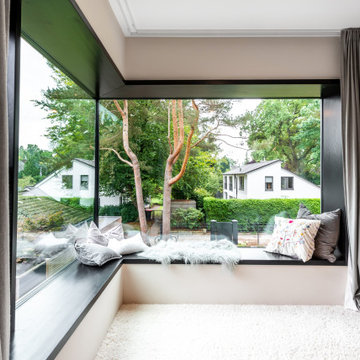2.078 ideas para salones con suelo laminado
Ordenar por:Popular hoy
1 - 20 de 2078 fotos

Reeded Alcove Units, Canford Cliffs
- Steel reinforced, floating shelves
- LED spot downlights on remote control
- Oak veneer carcasses finished in clear lacquer
- Professional white spray finish
- Reeded shaker doors
- Custom TV panel to hide cabling
- Knurled brass knobs
- Socket access through cupboards
- Colour matched skirting
- 25mm Sprayed worktops

Modelo de biblioteca en casa cerrada clásica renovada de tamaño medio sin chimenea con paredes verdes, suelo laminado, televisor colgado en la pared y suelo beige
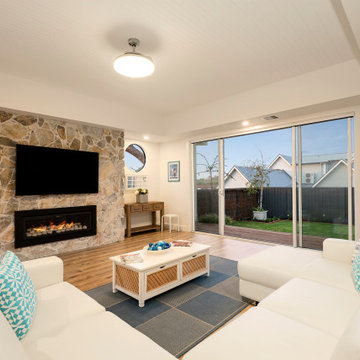
Beautifully styled open plan living at its finest. High panelled ceilings framed by bulkheads with built in lighting. Feature pebble surround for the gas fireplace. Minimal coastal styling with stacker doors leading to large outdoor decking.
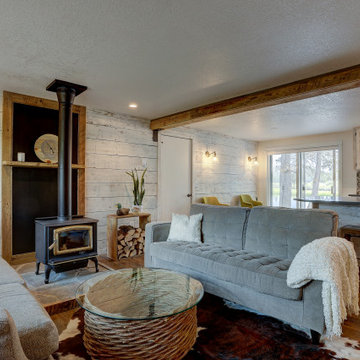
Beautiful Living Room with white washed ship lap barn wood walls. The wood stove fireplace has a stone hearth and painted black steel fire place surround, picture framed in rustic barn wood. A custom fire wood box stands beside. A custom made box beam is made to visually separate the living room and entry way spaces from the kitchen and dining room area. The box beam has large black painted, steel L-brackets holding it up. Pergo Laminate Floors decorated with a cowhide rug

This modern farmhouse living room features a custom shiplap fireplace by Stonegate Builders, with custom-painted cabinetry by Carver Junk Company. The large rug pattern is mirrored in the handcrafted coffee and end tables, made just for this space.
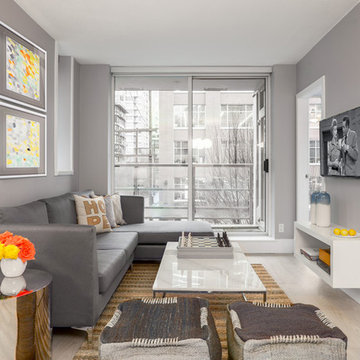
Colin Perry
Ejemplo de salón para visitas abierto actual de tamaño medio sin chimenea con paredes grises, televisor colgado en la pared y suelo laminado
Ejemplo de salón para visitas abierto actual de tamaño medio sin chimenea con paredes grises, televisor colgado en la pared y suelo laminado

Imagen de salón abierto ecléctico grande con paredes beige, suelo laminado, pared multimedia, suelo marrón y vigas vistas

Beautiful great room remodel
Foto de salón abierto y abovedado de estilo de casa de campo grande con paredes blancas, suelo laminado, todas las chimeneas, marco de chimenea de ladrillo, pared multimedia y suelo marrón
Foto de salón abierto y abovedado de estilo de casa de campo grande con paredes blancas, suelo laminado, todas las chimeneas, marco de chimenea de ladrillo, pared multimedia y suelo marrón

This Park City Ski Loft remodeled for it's Texas owner has a clean modern airy feel, with rustic and industrial elements. Park City is known for utilizing mountain modern and industrial elements in it's design. We wanted to tie those elements in with the owner's farm house Texas roots.

We loved working on this project! The clients brief was to create the Danish concept of Hygge in her new home. We completely redesigned and revamped the space. She wanted to keep all her existing furniture but wanted the space to feel completely different. We opened up the back wall into the garden and added bi-fold doors to create an indoor-outdoor space. New flooring, complete redecoration, new lighting and accessories to complete the transformation. Her tears of happiness said it all!

Modelo de salón para visitas abierto retro de tamaño medio con paredes verdes, suelo laminado, todas las chimeneas, marco de chimenea de yeso, televisor en una esquina, suelo marrón, todos los diseños de techos y madera

We solved this by removing the angled wall (and soffit) to open the kitchen to the dining room and removing the railing between the dining room and living room. In addition, we replaced the drywall stair railings with frameless glass. Upon entering the house, the natural light flows through glass and takes you from stucco tract home to ultra-modern beach house.
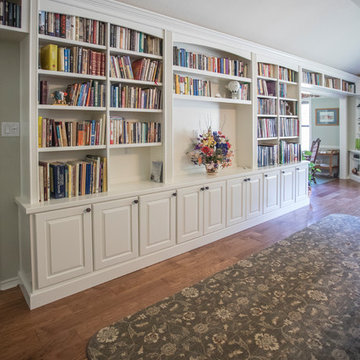
Homeowner needed a library for their extensive book collection. They also requested a window seat and motorized blind for a large window facing the backyard. This library, living and TV room needed space for a large television and ample storage space below the bookcases. Cabinets are Maple Raised Panel Painted White. The motorized roller shade is from Graber in Sheffield Meadow Light/Weaves.

Diseño de biblioteca en casa abierta ecléctica pequeña sin chimenea con paredes azules, suelo laminado, televisor colgado en la pared, suelo marrón y panelado
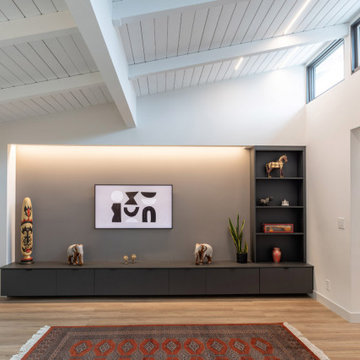
Imagen de salón retro de tamaño medio con paredes grises, suelo laminado, pared multimedia, suelo marrón y vigas vistas
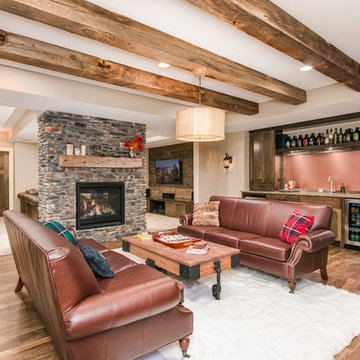
Scott Amundson Photography
Imagen de salón rústico de tamaño medio con paredes beige, suelo laminado, chimenea de doble cara, marco de chimenea de piedra y suelo marrón
Imagen de salón rústico de tamaño medio con paredes beige, suelo laminado, chimenea de doble cara, marco de chimenea de piedra y suelo marrón
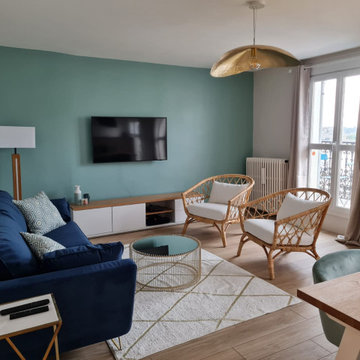
Un salon design et lumineux
Ejemplo de salón abierto marinero grande sin chimenea con paredes verdes, suelo laminado, televisor colgado en la pared y suelo beige
Ejemplo de salón abierto marinero grande sin chimenea con paredes verdes, suelo laminado, televisor colgado en la pared y suelo beige

The Cerulean Blues became more than a pop color in this living room. Here they speak as part of the wall painting, glass cylinder lamp, X-Bench from JA, and the geometric area rug pattern. These blues run like a thread thoughout the room, binding these cohesive elements together. Downtown High Rise Apartment, Stratus, Seattle, WA. Belltown Design. Photography by Robbie Liddane and Paula McHugh

Imagen de salón abierto urbano grande con paredes negras, suelo laminado, suelo marrón y alfombra
2.078 ideas para salones con suelo laminado
1
