2.007 ideas para salones con suelo vinílico
Filtrar por
Presupuesto
Ordenar por:Popular hoy
1 - 20 de 2007 fotos
Artículo 1 de 3

Modelo de salón para visitas abierto tradicional renovado de tamaño medio con paredes blancas, suelo vinílico, todas las chimeneas, marco de chimenea de piedra, televisor colgado en la pared y suelo beige

LOFT | Luxury Industrial Loft Makeover Downtown LA | FOUR POINT DESIGN BUILD INC
A gorgeous and glamorous 687 sf Loft Apartment in the Heart of Downtown Los Angeles, CA. Small Spaces...BIG IMPACT is the theme this year: A wide open space and infinite possibilities. The Challenge: Only 3 weeks to design, resource, ship, install, stage and photograph a Downtown LA studio loft for the October 2014 issue of @dwellmagazine and the 2014 @dwellondesign home tour! So #Grateful and #honored to partner with the wonderful folks at #MetLofts and #DwellMagazine for the incredible design project!
Photography by Riley Jamison
#interiordesign #loftliving #StudioLoftLiving #smallspacesBIGideas #loft #DTLA
AS SEEN IN
Dwell Magazine
LA Design Magazine
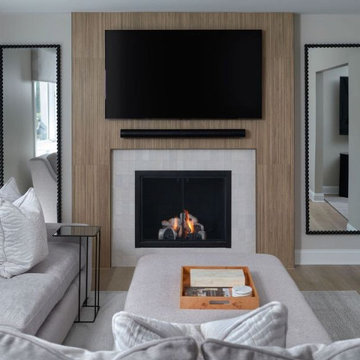
Ejemplo de salón abierto clásico renovado de tamaño medio con paredes grises, suelo vinílico, todas las chimeneas, marco de chimenea de baldosas y/o azulejos, televisor colgado en la pared y suelo beige
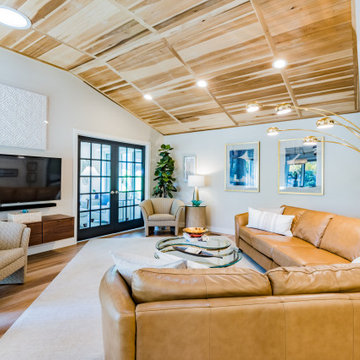
Modern warm wood tones condo in blacks, naturals, camels
Imagen de salón abierto moderno de tamaño medio con paredes beige, suelo vinílico, televisor colgado en la pared, suelo beige y madera
Imagen de salón abierto moderno de tamaño medio con paredes beige, suelo vinílico, televisor colgado en la pared, suelo beige y madera
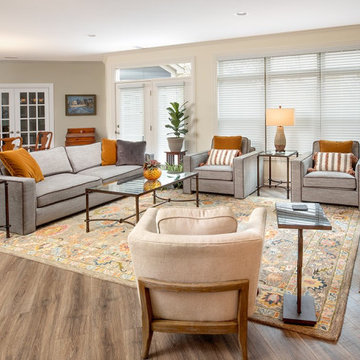
Cozy Neutrals, Golds and Grays Living Room with Custom Upholstery
Imagen de salón abierto clásico renovado de tamaño medio con paredes beige, suelo vinílico, todas las chimeneas, marco de chimenea de baldosas y/o azulejos, televisor colgado en la pared y suelo gris
Imagen de salón abierto clásico renovado de tamaño medio con paredes beige, suelo vinílico, todas las chimeneas, marco de chimenea de baldosas y/o azulejos, televisor colgado en la pared y suelo gris
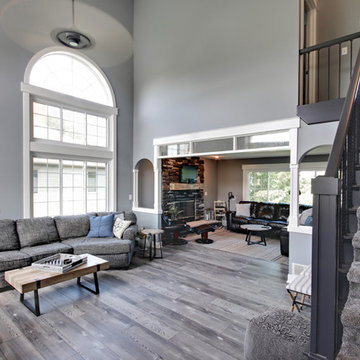
Shaw Cortec Plus Vela
Dream Weaver carpet from Engineered Floors
Imagen de salón para visitas abierto clásico renovado de tamaño medio sin chimenea y televisor con paredes grises, suelo vinílico y suelo gris
Imagen de salón para visitas abierto clásico renovado de tamaño medio sin chimenea y televisor con paredes grises, suelo vinílico y suelo gris

Morse Lake basement renovation. Our clients made some great design choices, this basement is amazing! Great entertaining space, a wet bar, and pool room.
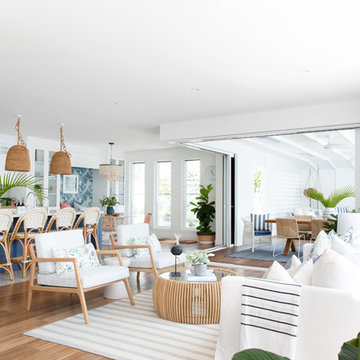
Donna Guyler Design
Ejemplo de salón abierto costero extra grande sin televisor con paredes blancas, suelo vinílico y suelo marrón
Ejemplo de salón abierto costero extra grande sin televisor con paredes blancas, suelo vinílico y suelo marrón
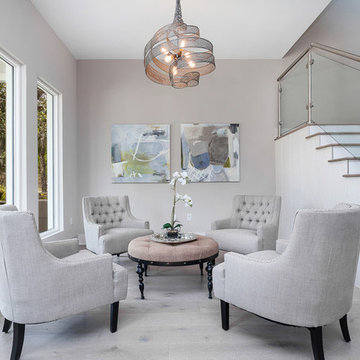
Eola Parade of Homes
Diseño de salón para visitas cerrado actual de tamaño medio sin chimenea y televisor con paredes grises, suelo vinílico y suelo gris
Diseño de salón para visitas cerrado actual de tamaño medio sin chimenea y televisor con paredes grises, suelo vinílico y suelo gris
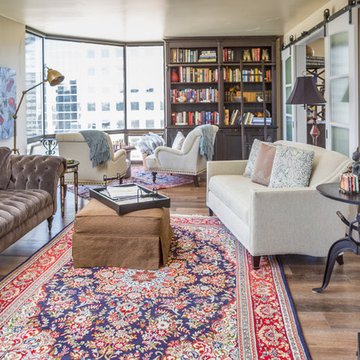
Project by Red Chair Designs in Denver, CO.
Imagen de biblioteca en casa abierta ecléctica de tamaño medio con paredes beige, suelo vinílico y televisor independiente
Imagen de biblioteca en casa abierta ecléctica de tamaño medio con paredes beige, suelo vinílico y televisor independiente

This compact beach cottage has breathtaking views of the Puget Sound. The cottage was completely gutted including the main support beams to allow for a more functional floor plan. From there the colors, materials and finishes were hand selected to enhance the setting and create a low-maintance high comfort second home for these clients.

Diseño de salón para visitas abierto actual de tamaño medio sin chimenea y televisor con paredes blancas, suelo vinílico y suelo marrón

Ejemplo de salón para visitas abierto tradicional renovado extra grande con paredes azules, suelo vinílico, todas las chimeneas, marco de chimenea de piedra, televisor colgado en la pared, suelo marrón y casetón
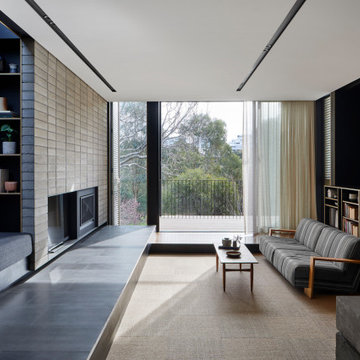
Modelo de salón abierto contemporáneo de tamaño medio con paredes grises, suelo vinílico, todas las chimeneas, marco de chimenea de ladrillo, televisor colgado en la pared, suelo beige, bandeja y papel pintado

Декоративная перегородка между зонами кухни и гостиной выполнена из узких вертикальных деревянных ламелей. Для удешевления монтажа конструкции они крепятся на направляющие по потолку и полу, что делает выбранное решение конструктивно схожим с системой открытых стеллажей, но при этом не оказывает значительного влияния на эстетические характеристики перегородки.
Фото: Сергей Красюк
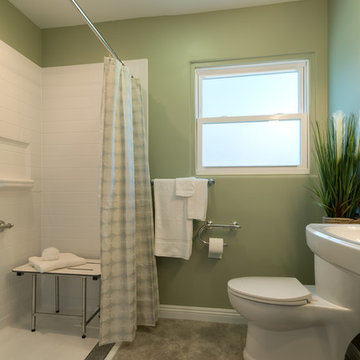
This bathroom space was enlarged in width by moving the shower wall back 12", taking space from a closet that backed up to it. Now this guest bath is accessible for possible disabled users. A pocket door replaced the narrow hung one which further opened the space.
Photo by Patricia Bean

Our clients wanted to increase the size of their kitchen, which was small, in comparison to the overall size of the home. They wanted a more open livable space for the family to be able to hang out downstairs. They wanted to remove the walls downstairs in the front formal living and den making them a new large den/entering room. They also wanted to remove the powder and laundry room from the center of the kitchen, giving them more functional space in the kitchen that was completely opened up to their den. The addition was planned to be one story with a bedroom/game room (flex space), laundry room, bathroom (to serve as the on-suite to the bedroom and pool bath), and storage closet. They also wanted a larger sliding door leading out to the pool.
We demoed the entire kitchen, including the laundry room and powder bath that were in the center! The wall between the den and formal living was removed, completely opening up that space to the entry of the house. A small space was separated out from the main den area, creating a flex space for them to become a home office, sitting area, or reading nook. A beautiful fireplace was added, surrounded with slate ledger, flanked with built-in bookcases creating a focal point to the den. Behind this main open living area, is the addition. When the addition is not being utilized as a guest room, it serves as a game room for their two young boys. There is a large closet in there great for toys or additional storage. A full bath was added, which is connected to the bedroom, but also opens to the hallway so that it can be used for the pool bath.
The new laundry room is a dream come true! Not only does it have room for cabinets, but it also has space for a much-needed extra refrigerator. There is also a closet inside the laundry room for additional storage. This first-floor addition has greatly enhanced the functionality of this family’s daily lives. Previously, there was essentially only one small space for them to hang out downstairs, making it impossible for more than one conversation to be had. Now, the kids can be playing air hockey, video games, or roughhousing in the game room, while the adults can be enjoying TV in the den or cooking in the kitchen, without interruption! While living through a remodel might not be easy, the outcome definitely outweighs the struggles throughout the process.

Modelo de salón para visitas abierto tradicional renovado grande sin televisor con paredes marrones, suelo vinílico, todas las chimeneas, marco de chimenea de madera y suelo marrón
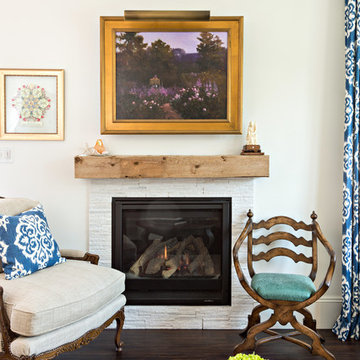
Dan Cutrona
Modelo de biblioteca en casa cerrada clásica de tamaño medio sin televisor con paredes blancas, suelo vinílico, todas las chimeneas y marco de chimenea de piedra
Modelo de biblioteca en casa cerrada clásica de tamaño medio sin televisor con paredes blancas, suelo vinílico, todas las chimeneas y marco de chimenea de piedra
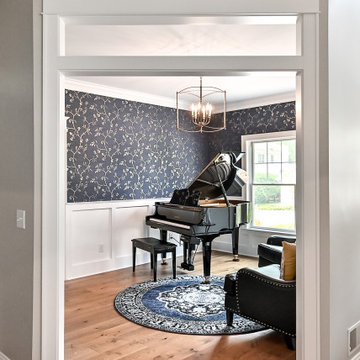
Foto de salón con rincón musical abierto clásico renovado pequeño sin chimenea y televisor con paredes azules, suelo vinílico, suelo marrón y papel pintado
2.007 ideas para salones con suelo vinílico
1