136.428 ideas para salones
Filtrar por
Presupuesto
Ordenar por:Popular hoy
21 - 40 de 136.428 fotos
Artículo 1 de 2

Creating a space to entertain was the top priority in this Mukwonago kitchen remodel. The homeowners wanted seating and counter space for hosting parties and watching sports. By opening the dining room wall, we extended the kitchen area. We added an island and custom designed furniture-style bar cabinet with retractable pocket doors. A new awning window overlooks the backyard and brings in natural light. Many in-cabinet storage features keep this kitchen neat and organized.
Bar Cabinet
The furniture-style bar cabinet has retractable pocket doors and a drop-in quartz counter. The homeowners can entertain in style, leaving the doors open during parties. Guests can grab a glass of wine or make a cocktail right in the cabinet.
Outlet Strips
Outlet strips on the island and peninsula keeps the end panels of the island and peninsula clean. The outlet strips also gives them options for plugging in appliances during parties.
Modern Farmhouse Design
The design of this kitchen is modern farmhouse. The materials, patterns, color and texture define this space. We used shades of golds and grays in the cabinetry, backsplash and hardware. The chevron backsplash and shiplap island adds visual interest.
Custom Cabinetry
This kitchen features frameless custom cabinets with light rail molding. It’s designed to hide the under cabinet lighting and angled plug molding. Putting the outlets under the cabinets keeps the backsplash uninterrupted.
Storage Features
Efficient storage and organization was important to these homeowners.
We opted for deep drawers to allow for easy access to stacks of dishes and bowls.
Under the cooktop, we used custom drawer heights to meet the homeowners’ storage needs.
A third drawer was added next to the spice drawer rollout.
Narrow pullout cabinets on either side of the cooktop for spices and oils.
The pantry rollout by the double oven rotates 90 degrees.
Other Updates
Staircase – We updated the staircase with a barn wood newel post and matte black balusters
Fireplace – We whitewashed the fireplace and added a barn wood mantel and pilasters.
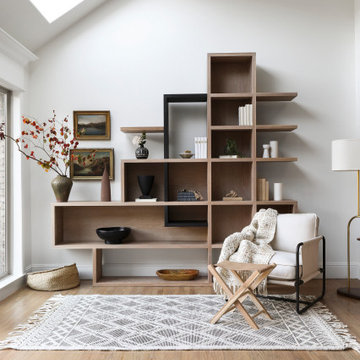
Light filled atrium, perfect for rleaxing. The custom built-ins steal the show.
Modelo de salón clásico renovado de tamaño medio
Modelo de salón clásico renovado de tamaño medio
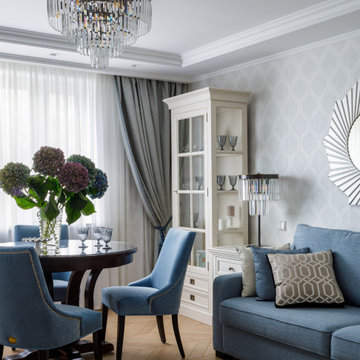
Гостиная-столовая.
Imagen de salón tradicional renovado pequeño con paredes grises, suelo de madera en tonos medios y suelo beige
Imagen de salón tradicional renovado pequeño con paredes grises, suelo de madera en tonos medios y suelo beige

Photo Credits: Anna Stathaki
Modelo de salón tradicional renovado de tamaño medio con paredes verdes, suelo de madera en tonos medios, todas las chimeneas, marco de chimenea de piedra y suelo marrón
Modelo de salón tradicional renovado de tamaño medio con paredes verdes, suelo de madera en tonos medios, todas las chimeneas, marco de chimenea de piedra y suelo marrón

The down-to-earth interiors in this Austin home are filled with attractive textures, colors, and wallpapers.
Project designed by Sara Barney’s Austin interior design studio BANDD DESIGN. They serve the entire Austin area and its surrounding towns, with an emphasis on Round Rock, Lake Travis, West Lake Hills, and Tarrytown.
For more about BANDD DESIGN, click here: https://bandddesign.com/
To learn more about this project, click here:
https://bandddesign.com/austin-camelot-interior-design/
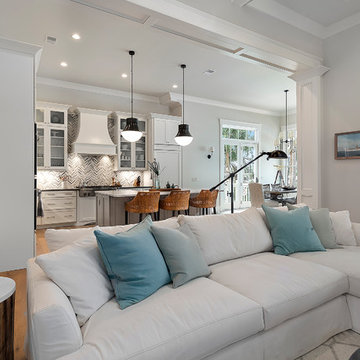
Lighting: Circa
Wall color: Benjamin Moore (Going to the Chapel)
Trim color: Sherwin Williams (Alabaster)
Backsplash: Savannah Surfaces
Windows: Andersen

Eric Roth Photography
Foto de salón para visitas cerrado clásico renovado de tamaño medio sin televisor y chimenea con paredes grises y suelo de madera en tonos medios
Foto de salón para visitas cerrado clásico renovado de tamaño medio sin televisor y chimenea con paredes grises y suelo de madera en tonos medios

Using the same wood that we used on the kitchen island, we created a simple and modern entertainment area to bring the style of the kitchen into the new living space.
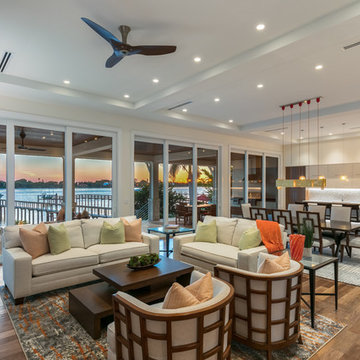
Diseño de salón abierto tradicional renovado de tamaño medio sin televisor con paredes blancas, suelo de madera en tonos medios, chimenea lineal, marco de chimenea de piedra y suelo marrón

two fish digital
Modelo de salón abierto marinero de tamaño medio con paredes blancas, todas las chimeneas, marco de chimenea de baldosas y/o azulejos, televisor colgado en la pared, suelo beige y suelo de madera clara
Modelo de salón abierto marinero de tamaño medio con paredes blancas, todas las chimeneas, marco de chimenea de baldosas y/o azulejos, televisor colgado en la pared, suelo beige y suelo de madera clara
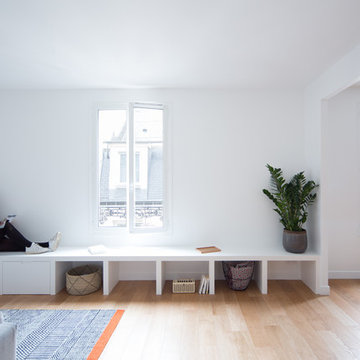
Philippe Billard
Diseño de salón para visitas cerrado escandinavo de tamaño medio sin chimenea y televisor con paredes blancas, suelo de madera clara y suelo marrón
Diseño de salón para visitas cerrado escandinavo de tamaño medio sin chimenea y televisor con paredes blancas, suelo de madera clara y suelo marrón

Diseño de salón para visitas cerrado minimalista grande sin chimenea y televisor con paredes beige, suelo de mármol y suelo blanco

The great room walls are filled with glass doors and transom windows, providing maximum natural light and views of the pond and the meadow.
Photographer: Daniel Contelmo Jr.

Lucy Call
Imagen de salón con barra de bar abierto contemporáneo grande sin televisor con paredes beige, suelo de madera en tonos medios, todas las chimeneas, marco de chimenea de piedra y suelo beige
Imagen de salón con barra de bar abierto contemporáneo grande sin televisor con paredes beige, suelo de madera en tonos medios, todas las chimeneas, marco de chimenea de piedra y suelo beige

Diseño de salón para visitas cerrado costero grande sin televisor con paredes blancas, suelo de madera oscura, todas las chimeneas, marco de chimenea de ladrillo y suelo marrón

Living room opens out to front deck.
Scott Hargis Photography.
Imagen de salón abierto retro grande con paredes blancas, suelo de madera clara, todas las chimeneas, marco de chimenea de baldosas y/o azulejos y televisor colgado en la pared
Imagen de salón abierto retro grande con paredes blancas, suelo de madera clara, todas las chimeneas, marco de chimenea de baldosas y/o azulejos y televisor colgado en la pared

Imagen de salón para visitas abierto tradicional renovado grande con paredes grises, todas las chimeneas, marco de chimenea de yeso, televisor colgado en la pared, moqueta y suelo gris
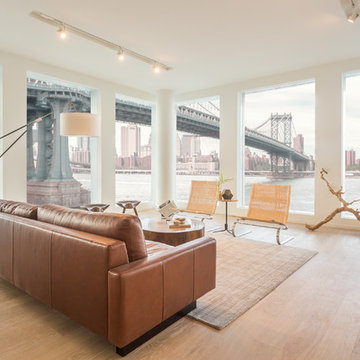
Traffic can be mesmerizing when you're not part of it. This buttery brown sofa is the perfect place to contemplate the benefits of a commute free existence.

Ejemplo de salón con barra de bar cerrado minimalista de tamaño medio con paredes blancas, suelo de madera pintada, todas las chimeneas, marco de chimenea de metal y televisor colgado en la pared
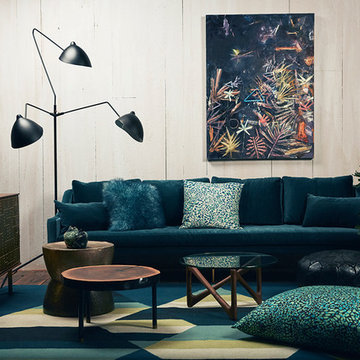
Imagen de salón para visitas cerrado retro de tamaño medio sin chimenea y televisor con paredes blancas, suelo de madera oscura y suelo marrón
136.428 ideas para salones
2