155.750 ideas para salones para visitas
Filtrar por
Presupuesto
Ordenar por:Popular hoy
61 - 80 de 155.750 fotos
Artículo 1 de 4
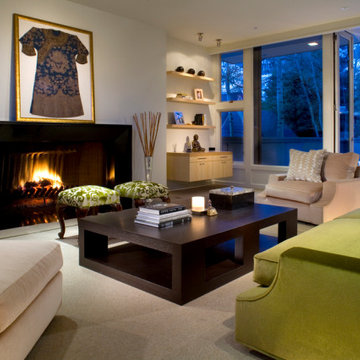
Our Boulder studio gave this home a warm, welcoming design plan with stylish furnishings that complement the beautiful artworks and decor. We added muted mood lighting in the living room that gives off the warm, cheerful glow that makes everyone look stunning! We went with clean, crisp lines in the bedrooms, making them look soothing and pleasant. In the bathroom, we used a beige tone with gorgeous tiles and a beautiful vanity area.
---
Joe McGuire Design is an Aspen and Boulder interior design firm bringing a uniquely holistic approach to home interiors since 2005.
For more about Joe McGuire Design, see here: https://www.joemcguiredesign.com/
To learn more about this project, see here:
https://www.joemcguiredesign.com/west-end-retreat

Photography by Michael J. Lee Photography
Imagen de salón para visitas cerrado clásico renovado grande con paredes blancas, suelo de madera en tonos medios, todas las chimeneas, marco de chimenea de piedra, televisor colgado en la pared, suelo gris y panelado
Imagen de salón para visitas cerrado clásico renovado grande con paredes blancas, suelo de madera en tonos medios, todas las chimeneas, marco de chimenea de piedra, televisor colgado en la pared, suelo gris y panelado
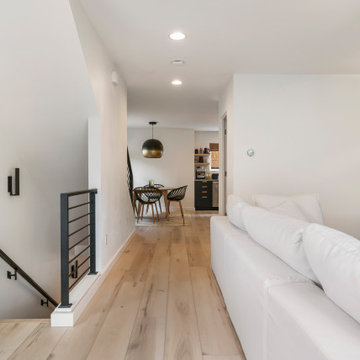
Clean and bright for a space where you can clear your mind and relax. Unique knots bring life and intrigue to this tranquil maple design. With the Modin Collection, we have raised the bar on luxury vinyl plank. The result is a new standard in resilient flooring. Modin offers true embossed in register texture, a low sheen level, a rigid SPC core, an industry-leading wear layer, and so much more.
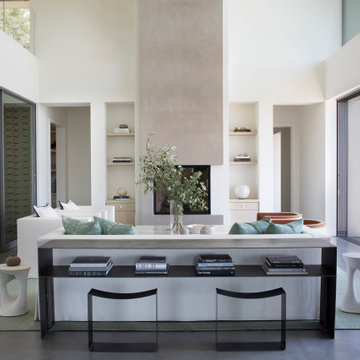
Foto de salón para visitas abierto moderno con paredes blancas, suelo de cemento y suelo gris

Imagen de salón para visitas cerrado contemporáneo de tamaño medio con paredes blancas, suelo de madera clara, chimenea lineal, marco de chimenea de yeso, pared multimedia y suelo gris
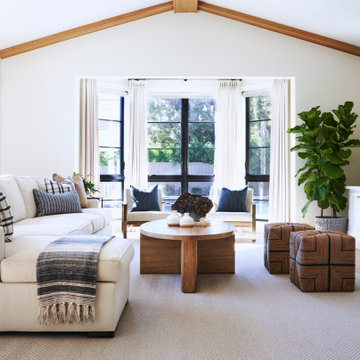
Our design studio completely transformed this California ranch with a light and airy palette highlighted with warm accents and an inviting, family-friendly ambience. All the living areas in the home are bathed in natural light and feature comfortable, functional furniture like cozy yet elegant sectionals. Floor-to-ceiling built-ins house the TVs and offer storage and display areas. The black-and-white fireplace is a design focal point with a decorative mirror flanked by sleek wall lights. Spacious white cabinetry provides abundant storage in the kitchen, and the light palette is complemented with gold pendants and fixtures. The bedrooms and bathrooms are oases of calm, offering luxurious retreats to unwind and rejuvenate.
---
Project designed by Vienna interior design studio Amy Peltier Interior Design & Home. They serve Mclean, Vienna, Bethesda, DC, Potomac, Great Falls, Chevy Chase, Rockville, Oakton, Alexandria, and the surrounding area.
---
For more about Amy Peltier Interior Design & Home, click here: https://peltierinteriors.com/
To learn more about this project, click here:
https://peltierinteriors.com/portfolio/california-ranch-luxury-interior-design/
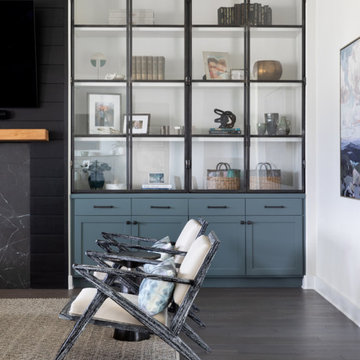
Our Austin studio furnished the living room, dining room, and primary suite in this spacious, family-friendly home. Our clients have two children and wanted a home that is fun and functional. We furnished the living room with large sofas in subtle hues and accessorized the seating with colorful, printed pillows and cushions. The sofas are complemented with sleek chairs, a practical center table, and a printed rug that completes the look. We turned the fireplace into an accent wall with glass shelving and cabinets on either side. The dining room flaunts a simple round table with modern angular chairs, and the statement piece here is the chandelier. The palette in the bedroom is light and fresh with pastel linen, wood side tables, and glass lamps. We added mirrors behind the lamps for a unique look, and an intricate white chandelier adds the finishing touch.
---
Project designed by Sara Barney’s Austin interior design studio BANDD DESIGN. They serve the entire Austin area and its surrounding towns, with an emphasis on Round Rock, Lake Travis, West Lake Hills, and Tarrytown.
For more about BANDD DESIGN, click here: https://bandddesign.com/
To learn more about this project, click here:
https://bandddesign.com/austin-interiors-fun-elegant-design/

Photography Copyright Blake Thompson Photography
Diseño de salón para visitas abierto clásico renovado grande sin televisor con paredes blancas, suelo de cemento, todas las chimeneas, marco de chimenea de metal, suelo gris, vigas vistas y ladrillo
Diseño de salón para visitas abierto clásico renovado grande sin televisor con paredes blancas, suelo de cemento, todas las chimeneas, marco de chimenea de metal, suelo gris, vigas vistas y ladrillo
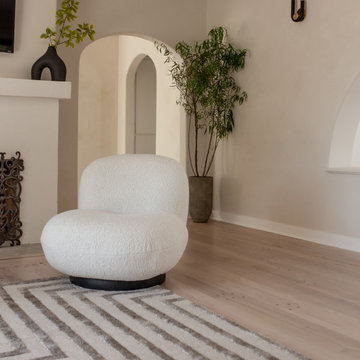
A dreamy space inspired by creamy natural tones and texture. We restored this home built in 1949 and brought back its mojo.
Diseño de salón para visitas cerrado retro de tamaño medio con paredes beige, suelo de madera clara, todas las chimeneas, marco de chimenea de yeso, televisor colgado en la pared y suelo blanco
Diseño de salón para visitas cerrado retro de tamaño medio con paredes beige, suelo de madera clara, todas las chimeneas, marco de chimenea de yeso, televisor colgado en la pared y suelo blanco

Photographer: Henry Woide
- www.henrywoide.co.uk
Architecture: 4SArchitecture
Modelo de salón para visitas cerrado contemporáneo pequeño con paredes azules, suelo de madera clara, estufa de leña, marco de chimenea de ladrillo y televisor en una esquina
Modelo de salón para visitas cerrado contemporáneo pequeño con paredes azules, suelo de madera clara, estufa de leña, marco de chimenea de ladrillo y televisor en una esquina

Diseño de salón para visitas cerrado y abovedado actual pequeño sin chimenea con paredes blancas, televisor colgado en la pared, suelo marrón y suelo de madera en tonos medios

Modelo de salón para visitas cerrado contemporáneo pequeño sin chimenea y televisor con paredes blancas, suelo de madera en tonos medios, suelo marrón y ladrillo

This Beautiful Multi-Story Modern Farmhouse Features a Master On The Main & A Split-Bedroom Layout • 5 Bedrooms • 4 Full Bathrooms • 1 Powder Room • 3 Car Garage • Vaulted Ceilings • Den • Large Bonus Room w/ Wet Bar • 2 Laundry Rooms • So Much More!
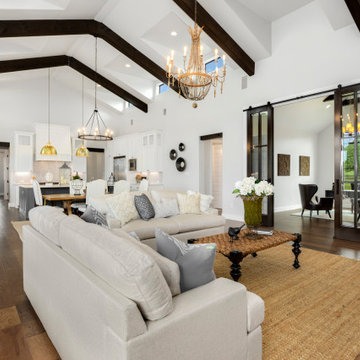
Diseño de salón para visitas abierto y abovedado campestre de tamaño medio sin televisor con paredes blancas, suelo de madera oscura, chimeneas suspendidas, marco de chimenea de metal y suelo marrón
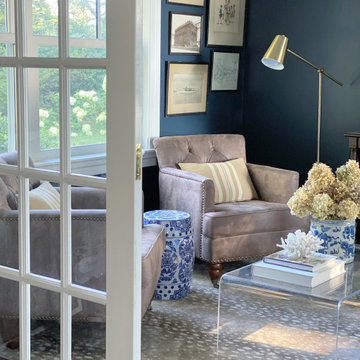
Bonus room converted to a home office with sitting area
Modelo de salón para visitas cerrado y abovedado clásico de tamaño medio sin chimenea y televisor con paredes azules, moqueta y suelo marrón
Modelo de salón para visitas cerrado y abovedado clásico de tamaño medio sin chimenea y televisor con paredes azules, moqueta y suelo marrón
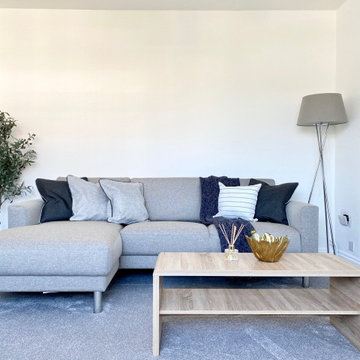
Charming Lounge in this stunning three bedroom family home that has undergone full and sympathetic renovation in 60s purpose built housing estate. See more projects: https://www.ihinteriors.co.uk/portfolio
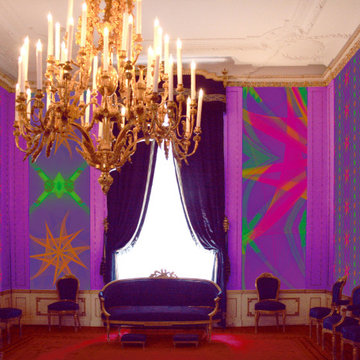
Wir erzeugen definitiv den WHOW-Effekt für Ihre Gäste! Unsere Tapeten und Interiordesigns fügen Ihrem bereits besonderen Objekt noch einen modernen, ausgefallenen Look hinzu. Tradition mit Moderne zu verbinden ist dabei unsere Stärke. Ihr Objekt wird uns zu einer ganz besonderen Gestaltung inspirieren, denn wir sind grenzenlos kreativ. Gemeinsam schaffen wir etwas Einzigartiges! / We definitely create the WHOW effect for your guests! Our wallpapers and interior designs add a modern, unusual look to your already special object. Combining tradition with moder-nity is our strength. Your object will inspire us to create a very special design, because we are limitlessly creative. Together we will create something unique!
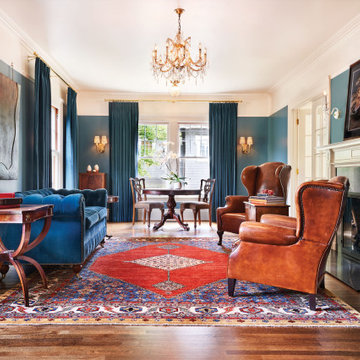
Modelo de salón para visitas cerrado clásico con paredes azules, suelo de madera oscura, todas las chimeneas, marco de chimenea de piedra y suelo marrón
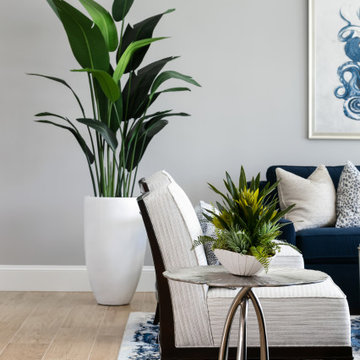
Ejemplo de salón para visitas abierto marinero grande con paredes grises, suelo de baldosas de porcelana y suelo marrón
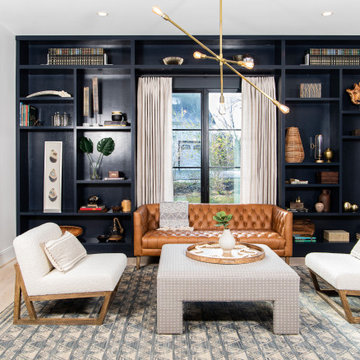
Large wall to wall built-in bookshelves complemented with a dark navy lacquer. Perfect for custom storage and aesthetic display.
Foto de salón para visitas abierto nórdico grande sin televisor con paredes blancas, suelo de madera clara y suelo blanco
Foto de salón para visitas abierto nórdico grande sin televisor con paredes blancas, suelo de madera clara y suelo blanco
155.750 ideas para salones para visitas
4